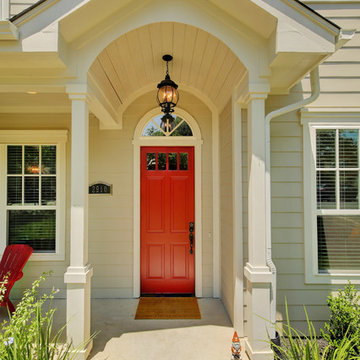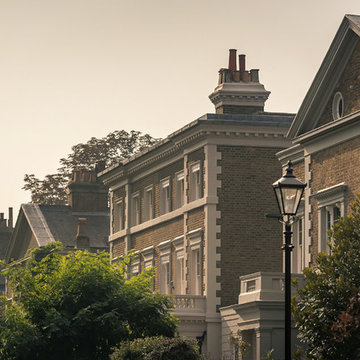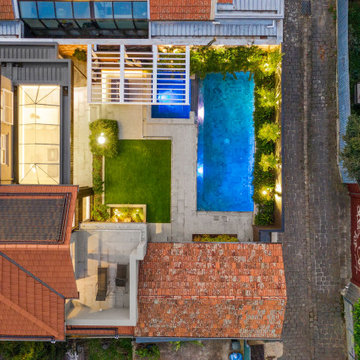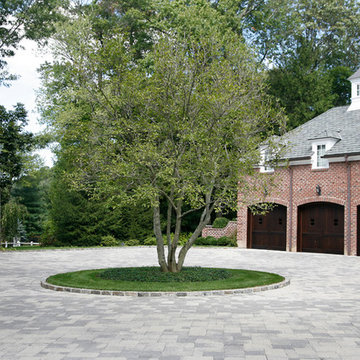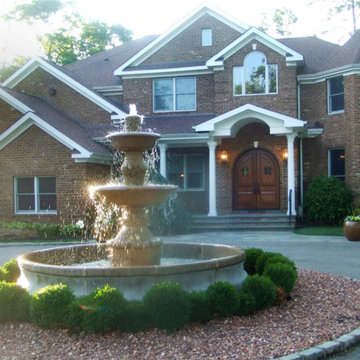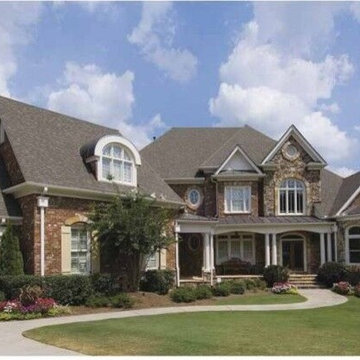高級なヴィクトリアン調の家の外観 (レンガサイディング、コンクリート繊維板サイディング) の写真
絞り込み:
資材コスト
並び替え:今日の人気順
写真 1〜20 枚目(全 189 枚)
1/5
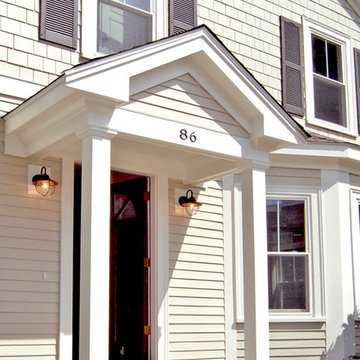
An updated look for the new porch
ボストンにある高級な中くらいなヴィクトリアン調のおしゃれな家の外観 (コンクリート繊維板サイディング) の写真
ボストンにある高級な中くらいなヴィクトリアン調のおしゃれな家の外観 (コンクリート繊維板サイディング) の写真

This is the rear of the house seen from the dock. The low doors provide access to eht crawl space below the house. The house is in a flood zone so the floor elevations are raised. The railing is Azek. Windows are Pella. The standing seam roof is galvalume. The siding is applied over concrete block structural walls.
Photography by
James Borchuck
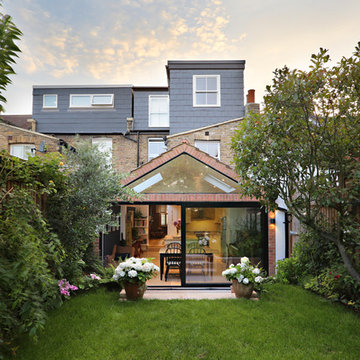
Fine House Photography
ロンドンにある高級な中くらいなヴィクトリアン調のおしゃれな家の外観 (レンガサイディング、マルチカラーの外壁、タウンハウス) の写真
ロンドンにある高級な中くらいなヴィクトリアン調のおしゃれな家の外観 (レンガサイディング、マルチカラーの外壁、タウンハウス) の写真

Modern Victorian/Craftsman single-family, taking inspiration from traditional Chicago architecture. Clad in Evening Blue Hardie siding.
シカゴにある高級なヴィクトリアン調のおしゃれな家の外観 (コンクリート繊維板サイディング、下見板張り) の写真
シカゴにある高級なヴィクトリアン調のおしゃれな家の外観 (コンクリート繊維板サイディング、下見板張り) の写真
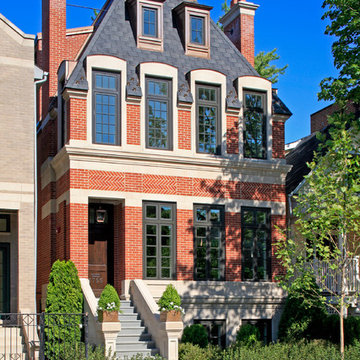
This gracious property in the award-winning Blaine school district - and just off the Southport Corridor - marries an old world European design sensibility with contemporary technologies and unique artisan details. With more than 5,200 square feet, the home has four bedrooms and three bathrooms on the second floor, including a luxurious master suite with a private terrace.
The house also boasts a distinct foyer; formal living and dining rooms designed in an open-plan concept; an expansive, eat-in, gourmet kitchen which is open to the first floor great room; lower-level family room; an attached, heated, 2-½ car garage with roof deck; a penthouse den and roof deck; and two additional rooms on the lower level which could be used as bedrooms, home offices or exercise rooms. The home, designed with an extra-wide floorplan, achieved through side yard relief, also has considerable, professionally-landscaped outdoor living spaces.
This brick and limestone residence has been designed with family-functional experiences and classically proportioned spaces in mind. Highly-efficient environmental technologies have been integrated into the design and construction and the plan also takes into consideration the incorporation of all types of advanced communications systems.
The home went under contract in less than 45 days in 2011.
Jim Yochum
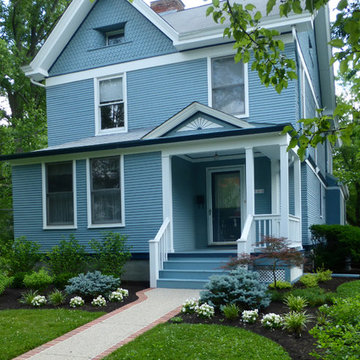
This was a multi-year project in the :Village" area of Wyoming. Starting with a Family Room and Master Bedroom suite addition (with powder room, laundry room and screen porch) to the rear of the building followed by a detached garage and patio project. Finishing with interior remodeling of home office and living room remodeling.
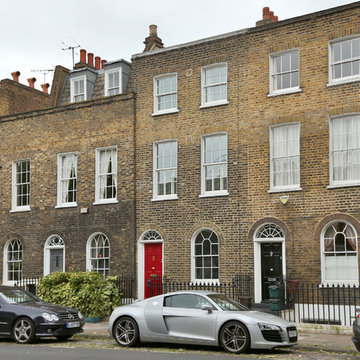
Maison individuelle anglaise, typique du district londonien d'Angel-Islington dont l'architecture présente majoritairement un habitat ouvrier issu de l'ère industrielle, avec ses petites maisons étroites, toutes identiques, faites de briques : les "rows of Houses". L'ensemble a été totalement rénové, restructuré et décoré avec pour objectif principal d'offrir d'avantage de luminosité et un caractère résolument contemporain à ce cottage.
Crédit photos: Agence MIND
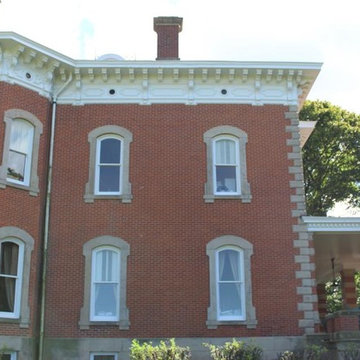
This is an after photo of the window repairs and cornice.
クリーブランドにある高級な巨大なヴィクトリアン調のおしゃれな家の外観 (レンガサイディング、混合材屋根) の写真
クリーブランドにある高級な巨大なヴィクトリアン調のおしゃれな家の外観 (レンガサイディング、混合材屋根) の写真

Одноэтажный дом с мансардой, общей площадью 374 м2.
Изначально стояла задача построить гостевой дом с большим гаражом, помещением для персонала и гостевыми спальнями на мансарде. При этом необходимо было расположить дом так, чтобы сохранить двухсотлетний дуб, не повредив его при строительстве и сделать его центром всей композиции.
Дуб явился вдохновителем, как архитектурного стиля, так и внутренних интерьеров.
В процессе стройки задачи изменились. Заказчику понравился его новый дом, что он решил временно его занять, чтобы сделать реконструкцию старого дома на том же участке.
На первом этаже дома находятся гараж, котельная, гостевой санузел, прихожая и отдельная жилая зона для персонала. На мансарде располагаются основные хозяйские помещения – три спальни, санузлы, открытая зона гостиной, объединенная с кухней и столовой.
Благодаря использованным технологиям, удалось весь проект реализовать меньше чем за год. Дом построен по каркасной технологии на фундаменте УШП, снаружи облицован клинкерной плиткой и натуральным камнем. Для внутренней отделке дома использовалась вагонка штиль, покрашенная в заводских условиях, по предварительно согласованным выкрасам. Плитка и керамогранит на полу всех помещений и стенах санузлов, выбирались из скаладских запасов компаний, что так же способствовало сокращению времени отделки.
Внутренний интерьер дома созвучен с его экстерьером. В обстановке и декоре использовано много вещей, которые уже давно принадлежат хозяевам, поэтому интерьер не смотрится ново делом. Только некоторые вещи были сделаны специально для него. Это кухонная мебель, гардеробные, встроенные книжные стеллажи вдоль всех стен гостиной и холла.
Проектные работы заняли 4 месяца. Строительные и отделочные работы шли 7 месяцев.
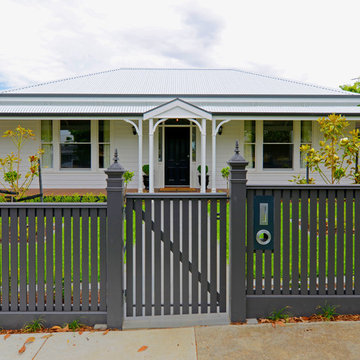
www.pauldistefanodesign.com
ジーロングにある高級なヴィクトリアン調のおしゃれな家の外観 (コンクリート繊維板サイディング) の写真
ジーロングにある高級なヴィクトリアン調のおしゃれな家の外観 (コンクリート繊維板サイディング) の写真
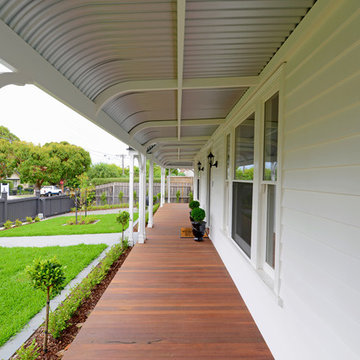
www.pauldistefanodesign.com
ジーロングにある高級なヴィクトリアン調のおしゃれな家の外観 (コンクリート繊維板サイディング) の写真
ジーロングにある高級なヴィクトリアン調のおしゃれな家の外観 (コンクリート繊維板サイディング) の写真
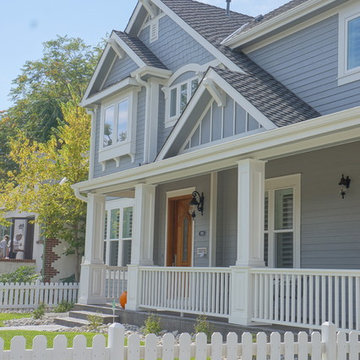
Corner house in Platt Park
デンバーにある高級な中くらいなヴィクトリアン調のおしゃれな家の外観 (コンクリート繊維板サイディング) の写真
デンバーにある高級な中くらいなヴィクトリアン調のおしゃれな家の外観 (コンクリート繊維板サイディング) の写真

The remodelling and extension of a terraced Victorian house in west London. The extension was achieved by using Permitted Development Rights after the previous owner had failed to gain planning consent for a smaller extension. The house was extended at both ground and roof levels.
高級なヴィクトリアン調の家の外観 (レンガサイディング、コンクリート繊維板サイディング) の写真
1
