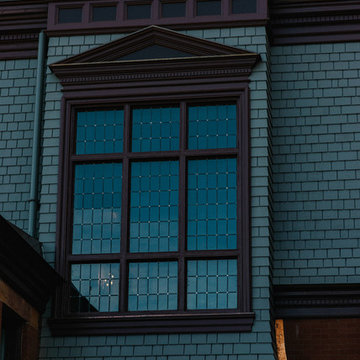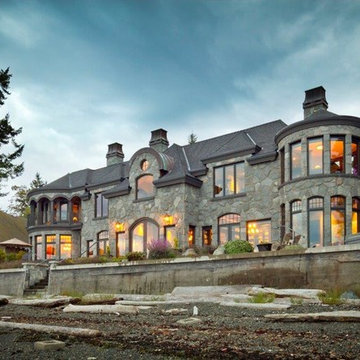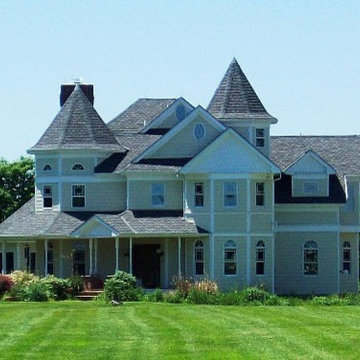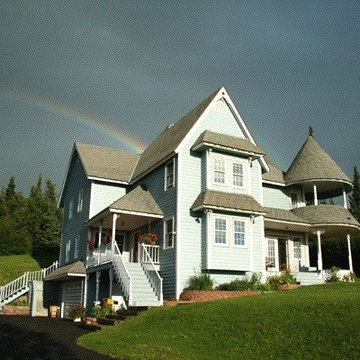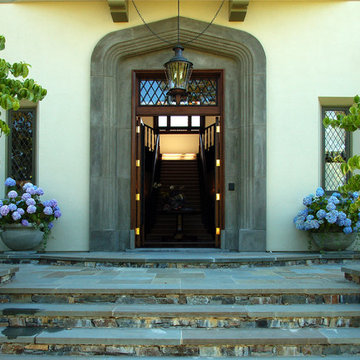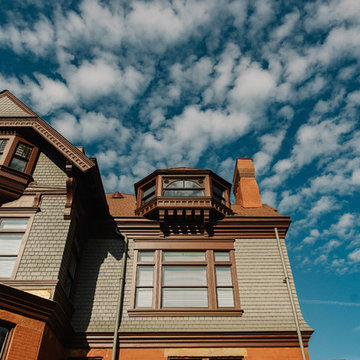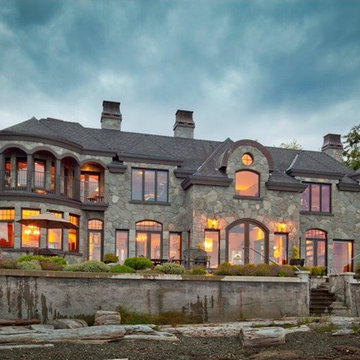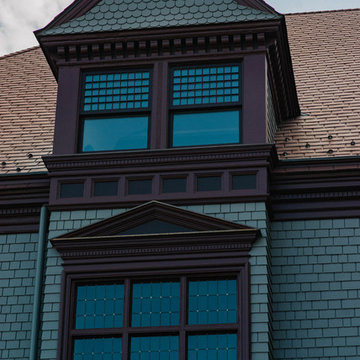高級な、ラグジュアリーなターコイズブルーのヴィクトリアン調の家の外観の写真
絞り込み:
資材コスト
並び替え:今日の人気順
写真 1〜20 枚目(全 21 枚)
1/5

Gothic Revival folly addition to Federal style home. High design. photo Kevin Sprague
ボストンにあるラグジュアリーな中くらいなヴィクトリアン調のおしゃれな家の外観の写真
ボストンにあるラグジュアリーな中くらいなヴィクトリアン調のおしゃれな家の外観の写真
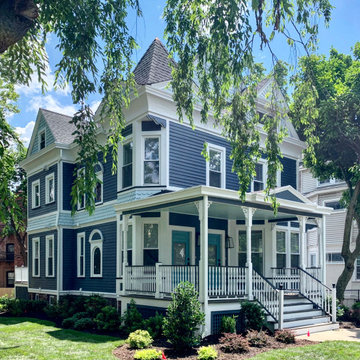
restoration, reconstruction and various additions to a Montclair victorian home.
ニューヨークにある高級なヴィクトリアン調のおしゃれな家の外観の写真
ニューヨークにある高級なヴィクトリアン調のおしゃれな家の外観の写真
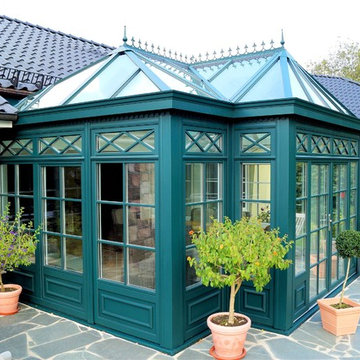
Dieser viktorianische Wintergarten wurde in der Nähe von Hamburg errichtet und passend in die vorhandene Dachstruktur integriert. Nun kann die Terrasse zum Garten hin das ganze Jahr über als neuer Wohnraum genutzt werden. In die Dachträger integrierte Dreamlights sorgen bei Nacht für eine effektvolle und gemütliche Beleuchtung. Die Konstruktion basiert auf dem Holz-Aluminium-System, bei dem innen die Wärme und Gemütlichkeit des Holzes ein wohnliches Ambiente schafft, während das Aluminium im Außenbereich das Holz vor der Witterung schützt und dadurch eine lange Haltbarkeit des Wintergartens garantiert. Somit besticht dieser viktorianische Wintergarten nicht nur durch ein elegantes Äußeres, sondern auch durch eine durchdachte Konstruktion.
Gerne verwirklichen wir auch Ihren Traum von einem viktorianischen Wintergarten. Mehr Infos dazu finden Sie auf unserer Webseite www.krenzer.de. Sie können uns gerne telefonisch unter der 0049 6681 96360 oder via E-Mail an mail@krenzer.de erreichen. Wir würden uns freuen, von Ihnen zu hören. Auf unserer Webseite (www.krenzer.de) können Sie sich auch gerne einen kostenlosen Katalog bestellen.
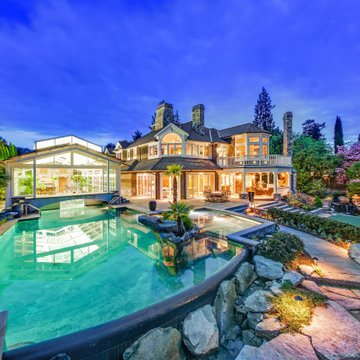
Dive into luxury from the largest dock on Lake Sammamish. An everyday oasis destined for an exhilarating way of life on 177’ of lakefront bound by architectural precision, tumbling waterfalls & a rare indoor-outdoor infinity edge pool. Meticulously crafted to host a few, or a few hundred with a casually elegant lake house charm. Whether marveling in secret spaces, floating down the lazy river or serving up volleyball on your private beach, an everlasting spirit of discovery happily resides here.
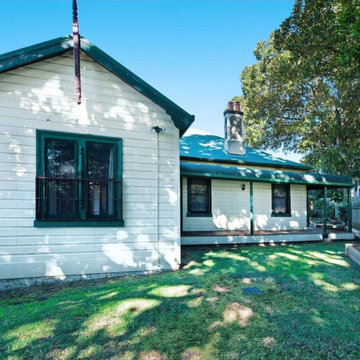
The transformation of a delipidated late Victorian ear cottage - saved from demolition to overlook the local cricket ground for another 100 years. This project included underpinning the failing foundations and pouring of 15m3 of no fines concrete to reinforce the failing below ground walls. Although it appears to be a single storey dwelling a garage and workshop are located below the dwelling on this steep block.
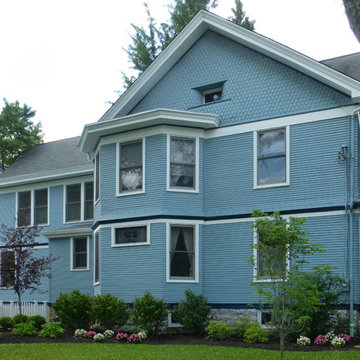
This was a multi-year project in the :Village" area of Wyoming. Starting with a Family Room and Master Bedroom suite addition (with powder room, laundry room and screen porch) to the rear of the building followed by a detached garage and patio project. Finishing with interior remodeling of home office and living room remodeling.
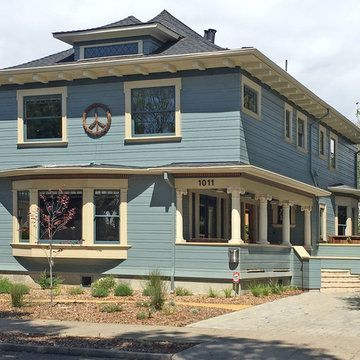
1908 Edwardian
Photos: Cass Morris
サンフランシスコにあるラグジュアリーなヴィクトリアン調のおしゃれな大きな家の写真
サンフランシスコにあるラグジュアリーなヴィクトリアン調のおしゃれな大きな家の写真
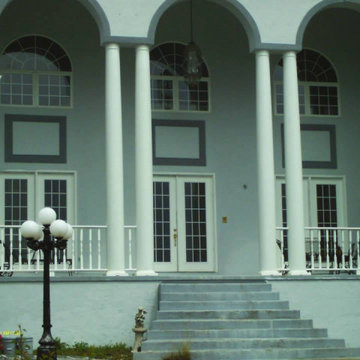
Lovegrove million dollar residence After completion.
他の地域にあるラグジュアリーな巨大なヴィクトリアン調のおしゃれな家の外観 (漆喰サイディング、縦張り) の写真
他の地域にあるラグジュアリーな巨大なヴィクトリアン調のおしゃれな家の外観 (漆喰サイディング、縦張り) の写真
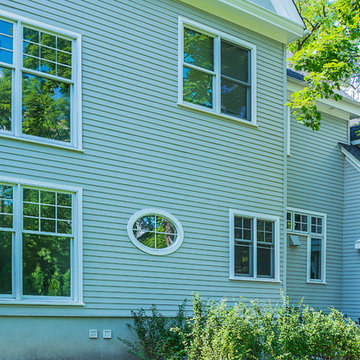
Buffalo Lumber specializes in Custom Milled, Factory Finished Wood Siding and Paneling. We ONLY do real wood.
1x6 Western Red Cedar Clear Vertical Grain Finger Joint Thin Bevel primed
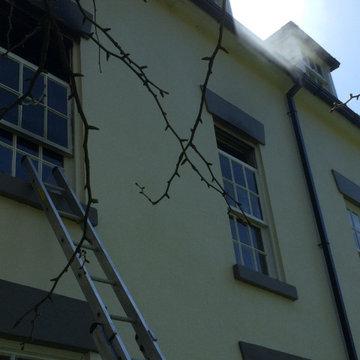
This 19th-century, Grade II-listed manor house on the banks of the River Itchen had been converted into 12, well-resourced apartments. Unfortunately No 5, had a fire. Luckily, the occupants were out. With smoke pouring out of the windows and seeping into the communal hallways, the fire services attended. The damage was disastrous, leaving the apartment derelict and uninhabitable.
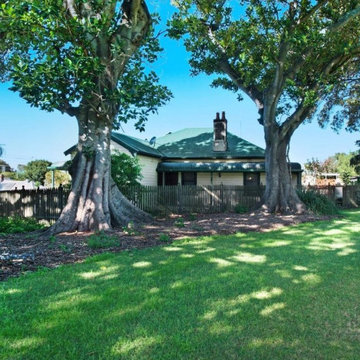
The transformation of a delipidated late Victorian ear cottage - saved from demolition to overlook the local cricket ground for another 100 years. This project included underpinning the failing foundations and pouring of 15m3 of no fines concrete to reinforce the failing below ground walls. Although it appears to be a single storey dwelling a garage and workshop are located below the dwelling on this steep block.
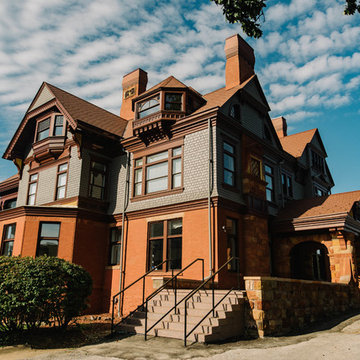
Stepping back and able to see all the different aspects on just one side of the house. As we went around the house we were able to identify several different styles and trim. We were also able to notice where different groups who built the house over a period of 5 years in the 1880's, worked in stages and methods.
高級な、ラグジュアリーなターコイズブルーのヴィクトリアン調の家の外観の写真
1
