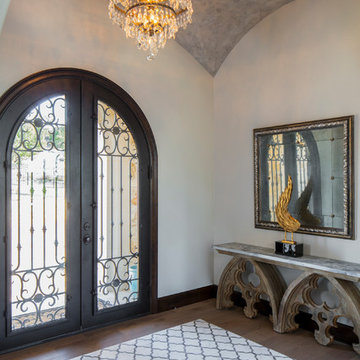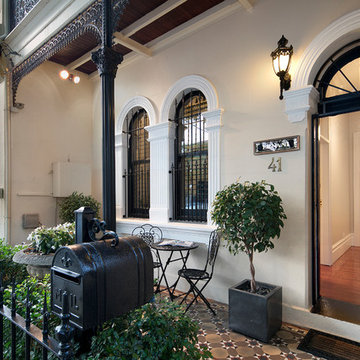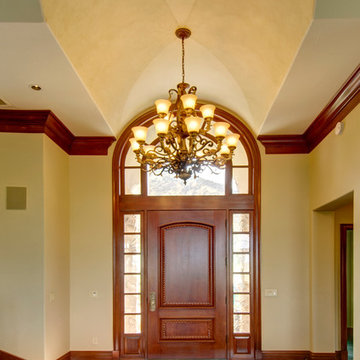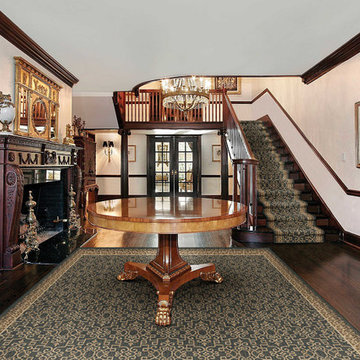ヴィクトリアン調の玄関 (茶色い床、ピンクの床、ベージュの壁、白い壁) の写真
絞り込み:
資材コスト
並び替え:今日の人気順
写真 1〜20 枚目(全 56 枚)

Boasting a large terrace with long reaching sea views across the River Fal and to Pendennis Point, Seahorse was a full property renovation managed by Warren French.
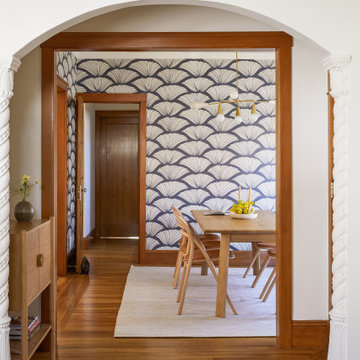
We updated this century-old iconic Edwardian San Francisco home to meet the homeowners' modern-day requirements while still retaining the original charm and architecture. The color palette was earthy and warm to play nicely with the warm wood tones found in the original wood floors, trim, doors and casework.
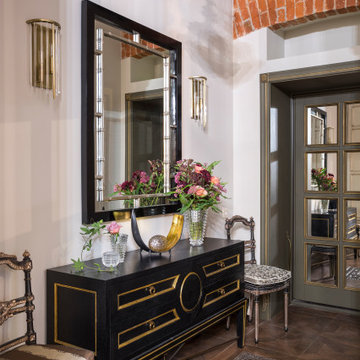
Мебель и свет в современном классическом стиле.
モスクワにある高級な小さなヴィクトリアン調のおしゃれな玄関ホール (白い壁、濃色無垢フローリング、茶色い床) の写真
モスクワにある高級な小さなヴィクトリアン調のおしゃれな玄関ホール (白い壁、濃色無垢フローリング、茶色い床) の写真

メルボルンにあるお手頃価格の小さなヴィクトリアン調のおしゃれな玄関ホール (白い壁、濃色無垢フローリング、濃色木目調のドア、茶色い床、格子天井、パネル壁) の写真
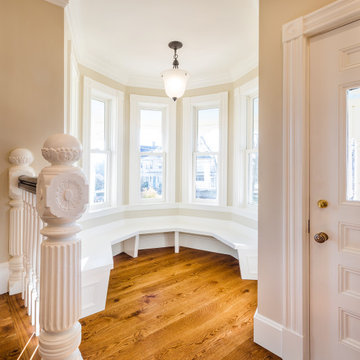
The entry hall and tower of this historic Queen Anne Victorian used to be drafty and cold. With new high-performance windows and modern air-sealing and insulation construction techniques, and a meticulously-crafted front door, this space and the whole house are cozy and energy efficient.
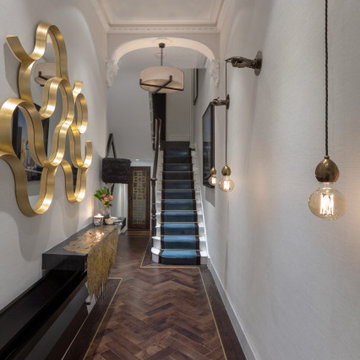
Victorian Terrace House entry hall.
ロンドンにある高級な中くらいなヴィクトリアン調のおしゃれな玄関ホール (白い壁、濃色無垢フローリング、黒いドア、茶色い床) の写真
ロンドンにある高級な中くらいなヴィクトリアン調のおしゃれな玄関ホール (白い壁、濃色無垢フローリング、黒いドア、茶色い床) の写真
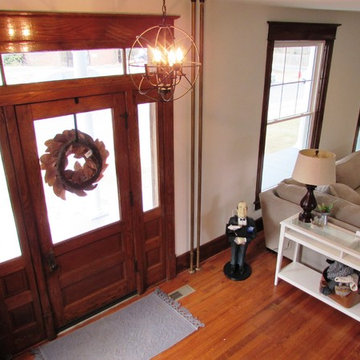
Talon Construction Middletown, MD whole house remodel
ワシントンD.C.にあるお手頃価格の中くらいなヴィクトリアン調のおしゃれな玄関ロビー (白い壁、無垢フローリング、濃色木目調のドア、茶色い床) の写真
ワシントンD.C.にあるお手頃価格の中くらいなヴィクトリアン調のおしゃれな玄関ロビー (白い壁、無垢フローリング、濃色木目調のドア、茶色い床) の写真
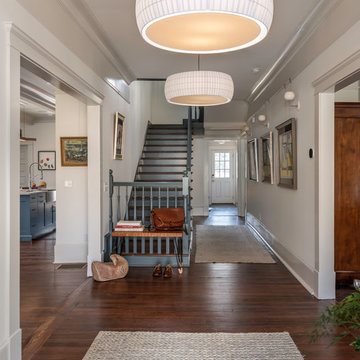
Take a look at this two-story historical design that is both unique and welcoming. With a grand front porch that creates a focal point for the house, the bold colors help bring out the liveliness of the property.
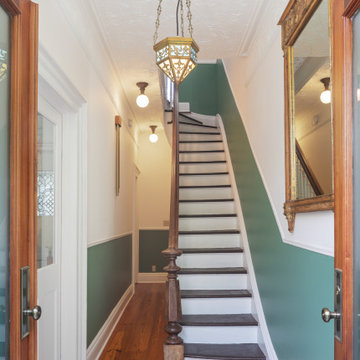
The entryway to this old wooden house says welcome. A rich green wainscoting subtly shows off anaglypta wall coverings. Antique pine wood flooring was installed throughout. The stained glass pendant light was lovingly restored and rehung. New doors by Upstate door were installed in the interior and a mid-century door chime loosens up the space.

We revived this Vintage Charmer w/ modern updates. SWG did the siding on this home a little over 30 years ago and were thrilled to work with the new homeowners on a renovation.
Removed old vinyl siding and replaced with James Hardie Fiber Cement siding and Wood Cedar Shakes (stained) on Gable. We installed James Hardie Window Trim, Soffit, Fascia and Frieze Boards. We updated the Front Porch with new Wood Beam Board, Trim Boards, Ceiling and Lighting. Also, installed Roof Shingles at the Gable end, where there used to be siding to reinstate the roofline. Lastly, installed new Marvin Windows in Black exterior.

Entry way featuring Natural Stone Walls, Chandelier, and exposed beams.
ソルトレイクシティにあるラグジュアリーな巨大なヴィクトリアン調のおしゃれな玄関ロビー (ベージュの壁、黒いドア、茶色い床、三角天井、壁紙) の写真
ソルトレイクシティにあるラグジュアリーな巨大なヴィクトリアン調のおしゃれな玄関ロビー (ベージュの壁、黒いドア、茶色い床、三角天井、壁紙) の写真
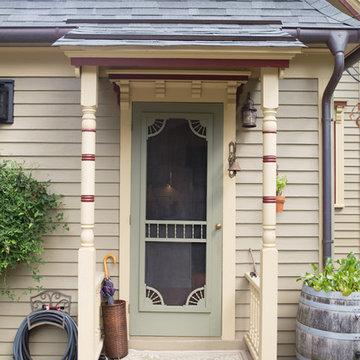
Curtis and Peggy had been thinking of a kitchen remodel for quite some time, but they knew their house would have a unique set of challenges. Their older Victorian house was built in 1891. The kitchen cabinetry was original, and they wanted to keep the authenticity of their period home while adding modern comforts that would improve their quality of life.
A friend recommended Advance Design Studio for their exceptional experience and quality of work. After meeting with designer Michelle Lecinski at Advance Design, they were confident they could partner with Advance to accomplish the unique kitchen renovation they’d been talking about for years. “We wanted to do the kitchen for a long, long time,” Curtis said. “(We asked ourselves) what are we actually going to do? How are we going to do this? And who are we going to find to do exactly what we want?”
The goal for the project was to keep the home renovation and new kitchen feeling authentic to the time in which it was built. They desperately wanted the modern comforts that come with a larger refrigerator and the dishwasher that they never had! The old home was also a bit drafty so adding a fireplace, wall insulation and new windows became a priority. They very much wanted to create a comfortable hearth room adjacent to the kitchen, complete with old world brick.
The original cabinetry had to go to make way for beautiful new kitchen cabinetry that appears as if it was a hundred years old, but with all the benefits of cutting-edge storage, self-closing drawers, and a brand-new look. “We just wanted to keep it old looking, but with some modern updates,” Peggy said.
Dura Supreme Highland Cabinets with a Heritage Old World Painted Finish replaced the original 1891 cabinets. The hand-applied careful rubbed-off detailing makes these exquisite cabinets look as if they came from a far-gone era. Despite the small size of the kitchen, Peggy, Curtis and Michelle utilized every inch with custom cabinet sizes to increase storage capacity. The custom cabinets allowed for the addition of a 24” Fisher Paykel dishwasher with a concealing Dura Supreme door panel. Michelle was also able to work into the new design a larger 30” Fisher Paykel French refrigerator. “We made every ¼ inch count in this small space,” designer Michelle said. “Having the ability to custom size the cabinetry was the only way to achieve this.”
“The kitchen essentially was designed around the Heartland Vintage range and oven,” says Michelle. A classic appliance that combines nostalgic beauty and craftsmanship for modern cooking, with nickel plated trim and elegantly shaped handles and legs; the not to miss range is a striking focal point of the entire room and an engaging conversation piece.
Granite countertops in Kodiak Satin with subtle veining kept with the old-world style. The delicate porcelain La Vie Crackle Sonoma tile kitchen backsplash compliments the home’s style perfectly. A handcrafted passthrough designed to show off Peggy’s fine china was custom built by project carpenters Justin Davis and Jeff Dallain to physically and visually open the space. Additional storage was created in the custom panty room with Latte Edinburg cabinets, hand-made weathered wood shelving with authentic black iron brackets, and an intricate tin copper ceiling.
Peggy and Curtis loved the idea of adding a Vermont stove to make the hearth-room not only functional, but a truly beckoning place to be. A stunning Bordeaux red Vermont Castings Stove with crisp black ventilation was chosen and combined with the authentic reclaimed Chicago brick wall. Advance’s talented carpenters custom-built elegant weathered shelves to house family memorabilia, installed carefully chosen barn sconces, and made the hearth room an inviting place to relax with a cup of coffee and a good book.
“Peggy and Curtis’ project was so much fun to work on. Creating a space that looks and feels like it always belonged in this beautiful old Victorian home is a designer’s dream. To see the delight in their faces when they saw the design details coming together truly made it worth the time and effort that went into making the very compact kitchen space work”, said Michelle. “The result is an amazing custom kitchen, packed with functionality in every inch, nook and cranny!” exclaims Michelle.
The renovation didn’t end with the kitchen. New Pella windows were added to help lessen the drafts. The removal of the original windows and trim necessitated the re-creation of hand-made corbels and trim details no longer available today. The talented carpenter team came to the rescue, crafting new pieces and masterfully finishing them as if they were always there. New custom gutters were formed and installed with a front entry rework necessary to accommodate the changes.
The whole house functions better, but it still feels like the original 1891 home. “From start to finish it’s just a much better space than we used to have,” Peggy said. “Jeff and Justin were amazing.” Curtis added; “We were lucky to find Advance Design, because they really came through for us. I loved that they had everything in house, anything you needed to have done, they could do it”.
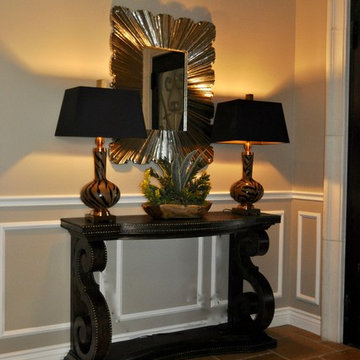
マイアミにある高級な中くらいなヴィクトリアン調のおしゃれな玄関ロビー (ベージュの壁、磁器タイルの床、濃色木目調のドア、茶色い床) の写真
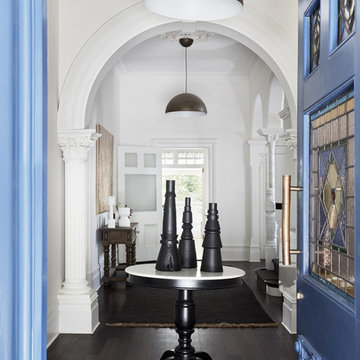
The interiors are parred back to allow the restored period detail in this grand Victorian entrance hall to prevail.
A pop of colour to the front door takes its cue from the original stained glass.
Interior design by Studio Gorman
Photograph by Prue Ruscoe

The brief for this grand old Taringa residence was to blur the line between old and new. We renovated the 1910 Queenslander, restoring the enclosed front sleep-out to the original balcony and designing a new split staircase as a nod to tradition, while retaining functionality to access the tiered front yard. We added a rear extension consisting of a new master bedroom suite, larger kitchen, and family room leading to a deck that overlooks a leafy surround. A new laundry and utility rooms were added providing an abundance of purposeful storage including a laundry chute connecting them.
Selection of materials, finishes and fixtures were thoughtfully considered so as to honour the history while providing modern functionality. Colour was integral to the design giving a contemporary twist on traditional colours.
ヴィクトリアン調の玄関 (茶色い床、ピンクの床、ベージュの壁、白い壁) の写真
1

