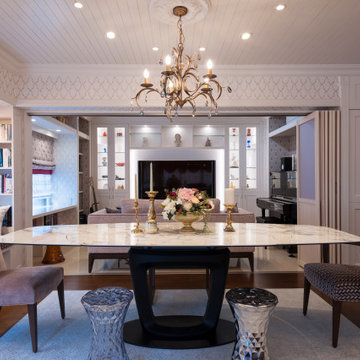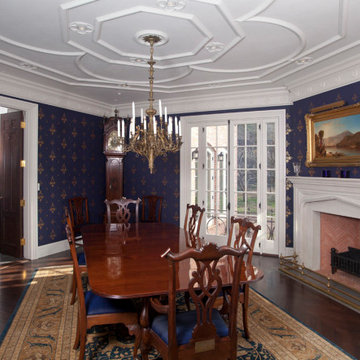ヴィクトリアン調のダイニング (クロスの天井、板張り天井) の写真
絞り込み:
資材コスト
並び替え:今日の人気順
写真 1〜19 枚目(全 19 枚)
1/4

2-story addition to this historic 1894 Princess Anne Victorian. Family room, new full bath, relocated half bath, expanded kitchen and dining room, with Laundry, Master closet and bathroom above. Wrap-around porch with gazebo.
Photos by 12/12 Architects and Robert McKendrick Photography.
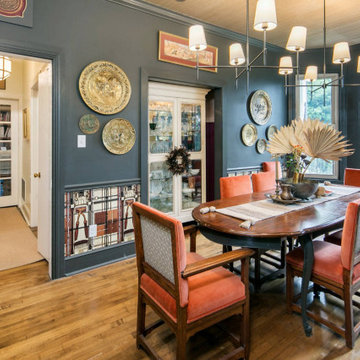
Victorian Home + Office Renovation
他の地域にあるラグジュアリーな広いヴィクトリアン調のおしゃれなダイニング (濃色無垢フローリング、クロスの天井、壁紙) の写真
他の地域にあるラグジュアリーな広いヴィクトリアン調のおしゃれなダイニング (濃色無垢フローリング、クロスの天井、壁紙) の写真
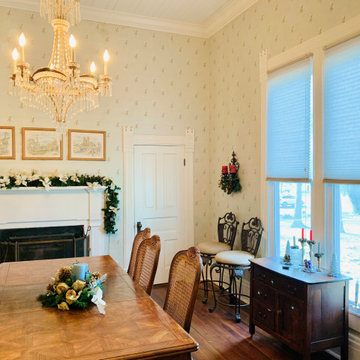
Custom Top Down Bottom Up Cellular Shades from Acadia Shutters
ナッシュビルにある中くらいなヴィクトリアン調のおしゃれな独立型ダイニング (ベージュの壁、濃色無垢フローリング、標準型暖炉、木材の暖炉まわり、茶色い床、板張り天井、壁紙) の写真
ナッシュビルにある中くらいなヴィクトリアン調のおしゃれな独立型ダイニング (ベージュの壁、濃色無垢フローリング、標準型暖炉、木材の暖炉まわり、茶色い床、板張り天井、壁紙) の写真
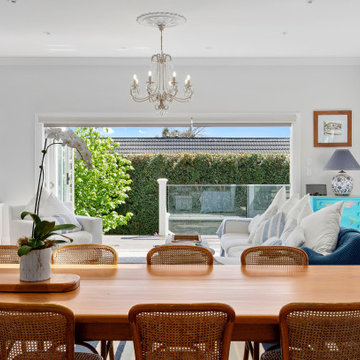
The original old black fireplace remains in place after a facelift and the dining room looks out upon a new, all weather deck.
オークランドにある中くらいなヴィクトリアン調のおしゃれなダイニングキッチン (白い壁、薪ストーブ、木材の暖炉まわり、板張り天井、白い天井、無垢フローリング) の写真
オークランドにある中くらいなヴィクトリアン調のおしゃれなダイニングキッチン (白い壁、薪ストーブ、木材の暖炉まわり、板張り天井、白い天井、無垢フローリング) の写真
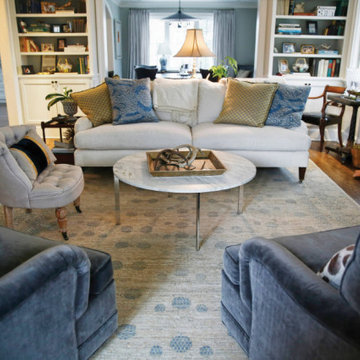
他の地域にある高級な広いヴィクトリアン調のおしゃれな独立型ダイニング (グレーの壁、淡色無垢フローリング、暖炉なし、コンクリートの暖炉まわり、茶色い床、クロスの天井、レンガ壁) の写真
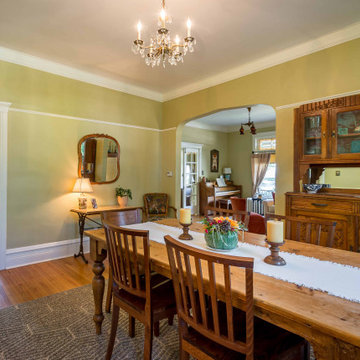
シカゴにある高級な中くらいなヴィクトリアン調のおしゃれなダイニングキッチン (ベージュの壁、淡色無垢フローリング、暖炉なし、茶色い床、クロスの天井、壁紙) の写真
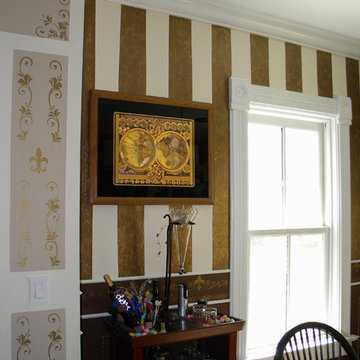
2-story addition to this historic 1894 Princess Anne Victorian. Family room, new full bath, relocated half bath, expanded kitchen and dining room, with Laundry, Master closet and bathroom above. Wrap-around porch with gazebo.
Photos by 12/12 Architects and Robert McKendrick Photography.
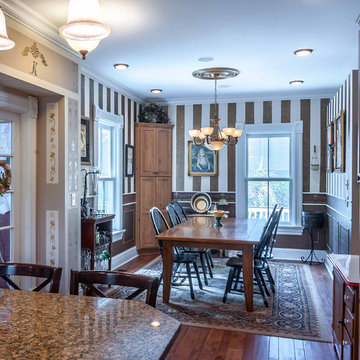
2-story addition to this historic 1894 Princess Anne Victorian. Family room, new full bath, relocated half bath, expanded kitchen and dining room, with Laundry, Master closet and bathroom above. Wrap-around porch with gazebo.
Photos by 12/12 Architects and Robert McKendrick Photography.

2-story addition to this historic 1894 Princess Anne Victorian. Family room, new full bath, relocated half bath, expanded kitchen and dining room, with Laundry, Master closet and bathroom above. Wrap-around porch with gazebo.
Photos by 12/12 Architects and Robert McKendrick Photography.
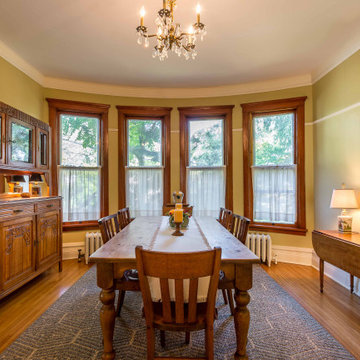
シカゴにある高級な中くらいなヴィクトリアン調のおしゃれなダイニングキッチン (ベージュの壁、淡色無垢フローリング、暖炉なし、茶色い床、クロスの天井、壁紙) の写真
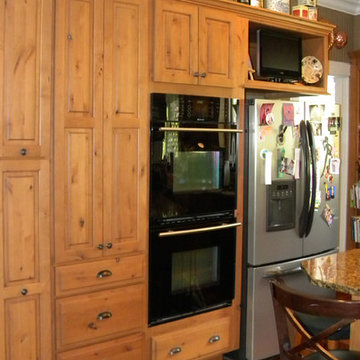
2-story addition to this historic 1894 Princess Anne Victorian. Family room, new full bath, relocated half bath, expanded kitchen and dining room, with Laundry, Master closet and bathroom above. Wrap-around porch with gazebo.
Photos by 12/12 Architects and Robert McKendrick Photography.
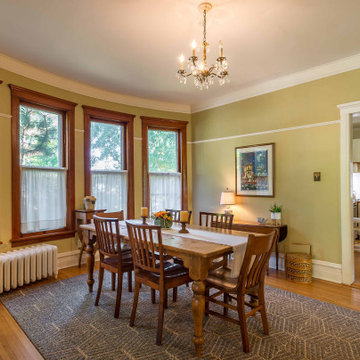
シカゴにある高級な中くらいなヴィクトリアン調のおしゃれなダイニングキッチン (ベージュの壁、淡色無垢フローリング、暖炉なし、茶色い床、クロスの天井、壁紙) の写真
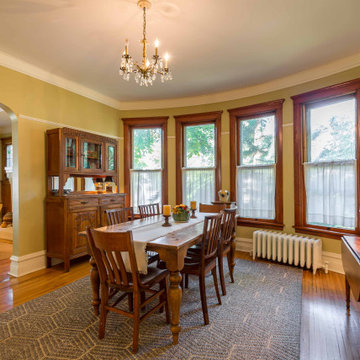
シカゴにある高級な中くらいなヴィクトリアン調のおしゃれなダイニングキッチン (ベージュの壁、淡色無垢フローリング、暖炉なし、茶色い床、クロスの天井、壁紙) の写真
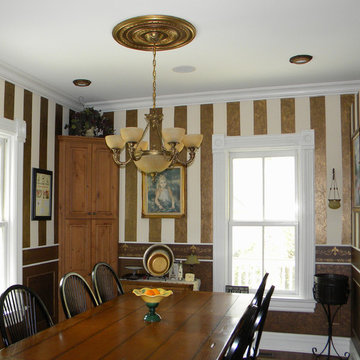
2-story addition to this historic 1894 Princess Anne Victorian. Family room, new full bath, relocated half bath, expanded kitchen and dining room, with Laundry, Master closet and bathroom above. Wrap-around porch with gazebo.
Photos by 12/12 Architects and Robert McKendrick Photography.
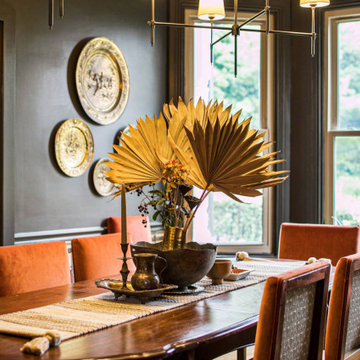
Victorian Home + Office Renovation
他の地域にあるラグジュアリーな中くらいなヴィクトリアン調のおしゃれなダイニング (濃色無垢フローリング、クロスの天井、壁紙) の写真
他の地域にあるラグジュアリーな中くらいなヴィクトリアン調のおしゃれなダイニング (濃色無垢フローリング、クロスの天井、壁紙) の写真

Victorian Home + Office Renovation
他の地域にあるラグジュアリーな広いヴィクトリアン調のおしゃれなダイニング (濃色無垢フローリング、クロスの天井、壁紙) の写真
他の地域にあるラグジュアリーな広いヴィクトリアン調のおしゃれなダイニング (濃色無垢フローリング、クロスの天井、壁紙) の写真
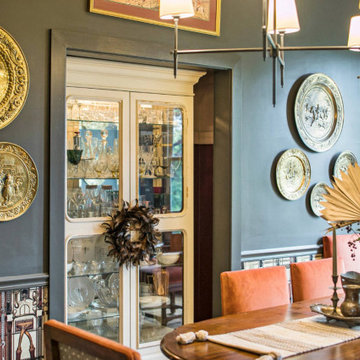
Victorian Home + Office Renovation
他の地域にあるラグジュアリーな中くらいなヴィクトリアン調のおしゃれなダイニング (濃色無垢フローリング、クロスの天井、壁紙) の写真
他の地域にあるラグジュアリーな中くらいなヴィクトリアン調のおしゃれなダイニング (濃色無垢フローリング、クロスの天井、壁紙) の写真
ヴィクトリアン調のダイニング (クロスの天井、板張り天井) の写真
1
