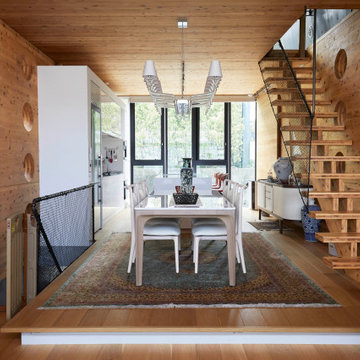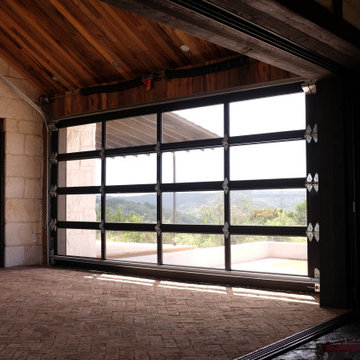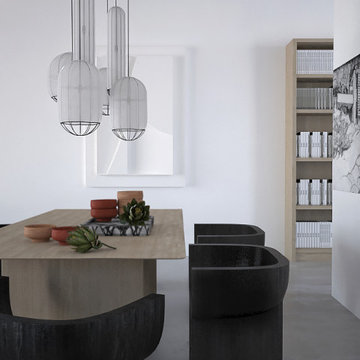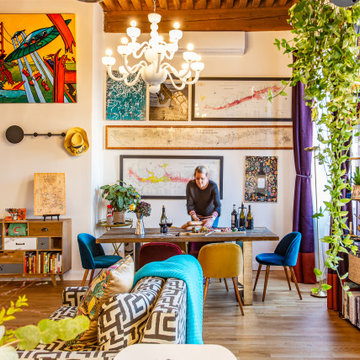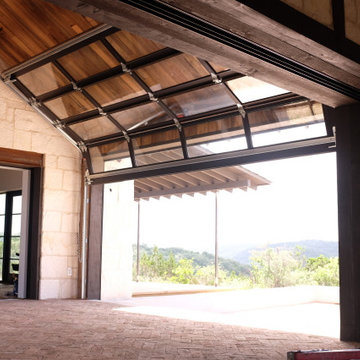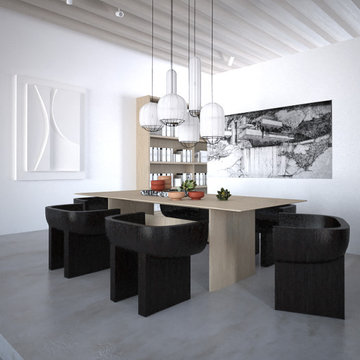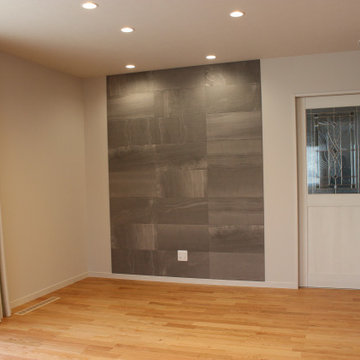エクレクティックスタイルのダイニング (クロスの天井、板張り天井) の写真
絞り込み:
資材コスト
並び替え:今日の人気順
写真 1〜20 枚目(全 108 枚)
1/4
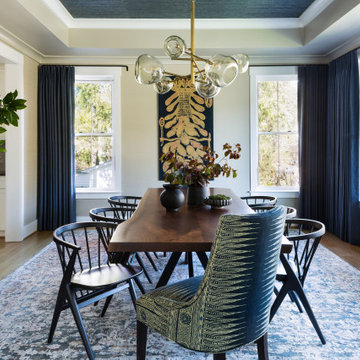
ワシントンD.C.にある高級な広いエクレクティックスタイルのおしゃれな独立型ダイニング (ベージュの壁、淡色無垢フローリング、ベージュの床、クロスの天井、壁紙) の写真
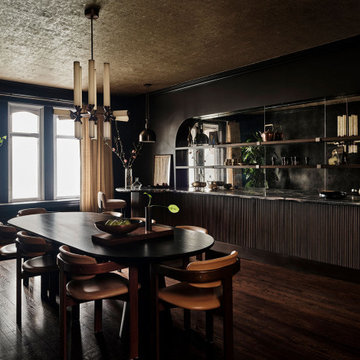
A 4500 SF Lakeshore Drive vintage condo gets updated for a busy entrepreneurial family who made their way back to Chicago. Brazilian design meets mid-century, meets midwestern sophistication. Each room features custom millwork and a mix of custom and vintage furniture. Every space has a different feel and purpose creating zones within this whole floor condo. Edgy luxury with lots of layers make the space feel comfortable and collected.

Dining room
ニューヨークにある高級な広いエクレクティックスタイルのおしゃれなダイニング (青い壁、濃色無垢フローリング、標準型暖炉、石材の暖炉まわり、茶色い床、クロスの天井、パネル壁) の写真
ニューヨークにある高級な広いエクレクティックスタイルのおしゃれなダイニング (青い壁、濃色無垢フローリング、標準型暖炉、石材の暖炉まわり、茶色い床、クロスの天井、パネル壁) の写真
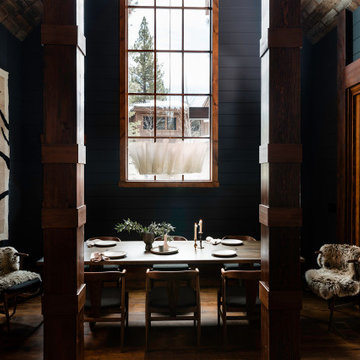
Farrow & Ball painted black shiplap dining room with wrapped beams, paneled wood ceiling, a large dining table for eight, a mountain themed tapestry, and Anders pendant lighting.
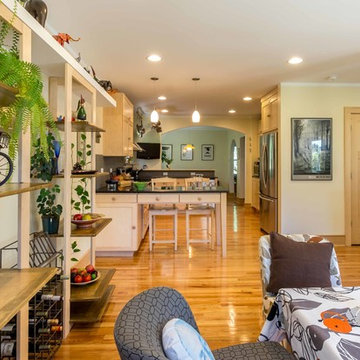
The back of this 1920s brick and siding Cape Cod gets a compact addition to create a new Family room, open Kitchen, Covered Entry, and Master Bedroom Suite above. European-styling of the interior was a consideration throughout the design process, as well as with the materials and finishes. The project includes all cabinetry, built-ins, shelving and trim work (even down to the towel bars!) custom made on site by the home owner.
Photography by Kmiecik Imagery
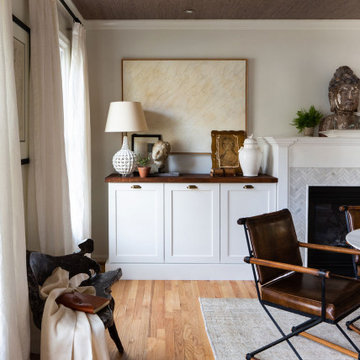
Dining room with a fresh take on traditional, with custom wallpapered ceilings, and sideboards.
オースティンにあるお手頃価格の中くらいなエクレクティックスタイルのおしゃれな独立型ダイニング (白い壁、淡色無垢フローリング、標準型暖炉、石材の暖炉まわり、クロスの天井) の写真
オースティンにあるお手頃価格の中くらいなエクレクティックスタイルのおしゃれな独立型ダイニング (白い壁、淡色無垢フローリング、標準型暖炉、石材の暖炉まわり、クロスの天井) の写真

After our redesign, we lightened the space by replacing a solid wall with retracting opaque ones. The guest bedroom wall now separates the open-plan dining space, featuring mid-century modern dining table and chairs in coordinating colors. A Chinese lamp matches the flavor of the shelving cutouts revealed by the sliding wall.
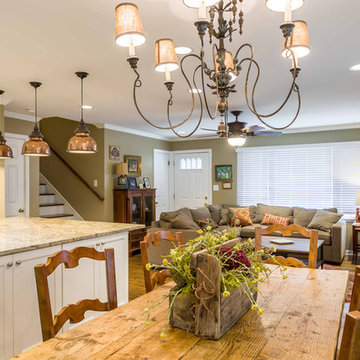
This 1960s split-level home desperately needed a change - not bigger space, just better. We removed the walls between the kitchen, living, and dining rooms to create a large open concept space that still allows a clear definition of space, while offering sight lines between spaces and functions. Homeowners preferred an open U-shape kitchen rather than an island to keep kids out of the cooking area during meal-prep, while offering easy access to the refrigerator and pantry. Green glass tile, granite countertops, shaker cabinets, and rustic reclaimed wood accents highlight the unique character of the home and family. The mix of farmhouse, contemporary and industrial styles make this house their ideal home.
Outside, new lap siding with white trim, and an accent of shake shingles under the gable. The new red door provides a much needed pop of color. Landscaping was updated with a new brick paver and stone front stoop, walk, and landscaping wall.
Project Photography by Kmiecik Imagery.
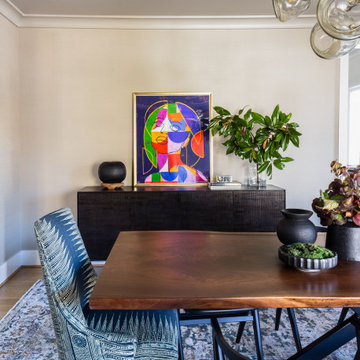
ワシントンD.C.にある高級な広いエクレクティックスタイルのおしゃれな独立型ダイニング (ベージュの壁、淡色無垢フローリング、ベージュの床、クロスの天井、壁紙) の写真
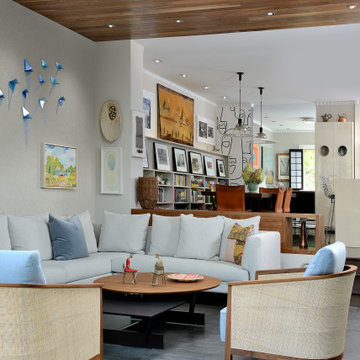
Removing the rear load bearing brick wall creates a flowing connection between the original home and the new addition. A custom walnut bench provides book and art storage and a place to sit and engage with people in either flanking room.
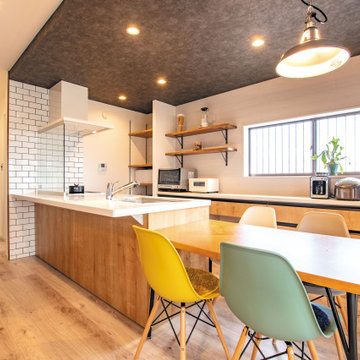
キッチンと食卓が隣接しているので、料理の配膳や冷蔵庫の出し入れがラク。
シェルチェアのカラーは、センスの良いおばあ様がセレクト。タンポポイエローが、差し色として効いていて、室内で明るく咲いているようです。
他の地域にあるエクレクティックスタイルのおしゃれなLDK (合板フローリング、茶色い床、白い壁、暖炉なし、クロスの天井、壁紙、グレーの天井) の写真
他の地域にあるエクレクティックスタイルのおしゃれなLDK (合板フローリング、茶色い床、白い壁、暖炉なし、クロスの天井、壁紙、グレーの天井) の写真
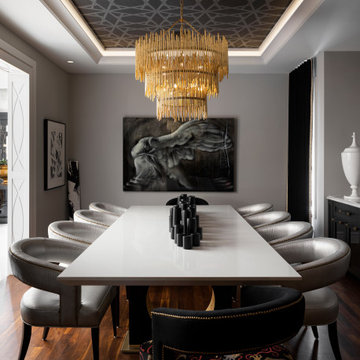
Winner of Home of The Year 2022 - Western Living Magazine
カルガリーにあるラグジュアリーな広いエクレクティックスタイルのおしゃれな独立型ダイニング (クロスの天井) の写真
カルガリーにあるラグジュアリーな広いエクレクティックスタイルのおしゃれな独立型ダイニング (クロスの天井) の写真
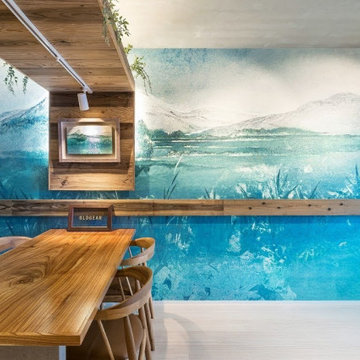
福岡県北九州市の『OLDGEAR』が手掛ける『Artctuary® アートクチュアリ』プロジェクト。空間の為に描き下ろされた“限定絵画”と、その絵画で製作した“オリジナル壁紙”を修飾。世界にひとつだけの“自分の為の美術館”のような物件。
福岡にあるエクレクティックスタイルのおしゃれなLDK (壁紙、グレーの天井、白い壁、淡色無垢フローリング、白い床、クロスの天井) の写真
福岡にあるエクレクティックスタイルのおしゃれなLDK (壁紙、グレーの天井、白い壁、淡色無垢フローリング、白い床、クロスの天井) の写真
エクレクティックスタイルのダイニング (クロスの天井、板張り天井) の写真
1
