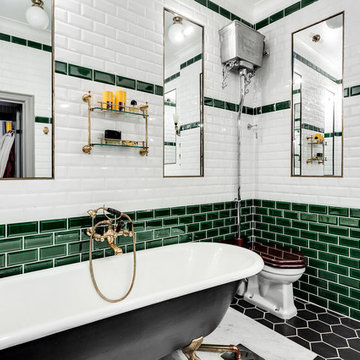ヴィクトリアン調の浴室・バスルーム (白いタイル、一体型トイレ 、壁掛け式トイレ) の写真
絞り込み:
資材コスト
並び替え:今日の人気順
写真 1〜20 枚目(全 218 枚)
1/5

Download our free ebook, Creating the Ideal Kitchen. DOWNLOAD NOW
This master bath remodel is the cat's meow for more than one reason! The materials in the room are soothing and give a nice vintage vibe in keeping with the rest of the home. We completed a kitchen remodel for this client a few years’ ago and were delighted when she contacted us for help with her master bath!
The bathroom was fine but was lacking in interesting design elements, and the shower was very small. We started by eliminating the shower curb which allowed us to enlarge the footprint of the shower all the way to the edge of the bathtub, creating a modified wet room. The shower is pitched toward a linear drain so the water stays in the shower. A glass divider allows for the light from the window to expand into the room, while a freestanding tub adds a spa like feel.
The radiator was removed and both heated flooring and a towel warmer were added to provide heat. Since the unit is on the top floor in a multi-unit building it shares some of the heat from the floors below, so this was a great solution for the space.
The custom vanity includes a spot for storing styling tools and a new built in linen cabinet provides plenty of the storage. The doors at the top of the linen cabinet open to stow away towels and other personal care products, and are lighted to ensure everything is easy to find. The doors below are false doors that disguise a hidden storage area. The hidden storage area features a custom litterbox pull out for the homeowner’s cat! Her kitty enters through the cutout, and the pull out drawer allows for easy clean ups.
The materials in the room – white and gray marble, charcoal blue cabinetry and gold accents – have a vintage vibe in keeping with the rest of the home. Polished nickel fixtures and hardware add sparkle, while colorful artwork adds some life to the space.
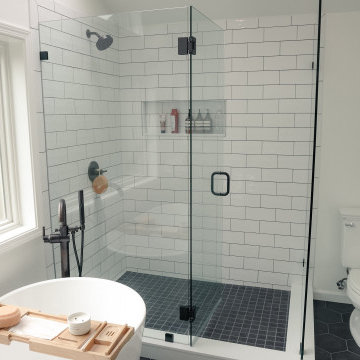
Freestanding shower area with a sleek victorian bathtub and one-piece toilet for a complete victorian inspired master bathroom design.
シアトルにある中くらいなヴィクトリアン調のおしゃれなマスターバスルーム (置き型浴槽、アルコーブ型シャワー、一体型トイレ 、白いタイル、セラミックタイル、白い壁、セメントタイルの床、黒い床、開き戸のシャワー) の写真
シアトルにある中くらいなヴィクトリアン調のおしゃれなマスターバスルーム (置き型浴槽、アルコーブ型シャワー、一体型トイレ 、白いタイル、セラミックタイル、白い壁、セメントタイルの床、黒い床、開き戸のシャワー) の写真
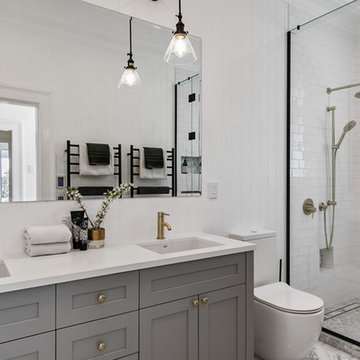
Master bathroom. Loving the soft grey cabinets with antique handles. The brass taps are a nice touch too and the marble floor tiles are beautiful. So timeless the whole space. The blending of the black heated towel rails and pendant lights looks great.

ロンドンにある高級な小さなヴィクトリアン調のおしゃれな子供用バスルーム (インセット扉のキャビネット、中間色木目調キャビネット、バリアフリー、壁掛け式トイレ、白いタイル、セメントタイル、白い壁、セメントタイルの床、オーバーカウンターシンク、御影石の洗面台、グレーの床、引戸のシャワー、白い洗面カウンター、ニッチ、洗面台1つ、造り付け洗面台、折り上げ天井、グレーとブラウン) の写真

Boasting a large terrace with long reaching sea views across the River Fal and to Pendennis Point, Seahorse was a full property renovation managed by Warren French.
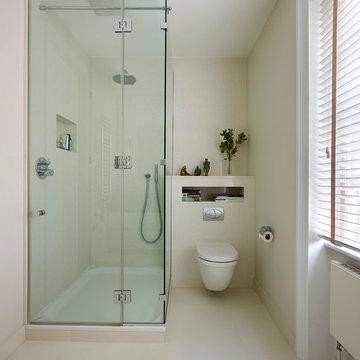
TylerMandic Ltd
ロンドンにある高級な小さなヴィクトリアン調のおしゃれなマスターバスルーム (家具調キャビネット、白いキャビネット、コーナー設置型シャワー、壁掛け式トイレ、白いタイル、磁器タイル、白い壁、磁器タイルの床) の写真
ロンドンにある高級な小さなヴィクトリアン調のおしゃれなマスターバスルーム (家具調キャビネット、白いキャビネット、コーナー設置型シャワー、壁掛け式トイレ、白いタイル、磁器タイル、白い壁、磁器タイルの床) の写真

After many years of careful consideration and planning, these clients came to us with the goal of restoring this home’s original Victorian charm while also increasing its livability and efficiency. From preserving the original built-in cabinetry and fir flooring, to adding a new dormer for the contemporary master bathroom, careful measures were taken to strike this balance between historic preservation and modern upgrading. Behind the home’s new exterior claddings, meticulously designed to preserve its Victorian aesthetic, the shell was air sealed and fitted with a vented rainscreen to increase energy efficiency and durability. With careful attention paid to the relationship between natural light and finished surfaces, the once dark kitchen was re-imagined into a cheerful space that welcomes morning conversation shared over pots of coffee.
Every inch of this historical home was thoughtfully considered, prompting countless shared discussions between the home owners and ourselves. The stunning result is a testament to their clear vision and the collaborative nature of this project.
Photography by Radley Muller Photography
Design by Deborah Todd Building Design Services
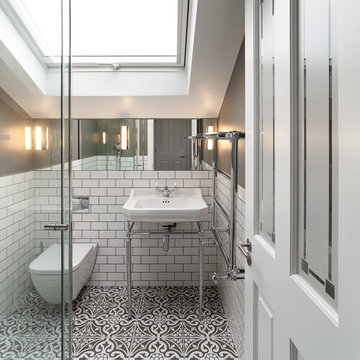
Peter Landers
ロンドンにあるお手頃価格の小さなヴィクトリアン調のおしゃれな浴室 (壁掛け式トイレ、白いタイル、グレーの壁、セラミックタイルの床、マルチカラーの床、コンソール型シンク、サブウェイタイル) の写真
ロンドンにあるお手頃価格の小さなヴィクトリアン調のおしゃれな浴室 (壁掛け式トイレ、白いタイル、グレーの壁、セラミックタイルの床、マルチカラーの床、コンソール型シンク、サブウェイタイル) の写真
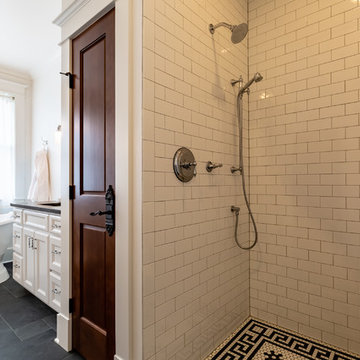
シアトルにあるヴィクトリアン調のおしゃれなマスターバスルーム (落し込みパネル扉のキャビネット、白いキャビネット、猫足バスタブ、オープン型シャワー、一体型トイレ 、白いタイル、セラミックタイル、白い壁、スレートの床、アンダーカウンター洗面器、御影石の洗面台、グレーの床、シャワーカーテン、黒い洗面カウンター) の写真
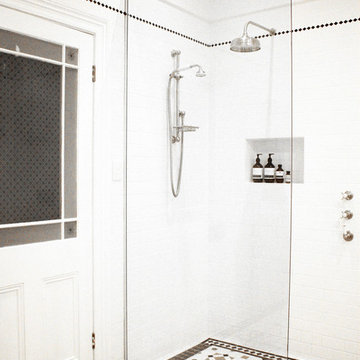
メルボルンにある高級な小さなヴィクトリアン調のおしゃれなマスターバスルーム (レイズドパネル扉のキャビネット、白いキャビネット、置き型浴槽、オープン型シャワー、一体型トイレ 、白いタイル、セラミックタイル、白い壁、モザイクタイル、ベッセル式洗面器、クオーツストーンの洗面台、マルチカラーの床、オープンシャワー) の写真
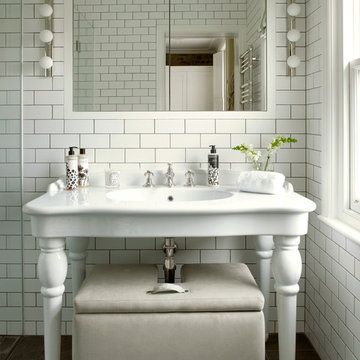
A Victorian semi-detached house in Wimbledon has been remodelled and transformed
into a modern family home, including extensive underpinning and extensions at lower
ground floor level in order to form a large open-plan space.
Photographer: Nick Smith

This bathroom design was based around its key Architectural feature: the stunning curved window. Looking out of this window whilst using the basin or bathing was key in our Spatial layout decision making. A vanity unit was designed to fit the cavity of the window perfectly whilst providing ample storage and surface space.
Part of a bigger Project to be photographed soon!
A beautiful 19th century country estate converted into an Architectural featured filled apartments.
Project: Bathroom spatial planning / design concept & colour consultation / bespoke furniture design / product sourcing.
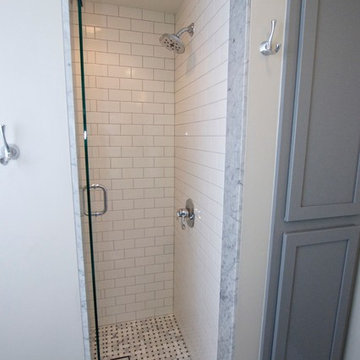
他の地域にある高級な小さなヴィクトリアン調のおしゃれなバスルーム (浴槽なし) (アンダーカウンター洗面器、シェーカースタイル扉のキャビネット、グレーのキャビネット、大理石の洗面台、アルコーブ型シャワー、一体型トイレ 、白いタイル、サブウェイタイル、グレーの壁、モザイクタイル) の写真
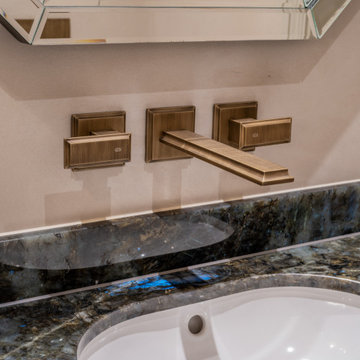
Brassware by Gessi, in the Antique Brass finish (713) | Walls in a hand applied micro-cement finish by Bespoke Venetian Plastering | Vanity stone is Lemurian (Labradorite) Granite
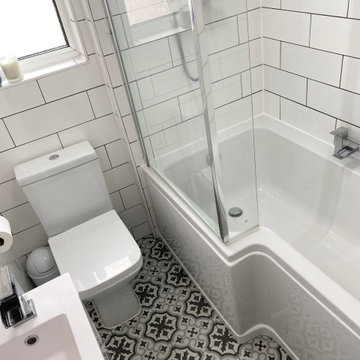
Cost effective bathroom renovation to give this Victorian home a makeover.
他の地域にある低価格の小さなヴィクトリアン調のおしゃれな子供用バスルーム (フラットパネル扉のキャビネット、白いキャビネット、ドロップイン型浴槽、シャワー付き浴槽 、一体型トイレ 、白いタイル、セラミックタイル、白い壁、セラミックタイルの床、マルチカラーの床、オープンシャワー、白い洗面カウンター、洗面台1つ、独立型洗面台) の写真
他の地域にある低価格の小さなヴィクトリアン調のおしゃれな子供用バスルーム (フラットパネル扉のキャビネット、白いキャビネット、ドロップイン型浴槽、シャワー付き浴槽 、一体型トイレ 、白いタイル、セラミックタイル、白い壁、セラミックタイルの床、マルチカラーの床、オープンシャワー、白い洗面カウンター、洗面台1つ、独立型洗面台) の写真
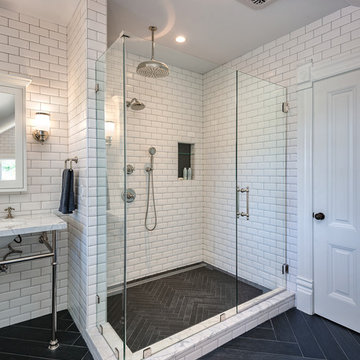
Bart Edson
サンフランシスコにあるヴィクトリアン調のおしゃれなマスターバスルーム (シェーカースタイル扉のキャビネット、白いキャビネット、置き型浴槽、一体型トイレ 、白いタイル、サブウェイタイル、緑の壁、セラミックタイルの床、大理石の洗面台、黒い床) の写真
サンフランシスコにあるヴィクトリアン調のおしゃれなマスターバスルーム (シェーカースタイル扉のキャビネット、白いキャビネット、置き型浴槽、一体型トイレ 、白いタイル、サブウェイタイル、緑の壁、セラミックタイルの床、大理石の洗面台、黒い床) の写真
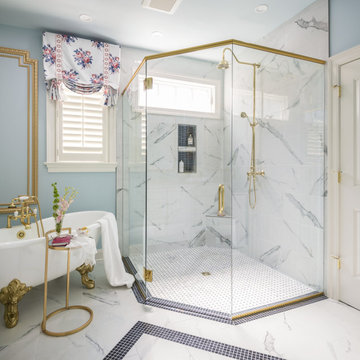
Victorian inspired primary bathroom remodel.
リッチモンドにあるラグジュアリーな広いヴィクトリアン調のおしゃれなマスターバスルーム (レイズドパネル扉のキャビネット、白いキャビネット、クオーツストーンの洗面台、洗面台2つ、独立型洗面台、猫足バスタブ、バリアフリー、一体型トイレ 、白いタイル、磁器タイル、グレーの壁、磁器タイルの床、アンダーカウンター洗面器、白い床、開き戸のシャワー、白い洗面カウンター、ニッチ、板張り壁) の写真
リッチモンドにあるラグジュアリーな広いヴィクトリアン調のおしゃれなマスターバスルーム (レイズドパネル扉のキャビネット、白いキャビネット、クオーツストーンの洗面台、洗面台2つ、独立型洗面台、猫足バスタブ、バリアフリー、一体型トイレ 、白いタイル、磁器タイル、グレーの壁、磁器タイルの床、アンダーカウンター洗面器、白い床、開き戸のシャワー、白い洗面カウンター、ニッチ、板張り壁) の写真
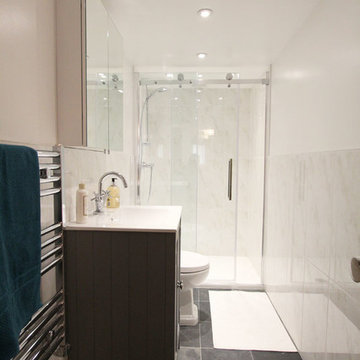
ハートフォードシャーにあるお手頃価格の小さなヴィクトリアン調のおしゃれなマスターバスルーム (シェーカースタイル扉のキャビネット、グレーのキャビネット、バリアフリー、一体型トイレ 、白いタイル、磁器タイル、白い壁、スレートの床、ペデスタルシンク) の写真

Download our free ebook, Creating the Ideal Kitchen. DOWNLOAD NOW
This master bath remodel is the cat's meow for more than one reason! The materials in the room are soothing and give a nice vintage vibe in keeping with the rest of the home. We completed a kitchen remodel for this client a few years’ ago and were delighted when she contacted us for help with her master bath!
The bathroom was fine but was lacking in interesting design elements, and the shower was very small. We started by eliminating the shower curb which allowed us to enlarge the footprint of the shower all the way to the edge of the bathtub, creating a modified wet room. The shower is pitched toward a linear drain so the water stays in the shower. A glass divider allows for the light from the window to expand into the room, while a freestanding tub adds a spa like feel.
The radiator was removed and both heated flooring and a towel warmer were added to provide heat. Since the unit is on the top floor in a multi-unit building it shares some of the heat from the floors below, so this was a great solution for the space.
The custom vanity includes a spot for storing styling tools and a new built in linen cabinet provides plenty of the storage. The doors at the top of the linen cabinet open to stow away towels and other personal care products, and are lighted to ensure everything is easy to find. The doors below are false doors that disguise a hidden storage area. The hidden storage area features a custom litterbox pull out for the homeowner’s cat! Her kitty enters through the cutout, and the pull out drawer allows for easy clean ups.
The materials in the room – white and gray marble, charcoal blue cabinetry and gold accents – have a vintage vibe in keeping with the rest of the home. Polished nickel fixtures and hardware add sparkle, while colorful artwork adds some life to the space.
ヴィクトリアン調の浴室・バスルーム (白いタイル、一体型トイレ 、壁掛け式トイレ) の写真
1
