ヴィクトリアン調の浴室・バスルーム (シェーカースタイル扉のキャビネット、全タイプの壁タイル) の写真
絞り込み:
資材コスト
並び替え:今日の人気順
写真 1〜20 枚目(全 251 枚)
1/4

Download our free ebook, Creating the Ideal Kitchen. DOWNLOAD NOW
This master bath remodel is the cat's meow for more than one reason! The materials in the room are soothing and give a nice vintage vibe in keeping with the rest of the home. We completed a kitchen remodel for this client a few years’ ago and were delighted when she contacted us for help with her master bath!
The bathroom was fine but was lacking in interesting design elements, and the shower was very small. We started by eliminating the shower curb which allowed us to enlarge the footprint of the shower all the way to the edge of the bathtub, creating a modified wet room. The shower is pitched toward a linear drain so the water stays in the shower. A glass divider allows for the light from the window to expand into the room, while a freestanding tub adds a spa like feel.
The radiator was removed and both heated flooring and a towel warmer were added to provide heat. Since the unit is on the top floor in a multi-unit building it shares some of the heat from the floors below, so this was a great solution for the space.
The custom vanity includes a spot for storing styling tools and a new built in linen cabinet provides plenty of the storage. The doors at the top of the linen cabinet open to stow away towels and other personal care products, and are lighted to ensure everything is easy to find. The doors below are false doors that disguise a hidden storage area. The hidden storage area features a custom litterbox pull out for the homeowner’s cat! Her kitty enters through the cutout, and the pull out drawer allows for easy clean ups.
The materials in the room – white and gray marble, charcoal blue cabinetry and gold accents – have a vintage vibe in keeping with the rest of the home. Polished nickel fixtures and hardware add sparkle, while colorful artwork adds some life to the space.
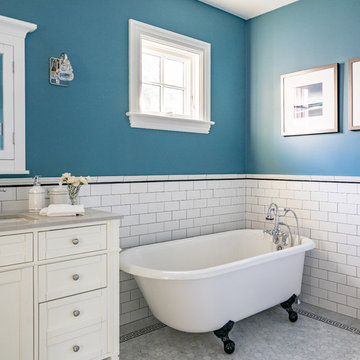
Eric Roth Photo
ボストンにある高級な中くらいなヴィクトリアン調のおしゃれなマスターバスルーム (シェーカースタイル扉のキャビネット、白いキャビネット、オープン型シャワー、白いタイル、青い壁、大理石の床、アンダーカウンター洗面器、クオーツストーンの洗面台、グレーの床、オープンシャワー、猫足バスタブ、サブウェイタイル) の写真
ボストンにある高級な中くらいなヴィクトリアン調のおしゃれなマスターバスルーム (シェーカースタイル扉のキャビネット、白いキャビネット、オープン型シャワー、白いタイル、青い壁、大理石の床、アンダーカウンター洗面器、クオーツストーンの洗面台、グレーの床、オープンシャワー、猫足バスタブ、サブウェイタイル) の写真
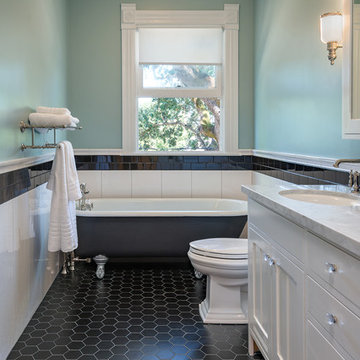
Bart Edson
サンフランシスコにあるヴィクトリアン調のおしゃれなマスターバスルーム (シェーカースタイル扉のキャビネット、白いキャビネット、置き型浴槽、一体型トイレ 、磁器タイル、緑の壁、セラミックタイルの床、大理石の洗面台、黒い床) の写真
サンフランシスコにあるヴィクトリアン調のおしゃれなマスターバスルーム (シェーカースタイル扉のキャビネット、白いキャビネット、置き型浴槽、一体型トイレ 、磁器タイル、緑の壁、セラミックタイルの床、大理石の洗面台、黒い床) の写真
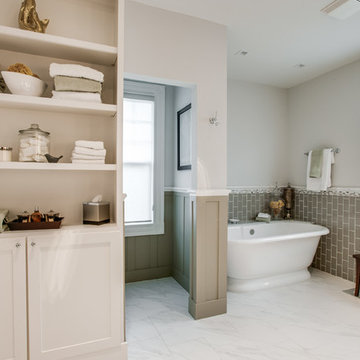
Shoot to Sell
ダラスにあるヴィクトリアン調のおしゃれなお風呂の窓 (シェーカースタイル扉のキャビネット、白いキャビネット、置き型浴槽、グレーのタイル、サブウェイタイル) の写真
ダラスにあるヴィクトリアン調のおしゃれなお風呂の窓 (シェーカースタイル扉のキャビネット、白いキャビネット、置き型浴槽、グレーのタイル、サブウェイタイル) の写真
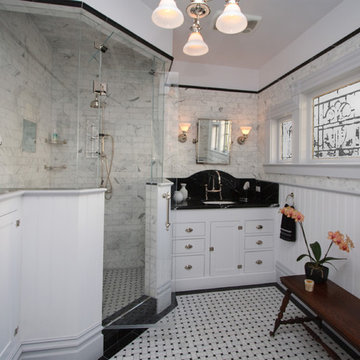
This Victorian bathroom is a study in black and white. It features a large custom shower, painted cabinets, beadboard wainscoting & subway tile.
サンフランシスコにある高級な中くらいなヴィクトリアン調のおしゃれなマスターバスルーム (アンダーカウンター洗面器、白いキャビネット、御影石の洗面台、コーナー設置型シャワー、白い壁、大理石の床、シェーカースタイル扉のキャビネット、白いタイル、石タイル) の写真
サンフランシスコにある高級な中くらいなヴィクトリアン調のおしゃれなマスターバスルーム (アンダーカウンター洗面器、白いキャビネット、御影石の洗面台、コーナー設置型シャワー、白い壁、大理石の床、シェーカースタイル扉のキャビネット、白いタイル、石タイル) の写真

A beautiful big Victorian Style Bathroom with herringbone pattern tiling on the floor, free standing bath tub and a wet room that connects to the master bedroom through a small dressing
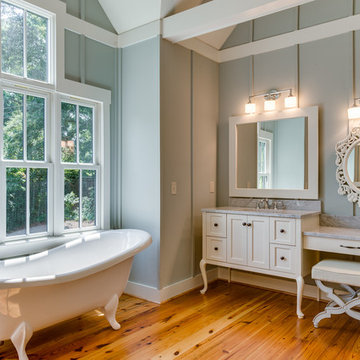
シャーロットにあるヴィクトリアン調のおしゃれな浴室 (猫足バスタブ、アンダーカウンター洗面器、シェーカースタイル扉のキャビネット、白いキャビネット、アルコーブ型シャワー、石タイル、無垢フローリング) の写真

Designer: Terri Sears
Photography: Melissa Mills
ナッシュビルにあるお手頃価格の中くらいなヴィクトリアン調のおしゃれなマスターバスルーム (アンダーカウンター洗面器、シェーカースタイル扉のキャビネット、濃色木目調キャビネット、御影石の洗面台、置き型浴槽、コーナー設置型シャワー、分離型トイレ、白いタイル、サブウェイタイル、ピンクの壁、磁器タイルの床、茶色い床、開き戸のシャワー、マルチカラーの洗面カウンター) の写真
ナッシュビルにあるお手頃価格の中くらいなヴィクトリアン調のおしゃれなマスターバスルーム (アンダーカウンター洗面器、シェーカースタイル扉のキャビネット、濃色木目調キャビネット、御影石の洗面台、置き型浴槽、コーナー設置型シャワー、分離型トイレ、白いタイル、サブウェイタイル、ピンクの壁、磁器タイルの床、茶色い床、開き戸のシャワー、マルチカラーの洗面カウンター) の写真
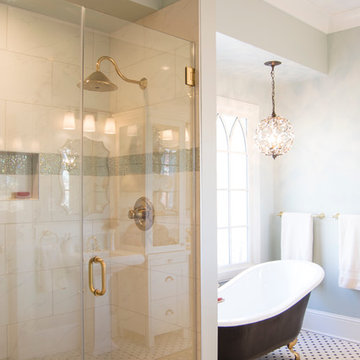
Client previously had a standard pre-fab molded shower with a curtain. She asked for a complete upgrade with full length glass doors, stone/pebble floor, porcelain wall tile with accent of iridescent glass mosaic tile. Fixtures and hardware are in a satin brass finish.

There are all the details and classical touches of a grand Parisian hotel in this his and her master bathroom and closet remodel. This space features marble wainscotting, deep jewel tone colors, a clawfoot tub by Victoria & Albert, chandelier lighting, and gold accents throughout.
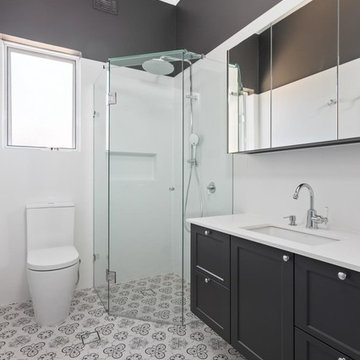
Crib Creative
パースにあるお手頃価格の中くらいなヴィクトリアン調のおしゃれなマスターバスルーム (シェーカースタイル扉のキャビネット、グレーのキャビネット、コーナー設置型シャワー、一体型トイレ 、白いタイル、セラミックタイル、グレーの壁、セラミックタイルの床、アンダーカウンター洗面器、クオーツストーンの洗面台、青い床、開き戸のシャワー) の写真
パースにあるお手頃価格の中くらいなヴィクトリアン調のおしゃれなマスターバスルーム (シェーカースタイル扉のキャビネット、グレーのキャビネット、コーナー設置型シャワー、一体型トイレ 、白いタイル、セラミックタイル、グレーの壁、セラミックタイルの床、アンダーカウンター洗面器、クオーツストーンの洗面台、青い床、開き戸のシャワー) の写真
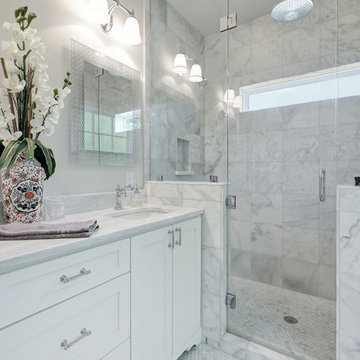
オースティンにある高級な中くらいなヴィクトリアン調のおしゃれなマスターバスルーム (シェーカースタイル扉のキャビネット、白いキャビネット、ダブルシャワー、分離型トイレ、グレーのタイル、石タイル、グレーの壁、大理石の床、アンダーカウンター洗面器、大理石の洗面台) の写真

This bathroom design was based around its key Architectural feature: the stunning curved window. Looking out of this window whilst using the basin or bathing was key in our Spatial layout decision making. A vanity unit was designed to fit the cavity of the window perfectly whilst providing ample storage and surface space.
Part of a bigger Project to be photographed soon!
A beautiful 19th century country estate converted into an Architectural featured filled apartments.
Project: Bathroom spatial planning / design concept & colour consultation / bespoke furniture design / product sourcing.
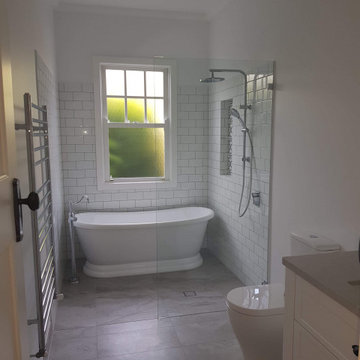
The freestanding bath makes a fantastic feature at the end of this elongated bathroom in the wet area.
メルボルンにあるお手頃価格の小さなヴィクトリアン調のおしゃれなマスターバスルーム (シェーカースタイル扉のキャビネット、白いキャビネット、置き型浴槽、オープン型シャワー、分離型トイレ、白いタイル、セラミックタイル、白い壁、磁器タイルの床、アンダーカウンター洗面器、クオーツストーンの洗面台、マルチカラーの床、オープンシャワー、グレーの洗面カウンター、ニッチ、洗面台1つ、造り付け洗面台、板張り天井) の写真
メルボルンにあるお手頃価格の小さなヴィクトリアン調のおしゃれなマスターバスルーム (シェーカースタイル扉のキャビネット、白いキャビネット、置き型浴槽、オープン型シャワー、分離型トイレ、白いタイル、セラミックタイル、白い壁、磁器タイルの床、アンダーカウンター洗面器、クオーツストーンの洗面台、マルチカラーの床、オープンシャワー、グレーの洗面カウンター、ニッチ、洗面台1つ、造り付け洗面台、板張り天井) の写真

Download our free ebook, Creating the Ideal Kitchen. DOWNLOAD NOW
This master bath remodel is the cat's meow for more than one reason! The materials in the room are soothing and give a nice vintage vibe in keeping with the rest of the home. We completed a kitchen remodel for this client a few years’ ago and were delighted when she contacted us for help with her master bath!
The bathroom was fine but was lacking in interesting design elements, and the shower was very small. We started by eliminating the shower curb which allowed us to enlarge the footprint of the shower all the way to the edge of the bathtub, creating a modified wet room. The shower is pitched toward a linear drain so the water stays in the shower. A glass divider allows for the light from the window to expand into the room, while a freestanding tub adds a spa like feel.
The radiator was removed and both heated flooring and a towel warmer were added to provide heat. Since the unit is on the top floor in a multi-unit building it shares some of the heat from the floors below, so this was a great solution for the space.
The custom vanity includes a spot for storing styling tools and a new built in linen cabinet provides plenty of the storage. The doors at the top of the linen cabinet open to stow away towels and other personal care products, and are lighted to ensure everything is easy to find. The doors below are false doors that disguise a hidden storage area. The hidden storage area features a custom litterbox pull out for the homeowner’s cat! Her kitty enters through the cutout, and the pull out drawer allows for easy clean ups.
The materials in the room – white and gray marble, charcoal blue cabinetry and gold accents – have a vintage vibe in keeping with the rest of the home. Polished nickel fixtures and hardware add sparkle, while colorful artwork adds some life to the space.
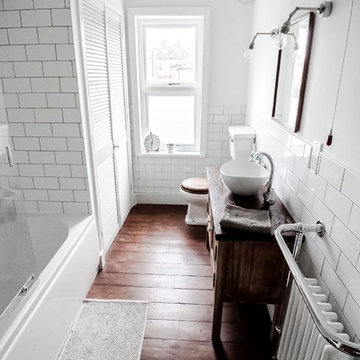
Gilda Cevasco
ロンドンにある高級な中くらいなヴィクトリアン調のおしゃれな子供用バスルーム (シェーカースタイル扉のキャビネット、茶色いキャビネット、ドロップイン型浴槽、シャワー付き浴槽 、一体型トイレ 、白いタイル、サブウェイタイル、白い壁、濃色無垢フローリング、ベッセル式洗面器、木製洗面台、茶色い床、引戸のシャワー) の写真
ロンドンにある高級な中くらいなヴィクトリアン調のおしゃれな子供用バスルーム (シェーカースタイル扉のキャビネット、茶色いキャビネット、ドロップイン型浴槽、シャワー付き浴槽 、一体型トイレ 、白いタイル、サブウェイタイル、白い壁、濃色無垢フローリング、ベッセル式洗面器、木製洗面台、茶色い床、引戸のシャワー) の写真
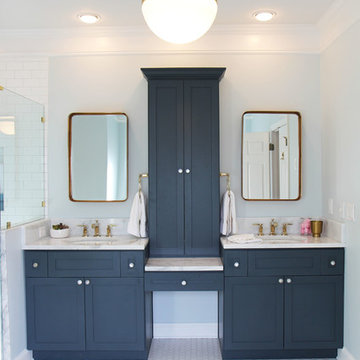
Blue and Gold bathroom with white subway tile and mosaic hex flooring. Claw foot tub with freestanding tub filler. Atlanta bathroom.
アトランタにある高級な広いヴィクトリアン調のおしゃれなマスターバスルーム (シェーカースタイル扉のキャビネット、青いキャビネット、猫足バスタブ、分離型トイレ、白いタイル、サブウェイタイル、青い壁、モザイクタイル、アンダーカウンター洗面器、珪岩の洗面台) の写真
アトランタにある高級な広いヴィクトリアン調のおしゃれなマスターバスルーム (シェーカースタイル扉のキャビネット、青いキャビネット、猫足バスタブ、分離型トイレ、白いタイル、サブウェイタイル、青い壁、モザイクタイル、アンダーカウンター洗面器、珪岩の洗面台) の写真
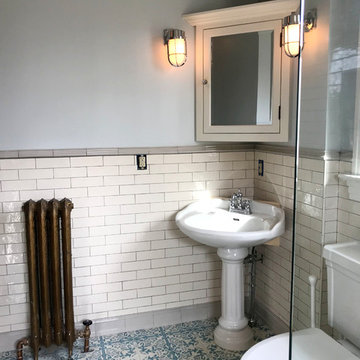
The radiator system in the house is fully refurbished and works like a charm! While incorporating wainscoting height tile into the dry area, we painted the walls with C2 BD-15, Snow Sky, Satin, creating a watery, crisp and clean feeling in the room that this means the most in! Victorian / Edwardian House Remodel, Seattle, WA. Belltown Design. Photography by Chris Gromek and Paula McHugh.
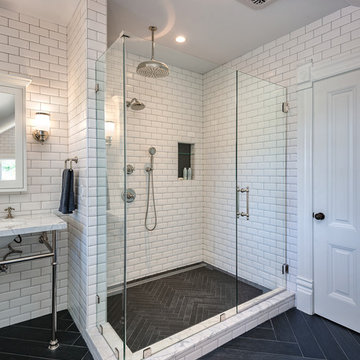
Bart Edson
サンフランシスコにあるヴィクトリアン調のおしゃれなマスターバスルーム (シェーカースタイル扉のキャビネット、白いキャビネット、置き型浴槽、一体型トイレ 、白いタイル、サブウェイタイル、緑の壁、セラミックタイルの床、大理石の洗面台、黒い床) の写真
サンフランシスコにあるヴィクトリアン調のおしゃれなマスターバスルーム (シェーカースタイル扉のキャビネット、白いキャビネット、置き型浴槽、一体型トイレ 、白いタイル、サブウェイタイル、緑の壁、セラミックタイルの床、大理石の洗面台、黒い床) の写真
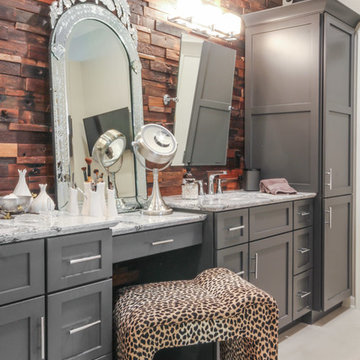
デトロイトにある高級な広いヴィクトリアン調のおしゃれなマスターバスルーム (シェーカースタイル扉のキャビネット、グレーのキャビネット、置き型浴槽、白いタイル、大理石タイル、グレーの壁、磁器タイルの床、アンダーカウンター洗面器、クオーツストーンの洗面台、白い床、白い洗面カウンター) の写真
ヴィクトリアン調の浴室・バスルーム (シェーカースタイル扉のキャビネット、全タイプの壁タイル) の写真
1