白いヴィクトリアン調の浴室・バスルーム (濃色木目調キャビネット) の写真
絞り込み:
資材コスト
並び替え:今日の人気順
写真 1〜20 枚目(全 36 枚)
1/4
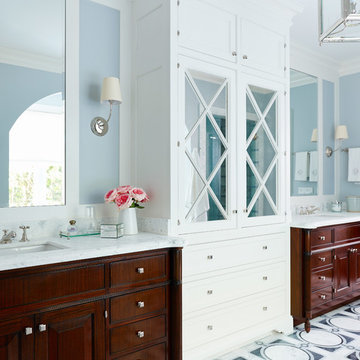
Lucas Allen
ジャクソンビルにある高級なヴィクトリアン調のおしゃれなマスターバスルーム (レイズドパネル扉のキャビネット、濃色木目調キャビネット、大理石の洗面台、アンダーカウンター洗面器、青い壁) の写真
ジャクソンビルにある高級なヴィクトリアン調のおしゃれなマスターバスルーム (レイズドパネル扉のキャビネット、濃色木目調キャビネット、大理石の洗面台、アンダーカウンター洗面器、青い壁) の写真

A growing family and the need for more space brought the homeowners of this Arlington home to Feinmann Design|Build. As was common with Victorian homes, a shared bathroom was located centrally on the second floor. Professionals with a young and growing family, our clients had reached a point where they recognized the need for a Master Bathroom for themselves and a more practical family bath for the children. The design challenge for our team was how to find a way to create both a Master Bath and a Family Bath out of the existing Family Bath, Master Bath and adjacent closet. The solution had to consider how to shrink the Family Bath as small as possible, to allow for more room in the master bath, without compromising functionality. Furthermore, the team needed to create a space that had the sensibility and sophistication to match the contemporary Master Suite with the limited space remaining.
Working with the homes original floor plans from 1886, our skilled design team reconfigured the space to achieve the desired solution. The Master Bath design included cabinetry and arched doorways that create the sense of separate and distinct rooms for the toilet, shower and sink area, while maintaining openness to create the feeling of a larger space. The sink cabinetry was designed as a free-standing furniture piece which also enhances the sense of openness and larger scale.
In the new Family Bath, painted walls and woodwork keep the space bright while the Anne Sacks marble mosaic tile pattern referenced throughout creates a continuity of color, form, and scale. Design elements such as the vanity and the mirrors give a more contemporary twist to the period style of these elements of the otherwise small basic box-shaped room thus contributing to the visual interest of the space.
Photos by John Horner
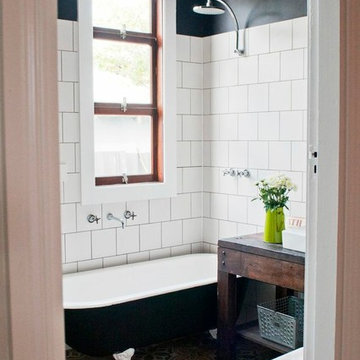
パースにあるヴィクトリアン調のおしゃれな浴室 (猫足バスタブ、白いタイル、黒い壁、コンクリートの床、ベッセル式洗面器、濃色木目調キャビネット、シャワー付き浴槽 、マルチカラーの床、オープンシェルフ) の写真
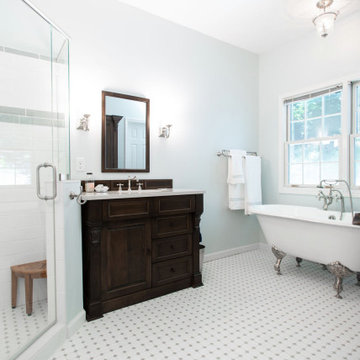
His and Her vanities flank the corner shower. His vanity is 42" high to accommodate the client's tall stature.
他の地域にある高級な広いヴィクトリアン調のおしゃれなマスターバスルーム (落し込みパネル扉のキャビネット、濃色木目調キャビネット、猫足バスタブ、コーナー設置型シャワー、分離型トイレ、白いタイル、サブウェイタイル、青い壁、磁器タイルの床、アンダーカウンター洗面器、クオーツストーンの洗面台、マルチカラーの床、開き戸のシャワー、白い洗面カウンター、トイレ室、洗面台1つ、独立型洗面台) の写真
他の地域にある高級な広いヴィクトリアン調のおしゃれなマスターバスルーム (落し込みパネル扉のキャビネット、濃色木目調キャビネット、猫足バスタブ、コーナー設置型シャワー、分離型トイレ、白いタイル、サブウェイタイル、青い壁、磁器タイルの床、アンダーカウンター洗面器、クオーツストーンの洗面台、マルチカラーの床、開き戸のシャワー、白い洗面カウンター、トイレ室、洗面台1つ、独立型洗面台) の写真
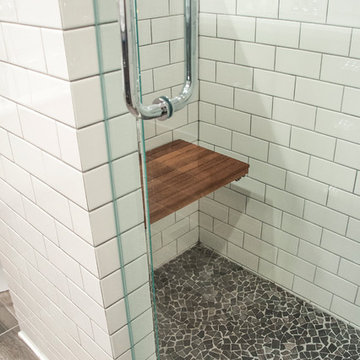
Designer: Terri Sears
Photography: Melissa Mills
ナッシュビルにあるお手頃価格の中くらいなヴィクトリアン調のおしゃれなマスターバスルーム (アンダーカウンター洗面器、シェーカースタイル扉のキャビネット、濃色木目調キャビネット、御影石の洗面台、置き型浴槽、コーナー設置型シャワー、分離型トイレ、白いタイル、サブウェイタイル、磁器タイルの床、ピンクの壁、茶色い床、開き戸のシャワー、マルチカラーの洗面カウンター) の写真
ナッシュビルにあるお手頃価格の中くらいなヴィクトリアン調のおしゃれなマスターバスルーム (アンダーカウンター洗面器、シェーカースタイル扉のキャビネット、濃色木目調キャビネット、御影石の洗面台、置き型浴槽、コーナー設置型シャワー、分離型トイレ、白いタイル、サブウェイタイル、磁器タイルの床、ピンクの壁、茶色い床、開き戸のシャワー、マルチカラーの洗面カウンター) の写真
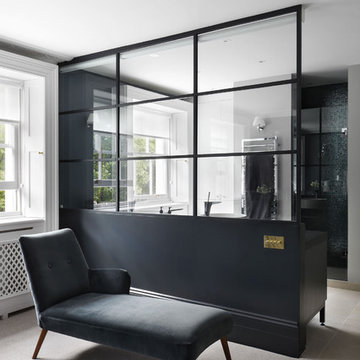
Interior design & refurbishment of the master en suite, private bathroom & the large walk-in wardrobe.
"Alexandra & Leo wanted their master en suite to feel like it was part of the bedroom - window panels separating the two zones were the perfect solution. They allow light to flood into both rooms and sticking to similar tones in the furnishings ties the whole space together effortlessly. Adding blinds is a great way to offer privacy when it's needed." (Living Etc. Magazine, March 2016)
Picture credit: Turner Pocock
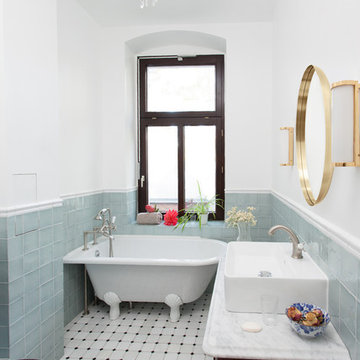
Das Bad ist 8 qm. Das Boden ist mit Marmorfliesen verlegt, die Wände mit Azulejos (spanische Handgemachte Fliesen) gekauft bei Designfliesen Berlin. Die Porzellan Steckdosen in Vintage still sind von Manufactum. Die Badewanne und die Toilette in viktorianische Stil sind von der englischen Hersteller Burlington (Hampton Badewanne, Low Level WC). Die Dusche & Wanne Brause sind von der Italienische Hersteller Lattore. Revision klappe nach maß durch mein Schlosser. Der Waschmaschinen-Schrank haben mein Tischler nach Mass gebaut.
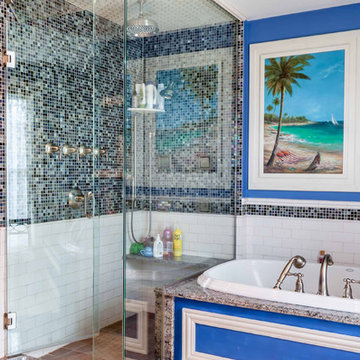
2-story addition to this historic 1894 Princess Anne Victorian. Family room, new full bath, relocated half bath, expanded kitchen and dining room, with Laundry, Master closet and bathroom above. Wrap-around porch with gazebo.
Photos by 12/12 Architects and Robert McKendrick Photography.
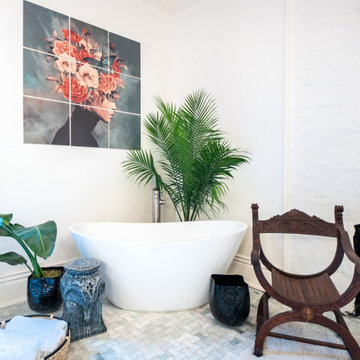
ナッシュビルにある高級な広いヴィクトリアン調のおしゃれなマスターバスルーム (フラットパネル扉のキャビネット、濃色木目調キャビネット、置き型浴槽、ダブルシャワー、緑のタイル、大理石タイル、白い壁、大理石の床、アンダーカウンター洗面器、クオーツストーンの洗面台、緑の床、オープンシャワー、白い洗面カウンター、シャワーベンチ、洗面台2つ、造り付け洗面台) の写真
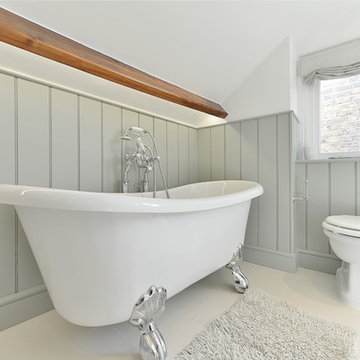
ロンドンにある中くらいなヴィクトリアン調のおしゃれな子供用バスルーム (置き型浴槽、コーナー設置型シャワー、一体型トイレ 、ベージュのタイル、磁器タイル、マルチカラーの壁、磁器タイルの床、ペデスタルシンク、フラットパネル扉のキャビネット、濃色木目調キャビネット、木製洗面台、白い床、オープンシャワー) の写真
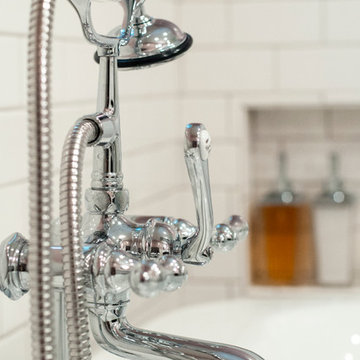
Designer: Terri Sears
Photography: Melissa Mills
ナッシュビルにあるお手頃価格の中くらいなヴィクトリアン調のおしゃれなマスターバスルーム (シェーカースタイル扉のキャビネット、濃色木目調キャビネット、白いタイル、クオーツストーンの洗面台、置き型浴槽、サブウェイタイル、コーナー設置型シャワー、分離型トイレ、アンダーカウンター洗面器、ピンクの壁、磁器タイルの床、茶色い床、開き戸のシャワー、マルチカラーの洗面カウンター) の写真
ナッシュビルにあるお手頃価格の中くらいなヴィクトリアン調のおしゃれなマスターバスルーム (シェーカースタイル扉のキャビネット、濃色木目調キャビネット、白いタイル、クオーツストーンの洗面台、置き型浴槽、サブウェイタイル、コーナー設置型シャワー、分離型トイレ、アンダーカウンター洗面器、ピンクの壁、磁器タイルの床、茶色い床、開き戸のシャワー、マルチカラーの洗面カウンター) の写真
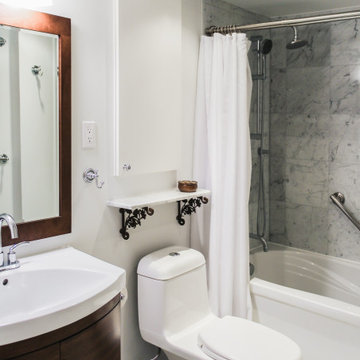
トロントにある高級な中くらいなヴィクトリアン調のおしゃれなマスターバスルーム (フラットパネル扉のキャビネット、濃色木目調キャビネット、アルコーブ型浴槽、シャワー付き浴槽 、白いタイル、大理石タイル、白い壁、白い床、洗面台2つ、フローティング洗面台) の写真
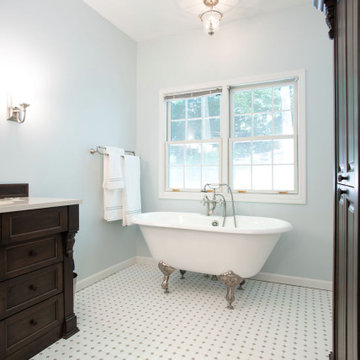
A cast iron, claw foot tub provides relaxation after a long day.
他の地域にある高級な広いヴィクトリアン調のおしゃれなマスターバスルーム (落し込みパネル扉のキャビネット、濃色木目調キャビネット、猫足バスタブ、コーナー設置型シャワー、分離型トイレ、白いタイル、サブウェイタイル、青い壁、磁器タイルの床、アンダーカウンター洗面器、クオーツストーンの洗面台、マルチカラーの床、開き戸のシャワー、白い洗面カウンター、トイレ室、洗面台1つ、独立型洗面台) の写真
他の地域にある高級な広いヴィクトリアン調のおしゃれなマスターバスルーム (落し込みパネル扉のキャビネット、濃色木目調キャビネット、猫足バスタブ、コーナー設置型シャワー、分離型トイレ、白いタイル、サブウェイタイル、青い壁、磁器タイルの床、アンダーカウンター洗面器、クオーツストーンの洗面台、マルチカラーの床、開き戸のシャワー、白い洗面カウンター、トイレ室、洗面台1つ、独立型洗面台) の写真
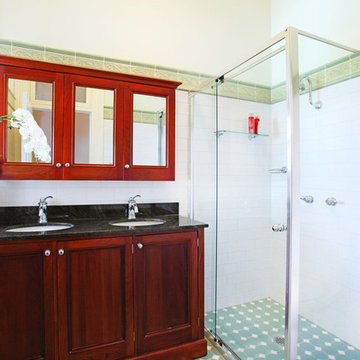
R & W Strathfield
シドニーにあるヴィクトリアン調のおしゃれなマスターバスルーム (落し込みパネル扉のキャビネット、濃色木目調キャビネット、猫足バスタブ、コーナー設置型シャワー、分離型トイレ、モノトーンのタイル、セラミックタイル、白い壁、セラミックタイルの床、アンダーカウンター洗面器、ソープストーンの洗面台) の写真
シドニーにあるヴィクトリアン調のおしゃれなマスターバスルーム (落し込みパネル扉のキャビネット、濃色木目調キャビネット、猫足バスタブ、コーナー設置型シャワー、分離型トイレ、モノトーンのタイル、セラミックタイル、白い壁、セラミックタイルの床、アンダーカウンター洗面器、ソープストーンの洗面台) の写真
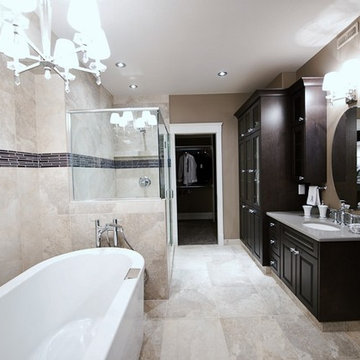
他の地域にある広いヴィクトリアン調のおしゃれなマスターバスルーム (濃色木目調キャビネット、置き型浴槽、ダブルシャワー、一体型トイレ 、アンダーカウンター洗面器、珪岩の洗面台) の写真
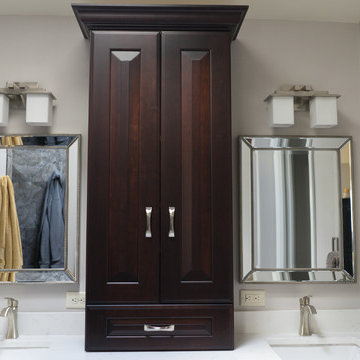
DuraSupreme Cabinetry in a Raised panel Cherry, with a Chestnut stain and charcoal glaze. This bathroom made an amazing transformation to pink and dated to bright and beautiful.
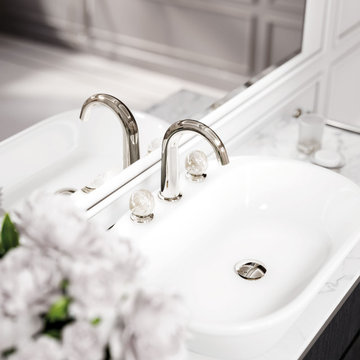
Washbasin 3-hole mixer with porcelain handles in mother of pearl from the series "Belledor" in polished nickel.
他の地域にあるヴィクトリアン調のおしゃれな浴室 (濃色木目調キャビネット、白いタイル、木製洗面台、白い洗面カウンター、洗面台1つ、独立型洗面台、ベッセル式洗面器) の写真
他の地域にあるヴィクトリアン調のおしゃれな浴室 (濃色木目調キャビネット、白いタイル、木製洗面台、白い洗面カウンター、洗面台1つ、独立型洗面台、ベッセル式洗面器) の写真
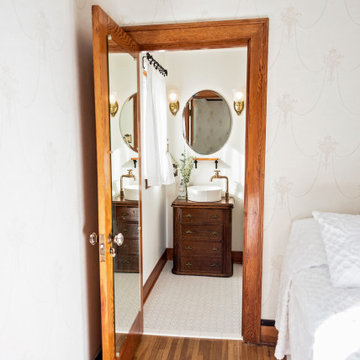
ロサンゼルスにあるお手頃価格の小さなヴィクトリアン調のおしゃれなバスルーム (浴槽なし) (家具調キャビネット、濃色木目調キャビネット、アルコーブ型シャワー、分離型トイレ、白いタイル、サブウェイタイル、白い壁、磁器タイルの床、ベッセル式洗面器、木製洗面台、白い床、開き戸のシャワー、ブラウンの洗面カウンター、ニッチ、洗面台1つ、独立型洗面台) の写真
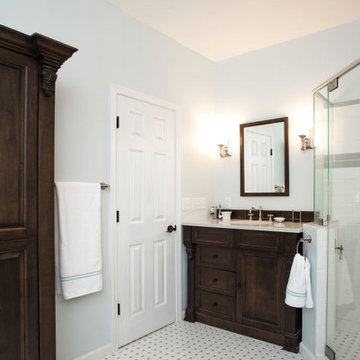
Beautiful detailing on the custom cabinets and vanities add to the luxury of this bathroom.
他の地域にある高級な広いヴィクトリアン調のおしゃれなマスターバスルーム (落し込みパネル扉のキャビネット、濃色木目調キャビネット、猫足バスタブ、コーナー設置型シャワー、分離型トイレ、白いタイル、セラミックタイル、青い壁、磁器タイルの床、アンダーカウンター洗面器、クオーツストーンの洗面台、マルチカラーの床、開き戸のシャワー、白い洗面カウンター、トイレ室、洗面台1つ、独立型洗面台) の写真
他の地域にある高級な広いヴィクトリアン調のおしゃれなマスターバスルーム (落し込みパネル扉のキャビネット、濃色木目調キャビネット、猫足バスタブ、コーナー設置型シャワー、分離型トイレ、白いタイル、セラミックタイル、青い壁、磁器タイルの床、アンダーカウンター洗面器、クオーツストーンの洗面台、マルチカラーの床、開き戸のシャワー、白い洗面カウンター、トイレ室、洗面台1つ、独立型洗面台) の写真
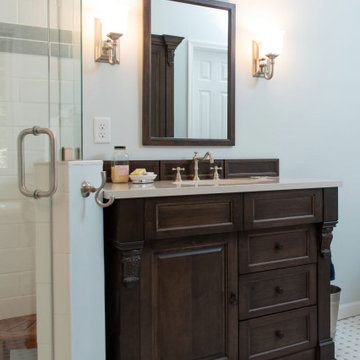
His and Her vanities flank the corner shower. His vanity is 42" high to accommodate the client's tall stature.
他の地域にある高級な広いヴィクトリアン調のおしゃれなマスターバスルーム (落し込みパネル扉のキャビネット、濃色木目調キャビネット、猫足バスタブ、コーナー設置型シャワー、分離型トイレ、白いタイル、サブウェイタイル、青い壁、磁器タイルの床、アンダーカウンター洗面器、クオーツストーンの洗面台、マルチカラーの床、開き戸のシャワー、白い洗面カウンター、トイレ室、洗面台1つ、独立型洗面台) の写真
他の地域にある高級な広いヴィクトリアン調のおしゃれなマスターバスルーム (落し込みパネル扉のキャビネット、濃色木目調キャビネット、猫足バスタブ、コーナー設置型シャワー、分離型トイレ、白いタイル、サブウェイタイル、青い壁、磁器タイルの床、アンダーカウンター洗面器、クオーツストーンの洗面台、マルチカラーの床、開き戸のシャワー、白い洗面カウンター、トイレ室、洗面台1つ、独立型洗面台) の写真
白いヴィクトリアン調の浴室・バスルーム (濃色木目調キャビネット) の写真
1