青いヴィクトリアン調の浴室・バスルーム (濃色木目調キャビネット) の写真
絞り込み:
資材コスト
並び替え:今日の人気順
写真 1〜8 枚目(全 8 枚)
1/4
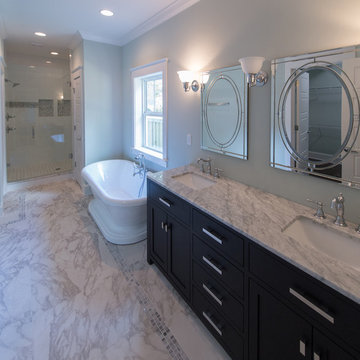
The master shower has a gray hex floor and marble accents and niches.
ジャクソンビルにあるヴィクトリアン調のおしゃれな浴室 (シェーカースタイル扉のキャビネット、濃色木目調キャビネット、置き型浴槽、アルコーブ型シャワー、分離型トイレ、白いタイル、セラミックタイル、グレーの壁、大理石の床、アンダーカウンター洗面器、大理石の洗面台) の写真
ジャクソンビルにあるヴィクトリアン調のおしゃれな浴室 (シェーカースタイル扉のキャビネット、濃色木目調キャビネット、置き型浴槽、アルコーブ型シャワー、分離型トイレ、白いタイル、セラミックタイル、グレーの壁、大理石の床、アンダーカウンター洗面器、大理石の洗面台) の写真
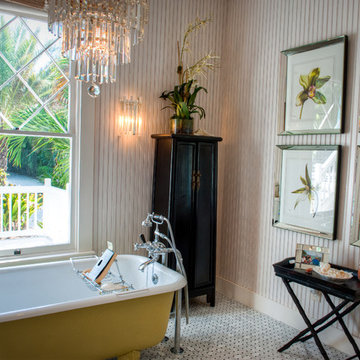
LeAnne Ash
マイアミにあるお手頃価格の小さなヴィクトリアン調のおしゃれなバスルーム (浴槽なし) (猫足バスタブ、白い壁、濃色木目調キャビネット、シャワー付き浴槽 、モザイクタイル、白い床) の写真
マイアミにあるお手頃価格の小さなヴィクトリアン調のおしゃれなバスルーム (浴槽なし) (猫足バスタブ、白い壁、濃色木目調キャビネット、シャワー付き浴槽 、モザイクタイル、白い床) の写真
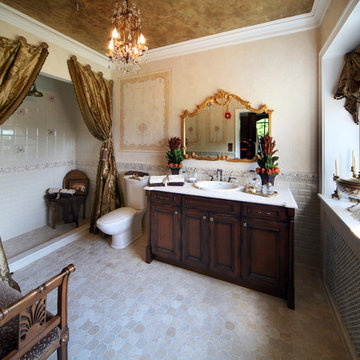
ニューヨークにある中くらいなヴィクトリアン調のおしゃれなマスターバスルーム (濃色木目調キャビネット、アルコーブ型シャワー、分離型トイレ、ベージュのタイル、グレーのタイル、白いタイル、ベージュの壁、オーバーカウンターシンク、落し込みパネル扉のキャビネット) の写真
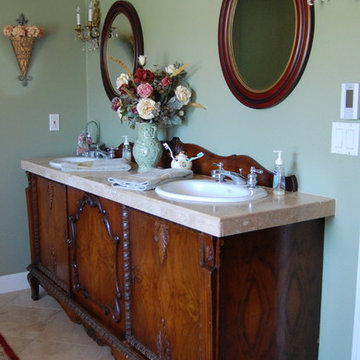
We purchased this antique sideboard buffet from craigslist and turned it into a double sink vanity. The three doors on the front made it perfect for a two sink vanity. The middle cupboard is all usable space and there is lots of storage in the other cupboards under the sinks. We put Travertine tile on top with the original sideboard wood backsplash. We added brass and crystal chandelier wall sconces, oval mirrors, Kohler white oval sinks and kept the Moen chrome vintage lever faucets we already had.
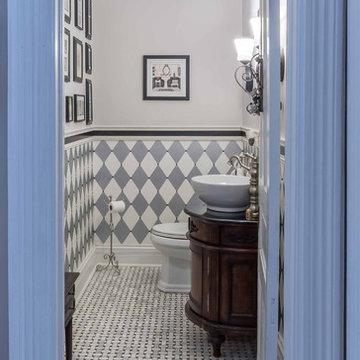
2-story addition to this historic 1894 Princess Anne Victorian. Family room, new full bath, relocated half bath, expanded kitchen and dining room, with Laundry, Master closet and bathroom above. Wrap-around porch with gazebo.
Photos by 12/12 Architects and Robert McKendrick Photography.
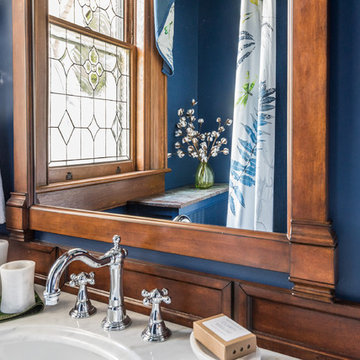
リッチモンドにある小さなヴィクトリアン調のおしゃれな浴室 (濃色木目調キャビネット、猫足バスタブ、シャワー付き浴槽 、青い壁、セメントタイルの床、アンダーカウンター洗面器、マルチカラーの床、シャワーカーテン) の写真
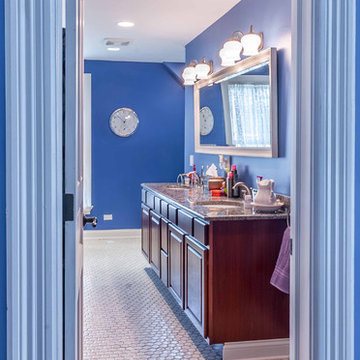
2-story addition to this historic 1894 Princess Anne Victorian. Family room, new full bath, relocated half bath, expanded kitchen and dining room, with Laundry, Master closet and bathroom above. Wrap-around porch with gazebo.
Photos by 12/12 Architects and Robert McKendrick Photography.
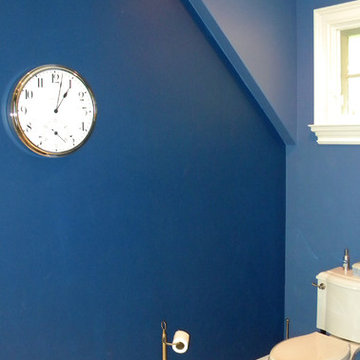
2-story addition to this historic 1894 Princess Anne Victorian. Family room, new full bath, relocated half bath, expanded kitchen and dining room, with Laundry, Master closet and bathroom above. Wrap-around porch with gazebo.
Photos by 12/12 Architects and Robert McKendrick Photography.
青いヴィクトリアン調の浴室・バスルーム (濃色木目調キャビネット) の写真
1