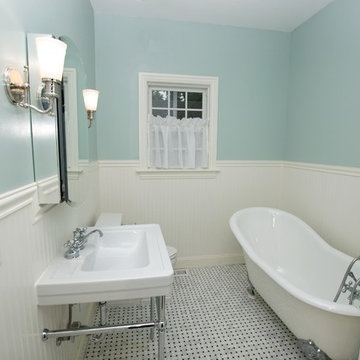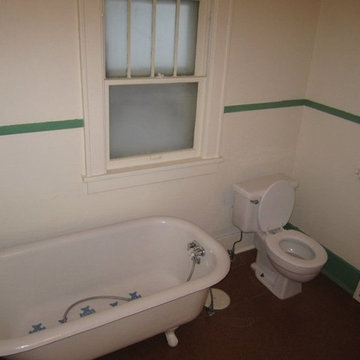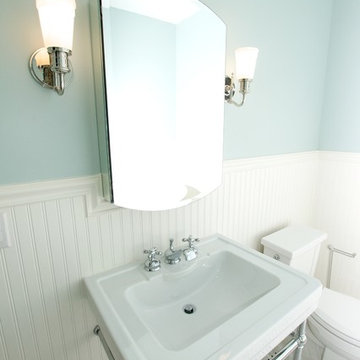ヴィクトリアン調の浴室・バスルーム (壁付け型シンク、リノリウムの床、大理石の床) の写真
絞り込み:
資材コスト
並び替え:今日の人気順
写真 1〜14 枚目(全 14 枚)
1/5
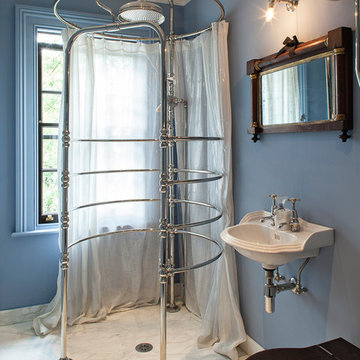
Peter Landers
ロンドンにあるヴィクトリアン調のおしゃれな浴室 (壁付け型シンク、オープン型シャワー、一体型トイレ 、青い壁、大理石の床、シャワーカーテン) の写真
ロンドンにあるヴィクトリアン調のおしゃれな浴室 (壁付け型シンク、オープン型シャワー、一体型トイレ 、青い壁、大理石の床、シャワーカーテン) の写真
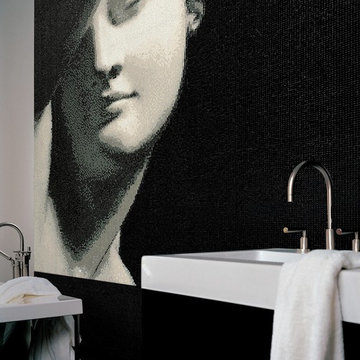
ENDIMIONE
オレンジカウンティにあるラグジュアリーな巨大なヴィクトリアン調のおしゃれなマスターバスルーム (フラットパネル扉のキャビネット、黒いキャビネット、ドロップイン型浴槽、オープン型シャワー、一体型トイレ 、黒いタイル、ガラス板タイル、白い壁、大理石の床、壁付け型シンク、クオーツストーンの洗面台、黒い床、オープンシャワー) の写真
オレンジカウンティにあるラグジュアリーな巨大なヴィクトリアン調のおしゃれなマスターバスルーム (フラットパネル扉のキャビネット、黒いキャビネット、ドロップイン型浴槽、オープン型シャワー、一体型トイレ 、黒いタイル、ガラス板タイル、白い壁、大理石の床、壁付け型シンク、クオーツストーンの洗面台、黒い床、オープンシャワー) の写真
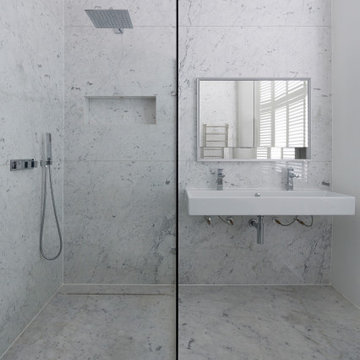
Randolph Avenue involves the full refurbishment of two neighbouring Grade II listed townhouses, one of which had been previously divided into apartments.
This project required a fresh approach to the internal layout to form a new apartment, mansard roof extension with a landscape terrace combined by a new accommodation stair with glazed passenger lift.
The new stair and glass lift shaft will provide a beautifully crafted space within the entrance lobby whilst offering a sympathetic design. The sweeping nature of the staircase clad in rich Walnut from Ground to Fourth floor
provides a grandeur which celebrates and compliments the richness of the existing listed building.
The £1.4m refurbishment includes a grand new interior where we have meticulously designed bespoke joinery, kitchens and bathrooms, to fit the unique character of the property. Carefully selected materials including Italian marble within the bathrooms, precisely crafted walnut joinery and stainless-steel kitchens, ensure this beautiful project is of the highest quality.
Phase 1 of the project has now been completed and the work is demonstrated in the project photos. This entailed the completion of a single studio dwelling.
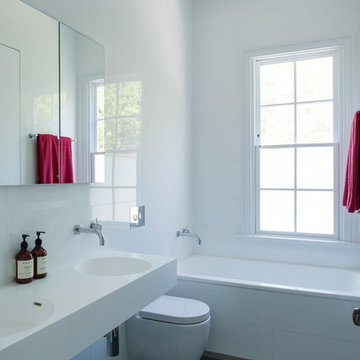
An Edwardian terrace in Sydney’s inner west. A beautiful old girl that was so dark and neglected when we first arrived, she needed some life brought back. We used colour on the walls to bring out the beautiful heritage features in this home.
Photo Samantha Mackie
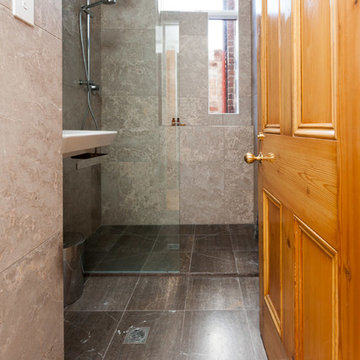
gena ferguson
メルボルンにある高級な小さなヴィクトリアン調のおしゃれなバスルーム (浴槽なし) (壁付け型シンク、ガラス扉のキャビネット、壁掛け式トイレ、黒いタイル、石タイル、ベージュの壁、大理石の床) の写真
メルボルンにある高級な小さなヴィクトリアン調のおしゃれなバスルーム (浴槽なし) (壁付け型シンク、ガラス扉のキャビネット、壁掛け式トイレ、黒いタイル、石タイル、ベージュの壁、大理石の床) の写真
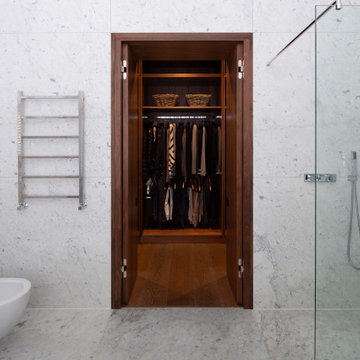
Randolph Avenue involves the full refurbishment of two neighbouring Grade II listed townhouses, one of which had been previously divided into apartments.
This project required a fresh approach to the internal layout to form a new apartment, mansard roof extension with a landscape terrace combined by a new accommodation stair with glazed passenger lift.
The new stair and glass lift shaft will provide a beautifully crafted space within the entrance lobby whilst offering a sympathetic design. The sweeping nature of the staircase clad in rich Walnut from Ground to Fourth floor
provides a grandeur which celebrates and compliments the richness of the existing listed building.
The £1.4m refurbishment includes a grand new interior where we have meticulously designed bespoke joinery, kitchens and bathrooms, to fit the unique character of the property. Carefully selected materials including Italian marble within the bathrooms, precisely crafted walnut joinery and stainless-steel kitchens, ensure this beautiful project is of the highest quality.
Phase 1 of the project has now been completed and the work is demonstrated in the project photos. This entailed the completion of a single studio dwelling.
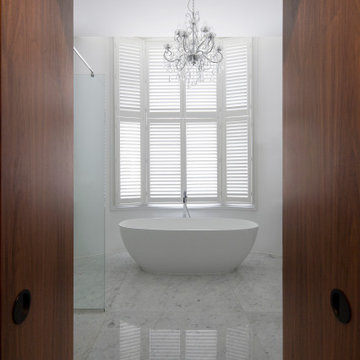
Randolph Avenue involves the full refurbishment of two neighbouring Grade II listed townhouses, one of which had been previously divided into apartments.
This project required a fresh approach to the internal layout to form a new apartment, mansard roof extension with a landscape terrace combined by a new accommodation stair with glazed passenger lift.
The new stair and glass lift shaft will provide a beautifully crafted space within the entrance lobby whilst offering a sympathetic design. The sweeping nature of the staircase clad in rich Walnut from Ground to Fourth floor
provides a grandeur which celebrates and compliments the richness of the existing listed building.
The £1.4m refurbishment includes a grand new interior where we have meticulously designed bespoke joinery, kitchens and bathrooms, to fit the unique character of the property. Carefully selected materials including Italian marble within the bathrooms, precisely crafted walnut joinery and stainless-steel kitchens, ensure this beautiful project is of the highest quality.
Phase 1 of the project has now been completed and the work is demonstrated in the project photos. This entailed the completion of a single studio dwelling.
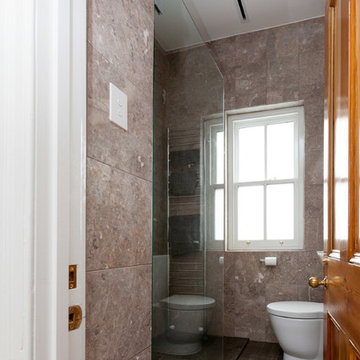
gena ferguson
メルボルンにある高級な小さなヴィクトリアン調のおしゃれなバスルーム (浴槽なし) (壁付け型シンク、ガラス扉のキャビネット、壁掛け式トイレ、黒いタイル、石タイル、ベージュの壁、大理石の床) の写真
メルボルンにある高級な小さなヴィクトリアン調のおしゃれなバスルーム (浴槽なし) (壁付け型シンク、ガラス扉のキャビネット、壁掛け式トイレ、黒いタイル、石タイル、ベージュの壁、大理石の床) の写真
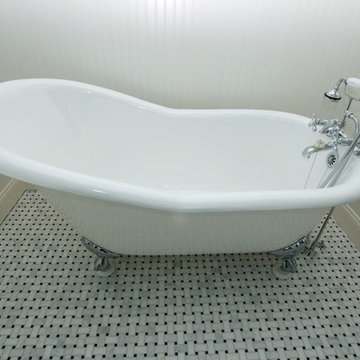
他の地域にあるお手頃価格の中くらいなヴィクトリアン調のおしゃれなバスルーム (浴槽なし) (猫足バスタブ、ガラス扉のキャビネット、分離型トイレ、青い壁、リノリウムの床、壁付け型シンク) の写真
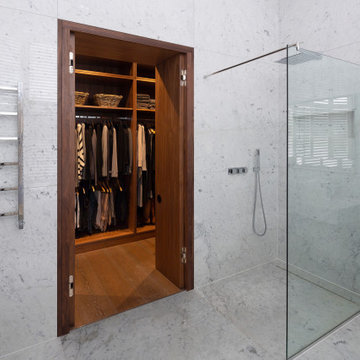
Randolph Avenue involves the full refurbishment of two neighbouring Grade II listed townhouses, one of which had been previously divided into apartments.
This project required a fresh approach to the internal layout to form a new apartment, mansard roof extension with a landscape terrace combined by a new accommodation stair with glazed passenger lift.
The new stair and glass lift shaft will provide a beautifully crafted space within the entrance lobby whilst offering a sympathetic design. The sweeping nature of the staircase clad in rich Walnut from Ground to Fourth floor
provides a grandeur which celebrates and compliments the richness of the existing listed building.
The £1.4m refurbishment includes a grand new interior where we have meticulously designed bespoke joinery, kitchens and bathrooms, to fit the unique character of the property. Carefully selected materials including Italian marble within the bathrooms, precisely crafted walnut joinery and stainless-steel kitchens, ensure this beautiful project is of the highest quality.
Phase 1 of the project has now been completed and the work is demonstrated in the project photos. This entailed the completion of a single studio dwelling.
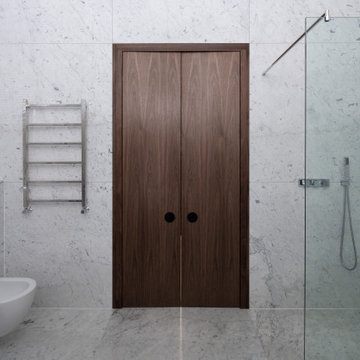
Randolph Avenue involves the full refurbishment of two neighbouring Grade II listed townhouses, one of which had been previously divided into apartments.
This project required a fresh approach to the internal layout to form a new apartment, mansard roof extension with a landscape terrace combined by a new accommodation stair with glazed passenger lift.
The new stair and glass lift shaft will provide a beautifully crafted space within the entrance lobby whilst offering a sympathetic design. The sweeping nature of the staircase clad in rich Walnut from Ground to Fourth floor
provides a grandeur which celebrates and compliments the richness of the existing listed building.
The £1.4m refurbishment includes a grand new interior where we have meticulously designed bespoke joinery, kitchens and bathrooms, to fit the unique character of the property. Carefully selected materials including Italian marble within the bathrooms, precisely crafted walnut joinery and stainless-steel kitchens, ensure this beautiful project is of the highest quality.
Phase 1 of the project has now been completed and the work is demonstrated in the project photos. This entailed the completion of a single studio dwelling.
ヴィクトリアン調の浴室・バスルーム (壁付け型シンク、リノリウムの床、大理石の床) の写真
1
