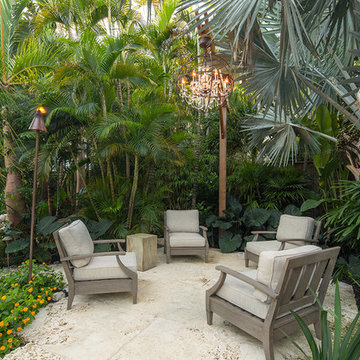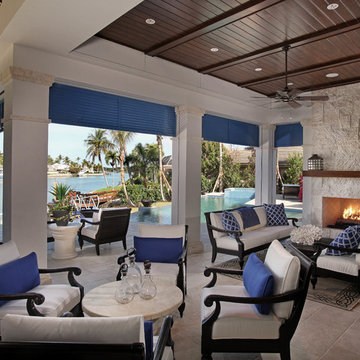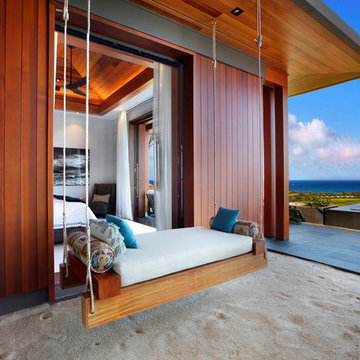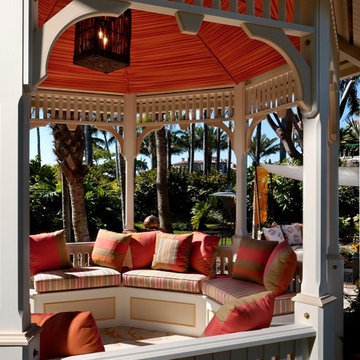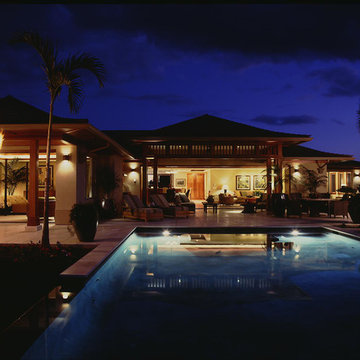ラグジュアリーな広いトロピカルスタイルのテラス・中庭の写真
絞り込み:
資材コスト
並び替え:今日の人気順
写真 1〜20 枚目(全 175 枚)
1/4

This project combines high end earthy elements with elegant, modern furnishings. We wanted to re invent the beach house concept and create an home which is not your typical coastal retreat. By combining stronger colors and textures, we gave the spaces a bolder and more permanent feel. Yet, as you travel through each room, you can't help but feel invited and at home.
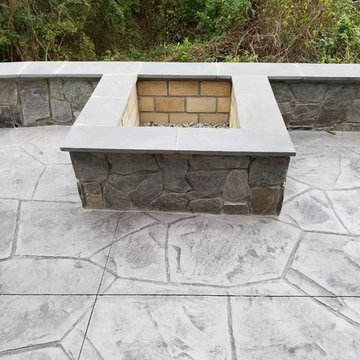
Stamped concrete patio with a retaining wall with a wood burning firepit.
他の地域にあるラグジュアリーな広いトロピカルスタイルのおしゃれな裏庭のテラス (スタンプコンクリート舗装) の写真
他の地域にあるラグジュアリーな広いトロピカルスタイルのおしゃれな裏庭のテラス (スタンプコンクリート舗装) の写真
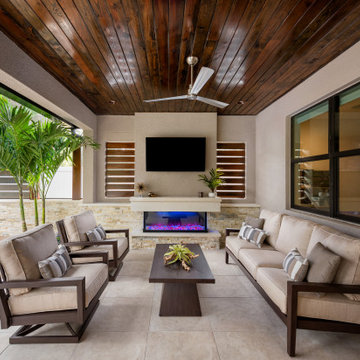
The covered lounge and entertainment area adjacent to the home includes a seating area, hearth and tv. The soaring wood veneer ceiling is in contrast to the Travertine tile floor surfaces that ties in the color scheme of the entire indoor-outdoor space. Photo by Jimi Smith Photography.
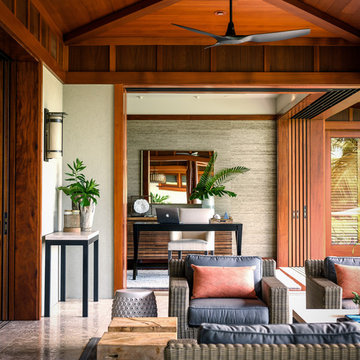
Photography by Living Maui Media
ハワイにあるラグジュアリーな広いトロピカルスタイルのおしゃれな裏庭のテラス (タイル敷き、張り出し屋根) の写真
ハワイにあるラグジュアリーな広いトロピカルスタイルのおしゃれな裏庭のテラス (タイル敷き、張り出し屋根) の写真
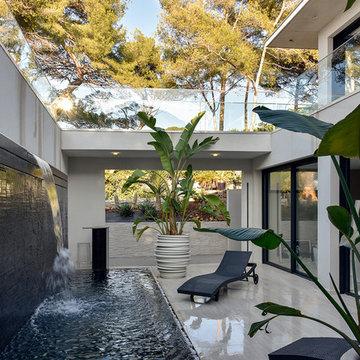
Architecte: Frédérique Pyra
Photographe: Michel Eisenlohr
マルセイユにあるラグジュアリーな広いトロピカルスタイルのおしゃれな中庭のテラス (噴水、タイル敷き、日よけなし) の写真
マルセイユにあるラグジュアリーな広いトロピカルスタイルのおしゃれな中庭のテラス (噴水、タイル敷き、日よけなし) の写真
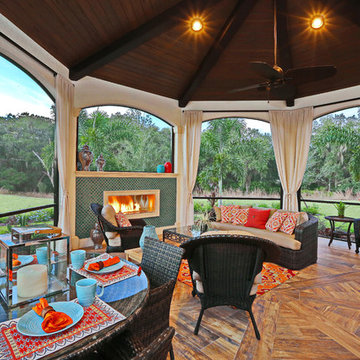
Everett Dennison | SRQ 360
タンパにあるラグジュアリーな広いトロピカルスタイルのおしゃれな裏庭のテラス (ファイヤーピット、タイル敷き、ガゼボ・カバナ) の写真
タンパにあるラグジュアリーな広いトロピカルスタイルのおしゃれな裏庭のテラス (ファイヤーピット、タイル敷き、ガゼボ・カバナ) の写真
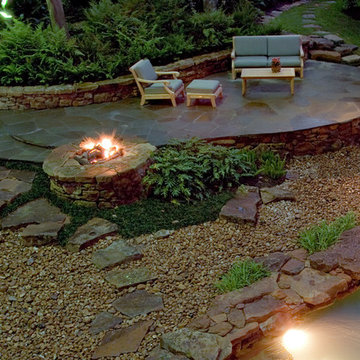
A Memorial area family commissioned us to create a natural swimming pool in their back yard. The family already had a standard pool on premises, but it was isolated in an area of the yard not particularly suited to seating guests or hosting get-togethers. What they wanted was a second, natural swimming pool built that would serve as the hub of a new home outdoor entertainment area consisting of a new stone patio, comfortable outdoor seating, and a fire pit. They wanted to create something unique that would preserve as much of the natural features of the landscape as possible, but that would also be completely safe and fully functional as a swimming pool.
We decided to design this new landscaping plan around a pre-existent waterfall that was already on the property. This feature was too attractive to ignore, and provided the ideal anchor point for a new gathering area. The fountain had been designed to mimic a natural waterfall, with stones laid on top of one another in such a way as to look like a mountain cliff where water spontaneously springs from the top and cascades down the rocks. At first glance, many would miss the opportunity that such a structure provides; assuming that a fountain designed like a cliff would have to be completely replaced to install a natural swimming pool. Our landscaping designers, however, came up with a landscape plan to transform one archetypal form into the other by simply adding to what was already there.
At the base of the rocks we dug a basin. This basin was oblong in shape and varied in degrees of depth ranging from a few inches on the end to five feet in the middle. We directed the flow of the water toward one end of the basin, so that it flowed into the depression and created a swimming pool at the base of the rocks. This was easy to accomplish because the fountain lay parallel to the top of a natural ravine located toward the back of the property, so water flow was maintained by gravity. This had the secondary effect of creating a new natural aesthetic. The addition of the basin transformed the fountain’s appearance to look more like a cliff you would see in a river, where the elevation suddenly drops, and water rushes over a series of rocks into a deeper pool below. Children and guests swimming in this new structure could actually imagine themselves in a Rocky Mountain River.
We then heated the swimming pool so it could be enjoyed in the winter as well as the summer, and we also lit the pool using two types of luminaries for complimentary effects. For vegetation, we used mercury vapor down lights to backlight surrounding trees and to bring out the green color of foliage in and around the top of the rocks. For the brown color of the rocks themselves, and to create a sparkling luminance rising up and out of the water, we installed incandescent, underwater up lights. The lights were GFIC protected to make the natural swimming pool shock proof and safe for human use.
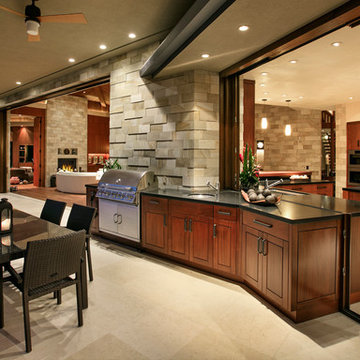
Seamless connections between interior and exterior spaces abound, including a large pocket window which opens the kitchen to the outdoor barbeque area.
Architect: Edward Pitman Architects
Builder: Allen Constrruction
Photos: Jim Bartsch Photography
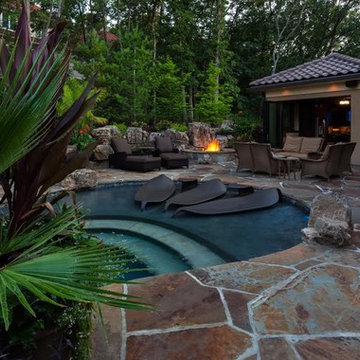
Tropical islands are the focal point for the design build of the acreage behind this stunning, Mediterranean-style home. The hardscape features a three level pool, including a toddler pool and a wading pool. Starting at the reef, there are three leaf petal loungers which allow you to recline in four to six inches of water at your feet. Limestone holy boulders are placed strategically along the edge for a natural element. A beautiful blend of earthy colors within the flagstone create a natural and rustic pool deck. All of the steps and bench seating inside the pool are also made of flagstone (custom fabricated flagstone coping for this project was completed on site). The toddler pool features fiber optic lighting which was installed at the bottom of the pool in the gunnite shell to create the reflection of a starry, celestial sky (fiber optic lighting can be used to create any number of shapes or constellations). An infinity edge crashes over beautiful stone and tile work, falling into a wading pool below. Another special feature is a water feature of riverstone cobbles sitting below dancing flames. Large stepping stones alongside this feature lead you to a lounge pool deck creating the feeling of an island retreat. Limestone slabs were used for a path of steps that take you through the landscaping back to the main house. A gazebo was added to hold an outdoor kitchen, an outdoor shower and a pool house with restrooms. All of the outdoor features are automated, allowing you to operate water temperature, fire features, water features, even the music and lighting from your smartphone.
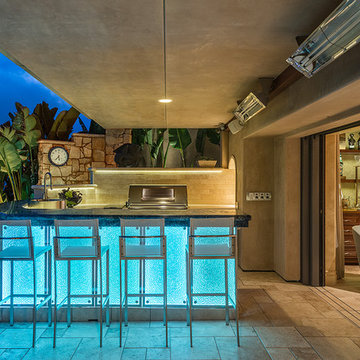
This project combines high end earthy elements with elegant, modern furnishings. We wanted to re invent the beach house concept and create an home which is not your typical coastal retreat. By combining stronger colors and textures, we gave the spaces a bolder and more permanent feel. Yet, as you travel through each room, you can't help but feel invited and at home.
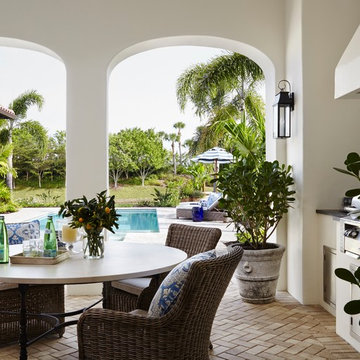
Lanai and outdoor kitchen with blue and white tile backsplash and wicker furniture for outdoor dining and lounge space overlooking the pool. Project featured in House Beautiful & Florida Design.
Interiors & Styling by Summer Thornton.
Photos by Brantley Photography
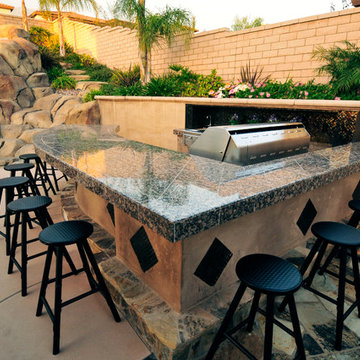
A BBQ island w/ granite countertops is a great addition to this tropical style backyard remodel.
オレンジカウンティにあるラグジュアリーな広いトロピカルスタイルのおしゃれな裏庭のテラス (コンクリート板舗装 ) の写真
オレンジカウンティにあるラグジュアリーな広いトロピカルスタイルのおしゃれな裏庭のテラス (コンクリート板舗装 ) の写真
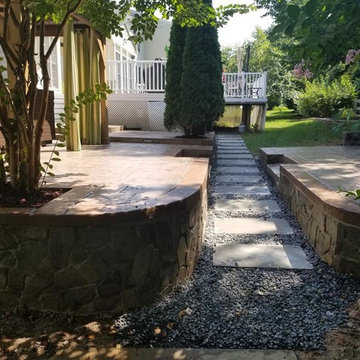
Stamped concrete patio with the slate pattern with a border on the edge, the patio has a beautiful gazebo with an amazing 8x8 hot tub and an additional stamped concrete patio across from it with a seating wall faced with natural stone and flagstone caps. However, that's not everything the patio has LED lights on seating wall, lights on the steps in between the patios and a beautiful flagstone walkway with gravel.
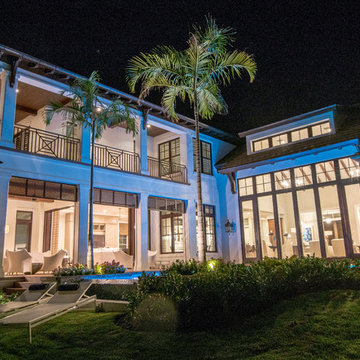
Ricky Perrone
Sarasota Custom Home Builder
タンパにあるラグジュアリーな広いトロピカルスタイルのおしゃれな裏庭のテラス (ファイヤーピット、デッキ材舗装、張り出し屋根) の写真
タンパにあるラグジュアリーな広いトロピカルスタイルのおしゃれな裏庭のテラス (ファイヤーピット、デッキ材舗装、張り出し屋根) の写真
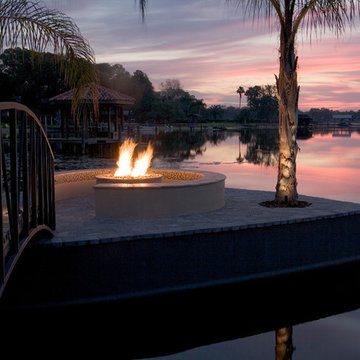
Waterfront fire pit on raised platform with natural clay pavers with bridge access
タンパにあるラグジュアリーな広いトロピカルスタイルのおしゃれな裏庭のテラス (ファイヤーピット、天然石敷き) の写真
タンパにあるラグジュアリーな広いトロピカルスタイルのおしゃれな裏庭のテラス (ファイヤーピット、天然石敷き) の写真
ラグジュアリーな広いトロピカルスタイルのテラス・中庭の写真
1
