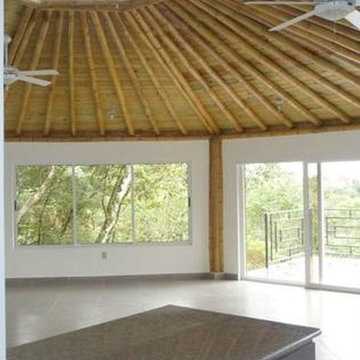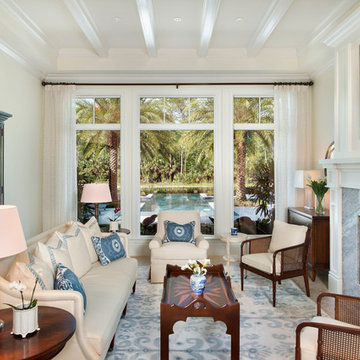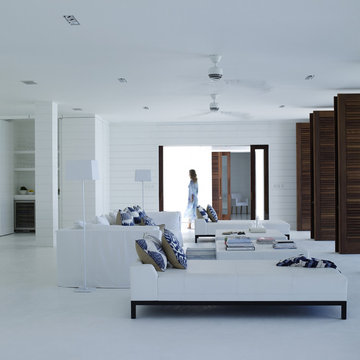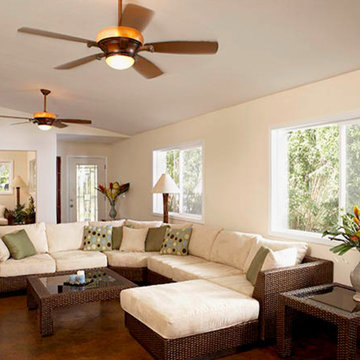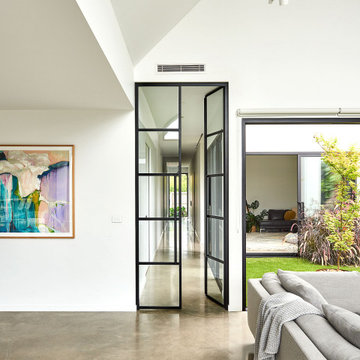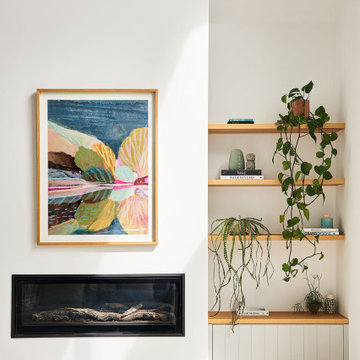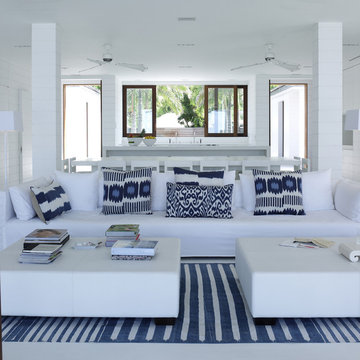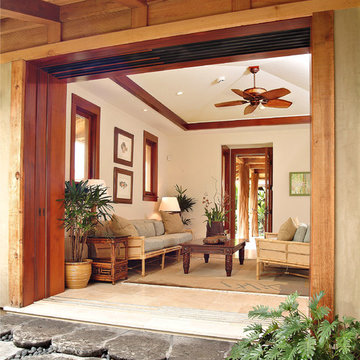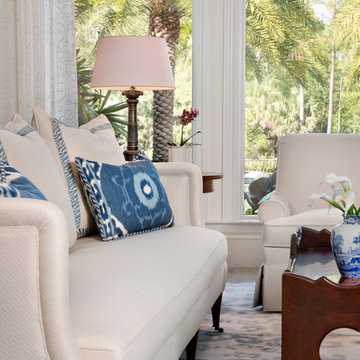トロピカルスタイルのリビング (コンクリートの床、合板フローリング、磁器タイルの床、クッションフロア) の写真
絞り込み:
資材コスト
並び替え:今日の人気順
写真 1〜20 枚目(全 235 枚)
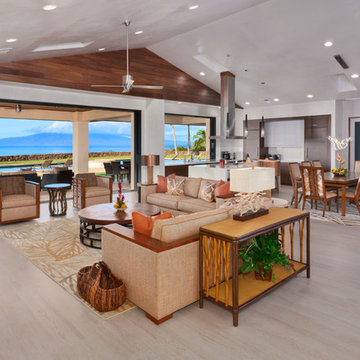
porcelain tile planks (up to 96" x 8")
ハワイにある高級な広いトロピカルスタイルのおしゃれなLDK (磁器タイルの床、白い壁、据え置き型テレビ、暖炉なし、ベージュの床) の写真
ハワイにある高級な広いトロピカルスタイルのおしゃれなLDK (磁器タイルの床、白い壁、据え置き型テレビ、暖炉なし、ベージュの床) の写真
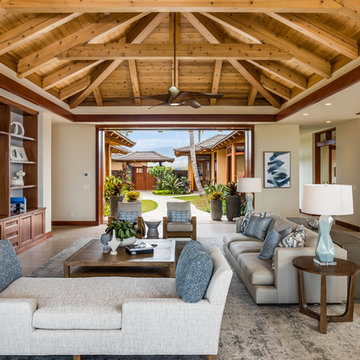
Willman Interiors is a full service Interior design firm on the Big Island of Hawaii. There is no cookie-cutter concepts in anything we do—each project is customized and imaginative. Combining artisan touches and stylish contemporary detail, we do what we do best: put elements together in ways that are fresh, gratifying, and reflective of our clients’ tastes. PC : Henry Houghton
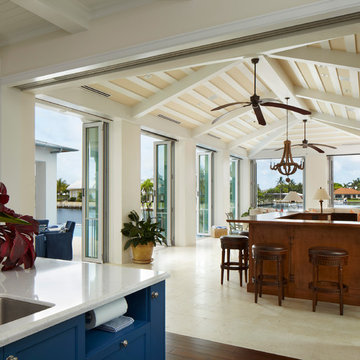
The Florida room bar seen from the kitchen. Divided from the house via ceiling to floor sliding glass doors, the entire room opens to the exterior via accordion style glass doors so it can be used as either an indoor or outdoor space.
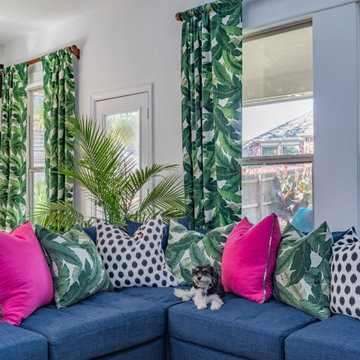
ダラスにあるお手頃価格の広いトロピカルスタイルのおしゃれなLDK (白い壁、クッションフロア、コーナー設置型暖炉、タイルの暖炉まわり、茶色い床、三角天井) の写真
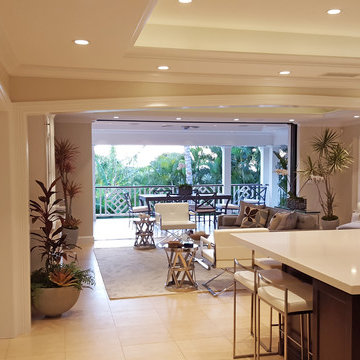
Built in 1998, the 2,800 sq ft house was lacking the charm and amenities that the location justified. The idea was to give it a "Hawaiiana" plantation feel.
Exterior renovations include staining the tile roof and exposing the rafters by removing the stucco soffits and adding brackets.
Smooth stucco combined with wood siding, expanded rear Lanais, a sweeping spiral staircase, detailed columns, balustrade, all new doors, windows and shutters help achieve the desired effect.
On the pool level, reclaiming crawl space added 317 sq ft. for an additional bedroom suite, and a new pool bathroom was added.
On the main level vaulted ceilings opened up the great room, kitchen, and master suite. Two small bedrooms were combined into a fourth suite and an office was added. Traditional built-in cabinetry and moldings complete the look.
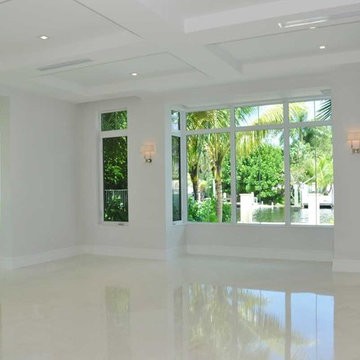
マイアミにある中くらいなトロピカルスタイルのおしゃれなリビング (白い壁、磁器タイルの床、暖炉なし、壁掛け型テレビ、白い床) の写真
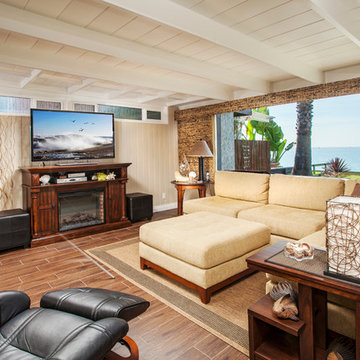
オレンジカウンティにあるラグジュアリーな巨大なトロピカルスタイルのおしゃれなLDK (ベージュの壁、磁器タイルの床、標準型暖炉、据え置き型テレビ、木材の暖炉まわり、茶色い床) の写真
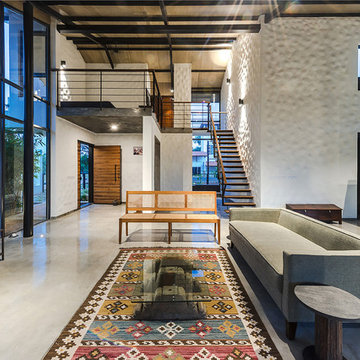
Partner in charge: Gopa Menon
Design Team: Johann, Ankita
Contractor: MAS Constructions
Photography: Rajiv Majumdar
バンガロールにあるトロピカルスタイルのおしゃれなLDK (ベージュの壁、コンクリートの床、据え置き型テレビ) の写真
バンガロールにあるトロピカルスタイルのおしゃれなLDK (ベージュの壁、コンクリートの床、据え置き型テレビ) の写真
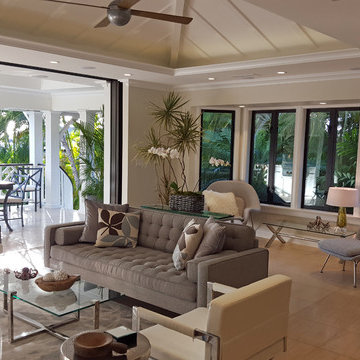
Built in 1998, the 2,800 sq ft house was lacking the charm and amenities that the location justified. The idea was to give it a "Hawaiiana" plantation feel.
Exterior renovations include staining the tile roof and exposing the rafters by removing the stucco soffits and adding brackets.
Smooth stucco combined with wood siding, expanded rear Lanais, a sweeping spiral staircase, detailed columns, balustrade, all new doors, windows and shutters help achieve the desired effect.
On the pool level, reclaiming crawl space added 317 sq ft. for an additional bedroom suite, and a new pool bathroom was added.
On the main level vaulted ceilings opened up the great room, kitchen, and master suite. Two small bedrooms were combined into a fourth suite and an office was added. Traditional built-in cabinetry and moldings complete the look.
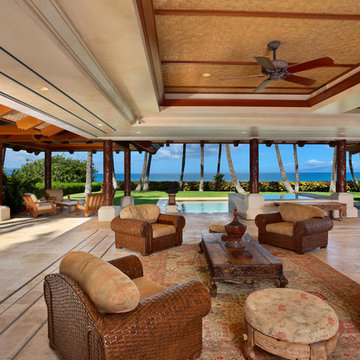
Don Bloom
Tropical Light Photography
ハワイにある巨大なトロピカルスタイルのおしゃれなLDK (ベージュの壁、コンクリートの床、暖炉なし、ベージュの床) の写真
ハワイにある巨大なトロピカルスタイルのおしゃれなLDK (ベージュの壁、コンクリートの床、暖炉なし、ベージュの床) の写真
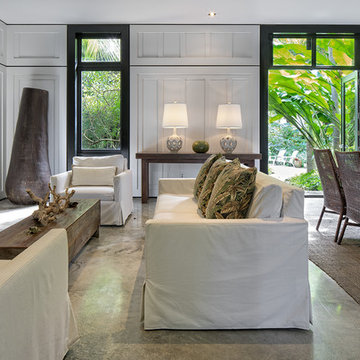
Photography © Claudio Manzoni
マイアミにあるラグジュアリーな広いトロピカルスタイルのおしゃれなリビング (白い壁、コンクリートの床、標準型暖炉、石材の暖炉まわり、テレビなし、グレーの床) の写真
マイアミにあるラグジュアリーな広いトロピカルスタイルのおしゃれなリビング (白い壁、コンクリートの床、標準型暖炉、石材の暖炉まわり、テレビなし、グレーの床) の写真
トロピカルスタイルのリビング (コンクリートの床、合板フローリング、磁器タイルの床、クッションフロア) の写真
1
