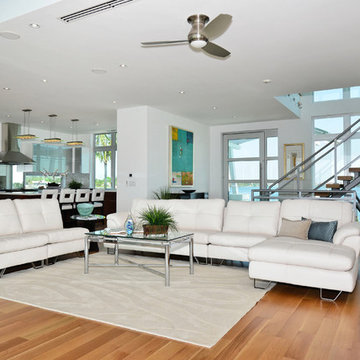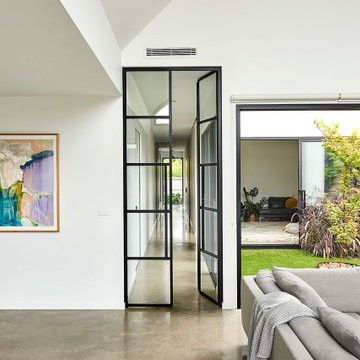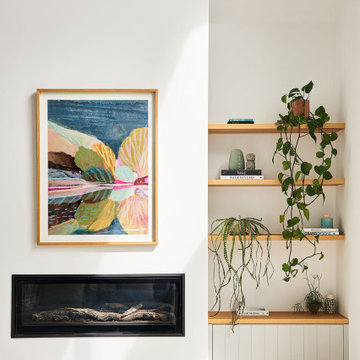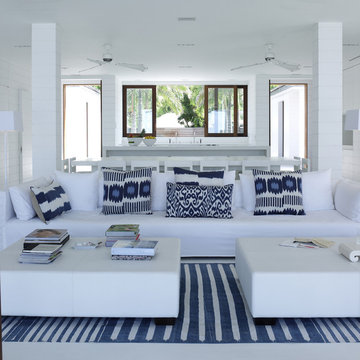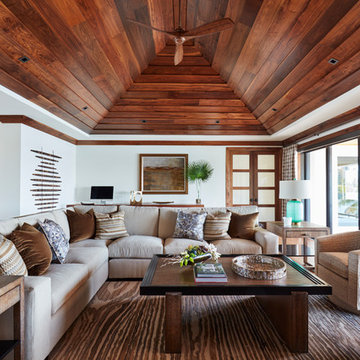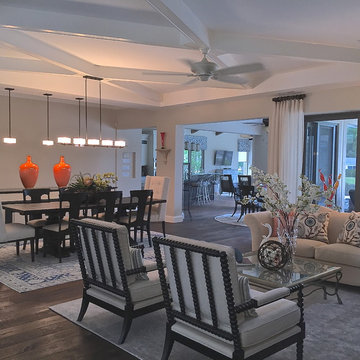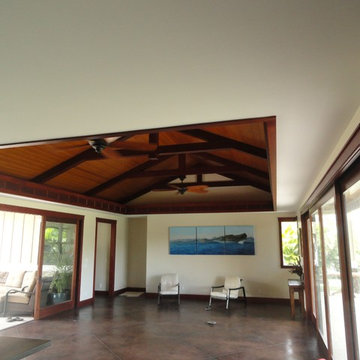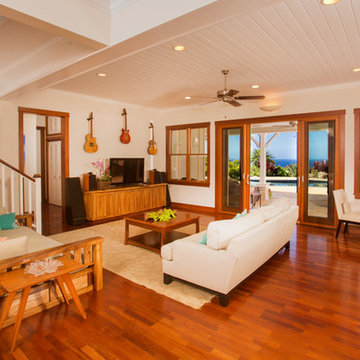トロピカルスタイルのリビング (コンクリートの床、無垢フローリング、白い壁) の写真
絞り込み:
資材コスト
並び替え:今日の人気順
写真 161〜180 枚目(全 190 枚)
1/5
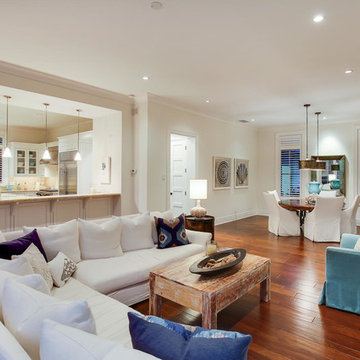
A custom designed and constructed 3,800 sf AC home designed to maximize outdoor livability, with architectural cues from the British west indies style architecture.
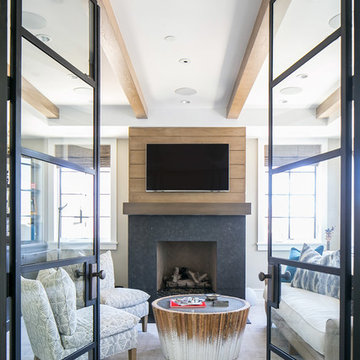
Interior Design: Blackband Design
Build: Patterson Custom Homes
Architecture: Andrade Architects
Photography: Ryan Garvin
オレンジカウンティにある広いトロピカルスタイルのおしゃれなLDK (白い壁、無垢フローリング、標準型暖炉、壁掛け型テレビ、茶色い床) の写真
オレンジカウンティにある広いトロピカルスタイルのおしゃれなLDK (白い壁、無垢フローリング、標準型暖炉、壁掛け型テレビ、茶色い床) の写真
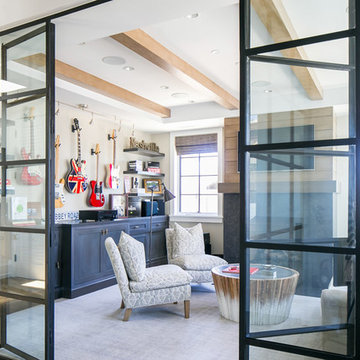
Interior Design: Blackband Design
Build: Patterson Custom Homes
Architecture: Andrade Architects
Photography: Ryan Garvin
オレンジカウンティにある広いトロピカルスタイルのおしゃれなLDK (ミュージックルーム、白い壁、無垢フローリング、標準型暖炉、壁掛け型テレビ、茶色い床) の写真
オレンジカウンティにある広いトロピカルスタイルのおしゃれなLDK (ミュージックルーム、白い壁、無垢フローリング、標準型暖炉、壁掛け型テレビ、茶色い床) の写真
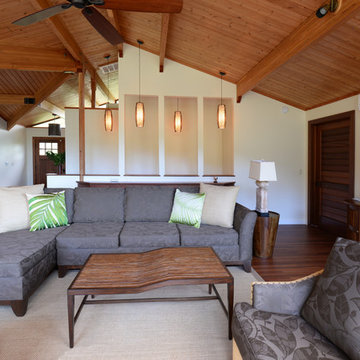
Living area with finished wood floors and doors
ハワイにある広いトロピカルスタイルのおしゃれなLDK (白い壁、無垢フローリング、暖炉なし、壁掛け型テレビ、茶色い床) の写真
ハワイにある広いトロピカルスタイルのおしゃれなLDK (白い壁、無垢フローリング、暖炉なし、壁掛け型テレビ、茶色い床) の写真
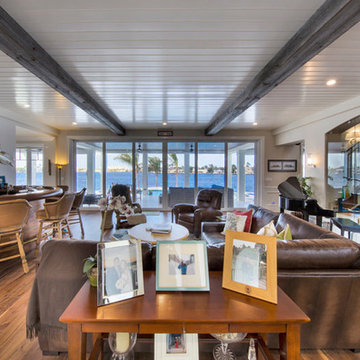
Gulf Building recently completed this magnificent custom estate in the Rio Vista neighborhood of Fort Lauderdale, Florida. This Key West Chic custom home is 9,000 SF of new construction that includes five bedrooms, four bathrooms, a flex room that can serve as an office or a bedroom, wine room, swimming pool, outdoor shower, summer kitchen, three-car garage, 60-foot dock, and a covered upper and lower deck with a breathtaking view of the wonderful Fort Lauderdale waterway canals. Sea-inspired colors such as different hues of blues and turquoise combine with traditional furniture to make this a one of a kind coastal traditional estate in the Venice of the America.
This residence was named the 2016 Property of the Year by City of Fort Lauderdale Community Appearance Awards
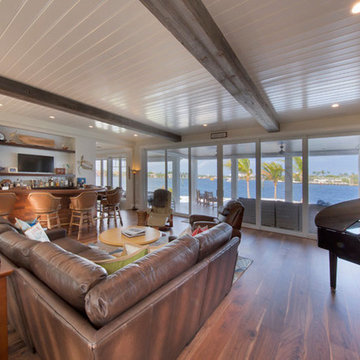
Gulf Building recently completed this magnificent custom estate in the Rio Vista neighborhood of Fort Lauderdale, Florida. This Key West Chic custom home is 9,000 SF of new construction that includes five bedrooms, four bathrooms, a flex room that can serve as an office or a bedroom, wine room, swimming pool, outdoor shower, summer kitchen, three-car garage, 60-foot dock, and a covered upper and lower deck with a breathtaking view of the wonderful Fort Lauderdale waterway canals. Sea-inspired colors such as different hues of blues and turquoise combine with traditional furniture to make this a one of a kind coastal traditional estate in the Venice of the America.
This residence was named the 2016 Property of the Year by City of Fort Lauderdale Community Appearance Awards
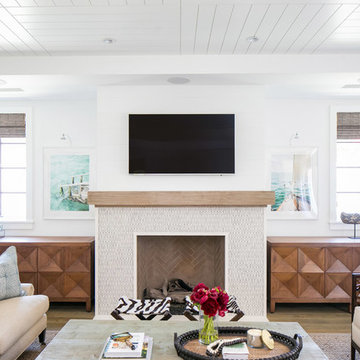
Interior Design: Blackband Design
Build: Patterson Custom Homes
Architecture: Andrade Architects
Photography: Ryan Garvin
オレンジカウンティにある広いトロピカルスタイルのおしゃれなLDK (白い壁、無垢フローリング、標準型暖炉、タイルの暖炉まわり、壁掛け型テレビ、茶色い床) の写真
オレンジカウンティにある広いトロピカルスタイルのおしゃれなLDK (白い壁、無垢フローリング、標準型暖炉、タイルの暖炉まわり、壁掛け型テレビ、茶色い床) の写真
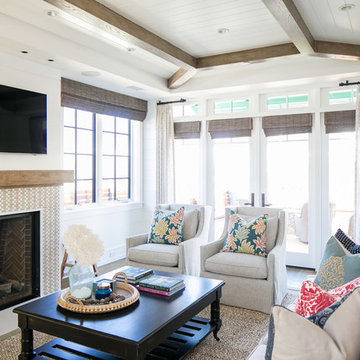
Interior Design: Blackband Design
Build: Patterson Custom Homes
Architecture: Andrade Architects
Photography: Ryan Garvin
オレンジカウンティにある広いトロピカルスタイルのおしゃれなLDK (白い壁、無垢フローリング、標準型暖炉、タイルの暖炉まわり、壁掛け型テレビ、茶色い床) の写真
オレンジカウンティにある広いトロピカルスタイルのおしゃれなLDK (白い壁、無垢フローリング、標準型暖炉、タイルの暖炉まわり、壁掛け型テレビ、茶色い床) の写真
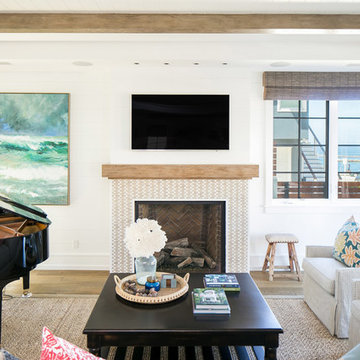
Interior Design: Blackband Design
Build: Patterson Custom Homes
Architecture: Andrade Architects
Photography: Ryan Garvin
オレンジカウンティにある広いトロピカルスタイルのおしゃれなLDK (白い壁、無垢フローリング、標準型暖炉、タイルの暖炉まわり、壁掛け型テレビ、茶色い床) の写真
オレンジカウンティにある広いトロピカルスタイルのおしゃれなLDK (白い壁、無垢フローリング、標準型暖炉、タイルの暖炉まわり、壁掛け型テレビ、茶色い床) の写真
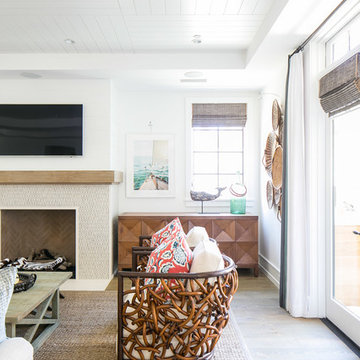
Interior Design: Blackband Design
Build: Patterson Custom Homes
Architecture: Andrade Architects
Photography: Ryan Garvin
オレンジカウンティにある広いトロピカルスタイルのおしゃれなLDK (白い壁、無垢フローリング、標準型暖炉、タイルの暖炉まわり、壁掛け型テレビ、茶色い床) の写真
オレンジカウンティにある広いトロピカルスタイルのおしゃれなLDK (白い壁、無垢フローリング、標準型暖炉、タイルの暖炉まわり、壁掛け型テレビ、茶色い床) の写真
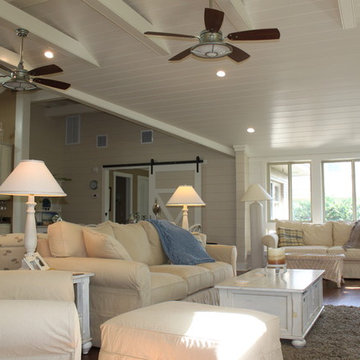
This 1960s ranch was transformed into a spacious, airy beach cottage -- ideal for its laid-back Jekyll Island setting. The living room, kitchen, dining room and rear sun room was combined and opened up. The existing eight-foot tall ceilings were opened up to the roof structure, creating a wide open space. Contractor: Wilson Construction, Brunswick, GA
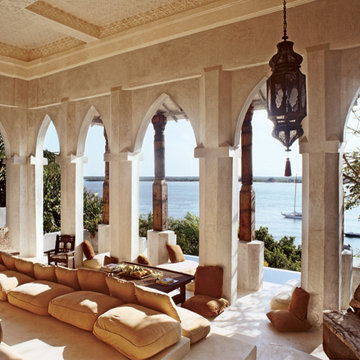
Elevated Open Plan Lounge / Dining Area with view of ocean.
他の地域にある高級な中くらいなトロピカルスタイルのおしゃれなLDK (白い壁、コンクリートの床、白い床) の写真
他の地域にある高級な中くらいなトロピカルスタイルのおしゃれなLDK (白い壁、コンクリートの床、白い床) の写真
トロピカルスタイルのリビング (コンクリートの床、無垢フローリング、白い壁) の写真
9
