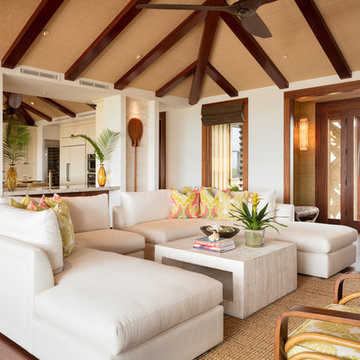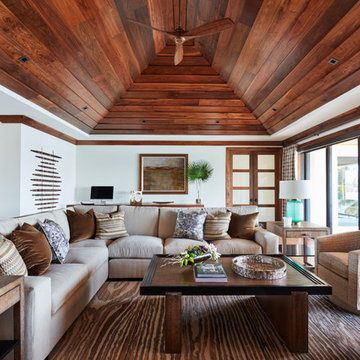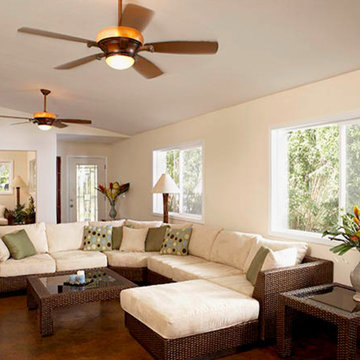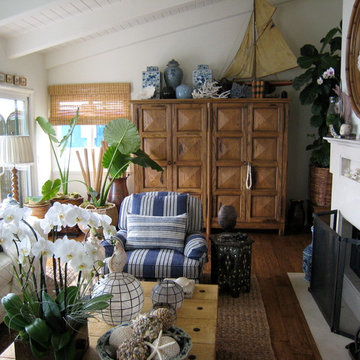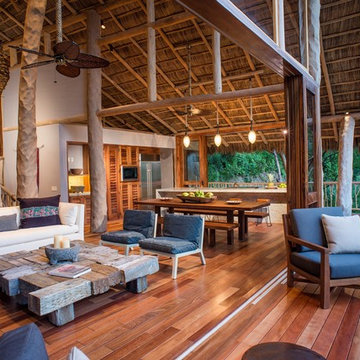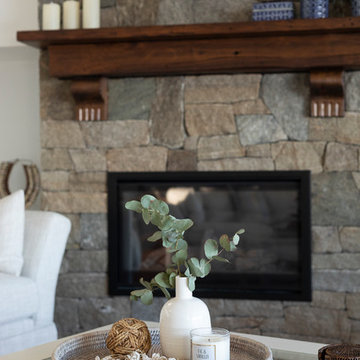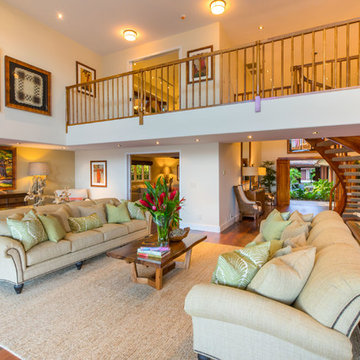ブラウンのトロピカルスタイルのリビング (コンクリートの床、無垢フローリング、白い壁) の写真
絞り込み:
資材コスト
並び替え:今日の人気順
写真 1〜20 枚目(全 45 枚)
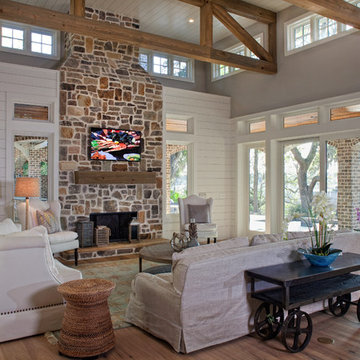
John McManus Photographer
Contact Phone Number: (912) 441-2873
Project Location: Savannah, GA
アトランタにある高級な広いトロピカルスタイルのおしゃれなリビング (白い壁、無垢フローリング、標準型暖炉、石材の暖炉まわり、壁掛け型テレビ) の写真
アトランタにある高級な広いトロピカルスタイルのおしゃれなリビング (白い壁、無垢フローリング、標準型暖炉、石材の暖炉まわり、壁掛け型テレビ) の写真
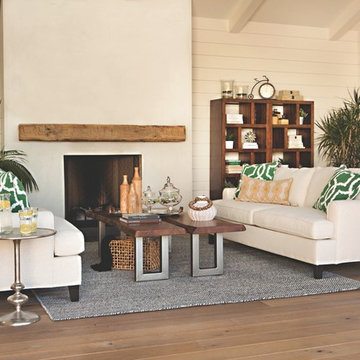
Well-balanced living starts at home in clean, comfortable, harmonious rooms. Unity and variety are achieved in this breezy retreat by doubling our designs – from the tailored Donaver sofa and live-edge acacia bench, to a bookcase that creates distinctive, asymmetrical displays. For a lush eco touch, plants and green accent pillows enliven the environment.
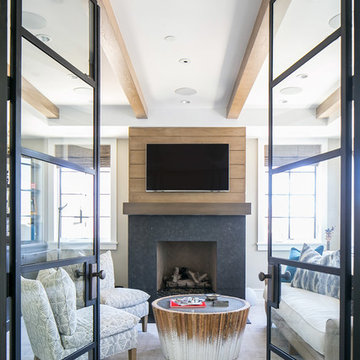
Interior Design: Blackband Design
Build: Patterson Custom Homes
Architecture: Andrade Architects
Photography: Ryan Garvin
オレンジカウンティにある広いトロピカルスタイルのおしゃれなLDK (白い壁、無垢フローリング、標準型暖炉、壁掛け型テレビ、茶色い床) の写真
オレンジカウンティにある広いトロピカルスタイルのおしゃれなLDK (白い壁、無垢フローリング、標準型暖炉、壁掛け型テレビ、茶色い床) の写真
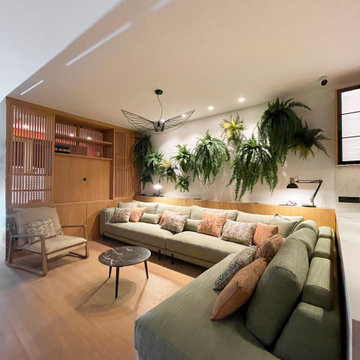
Al ser una planta larga y estrecha, el salón tenía el handicap de ser también zona de paso. En este espacio teníamos el reto de elimiar la molesta sensación alargada y por un lado fabricamos un mueble multiusos a media que sirve de divisor con una zona de despacho, a la vez es mueble para la TV con puertas correderas y almacenaje por ambas caras.
El espacio a continuación del mueble divisor está ocupado por un sofá de casi 5 x 3 metros. Tras el sofá se hizo una zona de madera a modo de mesas auxiliares y en la pared decoramos con plantas para aportar volúmen y el punto brasileño que adora la propietaria.
Being a long and narrow plan, the living room had the handicap of also being a transit area. In this space, we had the challenge of eliminating the annoying elongated sensation and on the one hand we manufactured a multi-purpose piece of furniture that serves as a divider with an office area, at the same time it is a TV cabinet with sliding doors and storage on both sides.
The space below the dividing unit is occupied by a sofa measuring almost 5 x 3 meters. Behind the sofa, a wooden area was made as auxiliary tables and on the wall we decorated with plants to provide volume and the Brazilian touch that the owner adores.
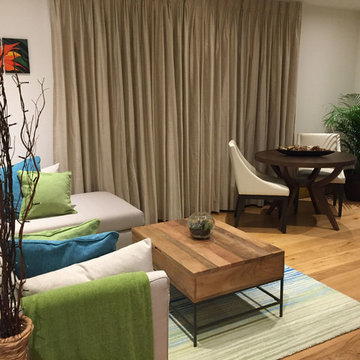
Khadine Khan-Parkinson
ロンドンにある高級な小さなトロピカルスタイルのおしゃれなLDK (白い壁、無垢フローリング、暖炉なし、据え置き型テレビ) の写真
ロンドンにある高級な小さなトロピカルスタイルのおしゃれなLDK (白い壁、無垢フローリング、暖炉なし、据え置き型テレビ) の写真
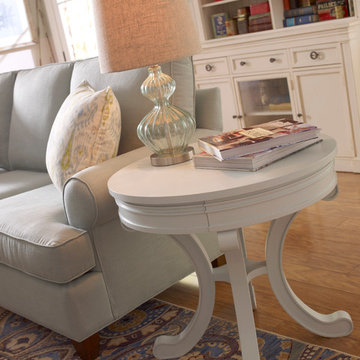
The clear light green smoked glass body of this pretty table lamp coordinates perfectly with the satin nickel metal details of the neck and base. A metallic round hardback linen shade adds a sophisticated touch to this HGTV Home Collection table lamp. Features 3-way lighting. Imported.
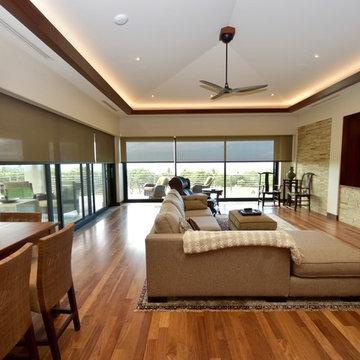
75" 4K LED TV with Sonos sound bar mounted underneath. The TV and sound bar can pull out together on an articulating arm. All of the components for the TV are located remotely in the home theater rack.
Speakers in the ceiling allow for music to be played from many different music sources
Sheer shades keep the brightness and heat down from the setting sun, but still allow you to see the view of the ocean and golf course.
Photos by - Control Freaks Hawaii

We rebuilt the back section of the home to bring it up to local codes and change out the windows to new double paned vinyl. The design stayed the same but now there is a covered lanai off the family room, new flooring and very comfortable custom ordered furniture
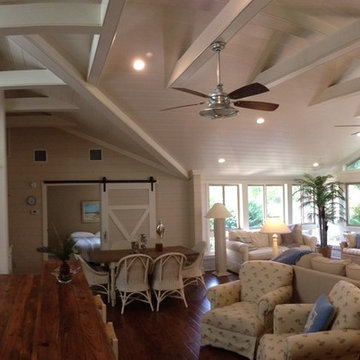
This 1960s ranch was transformed into a spacious, airy beach cottage -- ideal for its laid-back Jekyll Island setting. The living room, kitchen, dining room and rear sun room was combined and opened up. The existing eight-foot tall ceilings were opened up to the roof structure, creating a wide open space. Contractor: Wilson Construction, Brunswick, GA
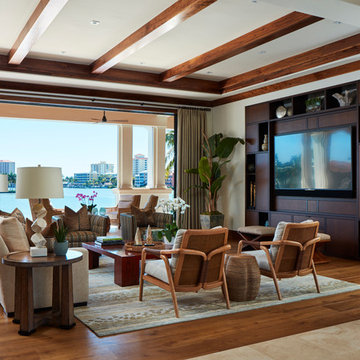
Legno Bastone Dolce Vita Collection Longobardi now available at Urban Design Floors showroom
デンバーにあるトロピカルスタイルのおしゃれなリビング (白い壁、無垢フローリング、壁掛け型テレビ、茶色い床) の写真
デンバーにあるトロピカルスタイルのおしゃれなリビング (白い壁、無垢フローリング、壁掛け型テレビ、茶色い床) の写真
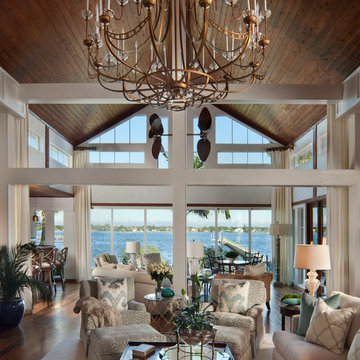
Dan Forer, Forer Incorporated
マイアミにある広いトロピカルスタイルのおしゃれなLDK (白い壁、無垢フローリング、暖炉なし、茶色い床) の写真
マイアミにある広いトロピカルスタイルのおしゃれなLDK (白い壁、無垢フローリング、暖炉なし、茶色い床) の写真
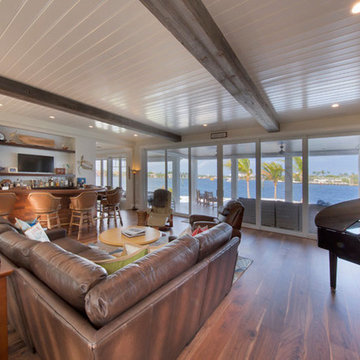
Gulf Building recently completed this magnificent custom estate in the Rio Vista neighborhood of Fort Lauderdale, Florida. This Key West Chic custom home is 9,000 SF of new construction that includes five bedrooms, four bathrooms, a flex room that can serve as an office or a bedroom, wine room, swimming pool, outdoor shower, summer kitchen, three-car garage, 60-foot dock, and a covered upper and lower deck with a breathtaking view of the wonderful Fort Lauderdale waterway canals. Sea-inspired colors such as different hues of blues and turquoise combine with traditional furniture to make this a one of a kind coastal traditional estate in the Venice of the America.
This residence was named the 2016 Property of the Year by City of Fort Lauderdale Community Appearance Awards
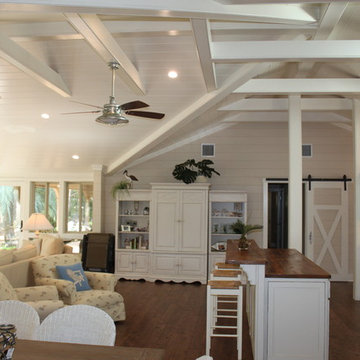
This 1960s ranch was transformed into a spacious, airy beach cottage -- ideal for its laid-back Jekyll Island setting. The living room, kitchen, dining room and rear sun room was combined and opened up. The existing eight-foot tall ceilings were opened up to the roof structure, creating a wide open space. Contractor: Wilson Construction, Brunswick, GA
ブラウンのトロピカルスタイルのリビング (コンクリートの床、無垢フローリング、白い壁) の写真
1
