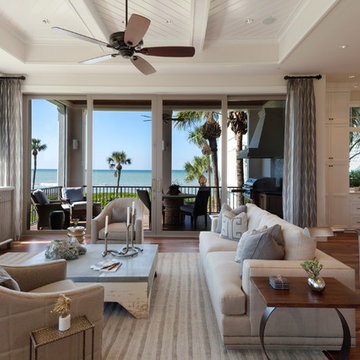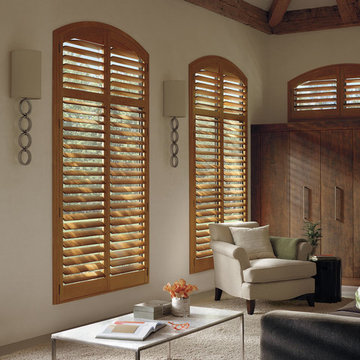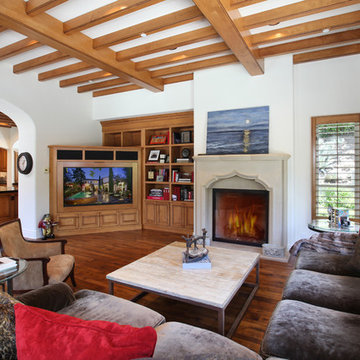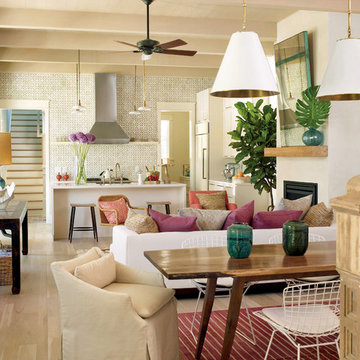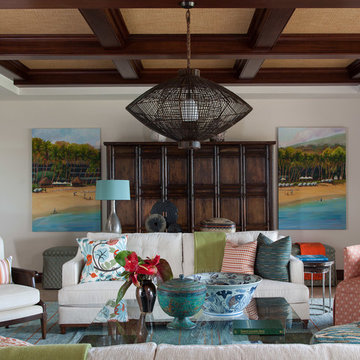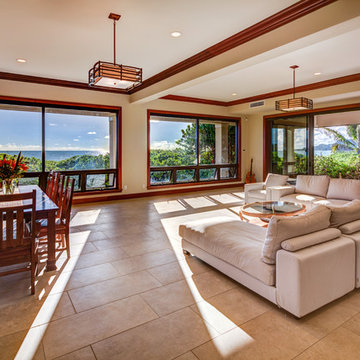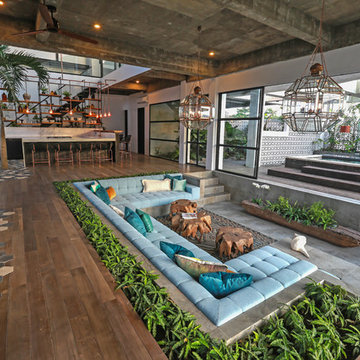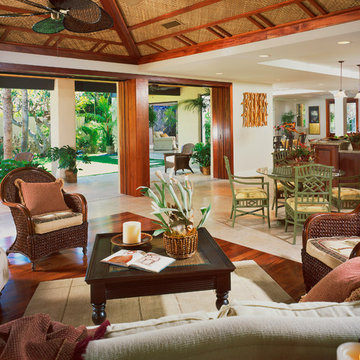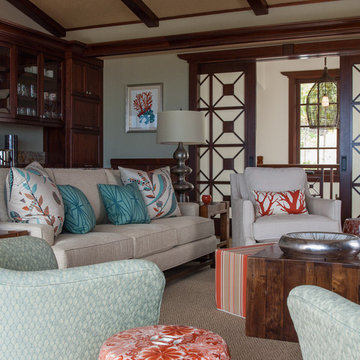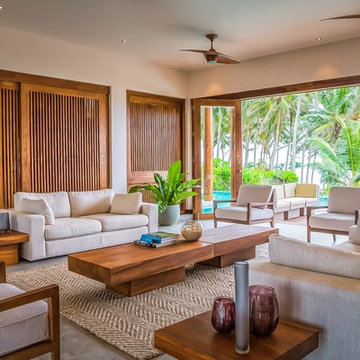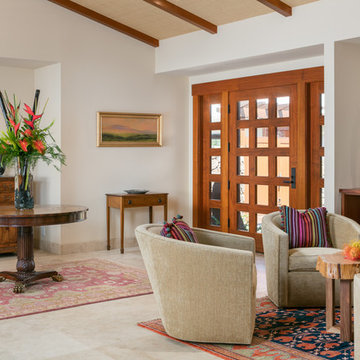ブラウンのトロピカルスタイルのリビング (白い壁) の写真
絞り込み:
資材コスト
並び替え:今日の人気順
写真 21〜40 枚目(全 203 枚)
1/4
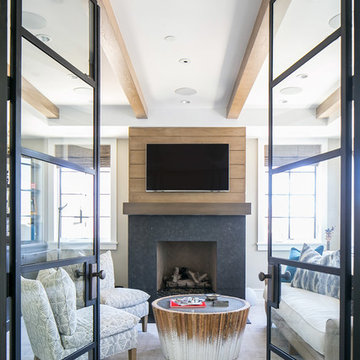
Interior Design: Blackband Design
Build: Patterson Custom Homes
Architecture: Andrade Architects
Photography: Ryan Garvin
オレンジカウンティにある広いトロピカルスタイルのおしゃれなLDK (白い壁、無垢フローリング、標準型暖炉、壁掛け型テレビ、茶色い床) の写真
オレンジカウンティにある広いトロピカルスタイルのおしゃれなLDK (白い壁、無垢フローリング、標準型暖炉、壁掛け型テレビ、茶色い床) の写真
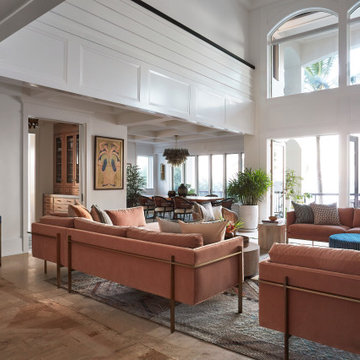
Coconut Grove is Southwest of Miami beach near coral gables and south of downtown. It’s a very lush and charming neighborhood. It’s one of the oldest neighborhoods and is protected historically. It hugs the shoreline of Biscayne Bay. The 10,000sft project was originally built
17 years ago and was purchased as a vacation home. Prior to the renovation the owners could not get past all the brown. He sails and they have a big extended family with 6 kids in between them. The clients wanted a comfortable and causal vibe where nothing is too precious. They wanted to be able to sit on anything in a bathing suit. KitchenLab interiors used lots of linen and indoor/outdoor fabrics to ensure durability. Much of the house is outside with a covered logia.
The design doctor ordered the 1st prescription for the house- retooling but not gutting. The clients wanted to be living and functioning in the home by November 1st with permits the construction began in August. The KitchenLab Interiors (KLI) team began design in May so it was a tight timeline! KLI phased the project and did a partial renovation on all guest baths. They waited to do the master bath until May. The home includes 7 bathrooms + the master. All existing plumbing fixtures were Waterworks so KLI kept those along with some tile but brought in Tabarka tile. The designers wanted to bring in vintage hacienda Spanish with a small European influence- the opposite of Miami modern. One of the ways they were able to accomplish this was with terracotta flooring that has patina. KLI set out to create a boutique hotel where each bath is similar but different. Every detail was designed with the guest in mind- they even designed a place for suitcases.
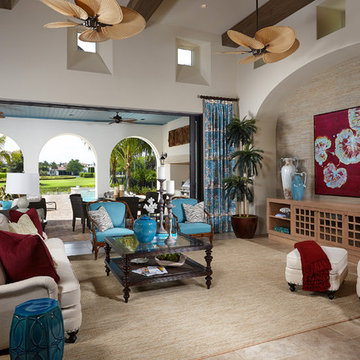
This London Bay furnished model faces south overlooking a stunning lake and Italian gardens. The Capriano model includes an additional fourth bedroom, two car garage, second floor sun deck and game room. The overall dimensions of the Capriano is 4,402 A/C square feet and 5,974 total square feet. Other optional features include an outdoor kitchen, remote control operated roll down lanai screens, an outdoor kitchen, and many other upgraded details. Interior design, furnishings and selections completed by Romanza Interior Design.
Image ©Advanced Photography Specialists
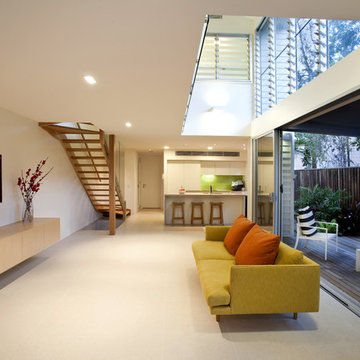
Renovated townhouse providing a seamless integration indoor / outdoor to the landscaped sub-tropical garden
サンシャインコーストにある広いトロピカルスタイルのおしゃれなLDK (白い壁、壁掛け型テレビ、トラバーチンの床) の写真
サンシャインコーストにある広いトロピカルスタイルのおしゃれなLDK (白い壁、壁掛け型テレビ、トラバーチンの床) の写真
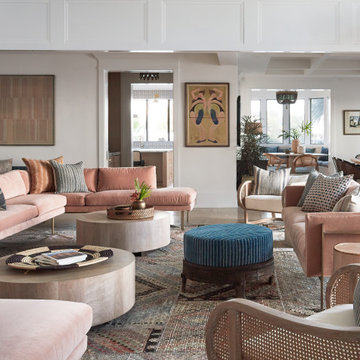
Coconut Grove is Southwest of Miami beach near coral gables and south of downtown. It’s a very lush and charming neighborhood. It’s one of the oldest neighborhoods and is protected historically. It hugs the shoreline of Biscayne Bay. The 10,000sft project was originally built
17 years ago and was purchased as a vacation home. Prior to the renovation the owners could not get past all the brown. He sails and they have a big extended family with 6 kids in between them. The clients wanted a comfortable and causal vibe where nothing is too precious. They wanted to be able to sit on anything in a bathing suit. KitchenLab interiors used lots of linen and indoor/outdoor fabrics to ensure durability. Much of the house is outside with a covered logia.
The design doctor ordered the 1st prescription for the house- retooling but not gutting. The clients wanted to be living and functioning in the home by November 1st with permits the construction began in August. The KitchenLab Interiors (KLI) team began design in May so it was a tight timeline! KLI phased the project and did a partial renovation on all guest baths. They waited to do the master bath until May. The home includes 7 bathrooms + the master. All existing plumbing fixtures were Waterworks so KLI kept those along with some tile but brought in Tabarka tile. The designers wanted to bring in vintage hacienda Spanish with a small European influence- the opposite of Miami modern. One of the ways they were able to accomplish this was with terracotta flooring that has patina. KLI set out to create a boutique hotel where each bath is similar but different. Every detail was designed with the guest in mind- they even designed a place for suitcases.
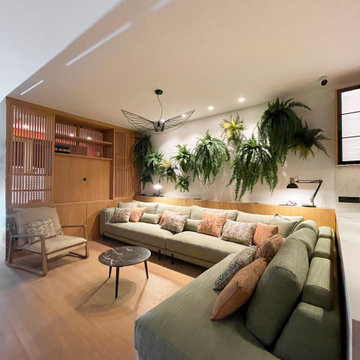
Al ser una planta larga y estrecha, el salón tenía el handicap de ser también zona de paso. En este espacio teníamos el reto de elimiar la molesta sensación alargada y por un lado fabricamos un mueble multiusos a media que sirve de divisor con una zona de despacho, a la vez es mueble para la TV con puertas correderas y almacenaje por ambas caras.
El espacio a continuación del mueble divisor está ocupado por un sofá de casi 5 x 3 metros. Tras el sofá se hizo una zona de madera a modo de mesas auxiliares y en la pared decoramos con plantas para aportar volúmen y el punto brasileño que adora la propietaria.
Being a long and narrow plan, the living room had the handicap of also being a transit area. In this space, we had the challenge of eliminating the annoying elongated sensation and on the one hand we manufactured a multi-purpose piece of furniture that serves as a divider with an office area, at the same time it is a TV cabinet with sliding doors and storage on both sides.
The space below the dividing unit is occupied by a sofa measuring almost 5 x 3 meters. Behind the sofa, a wooden area was made as auxiliary tables and on the wall we decorated with plants to provide volume and the Brazilian touch that the owner adores.
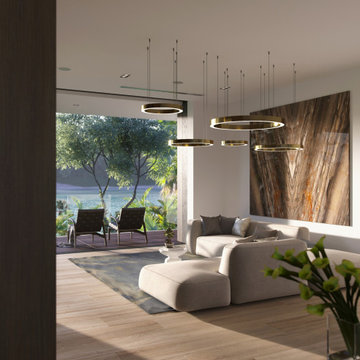
This open space was designed by Aurora Renderings & Vividi group and rendered by Aurora Renderings.
マイアミにある高級な広いトロピカルスタイルのおしゃれなリビング (白い壁、塗装フローリング、横長型暖炉、金属の暖炉まわり、テレビなし、ベージュの床) の写真
マイアミにある高級な広いトロピカルスタイルのおしゃれなリビング (白い壁、塗装フローリング、横長型暖炉、金属の暖炉まわり、テレビなし、ベージュの床) の写真
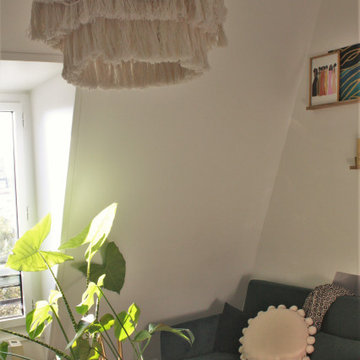
Green & gold accents and tropical plants create a warm atmosphere in this bright Parisian apartment. Designed by The Slash Studio.
パリにあるお手頃価格の小さなトロピカルスタイルのおしゃれなLDK (白い壁、セラミックタイルの床、暖炉なし、テレビなし、白い床) の写真
パリにあるお手頃価格の小さなトロピカルスタイルのおしゃれなLDK (白い壁、セラミックタイルの床、暖炉なし、テレビなし、白い床) の写真
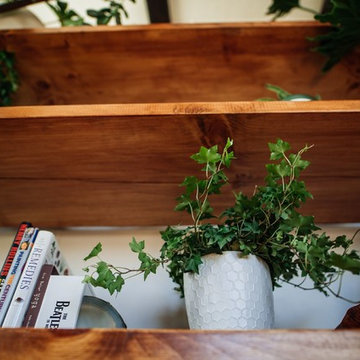
ミルウォーキーにある小さなトロピカルスタイルのおしゃれな独立型リビング (ライブラリー、白い壁、淡色無垢フローリング、暖炉なし、テレビなし、ベージュの床) の写真
ブラウンのトロピカルスタイルのリビング (白い壁) の写真
2
