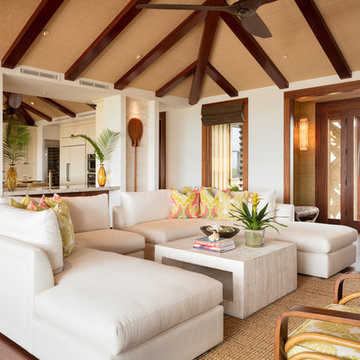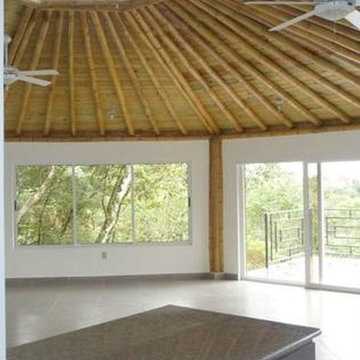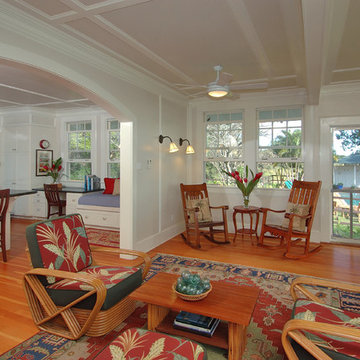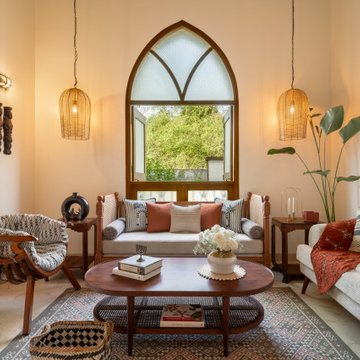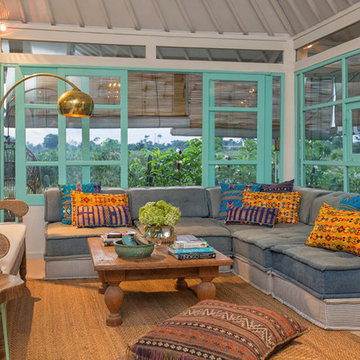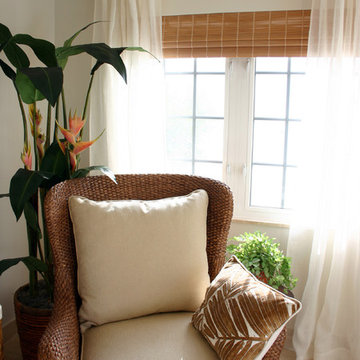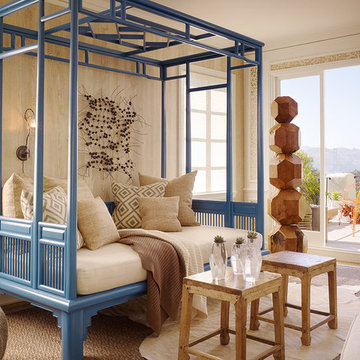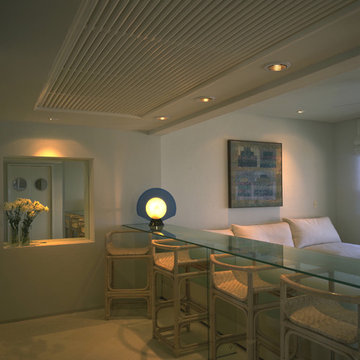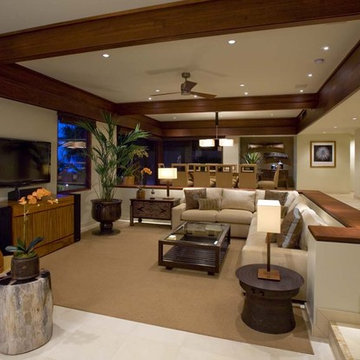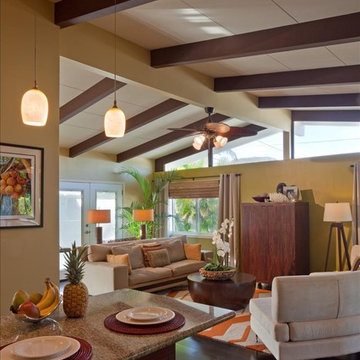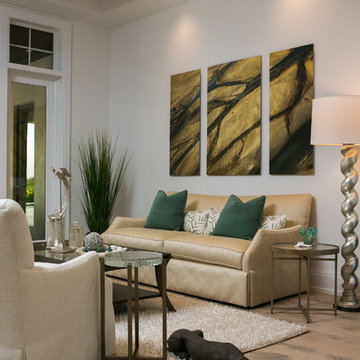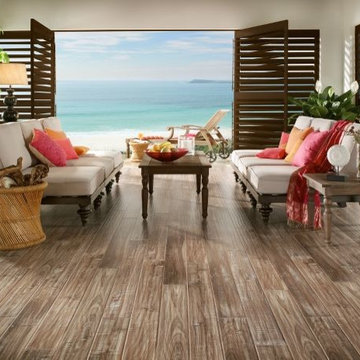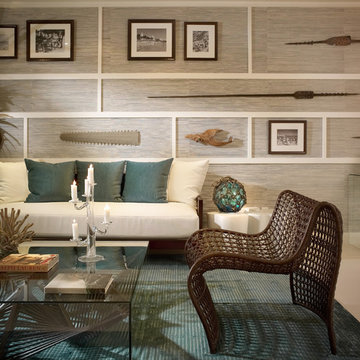ブラウンの、木目調のトロピカルスタイルのリビングの写真
絞り込み:
資材コスト
並び替え:今日の人気順
写真 1〜20 枚目(全 2,377 枚)
1/4

Here's what our clients from this project had to say:
We LOVE coming home to our newly remodeled and beautiful 41 West designed and built home! It was such a pleasure working with BJ Barone and especially Paul Widhalm and the entire 41 West team. Everyone in the organization is incredibly professional and extremely responsive. Personal service and strong attention to the client and details are hallmarks of the 41 West construction experience. Paul was with us every step of the way as was Ed Jordon (Gary David Designs), a 41 West highly recommended designer. When we were looking to build our dream home, we needed a builder who listened and understood how to bring our ideas and dreams to life. They succeeded this with the utmost honesty, integrity and quality!
41 West has exceeded our expectations every step of the way, and we have been overwhelmingly impressed in all aspects of the project. It has been an absolute pleasure working with such devoted, conscientious, professionals with expertise in their specific fields. Paul sets the tone for excellence and this level of dedication carries through the project. We so appreciated their commitment to perfection...So much so that we also hired them for two more remodeling projects.
We love our home and would highly recommend 41 West to anyone considering building or remodeling a home.
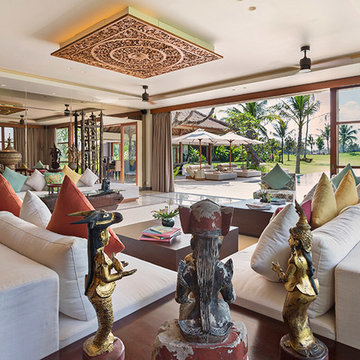
A formal living room rests at the heart of the estate’s main building. Conversation flows in this elegant space with generous seating, gilded Burmese and Thai Buddhas displayed against a silk-lined wall, and spectacular 180-degree views beyond the pool and garden. Sliding glass doors on two sides can be closed for air-conditioned cool, or left open for fan-assisted tropical living.
(Source: https://www.kabakabaestate.com/about-kaba-kaba-estate/explore-the-villa.html)
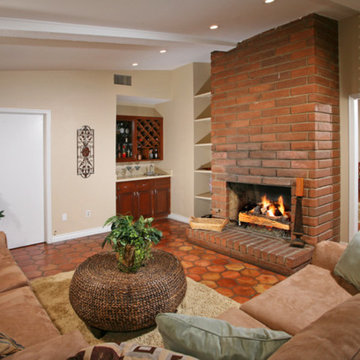
オースティンにある中くらいなトロピカルスタイルのおしゃれなリビング (ベージュの壁、テラコッタタイルの床、標準型暖炉、レンガの暖炉まわり、テレビなし) の写真
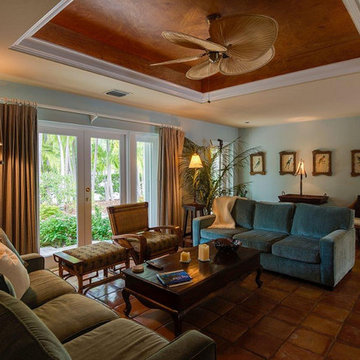
A view of the living room with operable glass doors opening to the the front tropical garden. Walls are painted light blue, floors are terra-cotta tile, and furniture and curtains are blue, gold, and olive in color.
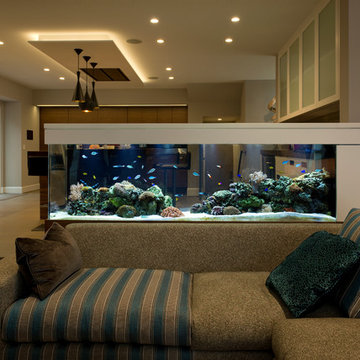
96" x 24" x 24"
240 gallons
Saltwater Community Fish
Acrylic Aquarium
Living Reef
ロサンゼルスにあるトロピカルスタイルのおしゃれなリビングの写真
ロサンゼルスにあるトロピカルスタイルのおしゃれなリビングの写真
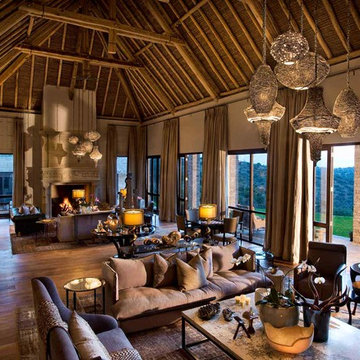
In the heart of Africa, this was an inspiring project to be part of. A stunning and luxurious new safari lodge was being built in the hills in Kenya, and the project required several significant fireplaces in the main rooms. A vital element of the design brief was that the fireplaces should reflect the wildlife that can be found around the house. Each fireplace is unique to its room, and different scenes of elephants, buffalos, lions and impala can be seen in the different fireplaces.
The Master bathroom in this house had a spectacular view across the plains and needed a luxurious bath in which to lie and look out over the vista. We made a solid roll top marble bath from which to enjoy the views.
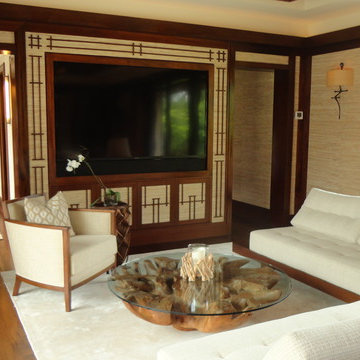
Renee A. Webley
マイアミにあるラグジュアリーな中くらいなトロピカルスタイルのおしゃれなリビング (ベージュの壁、無垢フローリング、暖炉なし、壁掛け型テレビ、茶色い床) の写真
マイアミにあるラグジュアリーな中くらいなトロピカルスタイルのおしゃれなリビング (ベージュの壁、無垢フローリング、暖炉なし、壁掛け型テレビ、茶色い床) の写真
ブラウンの、木目調のトロピカルスタイルのリビングの写真
1
