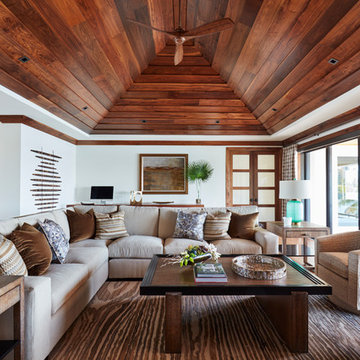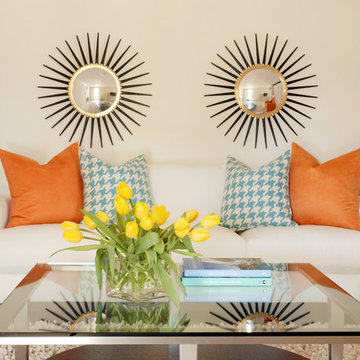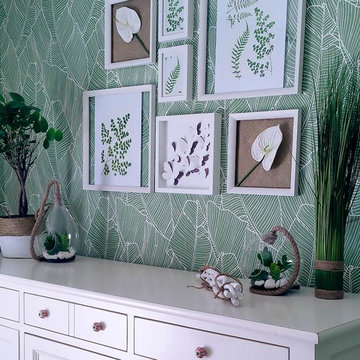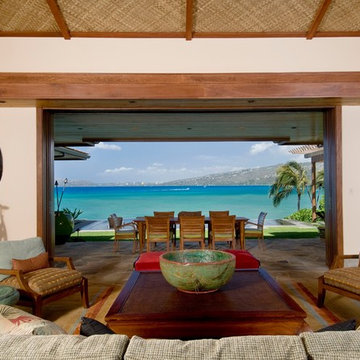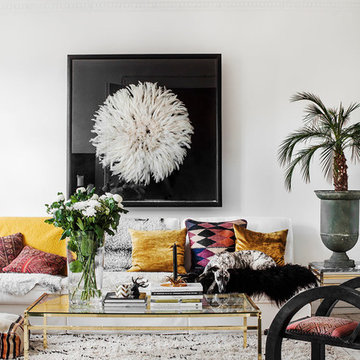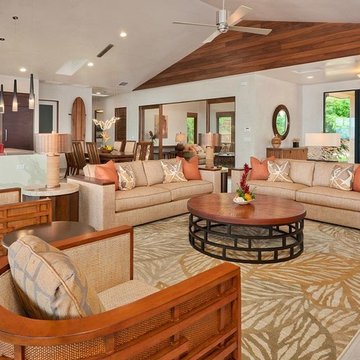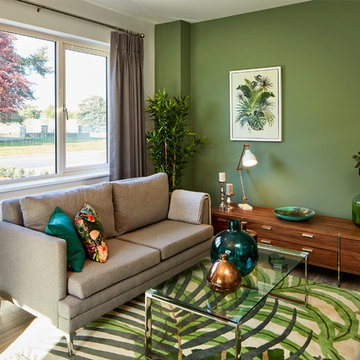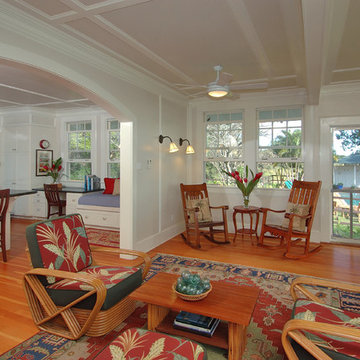低価格の、高級なトロピカルスタイルのリビング (暖炉なし) の写真
絞り込み:
資材コスト
並び替え:今日の人気順
写真 1〜20 枚目(全 157 枚)
1/5
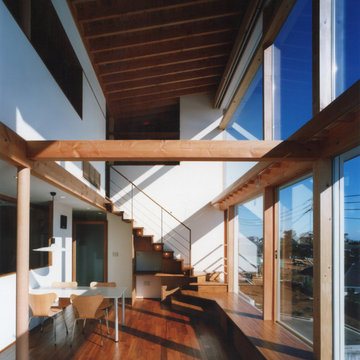
リビング・ダイニング
東京23区にある高級な中くらいなトロピカルスタイルのおしゃれなLDK (白い壁、無垢フローリング、茶色い床、暖炉なし、据え置き型テレビ) の写真
東京23区にある高級な中くらいなトロピカルスタイルのおしゃれなLDK (白い壁、無垢フローリング、茶色い床、暖炉なし、据え置き型テレビ) の写真
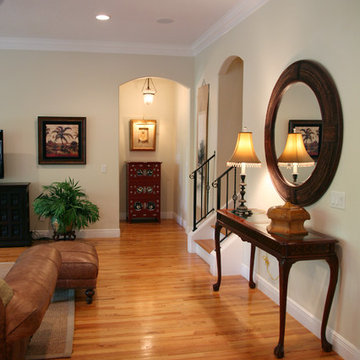
Known for DESIGNING LIFESTYLES & creating thoughtful interiors, LMB interiors works with clients on all phases of remodeling, historic renovations, design & decor of homes. Serving the Tampa Bay area for more than a decade, Lynne creates custom interiors that both accommodate and enhance her clients lifestyles. The hallmark of Lynne's approach to design is an expertly balanced combination of texture, color & furnishings. No matter the style her finished spaces are sophisticated, comfortable and timeless.
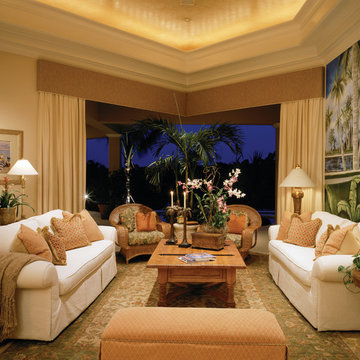
Living Room. The Sater Design Collection's luxury, Tropical home plan "Andros Island" (Plan #6927). http://saterdesign.com/product/andros-island/
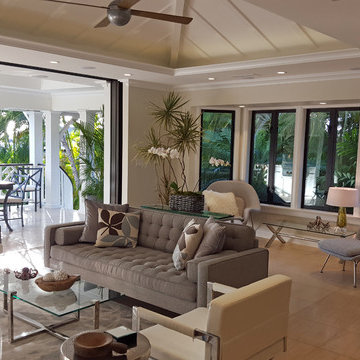
Built in 1998, the 2,800 sq ft house was lacking the charm and amenities that the location justified. The idea was to give it a "Hawaiiana" plantation feel.
Exterior renovations include staining the tile roof and exposing the rafters by removing the stucco soffits and adding brackets.
Smooth stucco combined with wood siding, expanded rear Lanais, a sweeping spiral staircase, detailed columns, balustrade, all new doors, windows and shutters help achieve the desired effect.
On the pool level, reclaiming crawl space added 317 sq ft. for an additional bedroom suite, and a new pool bathroom was added.
On the main level vaulted ceilings opened up the great room, kitchen, and master suite. Two small bedrooms were combined into a fourth suite and an office was added. Traditional built-in cabinetry and moldings complete the look.
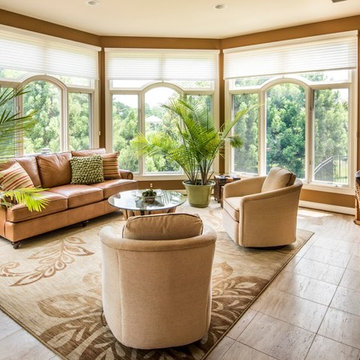
ワシントンD.C.にある高級な中くらいなトロピカルスタイルのおしゃれなリビング (茶色い壁、ライムストーンの床、暖炉なし、ベージュの床) の写真
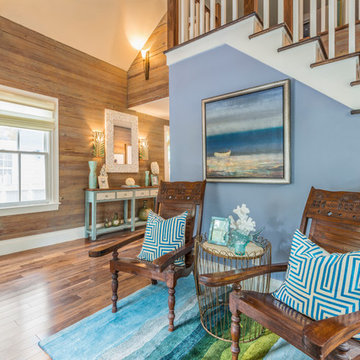
The walls of the Parlor in this historic conch cottage are finished with preserved Dade County pine that was originally located in the ceiling. The customer's plantation chairs are the centerpiece of the space.
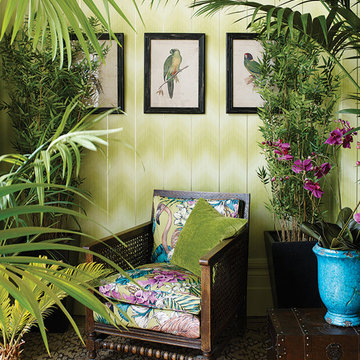
Stoff Flamingo Club und Tapete Danzon (moderne grüne Tapeten), eine Kobination aus klassisch exotisch und modern. gerahmten Bilder von Papageien auf der grünen Tapete und grünes Kissen auf dem Lounge Chair im Wohnzimmer. -
Wallpaper Danzon (green wallcovering) - A chevron stripe set between fine metallic lines, named after Cuban dance music.
Fabrics Flamingo Club - A colourful depiction of flamingos peering though exotic flora, printed on pure cotton.
Foto Stoff Flamingo Club und Tapete Danzon: Osborne & Little für Schulzes Farben- und Tapetenhaus, Interior Designers and Decorators, décorateurs et stylistes d'intérieur, Home Improvement
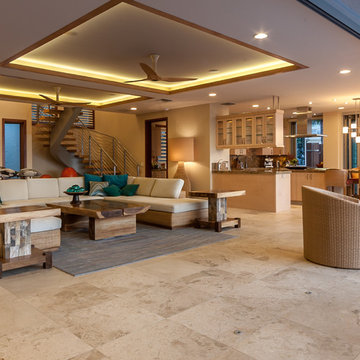
Architect- Marc Taron
Contractor- Kanegai Builders
Landscape Architect- Irvin Higashi
ハワイにある高級な広いトロピカルスタイルのおしゃれなリビング (ベージュの壁、トラバーチンの床、内蔵型テレビ、ベージュの床、暖炉なし) の写真
ハワイにある高級な広いトロピカルスタイルのおしゃれなリビング (ベージュの壁、トラバーチンの床、内蔵型テレビ、ベージュの床、暖炉なし) の写真
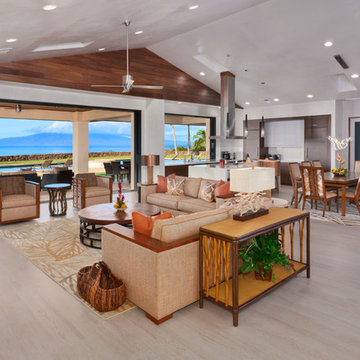
porcelain tile planks (up to 96" x 8")
ハワイにある高級な広いトロピカルスタイルのおしゃれなLDK (磁器タイルの床、白い壁、据え置き型テレビ、暖炉なし、ベージュの床) の写真
ハワイにある高級な広いトロピカルスタイルのおしゃれなLDK (磁器タイルの床、白い壁、据え置き型テレビ、暖炉なし、ベージュの床) の写真
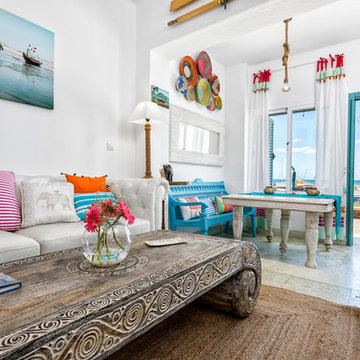
Parte de sesión fotográfica realizada para la nueva propietaria de esta casa marinera enfocada al alquiler vacacional junto al paseo marítimo de Pedregalejo, en Málaga.
www.espaciosyluz.com
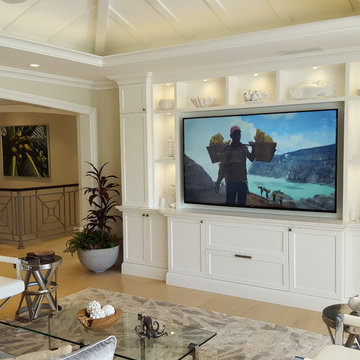
Built in 1998, the 2,800 sq ft house was lacking the charm and amenities that the location justified. The idea was to give it a "Hawaiiana" plantation feel.
Exterior renovations include staining the tile roof and exposing the rafters by removing the stucco soffits and adding brackets.
Smooth stucco combined with wood siding, expanded rear Lanais, a sweeping spiral staircase, detailed columns, balustrade, all new doors, windows and shutters help achieve the desired effect.
On the pool level, reclaiming crawl space added 317 sq ft. for an additional bedroom suite, and a new pool bathroom was added.
On the main level vaulted ceilings opened up the great room, kitchen, and master suite. Two small bedrooms were combined into a fourth suite and an office was added. Traditional built-in cabinetry and moldings complete the look.
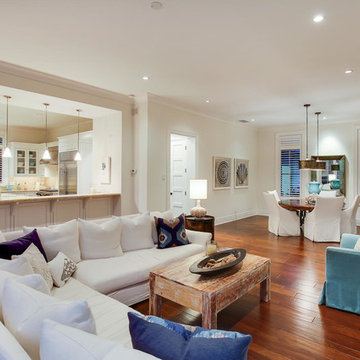
A custom designed and constructed 3,800 sf AC home designed to maximize outdoor livability, with architectural cues from the British west indies style architecture.
低価格の、高級なトロピカルスタイルのリビング (暖炉なし) の写真
1
