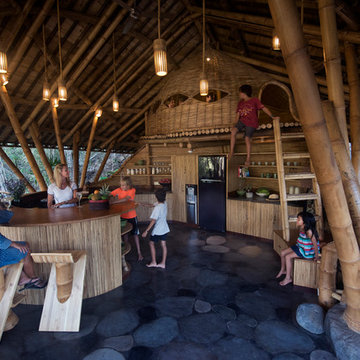トロピカルスタイルのキッチン (セメントタイルの床、スレートの床) の写真
絞り込み:
資材コスト
並び替え:今日の人気順
写真 1〜20 枚目(全 30 枚)
1/4
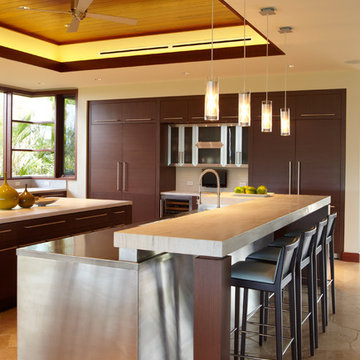
A 5,000 square foot "Hawaiian Ranch" style single-family home located in Kailua, Hawaii. Design focuses on blending into the surroundings while maintaing a fresh, up-to-date feel. Finished home reflects a strong indoor-outdoor relationship and features a lovely courtyard and pool, buffered from onshore winds.
Photography - Kyle Rothenborg

ハワイにある広いトロピカルスタイルのおしゃれなキッチン (アンダーカウンターシンク、フラットパネル扉のキャビネット、中間色木目調キャビネット、御影石カウンター、ベージュキッチンパネル、石タイルのキッチンパネル、シルバーの調理設備、スレートの床、グレーの床、緑のキッチンカウンター) の写真

Re-modelling an existing layout from an old country look to a new modern take on country style. This budget kitchen was in need of a makeover and light and bright was a key factor in the re-design.
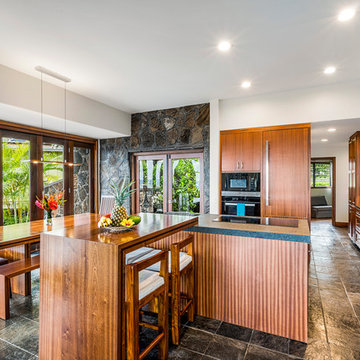
Custom wood eating bar attached to the island
ハワイにある中くらいなトロピカルスタイルのおしゃれなキッチン (エプロンフロントシンク、落し込みパネル扉のキャビネット、中間色木目調キャビネット、御影石カウンター、グレーのキッチンパネル、ライムストーンのキッチンパネル、パネルと同色の調理設備、スレートの床、黒い床、黒いキッチンカウンター) の写真
ハワイにある中くらいなトロピカルスタイルのおしゃれなキッチン (エプロンフロントシンク、落し込みパネル扉のキャビネット、中間色木目調キャビネット、御影石カウンター、グレーのキッチンパネル、ライムストーンのキッチンパネル、パネルと同色の調理設備、スレートの床、黒い床、黒いキッチンカウンター) の写真
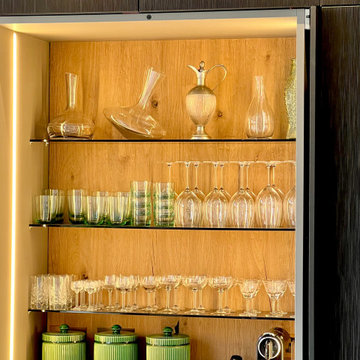
Sneak preview of our latest kitchen in Highgate. Stunning super-smooth, illuminated pocket-door cabinet.
ロンドンにあるラグジュアリーな広いトロピカルスタイルのおしゃれなキッチン (一体型シンク、フラットパネル扉のキャビネット、黒いキャビネット、人工大理石カウンター、黒い調理設備、セメントタイルの床、グレーの床、白いキッチンカウンター) の写真
ロンドンにあるラグジュアリーな広いトロピカルスタイルのおしゃれなキッチン (一体型シンク、フラットパネル扉のキャビネット、黒いキャビネット、人工大理石カウンター、黒い調理設備、セメントタイルの床、グレーの床、白いキッチンカウンター) の写真
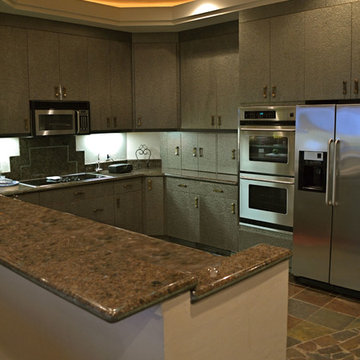
Platinum birdseye maple veneer cabinets and Labradite granite countertops and backsplash. Stainless Steel GE suite of appliances. Slate floor with glass and cracked slate accent on the floors.
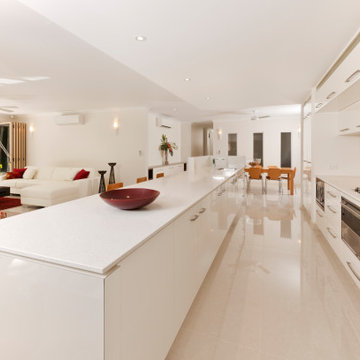
The clients brief outlined a three bedroom home with a separate master bedroom, flexible living spaces and gourmet kitchen to meet the potential client market for older couples without children. The interplay of the rainforest and outdoor living spaces were paramount to the concept. Creating a seamless transition from the entry to the interior footprint using vistas of this landscape was critical to the concept. The sense of arrival is heightened by the spatial arrangement and treatment of walls, piers, glass and landscaping. This residence represents an environmentally sustainable design for the Tropics.
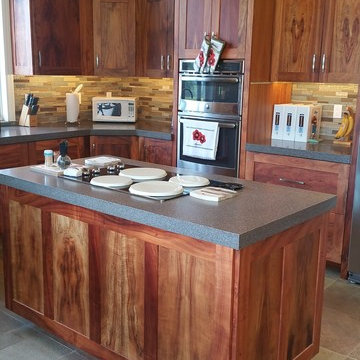
We milled Hawaiian curly Koa to use for the construction of these beautiful cabinets. We book-matched the wood by cutting thick 8/4'' material with the bandsaw to obtain the mirroring of woodgrains & character. This curly Koa wood makes unique designs such as heart shapes and patterns that are pleasing to view. We numbered and cataloged each piece of wood. Then arranged them in every possible configuration to find the most pleasing design. The finished product was a work of Natural Art.
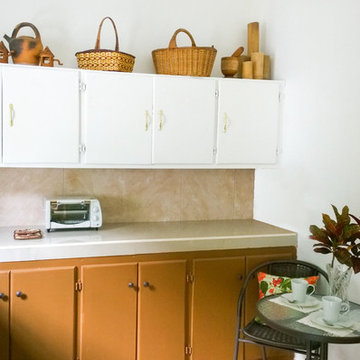
A tropical rental villa set in the Northern Range of Trinidad and Tobago. Natural tones, woven textures and unique food preparation pieces create points of discussion for visitors.
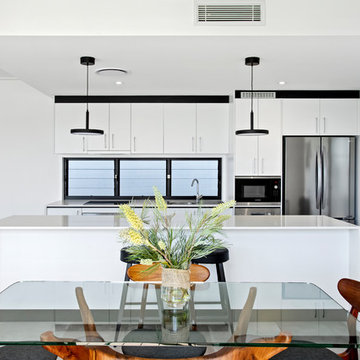
REMpros
ゴールドコーストにある高級な中くらいなトロピカルスタイルのおしゃれなキッチン (シングルシンク、クオーツストーンカウンター、白いキッチンパネル、ガラスまたは窓のキッチンパネル、シルバーの調理設備、スレートの床、グレーの床、白いキッチンカウンター) の写真
ゴールドコーストにある高級な中くらいなトロピカルスタイルのおしゃれなキッチン (シングルシンク、クオーツストーンカウンター、白いキッチンパネル、ガラスまたは窓のキッチンパネル、シルバーの調理設備、スレートの床、グレーの床、白いキッチンカウンター) の写真
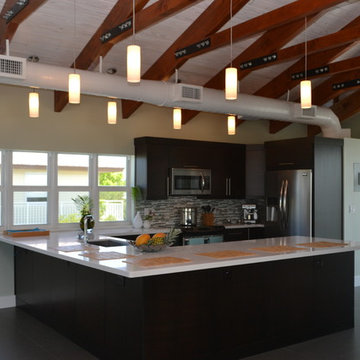
The main floor of the home is on the third floor with exposed rafters, whitewash tongue and groove ceiling and rectified porcelain floors.The kitchen is in an espresso finish with a wide L Shaped, island with a white quartz counter top.
Photo Credit: Christopher Casariego
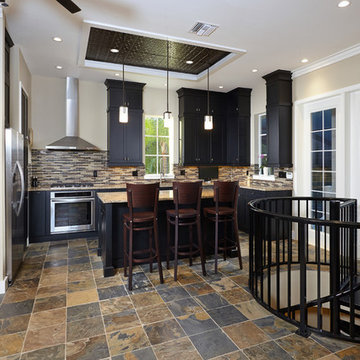
マイアミにある中くらいなトロピカルスタイルのおしゃれなアイランドキッチン (アンダーカウンターシンク、シェーカースタイル扉のキャビネット、黒いキャビネット、クオーツストーンカウンター、ガラス板のキッチンパネル、シルバーの調理設備、スレートの床) の写真
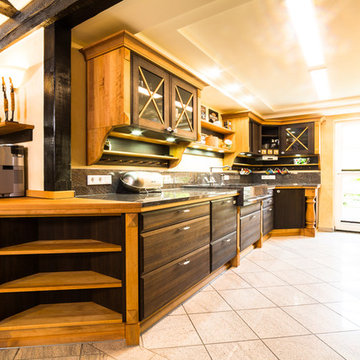
Körber
シュトゥットガルトにあるラグジュアリーな広いトロピカルスタイルのおしゃれなキッチン (茶色いキャビネット、エプロンフロントシンク、フラットパネル扉のキャビネット、御影石カウンター、グレーのキッチンパネル、石スラブのキッチンパネル、黒い調理設備、セメントタイルの床、ベージュの床、グレーのキッチンカウンター) の写真
シュトゥットガルトにあるラグジュアリーな広いトロピカルスタイルのおしゃれなキッチン (茶色いキャビネット、エプロンフロントシンク、フラットパネル扉のキャビネット、御影石カウンター、グレーのキッチンパネル、石スラブのキッチンパネル、黒い調理設備、セメントタイルの床、ベージュの床、グレーのキッチンカウンター) の写真
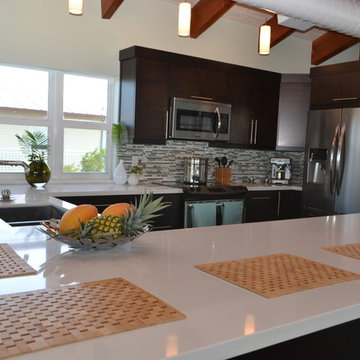
Close-up of Kitchen
Photo credit: Christopher Casariego
マイアミにある高級な広いトロピカルスタイルのおしゃれなキッチン (アンダーカウンターシンク、フラットパネル扉のキャビネット、濃色木目調キャビネット、珪岩カウンター、マルチカラーのキッチンパネル、ボーダータイルのキッチンパネル、シルバーの調理設備、スレートの床) の写真
マイアミにある高級な広いトロピカルスタイルのおしゃれなキッチン (アンダーカウンターシンク、フラットパネル扉のキャビネット、濃色木目調キャビネット、珪岩カウンター、マルチカラーのキッチンパネル、ボーダータイルのキッチンパネル、シルバーの調理設備、スレートの床) の写真
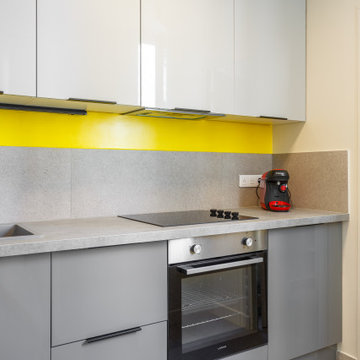
Notre cliente a choisi les Cuisines Howdens pour cette rénovation, ce qui a permis d'obtenir une cuisine moderne et fonctionnelle. Le choix des meubles, de la couleur et des accessoires a été soigneusement pensé pour créer une ambiance chaleureuse et accueillante.
Le carrelage de la cuisine, en format 100x100 et effet béton gris clair, s'harmonise parfaitement avec la verrière noire qui sépare la cuisine et le salon. La crédence est également dans les tons gris, mais une touche de jaune a été ajoutée pour rappeler la peinture de l'entrée, ce qui crée un fil conducteur entre les différentes pièces de l'appartement.
La cuisine est désormais accessible depuis l'entrée, ce qui facilite la circulation et rend la pièce plus pratique. La verrière apporte une touche d'élégance tout en permettant de séparer les deux espaces sans les isoler complètement.
En somme, cette rénovation a permis de créer une cuisine moderne et fonctionnelle, avec une décoration soigneusement pensée pour s'harmoniser avec l'ensemble de l'appartement. Les Cuisines Howdens ont offert des solutions pratiques et esthétiques, avec un choix de matériaux de qualité et des finitions soignées. La verrière noire et la crédence jaune ajoutent une touche de couleur et d'originalité à l'ensemble, créant une atmosphère accueillante et agréable à vivre.
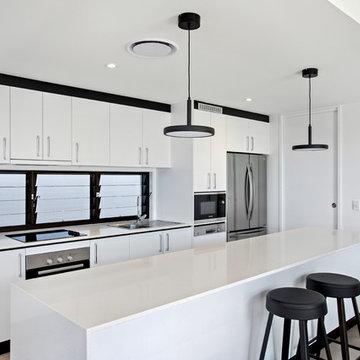
REMpros
ゴールドコーストにある高級な中くらいなトロピカルスタイルのおしゃれなキッチン (シングルシンク、クオーツストーンカウンター、白いキッチンパネル、ガラスまたは窓のキッチンパネル、シルバーの調理設備、スレートの床、グレーの床、白いキッチンカウンター) の写真
ゴールドコーストにある高級な中くらいなトロピカルスタイルのおしゃれなキッチン (シングルシンク、クオーツストーンカウンター、白いキッチンパネル、ガラスまたは窓のキッチンパネル、シルバーの調理設備、スレートの床、グレーの床、白いキッチンカウンター) の写真
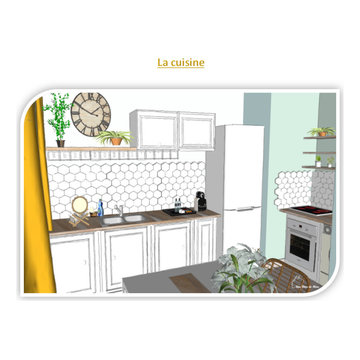
Cuisine aménagée avec des caissons en bois blanc de chez Sud Cuisine avec un plan de travail en bois clair. Les murs sont recouverts d'une peinture biosourcée, dépolluante, blanc cassé et vert menthe. La table est en bois blanc de chez Sud Cuisine et nous avons 4 chaises modernes en rotin. la crédence est réalisée avec des carreaux céramiques en 3 D de la marque Wall Design. Le sol est constitué de carreaux de ciment multicolores. Des plantes dépolluantes et aromatiques apportent de la végétation et de la fraicheur.
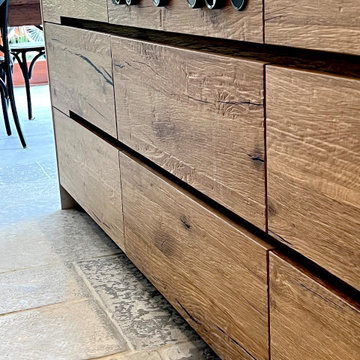
Sneak preview of our latest kitchen in Highgate.
Rustic oak drawer fronts create a textural and solid structure to the island.
ロンドンにあるラグジュアリーな広いトロピカルスタイルのおしゃれなキッチン (一体型シンク、フラットパネル扉のキャビネット、中間色木目調キャビネット、人工大理石カウンター、黒い調理設備、セメントタイルの床、グレーの床、白いキッチンカウンター) の写真
ロンドンにあるラグジュアリーな広いトロピカルスタイルのおしゃれなキッチン (一体型シンク、フラットパネル扉のキャビネット、中間色木目調キャビネット、人工大理石カウンター、黒い調理設備、セメントタイルの床、グレーの床、白いキッチンカウンター) の写真
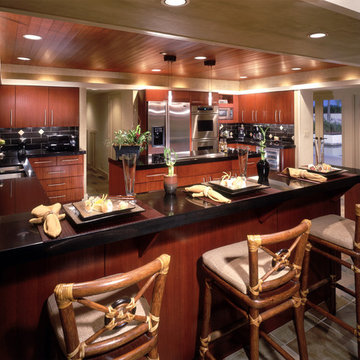
オレンジカウンティにあるトロピカルスタイルのおしゃれなキッチン (フラットパネル扉のキャビネット、濃色木目調キャビネット、御影石カウンター、黒いキッチンパネル、スレートのキッチンパネル、スレートの床) の写真
トロピカルスタイルのキッチン (セメントタイルの床、スレートの床) の写真
1
