トロピカルスタイルのキッチン (青いキャビネット、濃色木目調キャビネット、シェーカースタイル扉のキャビネット) の写真
絞り込み:
資材コスト
並び替え:今日の人気順
写真 1〜20 枚目(全 61 枚)
1/5
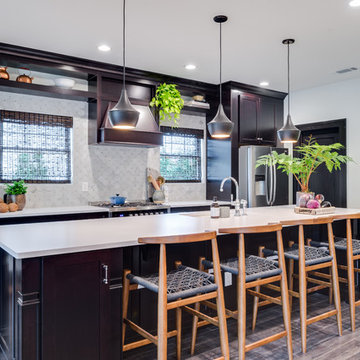
ジャクソンビルにある小さなトロピカルスタイルのおしゃれなキッチン (アンダーカウンターシンク、シェーカースタイル扉のキャビネット、濃色木目調キャビネット、クオーツストーンカウンター、グレーのキッチンパネル、大理石のキッチンパネル、シルバーの調理設備、無垢フローリング、茶色い床、白いキッチンカウンター) の写真
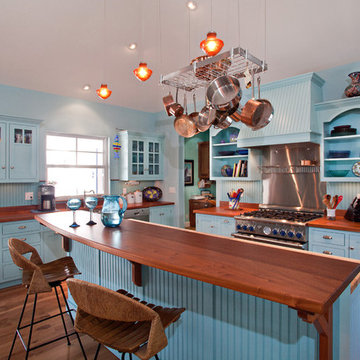
Photo by Ron Rosenzweig
マイアミにあるトロピカルスタイルのおしゃれなキッチン (木材カウンター、青いキャビネット、シェーカースタイル扉のキャビネット、シルバーの調理設備、茶色いキッチンカウンター、ステンレスのキッチンパネル) の写真
マイアミにあるトロピカルスタイルのおしゃれなキッチン (木材カウンター、青いキャビネット、シェーカースタイル扉のキャビネット、シルバーの調理設備、茶色いキッチンカウンター、ステンレスのキッチンパネル) の写真
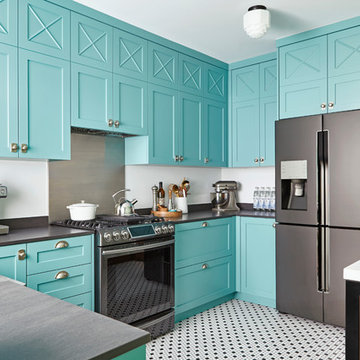
Valerie Wilcox
トロントにあるトロピカルスタイルのおしゃれなキッチン (エプロンフロントシンク、シェーカースタイル扉のキャビネット、青いキャビネット、メタリックのキッチンパネル、メタルタイルのキッチンパネル、ステンレスのキッチンパネル、シルバーの調理設備、アイランドなし) の写真
トロントにあるトロピカルスタイルのおしゃれなキッチン (エプロンフロントシンク、シェーカースタイル扉のキャビネット、青いキャビネット、メタリックのキッチンパネル、メタルタイルのキッチンパネル、ステンレスのキッチンパネル、シルバーの調理設備、アイランドなし) の写真
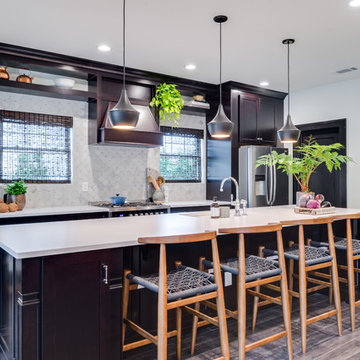
オレンジカウンティにある高級な中くらいなトロピカルスタイルのおしゃれなキッチン (アンダーカウンターシンク、シェーカースタイル扉のキャビネット、濃色木目調キャビネット、ラミネートカウンター、グレーのキッチンパネル、セラミックタイルのキッチンパネル、シルバーの調理設備、無垢フローリング) の写真
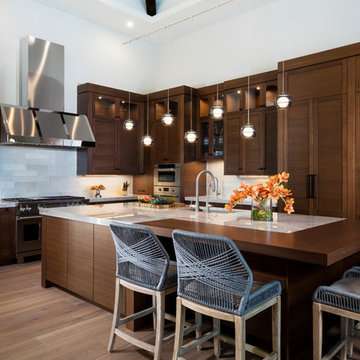
Along the inter-coastal waterways, this gorgeous one-story custom home offers just over 5,000 square feet. Designed by Weber Design Group this residence features three bedrooms, four baths, and a three-car side garage. An open floor-plan with the main living area showcasing the beautiful great room, dining room, and kitchen with a spacious pantry.
The rear exterior has a pool/spa with water features and two covered lanais, one offering an outdoor kitchen.
Extraordinary details can be found throughout the interior of the home with elegant ceiling details and custom millwork finishes.
Blaine Johnathan Photography
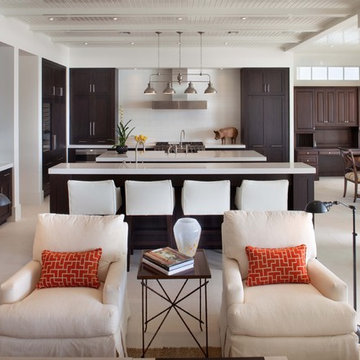
This is a French West Indies-inspired home with contemporary interiors. The floor plan was designed to provide lake views from every living area excluding the Media Room and 2nd story street-facing bedroom. Taking aging in place into consideration, there are master suites on both levels, elevator, and garage entrance. The three steps down at the entry were designed to get extra front footage while accommodating city height restrictions since the front of the lot is higher than the rear.
The family business is run out of the home so a separate entrance to the office/conference room is off the front courtyard.
Built on a lakefront lot, the home, its pool, and pool deck were all built on 138 pilings. The home boasts indoor/outdoor living spaces on both levels and uses retractable screens concealed in the 1st floor lanai and master bedroom sliding door opening. The screens hold up to 90% of the home’s conditioned air, serve as a shield to the western sun’s glare, and keep out insects. The 2nd floor master and exercise rooms open to the balcony and there is a window in the 2nd floor shower which frames the breathtaking lake view.
This home maximizes its view!
Photos by Harvey Smith Photography
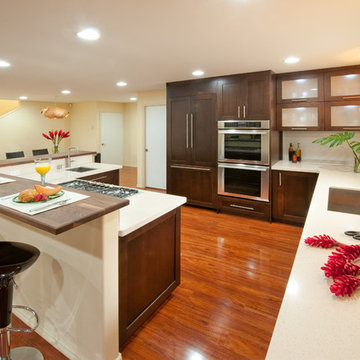
ハワイにある広いトロピカルスタイルのおしゃれなL型キッチン (アンダーカウンターシンク、シェーカースタイル扉のキャビネット、濃色木目調キャビネット、人工大理石カウンター、白いキッチンパネル、パネルと同色の調理設備、無垢フローリング、アイランドなし、茶色い床) の写真
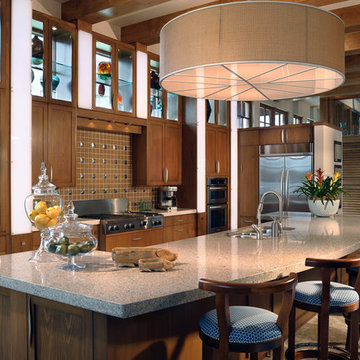
Joseph Lapeyra
オーランドにある広いトロピカルスタイルのおしゃれなキッチン (アンダーカウンターシンク、シェーカースタイル扉のキャビネット、濃色木目調キャビネット、クオーツストーンカウンター、茶色いキッチンパネル、セラミックタイルのキッチンパネル、シルバーの調理設備、磁器タイルの床、茶色い床) の写真
オーランドにある広いトロピカルスタイルのおしゃれなキッチン (アンダーカウンターシンク、シェーカースタイル扉のキャビネット、濃色木目調キャビネット、クオーツストーンカウンター、茶色いキッチンパネル、セラミックタイルのキッチンパネル、シルバーの調理設備、磁器タイルの床、茶色い床) の写真
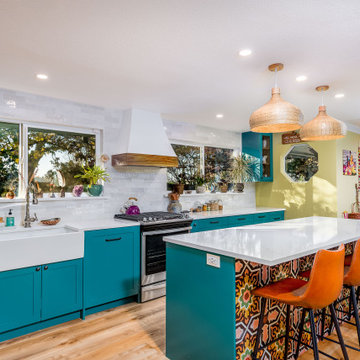
This custom IKEA kitchen remodel was designed by removing the wall between the kitchen and dining room expanding the space creating a larger kitchen with eat-in island. The custom IKEA cabinet fronts and walnut cabinets were built by Dendra Doors. We created a custom exhaust hood for under $1,800 using the IKEA DATID fan insert and building a custom surround painted white with walnut trim providing a minimalistic appearance at an affordable price. The tile on the back of the island was hand painted and imported to us finishing off this quirky one of a kind kitchen.

ハワイにある高級な広いトロピカルスタイルのおしゃれなキッチン (シングルシンク、シェーカースタイル扉のキャビネット、濃色木目調キャビネット、御影石カウンター、マルチカラーのキッチンパネル、モザイクタイルのキッチンパネル、シルバーの調理設備、ライムストーンの床) の写真
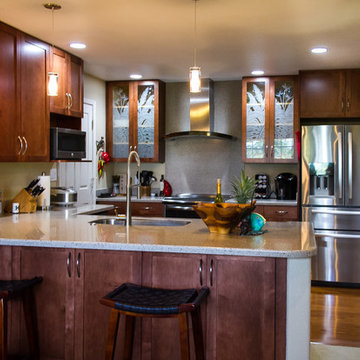
Canyon Creek Cabinetry
Andrew Alarcio
ハワイにある中くらいなトロピカルスタイルのおしゃれなキッチン (アンダーカウンターシンク、シェーカースタイル扉のキャビネット、人工大理石カウンター、マルチカラーのキッチンパネル、シルバーの調理設備、無垢フローリング、濃色木目調キャビネット) の写真
ハワイにある中くらいなトロピカルスタイルのおしゃれなキッチン (アンダーカウンターシンク、シェーカースタイル扉のキャビネット、人工大理石カウンター、マルチカラーのキッチンパネル、シルバーの調理設備、無垢フローリング、濃色木目調キャビネット) の写真
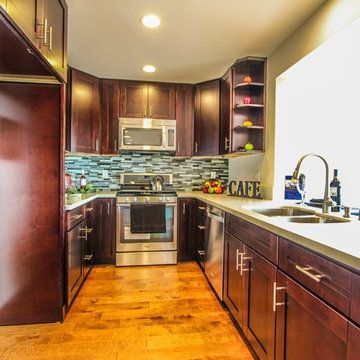
サンディエゴにある小さなトロピカルスタイルのおしゃれなキッチン (ダブルシンク、シェーカースタイル扉のキャビネット、濃色木目調キャビネット、クオーツストーンカウンター、ボーダータイルのキッチンパネル、シルバーの調理設備、無垢フローリング、茶色い床、白いキッチンカウンター、マルチカラーのキッチンパネル) の写真
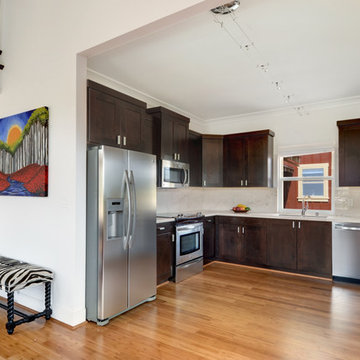
ハワイにあるお手頃価格の中くらいなトロピカルスタイルのおしゃれなキッチン (アンダーカウンターシンク、シェーカースタイル扉のキャビネット、濃色木目調キャビネット、珪岩カウンター、白いキッチンパネル、大理石のキッチンパネル、シルバーの調理設備、無垢フローリング、アイランドなし、茶色い床) の写真
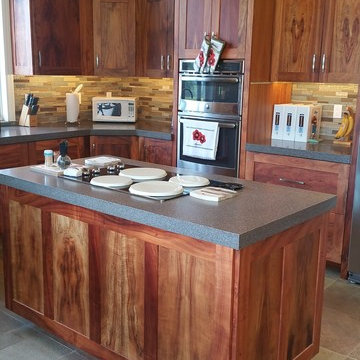
We milled Hawaiian curly Koa to use for the construction of these beautiful cabinets. We book-matched the wood by cutting thick 8/4'' material with the bandsaw to obtain the mirroring of woodgrains & character. This curly Koa wood makes unique designs such as heart shapes and patterns that are pleasing to view. We numbered and cataloged each piece of wood. Then arranged them in every possible configuration to find the most pleasing design. The finished product was a work of Natural Art.
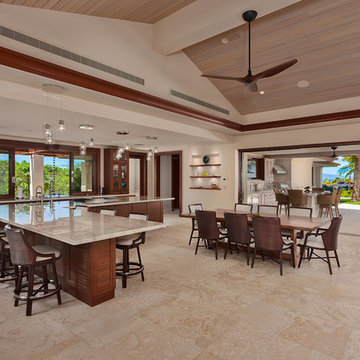
Photo credit: Don Bloom
ハワイにある高級な巨大なトロピカルスタイルのおしゃれなキッチン (アンダーカウンターシンク、シェーカースタイル扉のキャビネット、濃色木目調キャビネット、シルバーの調理設備、ライムストーンの床、ベージュの床) の写真
ハワイにある高級な巨大なトロピカルスタイルのおしゃれなキッチン (アンダーカウンターシンク、シェーカースタイル扉のキャビネット、濃色木目調キャビネット、シルバーの調理設備、ライムストーンの床、ベージュの床) の写真
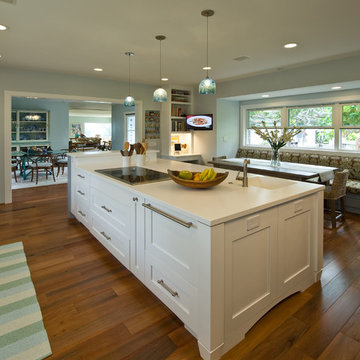
Augie Salbosa
ハワイにあるトロピカルスタイルのおしゃれなキッチン (一体型シンク、シェーカースタイル扉のキャビネット、青いキャビネット、人工大理石カウンター、パネルと同色の調理設備) の写真
ハワイにあるトロピカルスタイルのおしゃれなキッチン (一体型シンク、シェーカースタイル扉のキャビネット、青いキャビネット、人工大理石カウンター、パネルと同色の調理設備) の写真
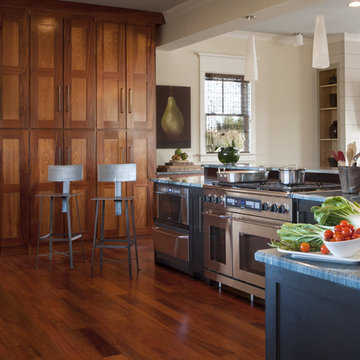
Dickson Dunlap
チャールストンにある中くらいなトロピカルスタイルのおしゃれな独立型キッチン (シェーカースタイル扉のキャビネット、濃色木目調キャビネット、御影石カウンター、シルバーの調理設備、濃色無垢フローリング) の写真
チャールストンにある中くらいなトロピカルスタイルのおしゃれな独立型キッチン (シェーカースタイル扉のキャビネット、濃色木目調キャビネット、御影石カウンター、シルバーの調理設備、濃色無垢フローリング) の写真
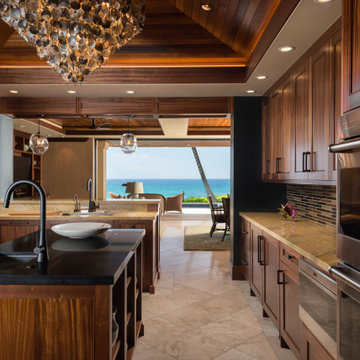
Ribbon Sapele Cabinetry with black accent finish. Granite countertops, wolf appliances, and Oceanside backsplash tile.
ハワイにあるトロピカルスタイルのおしゃれなキッチン (シェーカースタイル扉のキャビネット、濃色木目調キャビネット、モザイクタイルのキッチンパネル、シルバーの調理設備、ベージュの床、茶色いキッチンカウンター、三角天井、板張り天井) の写真
ハワイにあるトロピカルスタイルのおしゃれなキッチン (シェーカースタイル扉のキャビネット、濃色木目調キャビネット、モザイクタイルのキッチンパネル、シルバーの調理設備、ベージュの床、茶色いキッチンカウンター、三角天井、板張り天井) の写真
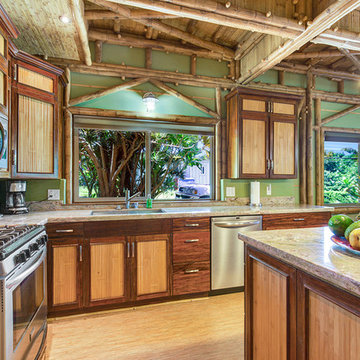
Jonathan Davis: www.photokona.com
ハワイにあるトロピカルスタイルのおしゃれなキッチン (シルバーの調理設備、竹フローリング、アンダーカウンターシンク、シェーカースタイル扉のキャビネット、濃色木目調キャビネット) の写真
ハワイにあるトロピカルスタイルのおしゃれなキッチン (シルバーの調理設備、竹フローリング、アンダーカウンターシンク、シェーカースタイル扉のキャビネット、濃色木目調キャビネット) の写真
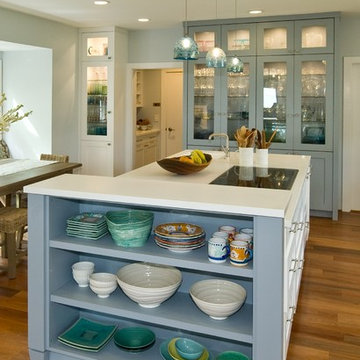
Augie Salbosa
ハワイにあるトロピカルスタイルのおしゃれなキッチン (シェーカースタイル扉のキャビネット、青いキャビネット、人工大理石カウンター、パネルと同色の調理設備) の写真
ハワイにあるトロピカルスタイルのおしゃれなキッチン (シェーカースタイル扉のキャビネット、青いキャビネット、人工大理石カウンター、パネルと同色の調理設備) の写真
トロピカルスタイルのキッチン (青いキャビネット、濃色木目調キャビネット、シェーカースタイル扉のキャビネット) の写真
1