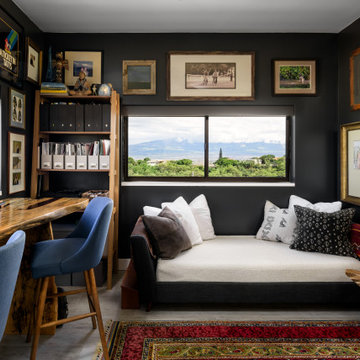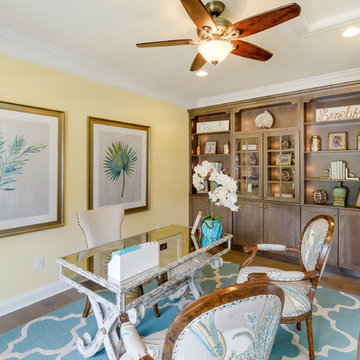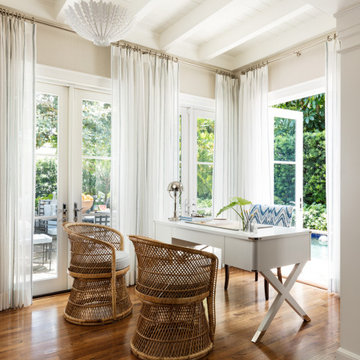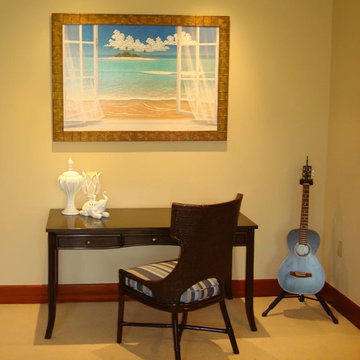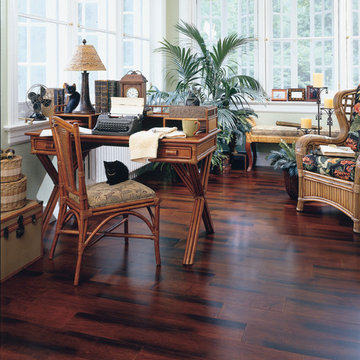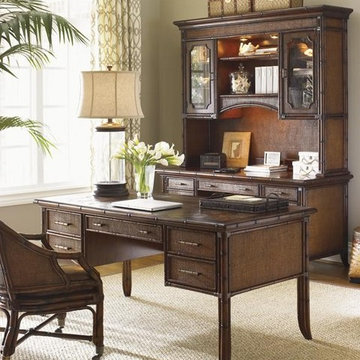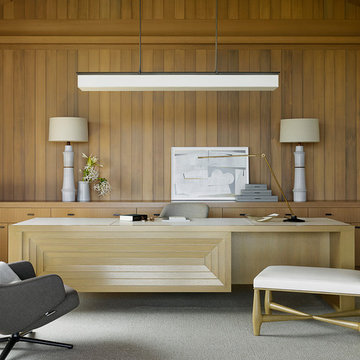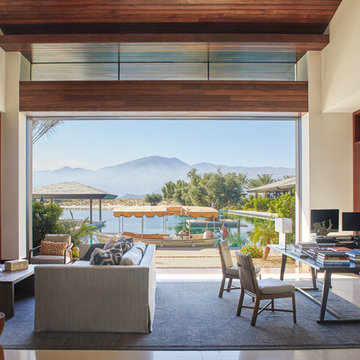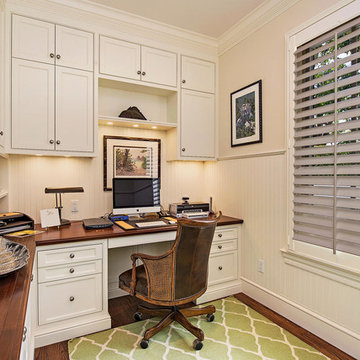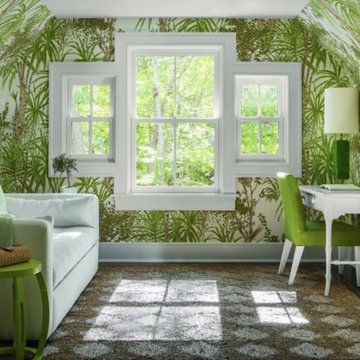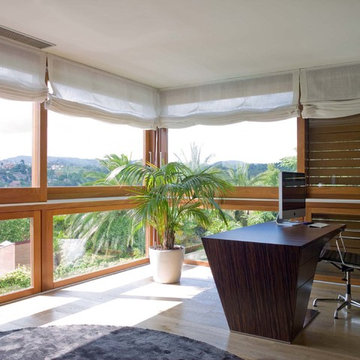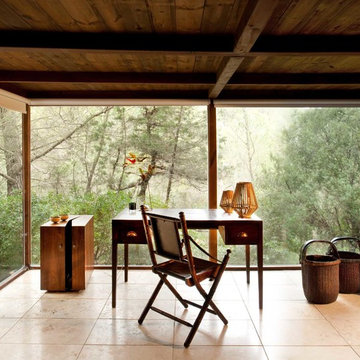トロピカルスタイルのホームオフィス・書斎 (自立型机、暖炉なし) の写真
絞り込み:
資材コスト
並び替え:今日の人気順
写真 1〜20 枚目(全 68 枚)
1/4
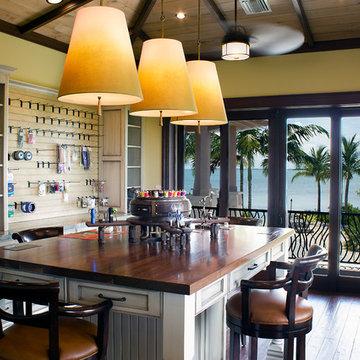
Odd Duck Photography
Bait/tackle/fly room.
マイアミにあるトロピカルスタイルのおしゃれなクラフトルーム (黄色い壁、濃色無垢フローリング、暖炉なし、自立型机、茶色い床) の写真
マイアミにあるトロピカルスタイルのおしゃれなクラフトルーム (黄色い壁、濃色無垢フローリング、暖炉なし、自立型机、茶色い床) の写真
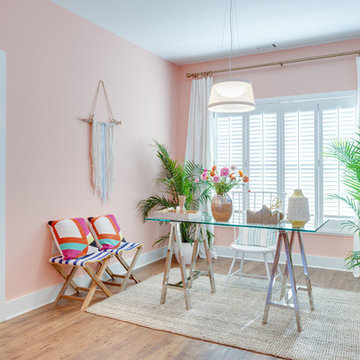
Fox Broadcasting 2016
アトランタにある高級な中くらいなトロピカルスタイルのおしゃれな書斎 (ピンクの壁、無垢フローリング、自立型机、暖炉なし、茶色い床) の写真
アトランタにある高級な中くらいなトロピカルスタイルのおしゃれな書斎 (ピンクの壁、無垢フローリング、自立型机、暖炉なし、茶色い床) の写真
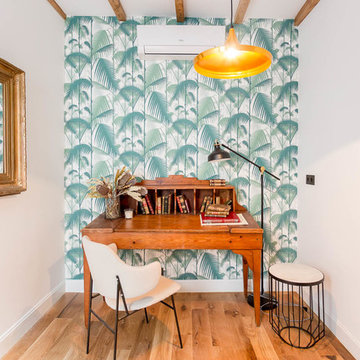
マドリードにある小さなトロピカルスタイルのおしゃれな書斎 (マルチカラーの壁、無垢フローリング、暖炉なし、茶色い床、自立型机) の写真
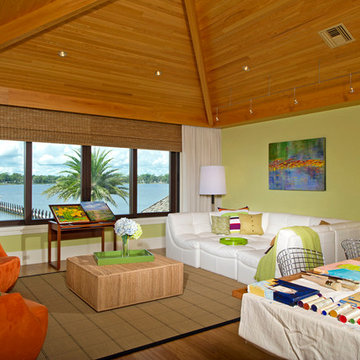
Cuccuiaioni Photography
オーランドにある広いトロピカルスタイルのおしゃれなアトリエ・スタジオ (緑の壁、暖炉なし、自立型机、濃色無垢フローリング) の写真
オーランドにある広いトロピカルスタイルのおしゃれなアトリエ・スタジオ (緑の壁、暖炉なし、自立型机、濃色無垢フローリング) の写真
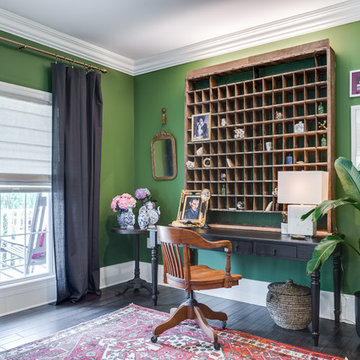
ジャクソンビルにある中くらいなトロピカルスタイルのおしゃれな書斎 (緑の壁、クッションフロア、暖炉なし、自立型机、茶色い床) の写真

This 1990s brick home had decent square footage and a massive front yard, but no way to enjoy it. Each room needed an update, so the entire house was renovated and remodeled, and an addition was put on over the existing garage to create a symmetrical front. The old brown brick was painted a distressed white.
The 500sf 2nd floor addition includes 2 new bedrooms for their teen children, and the 12'x30' front porch lanai with standing seam metal roof is a nod to the homeowners' love for the Islands. Each room is beautifully appointed with large windows, wood floors, white walls, white bead board ceilings, glass doors and knobs, and interior wood details reminiscent of Hawaiian plantation architecture.
The kitchen was remodeled to increase width and flow, and a new laundry / mudroom was added in the back of the existing garage. The master bath was completely remodeled. Every room is filled with books, and shelves, many made by the homeowner.
Project photography by Kmiecik Imagery.
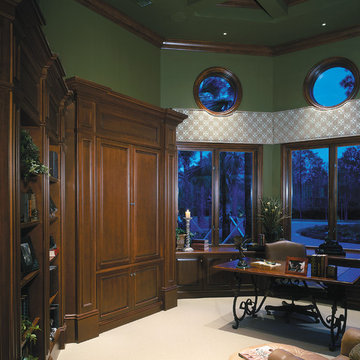
The Sater Design Collection's luxury, Contemporary, Mediterranean home plan "Molina" (Plan #6931). http://saterdesign.com/product/molina/

This 1990s brick home had decent square footage and a massive front yard, but no way to enjoy it. Each room needed an update, so the entire house was renovated and remodeled, and an addition was put on over the existing garage to create a symmetrical front. The old brown brick was painted a distressed white.
The 500sf 2nd floor addition includes 2 new bedrooms for their teen children, and the 12'x30' front porch lanai with standing seam metal roof is a nod to the homeowners' love for the Islands. Each room is beautifully appointed with large windows, wood floors, white walls, white bead board ceilings, glass doors and knobs, and interior wood details reminiscent of Hawaiian plantation architecture.
The kitchen was remodeled to increase width and flow, and a new laundry / mudroom was added in the back of the existing garage. The master bath was completely remodeled. Every room is filled with books, and shelves, many made by the homeowner.
Project photography by Kmiecik Imagery.
トロピカルスタイルのホームオフィス・書斎 (自立型机、暖炉なし) の写真
1
