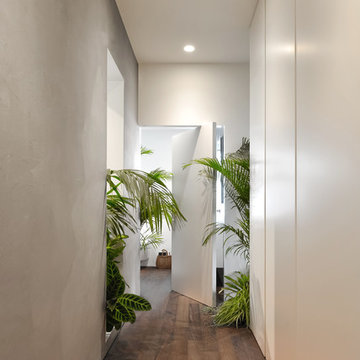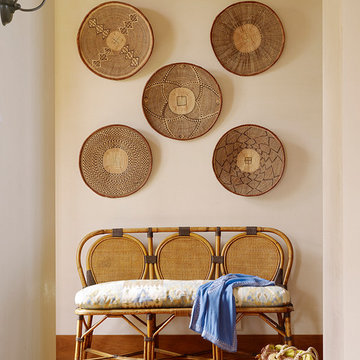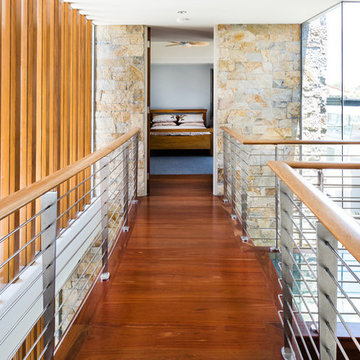トロピカルスタイルの廊下 (無垢フローリング、磁器タイルの床、テラコッタタイルの床) の写真
絞り込み:
資材コスト
並び替え:今日の人気順
写真 1〜20 枚目(全 82 枚)
1/5
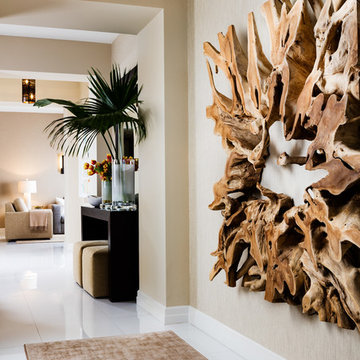
Sargent Photography
J/Howard Design Inc
マイアミにある高級な中くらいなトロピカルスタイルのおしゃれな廊下 (ベージュの壁、磁器タイルの床、白い床) の写真
マイアミにある高級な中くらいなトロピカルスタイルのおしゃれな廊下 (ベージュの壁、磁器タイルの床、白い床) の写真
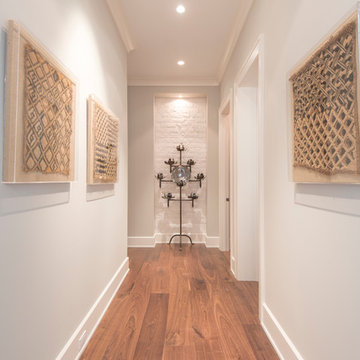
Ricky Perrone
Sarasota Luxury Waterfront Home Builder
タンパにある高級な広いトロピカルスタイルのおしゃれな廊下 (青い壁、無垢フローリング) の写真
タンパにある高級な広いトロピカルスタイルのおしゃれな廊下 (青い壁、無垢フローリング) の写真
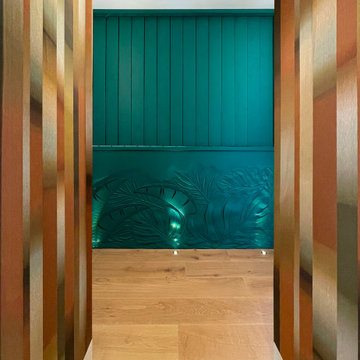
En este espacio conviven dos soluciones en una misma pared. Por un lado: el pasillo estrecho necesitaba una distracción que le aportara espectacularidad y distrajera de sus medidas escasas. Por eso se diseñó una panel tallado a mano con plantas en 3D, para que aportase una sensación de profundidad con las sombras de las luces del suelo.
Y por otro lado, arriba del panel tallado hay un sistema de lamas verticales giratorias que responden a las dos necesidades planteadas por los clientes. Uno quería esa pared abierta y el otro la quería cerrada. De esta manera se obtiene todo en uno.
In this space, two solutions coexist on the same wall. On the one hand: the narrow hallway needed a distraction that would make it spectacular and distract from its scant dimensions. For this reason, a hand-carved panel with 3D plants was designed to provide a sense of depth with the shadows of the floor lights.
And on the other hand, above the carved panel there is a system of rotating vertical slats that respond to the two needs raised by the clients. One wanted that wall open and the other wanted it closed. This way you get everything in one.
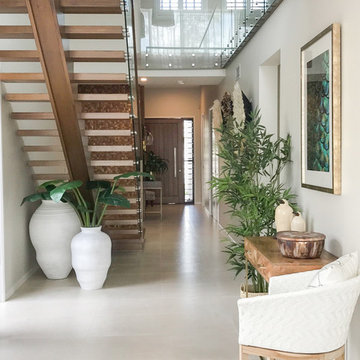
When entering this home situated in Oyster Cove this beautiful setting has a relaxed, fresh atmosphere that follows through to an amazing scenic living space.
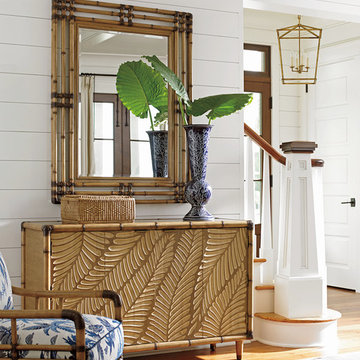
Open, white foyer featuring unique hall chest with carved palm fronds. The mirror can hang vertically or horizontally; its frame features leather-wrapped bamboo carvings. Blue and White accent chair and vase add sophistication, while two palm fronds give a pop of color.
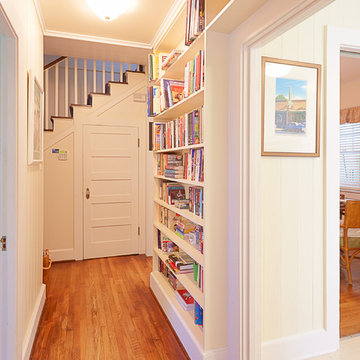
Orlando Benedicto, Photographer
ハワイにある小さなトロピカルスタイルのおしゃれな廊下 (ベージュの壁、無垢フローリング) の写真
ハワイにある小さなトロピカルスタイルのおしゃれな廊下 (ベージュの壁、無垢フローリング) の写真
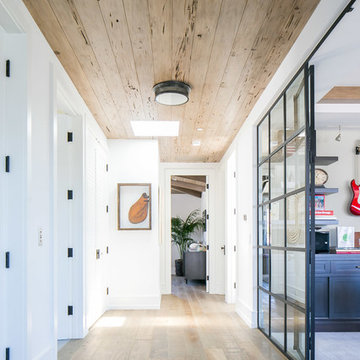
Interior Design: Blackband Design
Build: Patterson Custom Homes
Architecture: Andrade Architects
Photography: Ryan Garvin
オレンジカウンティにある広いトロピカルスタイルのおしゃれな廊下 (白い壁、無垢フローリング、茶色い床) の写真
オレンジカウンティにある広いトロピカルスタイルのおしゃれな廊下 (白い壁、無垢フローリング、茶色い床) の写真
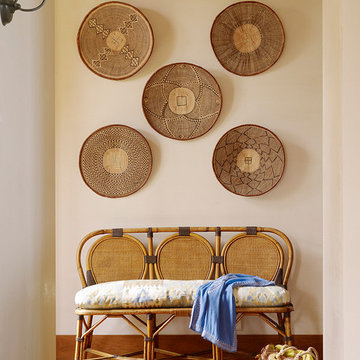
Matthew Millman Photography
ハワイにある高級な中くらいなトロピカルスタイルのおしゃれな廊下 (ベージュの壁、無垢フローリング) の写真
ハワイにある高級な中くらいなトロピカルスタイルのおしゃれな廊下 (ベージュの壁、無垢フローリング) の写真
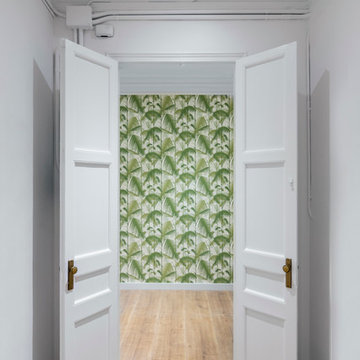
Rafel Gras Fotografía
バルセロナにあるお手頃価格の中くらいなトロピカルスタイルのおしゃれな廊下 (マルチカラーの壁、無垢フローリング) の写真
バルセロナにあるお手頃価格の中くらいなトロピカルスタイルのおしゃれな廊下 (マルチカラーの壁、無垢フローリング) の写真
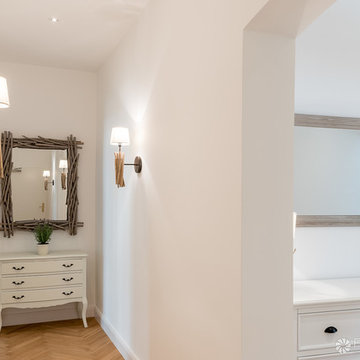
Die Flure sind schlicht und elegant gehalten. Auch solche Funktionsräume lassen interessante Blickwinkel zu.
PrimePhoto - Oliver M. Zielinski
ベルリンにあるお手頃価格の中くらいなトロピカルスタイルのおしゃれな廊下 (白い壁、無垢フローリング、茶色い床) の写真
ベルリンにあるお手頃価格の中くらいなトロピカルスタイルのおしゃれな廊下 (白い壁、無垢フローリング、茶色い床) の写真
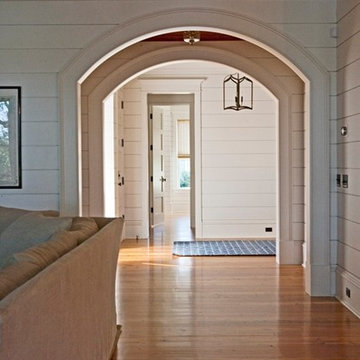
DICKSON DUNLAP
チャールストンにある広いトロピカルスタイルのおしゃれな廊下 (白い壁、無垢フローリング) の写真
チャールストンにある広いトロピカルスタイルのおしゃれな廊下 (白い壁、無垢フローリング) の写真
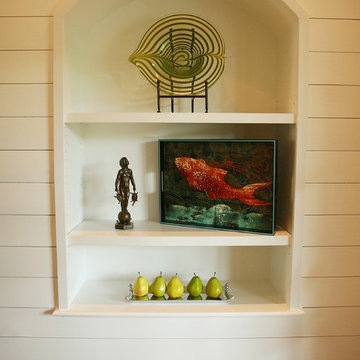
A tropical style beach house featuring green wooden wall panels, freestanding bathtub, textured area rug, striped chaise lounge chair, blue sofa, patterned throw pillows, yellow sofa chair, blue sofa chair, red sofa chair, wicker chairs, wooden dining table, teal rug, wooden cabinet with glass windows, white glass cabinets, clear lamp shades, shelves surrounding square window, green wooden bench, wall art, floral bed frame, dark wooden bed frame, wooden flooring, and an outdoor seating area.
Project designed by Atlanta interior design firm, Nandina Home & Design. Their Sandy Springs home decor showroom and design studio also serve Midtown, Buckhead, and outside the perimeter.
For more about Nandina Home & Design, click here: https://nandinahome.com/
To learn more about this project, click here: http://nandinahome.com/portfolio/sullivans-island-beach-house/
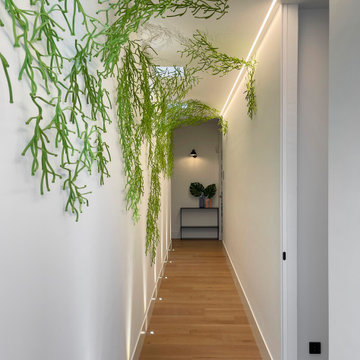
Pasillo largo y estrecho al que dotamos de vida mediante un gran ventanal, claraboyas en el techo, focos en el suelo y una gran cantidad de algas de Vitra.
Long and narrow corridor that we bring to life through a large window, skylights in the ceiling, spotlights on the floor and a large amount of Vitra algae.
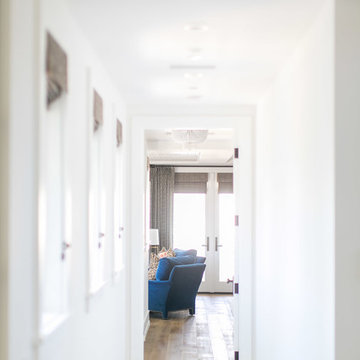
Interior Design: Blackband Design
Build: Patterson Custom Homes
Architecture: Andrade Architects
Photography: Ryan Garvin
オレンジカウンティにある広いトロピカルスタイルのおしゃれな廊下 (白い壁、無垢フローリング、茶色い床) の写真
オレンジカウンティにある広いトロピカルスタイルのおしゃれな廊下 (白い壁、無垢フローリング、茶色い床) の写真
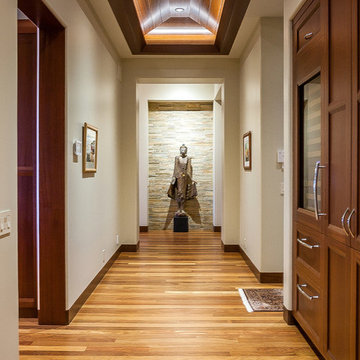
architect- Marc Taron
Contractor- Brian Kanegai
Landscape Architect- Bryan Maxwell
photography- Dan Cunningham
ハワイにあるトロピカルスタイルのおしゃれな廊下 (無垢フローリング) の写真
ハワイにあるトロピカルスタイルのおしゃれな廊下 (無垢フローリング) の写真
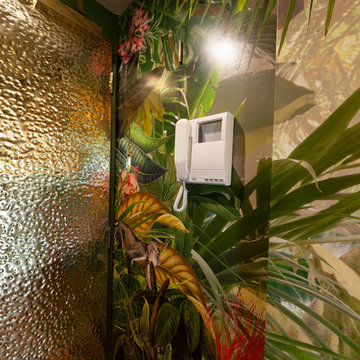
A very narrow hallway is made wider using a series of optical illusions: wow wallpaper, mirror down one side and parquet laid on the horizontal
http://earlsmithphotographer.com/
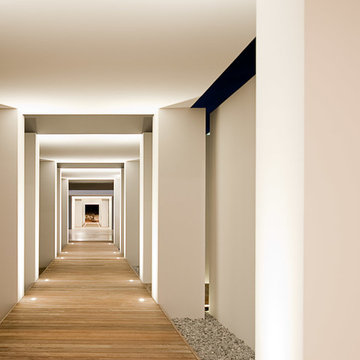
Photo: Abigail Leese
Architect: Francois Pecard
他の地域にあるトロピカルスタイルのおしゃれな廊下 (白い壁、無垢フローリング) の写真
他の地域にあるトロピカルスタイルのおしゃれな廊下 (白い壁、無垢フローリング) の写真
トロピカルスタイルの廊下 (無垢フローリング、磁器タイルの床、テラコッタタイルの床) の写真
1
