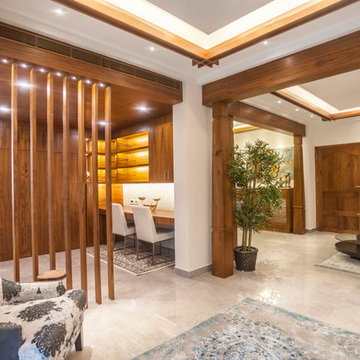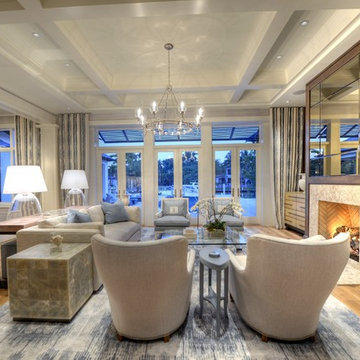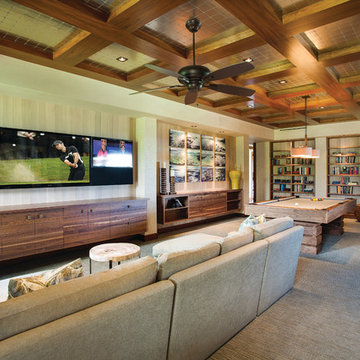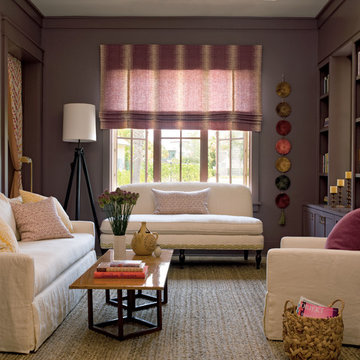ベージュの、ブラウンのトロピカルスタイルのファミリールームの写真
絞り込み:
資材コスト
並び替え:今日の人気順
写真 1〜20 枚目(全 842 枚)
1/4

“There’s a custom, oversized sectional, a 6-foot Sparks linear fireplace, and a 70-inch TV; what better place for family movie night?”
- San Diego Home/Garden Lifestyles Magazine
August 2013
James Brady Photography

サンフランシスコにあるラグジュアリーな巨大なトロピカルスタイルのおしゃれな独立型ファミリールーム (ゲームルーム、白い壁、無垢フローリング、壁掛け型テレビ) の写真
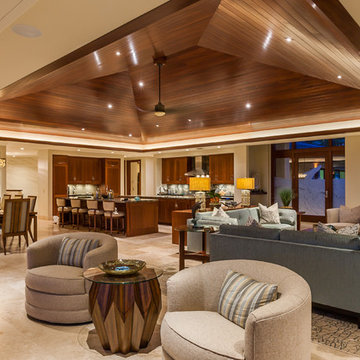
Architect- Marc Taron
Contractor- Kanegai Builders
Landscape Architect- Irvin Higashi
Interior Designer- Tervola Designs/Mhel Ramos
Photography- Dan Cunningham
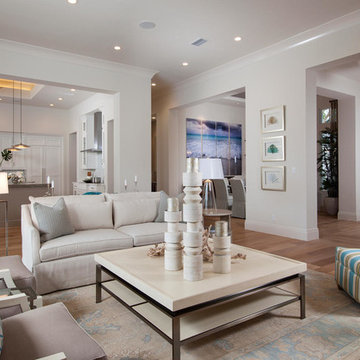
The three-bedroom, three-bath Anguilla is just blocks from shopping and dining at the picturesque Village of Venetian Bay and the Gulf of Mexico beaches at Clam Pass Park.
With 3,584 square feet of air-conditioned living space, this luxury single-family home offers wood flooring throughout the study, separate dining room, and kitchen with café.
The café, great room and study open up into the outdoor living area and covered lanai via 10-foot sliding glass doors. Outdoors, you’ll enjoy unique luxury features that include an outdoor linear fire pit and seating, raised wood deck at the pool, a water feature at the pool focal point and a garden wall.
The master suite occupies an entire wing and boasts an expansive bedroom and bathroom, and his-and-her walk-in closets.
An additional two-car garage located on the other wing of the home is accessible through an in-and-out driveway for added convenience, and camera surveillance and security provide peace of mind.
Image ©Advanced Photography Specialists
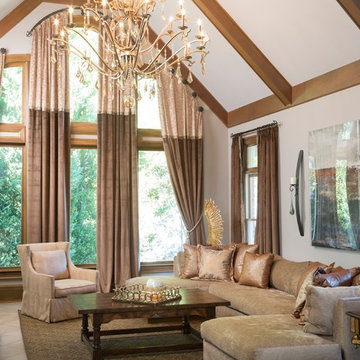
Beautifully comfortable for the whole family.
Photo: Patrick Heagney
アトランタにある広いトロピカルスタイルのおしゃれな独立型ファミリールーム (白い壁、トラバーチンの床、標準型暖炉、石材の暖炉まわり、テレビなし、ベージュの床) の写真
アトランタにある広いトロピカルスタイルのおしゃれな独立型ファミリールーム (白い壁、トラバーチンの床、標準型暖炉、石材の暖炉まわり、テレビなし、ベージュの床) の写真
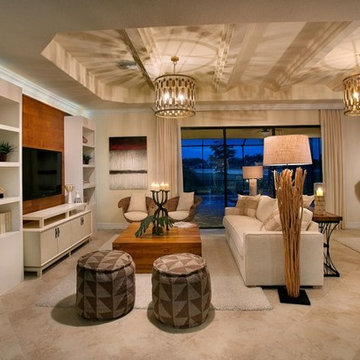
Fiddler’s Creek is a resort-style community offering a multitude of amenities for everyone from the nature lover to the golf enthusiast and social butterfly just minutes from Fifth Avenue in Naples.
Wayne Wiles is proud to be a partner for Lennar providing luxurious floor coverings and designs in one of Naples most premeire communities!
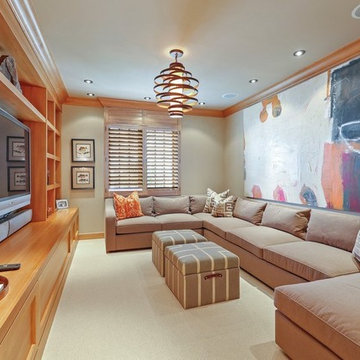
マイアミにある中くらいなトロピカルスタイルのおしゃれな独立型ファミリールーム (ベージュの壁、カーペット敷き、暖炉なし、埋込式メディアウォール、ベージュの床) の写真
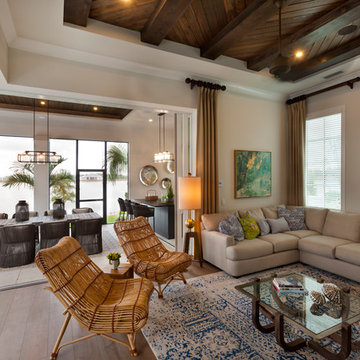
Visit The Korina 14803 Como Circle or call 941 907.8131 for additional information.
3 bedrooms | 4.5 baths | 3 car garage | 4,536 SF
The Korina is John Cannon’s new model home that is inspired by a transitional West Indies style with a contemporary influence. From the cathedral ceilings with custom stained scissor beams in the great room with neighboring pristine white on white main kitchen and chef-grade prep kitchen beyond, to the luxurious spa-like dual master bathrooms, the aesthetics of this home are the epitome of timeless elegance. Every detail is geared toward creating an upscale retreat from the hectic pace of day-to-day life. A neutral backdrop and an abundance of natural light, paired with vibrant accents of yellow, blues, greens and mixed metals shine throughout the home.
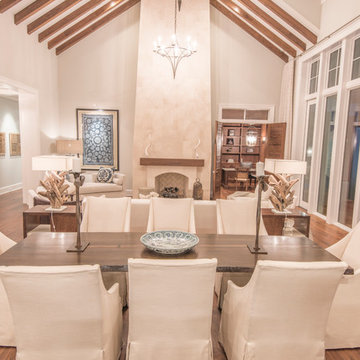
Ricky Perrone
Sarasota Custom Home Builder
タンパにあるラグジュアリーな巨大なトロピカルスタイルのおしゃれなオープンリビング (ベージュの壁、淡色無垢フローリング、標準型暖炉、石材の暖炉まわり、テレビなし) の写真
タンパにあるラグジュアリーな巨大なトロピカルスタイルのおしゃれなオープンリビング (ベージュの壁、淡色無垢フローリング、標準型暖炉、石材の暖炉まわり、テレビなし) の写真
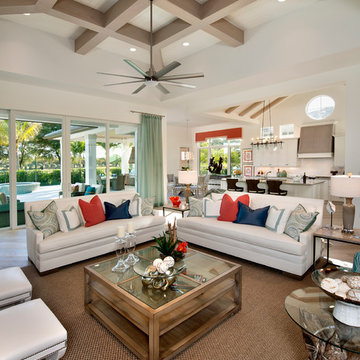
Photos by Giovanni Photography
タンパにある広いトロピカルスタイルのおしゃれなオープンリビング (ホームバー、淡色無垢フローリング、暖炉なし、壁掛け型テレビ) の写真
タンパにある広いトロピカルスタイルのおしゃれなオープンリビング (ホームバー、淡色無垢フローリング、暖炉なし、壁掛け型テレビ) の写真
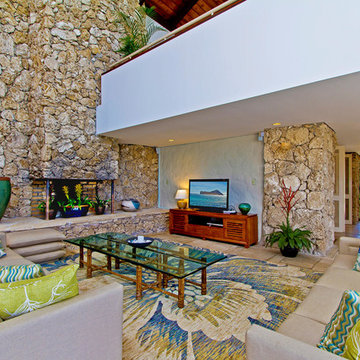
ハワイにある広いトロピカルスタイルのおしゃれなオープンリビング (白い壁、標準型暖炉、石材の暖炉まわり、据え置き型テレビ) の写真
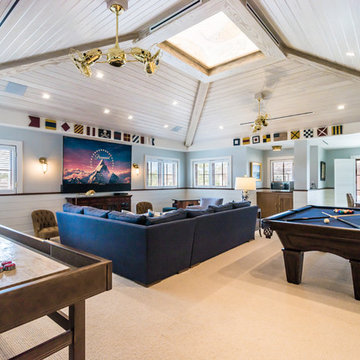
Venjhamin Reyes
マイアミにあるトロピカルスタイルのおしゃれなファミリールーム (ゲームルーム、青い壁、カーペット敷き、壁掛け型テレビ、ベージュの床) の写真
マイアミにあるトロピカルスタイルのおしゃれなファミリールーム (ゲームルーム、青い壁、カーペット敷き、壁掛け型テレビ、ベージュの床) の写真
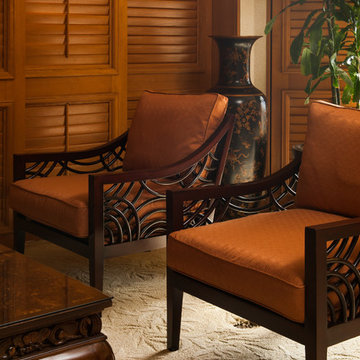
Interior Design by Valorie Spence,
Interior Design Solutions, www.idsmaui.com,
Greg Hoxsie photography
ハワイにあるトロピカルスタイルのおしゃれなファミリールームの写真
ハワイにあるトロピカルスタイルのおしゃれなファミリールームの写真
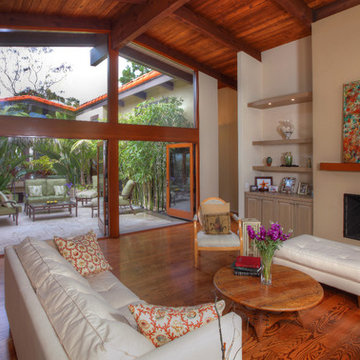
Paul Jonason Photography
ロサンゼルスにあるトロピカルスタイルのおしゃれなオープンリビング (ベージュの壁、無垢フローリング、標準型暖炉、テレビなし) の写真
ロサンゼルスにあるトロピカルスタイルのおしゃれなオープンリビング (ベージュの壁、無垢フローリング、標準型暖炉、テレビなし) の写真
ベージュの、ブラウンのトロピカルスタイルのファミリールームの写真
1

