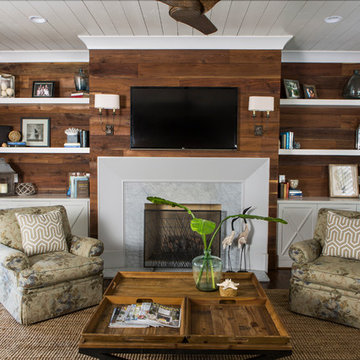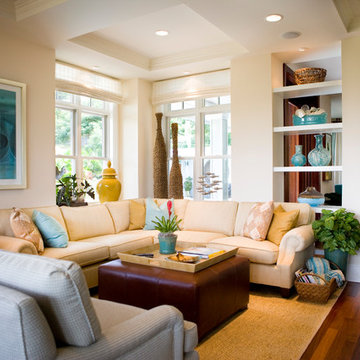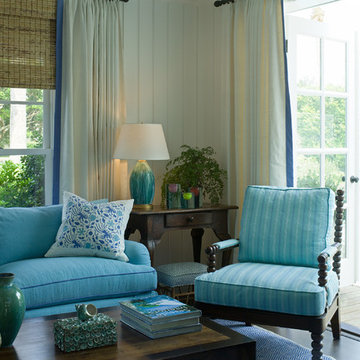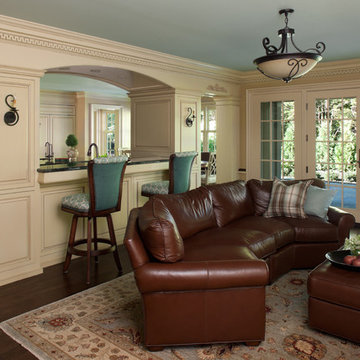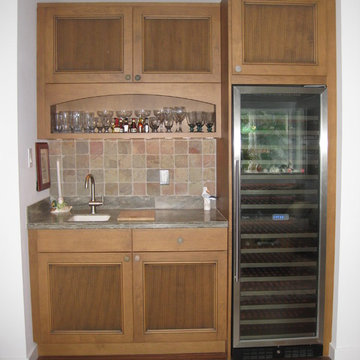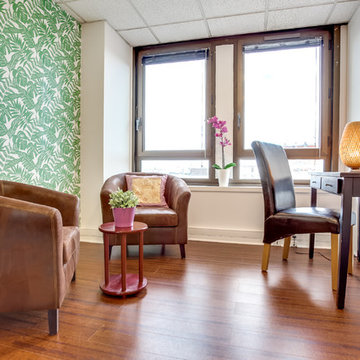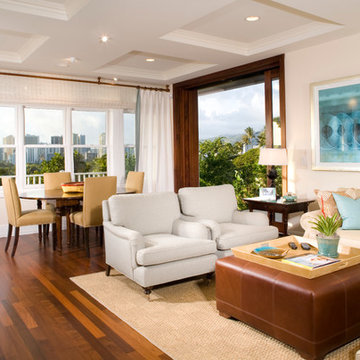高級なトロピカルスタイルのファミリールーム (濃色無垢フローリング) の写真
絞り込み:
資材コスト
並び替え:今日の人気順
写真 1〜20 枚目(全 31 枚)
1/4
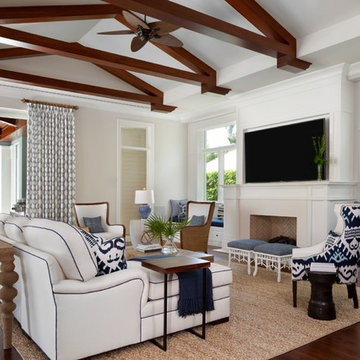
Designer: Sherri DuPont Photographer: Lori Hamilton
マイアミにある高級な広いトロピカルスタイルのおしゃれなオープンリビング (白い壁、標準型暖炉、壁掛け型テレビ、茶色い床、濃色無垢フローリング) の写真
マイアミにある高級な広いトロピカルスタイルのおしゃれなオープンリビング (白い壁、標準型暖炉、壁掛け型テレビ、茶色い床、濃色無垢フローリング) の写真
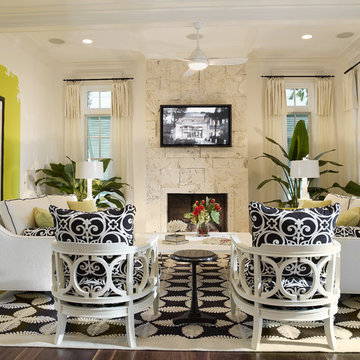
Home builders in Tampa, Alvarez Homes designed The Amber model home.
At Alvarez Homes, we have been catering to our clients' every design need since 1983. Every custom home that we build is a one-of-a-kind artful original. Give us a call at (813) 969-3033 to find out more.
Photography by Jorge Alvarez.
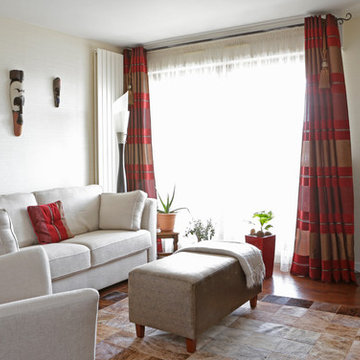
Audrey Bonnet, Reflet d'images
パリにある高級な中くらいなトロピカルスタイルのおしゃれな独立型ファミリールーム (ライブラリー、ベージュの壁、濃色無垢フローリング、据え置き型テレビ、茶色い床) の写真
パリにある高級な中くらいなトロピカルスタイルのおしゃれな独立型ファミリールーム (ライブラリー、ベージュの壁、濃色無垢フローリング、据え置き型テレビ、茶色い床) の写真
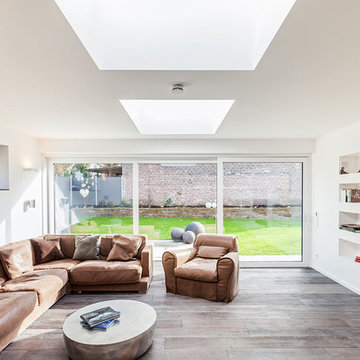
Fotografie:
www.janniswiebusch.de
///
Planung & Umsetzung:
ONE!CONTACT Planungsbüro /
www.one-contact.de
ドルトムントにある高級な広いトロピカルスタイルのおしゃれなファミリールーム (白い壁、濃色無垢フローリング、壁掛け型テレビ) の写真
ドルトムントにある高級な広いトロピカルスタイルのおしゃれなファミリールーム (白い壁、濃色無垢フローリング、壁掛け型テレビ) の写真
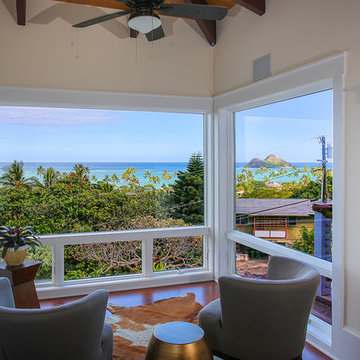
Interior design by Wayne S. Parker.
Tropical luxury with an indoor-outdoor flow of spaces. The house features high, open-beam ceilings and wood sliding or stacking doors that open onto covered lanais. The house is sited to take advantage of the beautiful ocean view.
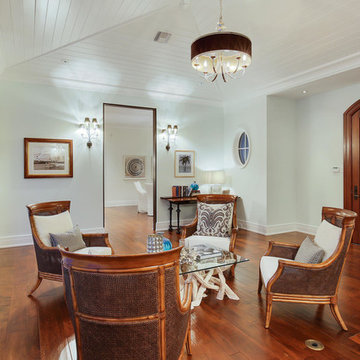
A custom designed and constructed 3,800 sf AC home designed to maximize outdoor livability, with architectural cues from the British west indies style architecture.

This 1990s brick home had decent square footage and a massive front yard, but no way to enjoy it. Each room needed an update, so the entire house was renovated and remodeled, and an addition was put on over the existing garage to create a symmetrical front. The old brown brick was painted a distressed white.
The 500sf 2nd floor addition includes 2 new bedrooms for their teen children, and the 12'x30' front porch lanai with standing seam metal roof is a nod to the homeowners' love for the Islands. Each room is beautifully appointed with large windows, wood floors, white walls, white bead board ceilings, glass doors and knobs, and interior wood details reminiscent of Hawaiian plantation architecture.
The kitchen was remodeled to increase width and flow, and a new laundry / mudroom was added in the back of the existing garage. The master bath was completely remodeled. Every room is filled with books, and shelves, many made by the homeowner.
Project photography by Kmiecik Imagery.
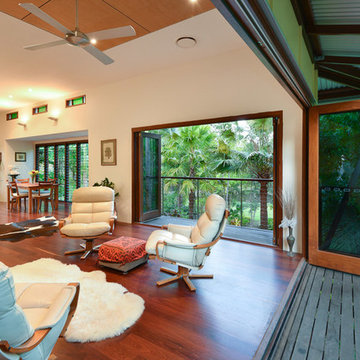
The conceptual background behind this project was to preserve the existing home with a compartmentalised layout which does not relate to modern daytime but works for bedroom and study spaces. The objective was to also create a separate pavilion for the open plan living, dining and kitchen space which could take full advantage of the exceptional good aspect on this side of the original home, as well as the landscaped external environment.
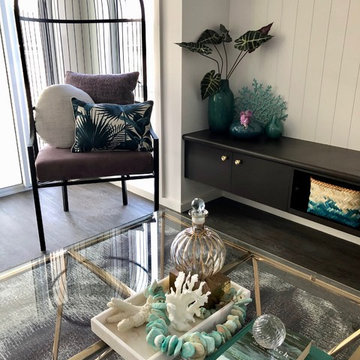
Shmik Interiors
A pair of birdcage feature chairs are a focal point in this family room with plush velvet cushion seats and tropical motif cushions. A glass and brass coffee table with a collection of corals, beads and crystal decorator items add an eclectic luxury to the room .
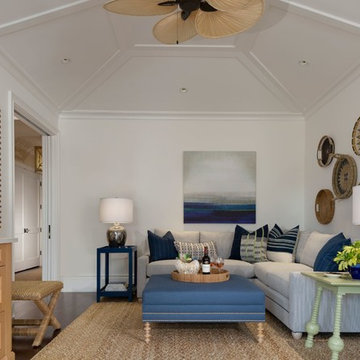
Designer: Sherri DuPont Photographer: Lori Hamilton
マイアミにある高級な広いトロピカルスタイルのおしゃれなオープンリビング (白い壁、濃色無垢フローリング、標準型暖炉、壁掛け型テレビ、茶色い床) の写真
マイアミにある高級な広いトロピカルスタイルのおしゃれなオープンリビング (白い壁、濃色無垢フローリング、標準型暖炉、壁掛け型テレビ、茶色い床) の写真
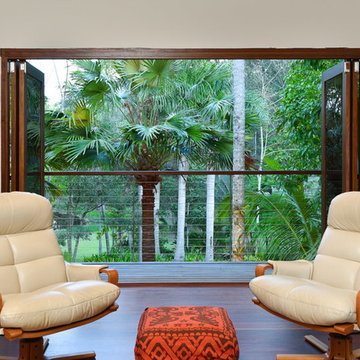
The conceptual background behind this project was to preserve the existing home with a compartmentalised layout which does not relate to modern daytime but works for bedroom and study spaces. The objective was to also create a separate pavilion for the open plan living, dining and kitchen space which could take full advantage of the exceptional good aspect on this side of the original home, as well as the landscaped external environment.
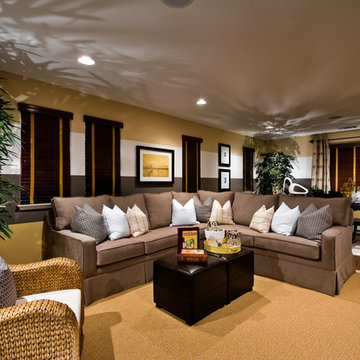
Christopher Mayer at Christopher Mayer Photography
サンフランシスコにある高級な広いトロピカルスタイルのおしゃれなオープンリビング (ベージュの壁、濃色無垢フローリング、テレビなし) の写真
サンフランシスコにある高級な広いトロピカルスタイルのおしゃれなオープンリビング (ベージュの壁、濃色無垢フローリング、テレビなし) の写真
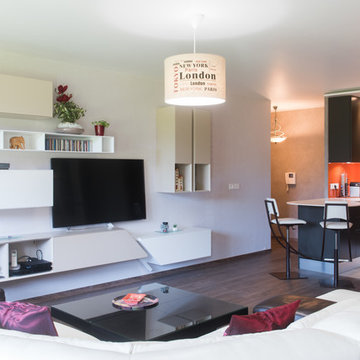
séjour ouvert avec vue sur une cuisine ouverte agencé en U, électroménagers encastrés et intégrés, crédence en verre Lacobel teinte ORANGE HERMES.
les façades des portes sont dans une finition laqué vison mat. le plan de travail est en corian blanc, un matériau très résistant malgré sa faible épaisseur.
une composition de meuble TV Santarossa à été créer sur un pan du salon.
高級なトロピカルスタイルのファミリールーム (濃色無垢フローリング) の写真
1
