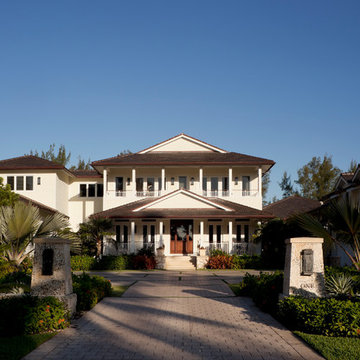トロピカルスタイルの家の外観の写真
絞り込み:
資材コスト
並び替え:今日の人気順
写真 1〜6 枚目(全 6 枚)
1/4
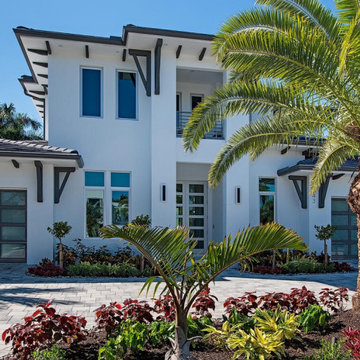
This 4600sf coastal contemporary floor plan features 4 bedroom, 5 baths and a 3 car garage. It is 66’8″ wide, 74’4″ deep and 29’6″ high. Its design includes a slab foundation, 8″ CMU exterior walls on both the 1st and 2nd floor, cement tile and a stucco finish. Total square foot under roof is 6,642.
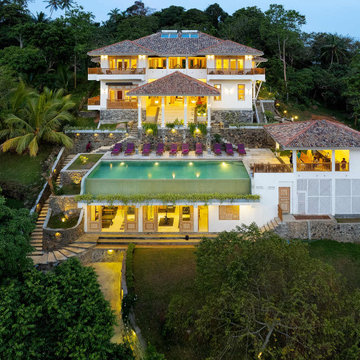
Façade avant de la villa
リールにあるラグジュアリーな巨大なトロピカルスタイルのおしゃれな家の外観 (混合材サイディング) の写真
リールにあるラグジュアリーな巨大なトロピカルスタイルのおしゃれな家の外観 (混合材サイディング) の写真
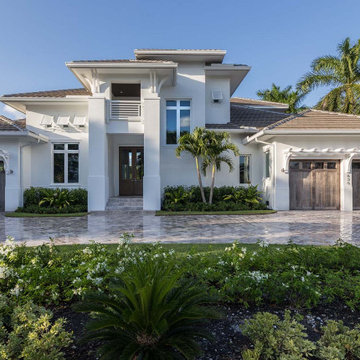
The St Cloud 2-story coastal house plan features 4 bedrooms, 4.5 baths and a 3 car garage spaces. Main floor comforts include a great room, dining room, island kitchen, study, private master suite with luxurious bath and a covered lanai with outdoor kitchen. Upstairs is a loft, 2 bedrooms, 2 baths and a covered balcony. You can easily access the 2nd floor by elevator. The one car garage is 326sf and the 2 car garage is 547sf.
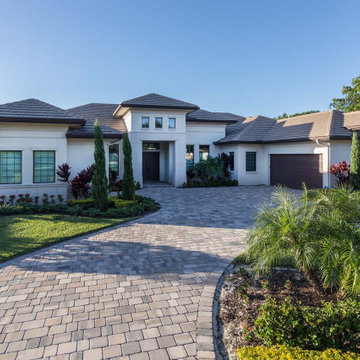
This unique 1 story Coastal house plan features 3 bedrooms, 3 baths, 2 half baths and 2 side entry garages. The 1 car garage is 370sf and the 2 car garage is 538sf.
***Note: Photos may reflect changes made to original house plan design***
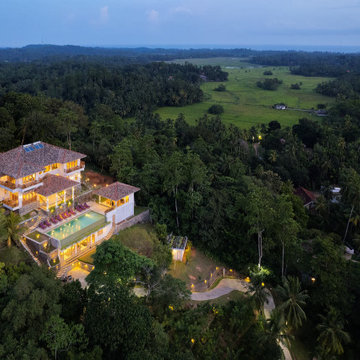
Vue de nuit de la propriété
リールにあるラグジュアリーな巨大なトロピカルスタイルのおしゃれな家の外観 (混合材サイディング) の写真
リールにあるラグジュアリーな巨大なトロピカルスタイルのおしゃれな家の外観 (混合材サイディング) の写真
トロピカルスタイルの家の外観の写真
1
