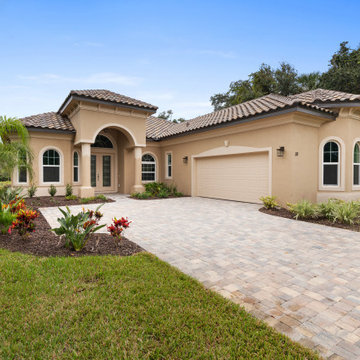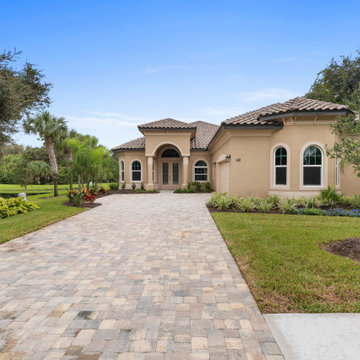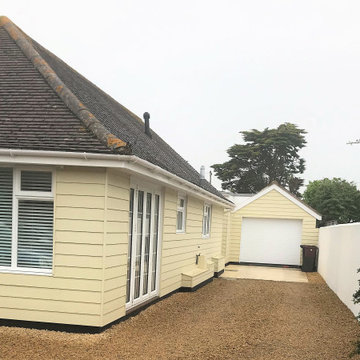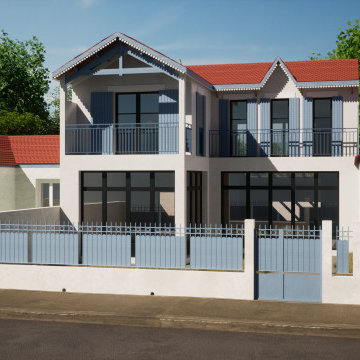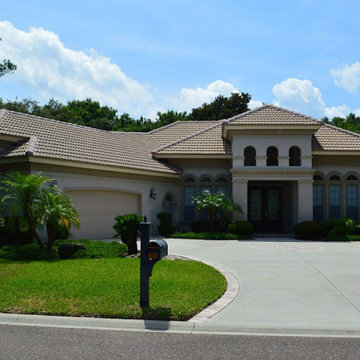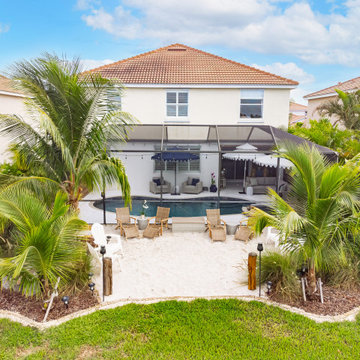ビーチスタイルの家の外観の写真

The ADU's open yard is featured, as well as the walkway leading to the front sliding-glass doors.
サンディエゴにあるビーチスタイルのおしゃれな家の外観 (漆喰サイディング) の写真
サンディエゴにあるビーチスタイルのおしゃれな家の外観 (漆喰サイディング) の写真
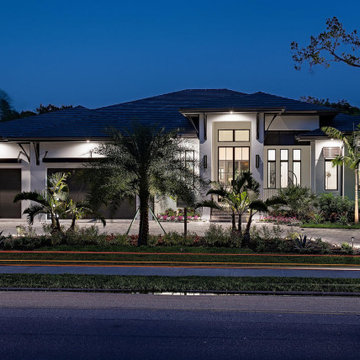
This 1 story 4,346sf coastal house plan features 5 bedrooms, 5.5 baths and a 3 car garage. Its design includes a stemwall foundation, 8″ CMU block exterior walls, flat concrete roof tile and a stucco finish. Amenities include a welcoming entry, open floor plan, luxurious master bedroom suite and a study. The island kitchen includes a large walk-in pantry and wet bar. The outdoor living space features a fireplace and a summer kitchen.
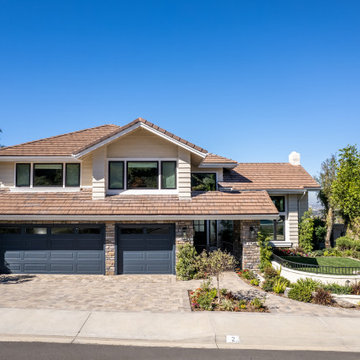
By just adding a little color and texture, the exterior of this Irvine house went from Irvine Beige to Irvine Awesome! Thank you to our amazing landscape/hardscape team @ harmonylandscapedesign! Both client and designer are thrilled w/the transformation!
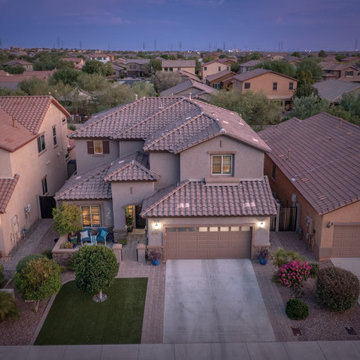
FOR SALE: 5BEDROOM 3.5 BATH 3 CAR TANDEM GARAGE SALT WATER POOL PEORIA AZ ANITA SANDA HOMESMART 602-510-4434 https://my.flexmls.com/anitasanda/search/email_links/20220715001400952398000000/listings/20220711182156777803000000
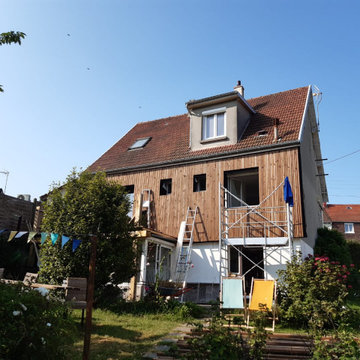
Rénovation complète d'une maison individuelle
Isolation par l'extérieur et réaménagement intérieur
Création d'une terrasse sur pilotis et ouverture en façade
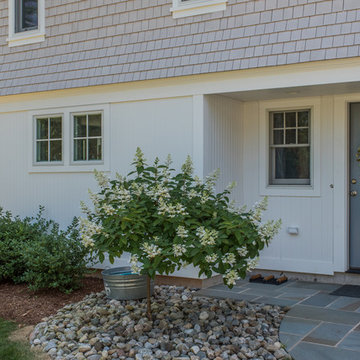
The cottage style exterior of this newly remodeled ranch in Connecticut, belies its transitional interior design. The exterior of the home features wood shingle siding along with pvc trim work, a gently flared beltline separates the main level from the walk out lower level at the rear. Also on the rear of the house where the addition is most prominent there is a cozy deck, with maintenance free cable railings, a quaint gravel patio, and a garden shed with its own patio and fire pit gathering area.
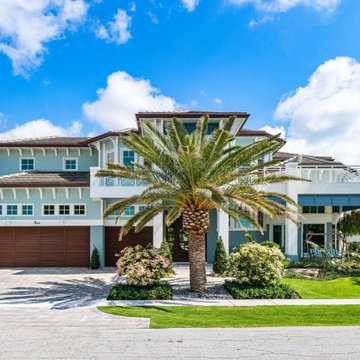
This home showcases everything we love about Florida living: the vibrant colors, playful patterns, and Key West-inspired architecture are the perfect complement to the sunshine and water that await right outside each window! With a bright and inviting kitchen, expansive pool and patio, and luxurious master suite featuring his and her bathrooms, this home is perfect for both play and relaxation.
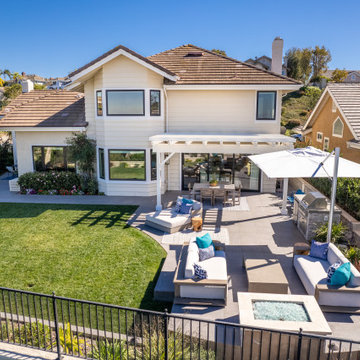
Outdoor living at it's very best: amazing view, cooking, dining, lounging, visiting, fire pit, shade, we can't ask for more.
オレンジカウンティにある高級な中くらいなビーチスタイルのおしゃれな家の外観 (石材サイディング) の写真
オレンジカウンティにある高級な中くらいなビーチスタイルのおしゃれな家の外観 (石材サイディング) の写真

Edwardian Beachfront home
Victorian
Rendered
Sash windows
Seaside
White
Balcony
3 storeys
Encaustic tiled entrance
Terraced house
サセックスにある高級なビーチスタイルのおしゃれな家の外観 (漆喰サイディング、デュープレックス) の写真
サセックスにある高級なビーチスタイルのおしゃれな家の外観 (漆喰サイディング、デュープレックス) の写真
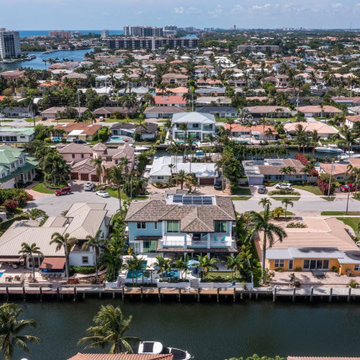
This home showcases everything we love about Florida living: the vibrant colors, playful patterns, and Key West-inspired architecture are the perfect complement to the sunshine and water that await right outside each window! With a bright and inviting kitchen, expansive pool and patio, and luxurious master suite featuring his and her bathrooms, this home is perfect for both play and relaxation.
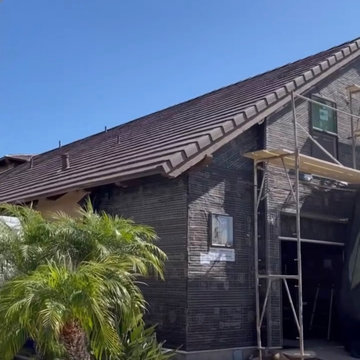
WORK DONE IN COLLABORATION WITH A LOCAL GENERAL CONTRACTOR. AS A SAN DIEGO ROOFING COMPANY, HIGHER LEVELS ROOFING, IS PROUD TO SHOWCASE THIS PROJECT. THE SHOWCASED PROJECT INVOLVED COMPLETE REMOVAL OF EXISTING ROOFING TILES AND INSTALLATION OF NEW STANDARD WEIGHT CONCRETE ROOFING TILES COMPLETED ON THE ISLAND OF CORONADO IN SAN DIEGO, CA.
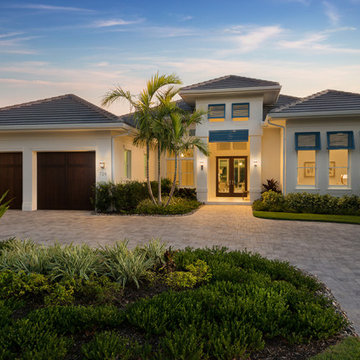
This luxury 1-story Coastal Contemporary house plan features 4 bedrooms, 4.5 baths and a 3 car front entry garage. Also other amenities include an open floor plan, volume ceilings, study and split bedrooms.
***Note: Photos and video may reflect changes made to original house plan design***
ビーチスタイルの家の外観の写真
1

