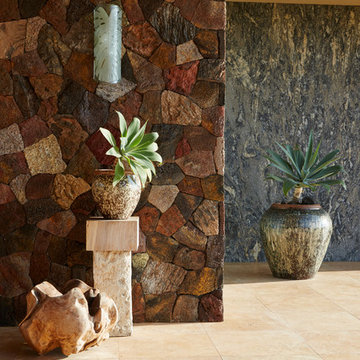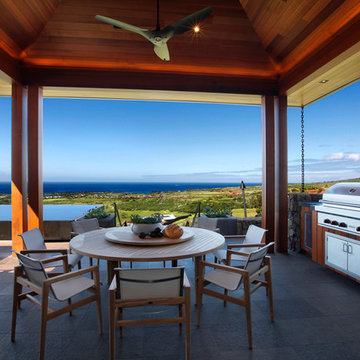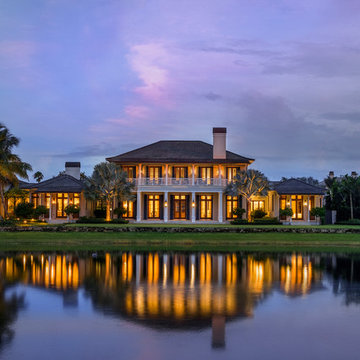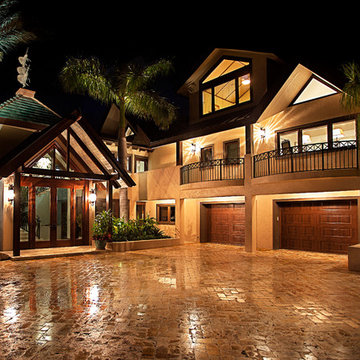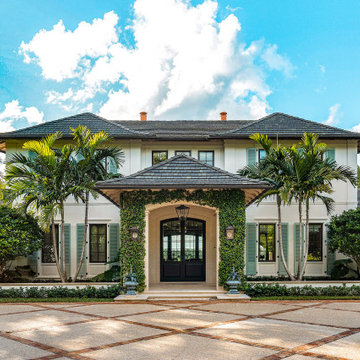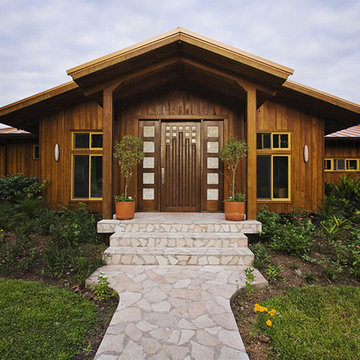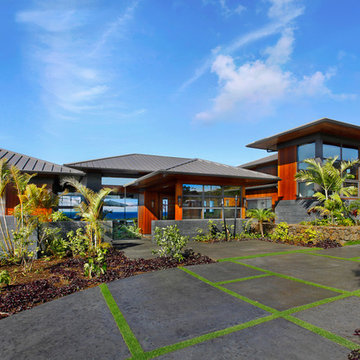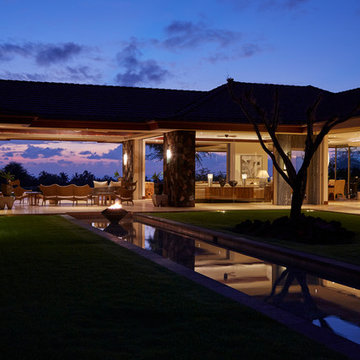ラグジュアリーなトロピカルスタイルの家の外観 (紫の外壁) の写真
絞り込み:
資材コスト
並び替え:今日の人気順
写真 1〜20 枚目(全 128 枚)
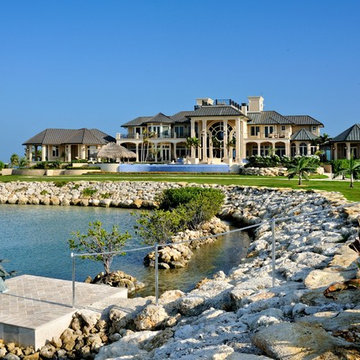
Another special characteristic is two naturally occurring saltwater ponds that are home to grouper, snapper and even a nurse shark.
マイアミにあるラグジュアリーな巨大なトロピカルスタイルのおしゃれな家の外観 (混合材サイディング、混合材屋根) の写真
マイアミにあるラグジュアリーな巨大なトロピカルスタイルのおしゃれな家の外観 (混合材サイディング、混合材屋根) の写真
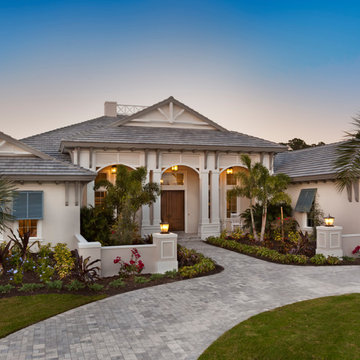
Muted colors lead you to The Victoria, a 5,193 SF model home where architectural elements, features and details delight you in every room. This estate-sized home is located in The Concession, an exclusive, gated community off University Parkway at 8341 Lindrick Lane. John Cannon Homes, newest model offers 3 bedrooms, 3.5 baths, great room, dining room and kitchen with separate dining area. Completing the home is a separate executive-sized suite, bonus room, her studio and his study and 3-car garage.
Gene Pollux Photography
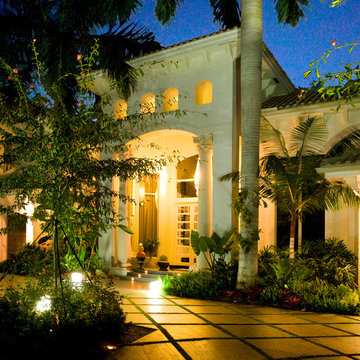
The dramatic lighting highlight the exquisite landscaping and architectural features.
Landscape architect: Patrea StJohn
マイアミにあるラグジュアリーな巨大なトロピカルスタイルのおしゃれな家の外観 (漆喰サイディング) の写真
マイアミにあるラグジュアリーな巨大なトロピカルスタイルのおしゃれな家の外観 (漆喰サイディング) の写真
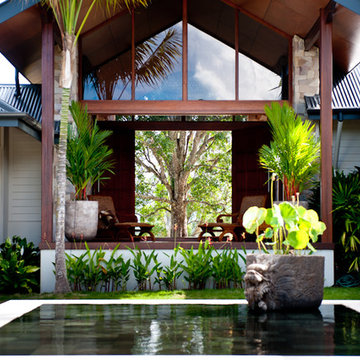
entry courtyard with feature stone pond
サンシャインコーストにあるラグジュアリーな巨大なトロピカルスタイルのおしゃれな家の外観 (漆喰サイディング) の写真
サンシャインコーストにあるラグジュアリーな巨大なトロピカルスタイルのおしゃれな家の外観 (漆喰サイディング) の写真
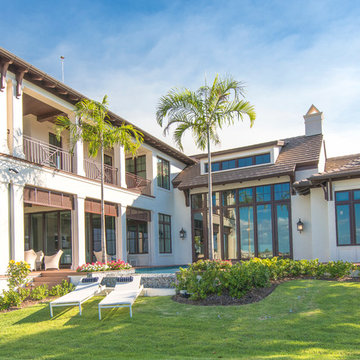
Ricky Perrone
Sarasota Luxury Waterfront Home Builder
タンパにあるラグジュアリーな巨大なトロピカルスタイルのおしゃれな家の外観 (漆喰サイディング) の写真
タンパにあるラグジュアリーな巨大なトロピカルスタイルのおしゃれな家の外観 (漆喰サイディング) の写真
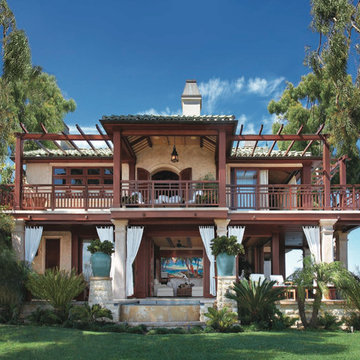
Viewed from the east lawn & sand beach of this tiny island in Newport Bay, this image was used as the cover of Luxe Magazine, Fall 2009. On the 1st level, the wrap-around stone terrace with built-in benches, supporting columns and infinity jacuzzi is off the Lanai, with its many pocketing, sliding and bi-fold doors. A door to a small Cabana bathroom is to the left. Above, is a continuous deck, with a central roofed Pavilion and flanking trellises. The Mstr. Bath is to the left, the arched door to a vestibule, and corner sliding doors to the Mstr. Bdrm. at the right. Both the Mstr. Bath & Bdrm. have fireplaces. A lot of painstaking detail went into marrying the stone, plaster, wood & glass materials to conjur this exotic tropical-colonial style.
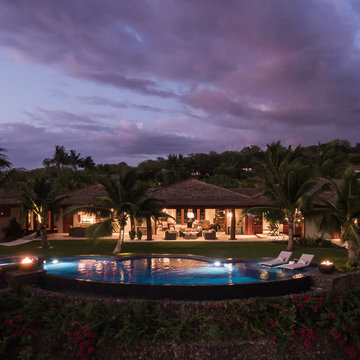
Photography by Living Maui Media
ハワイにあるラグジュアリーなトロピカルスタイルのおしゃれな家の外観 (漆喰サイディング) の写真
ハワイにあるラグジュアリーなトロピカルスタイルのおしゃれな家の外観 (漆喰サイディング) の写真
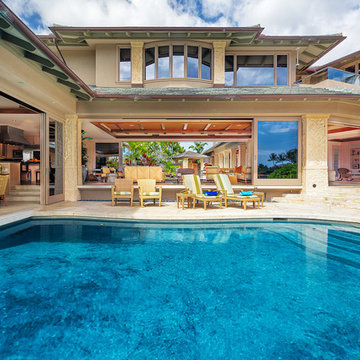
If you are looking for a luxury home within a gated oceanfront community with world-class amenities, this 5,902 square foot residence will surely exceed your expectations.
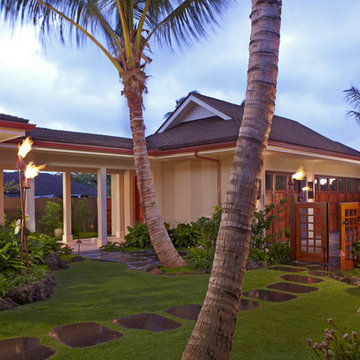
Crisp clean lines and details give the home an elegant yet understated appearance.
ハワイにあるラグジュアリーなトロピカルスタイルのおしゃれな家の外観 (漆喰サイディング) の写真
ハワイにあるラグジュアリーなトロピカルスタイルのおしゃれな家の外観 (漆喰サイディング) の写真
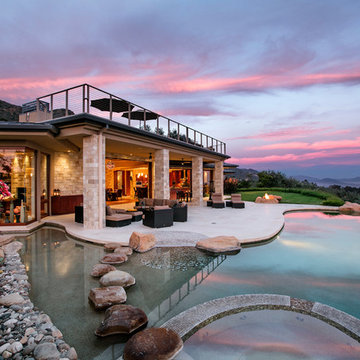
A unique element contributed by the owner is a “lazy river” leading from the infinity pool, around the house, and ending adjacent to a Koi pond, surrounded by lush tropical landscape, and separating the main house from the guest wing. Not only are these water features aesthetic and peaceful, they cool warm mountain breezes before they enter the home, providing natural air conditioning.
Architect: Edward Pitman Architects
Builder: Allen Constrruction
Photos: Jim Bartsch Photography
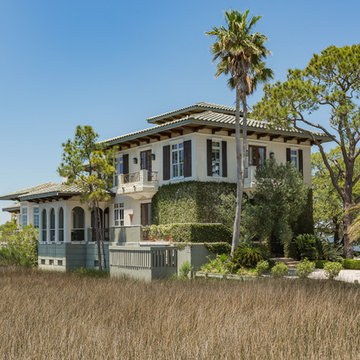
An Architectural and Interior Design Masterpiece! This luxurious waterfront estate resides on 4 acres of a private peninsula, surrounded by 3 sides of an expanse of water with unparalleled, panoramic views. 1500 ft of private white sand beach, private pier and 2 boat slips on Ono Harbor. Spacious, exquisite formal living room, dining room, large study/office with mahogany, built in bookshelves. Family Room with additional breakfast area. Guest Rooms share an additional Family Room. Unsurpassed Master Suite with water views of Bellville Bay and Bay St. John featuring a marble tub, custom tile outdoor shower, and dressing area. Expansive outdoor living areas showcasing a saltwater pool with swim up bar and fire pit. The magnificent kitchen offers access to a butler pantry, balcony and an outdoor kitchen with sitting area. This home features Brazilian Wood Floors and French Limestone Tiles throughout. Custom Copper handrails leads you to the crow's nest that offers 360degree views.
PhotosShawn Seals, Fovea 360 LLC
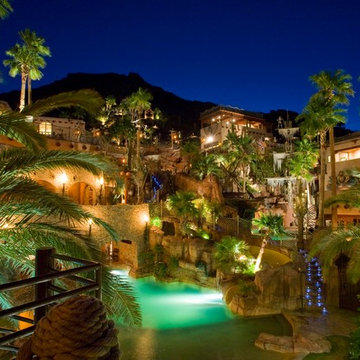
Here we are on the second floor of the newest addition, overlooking the lower pool and fort. You can see the second and third additions on the right. You can also see a snippet of the kiddie water slide that begins on the upper level of the fort and gently twists and turns into the pool below. The mast with ripped and weathered sails is in prime view.
ラグジュアリーなトロピカルスタイルの家の外観 (紫の外壁) の写真
1
