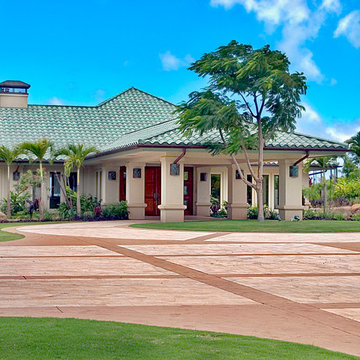両開きドアトロピカルスタイルの玄関 (ライムストーンの床) の写真
絞り込み:
資材コスト
並び替え:今日の人気順
写真 1〜5 枚目(全 5 枚)
1/4
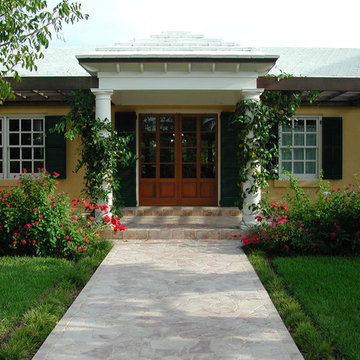
The Bermuda-style entry is supported by cast stone columns and covered by hip roof of concrete roof tiles. A mahogany-framed pergola, also supported by cast stone columns, flanks each side of the entry. Materials include custom-made wood french doors, 6 over 6 double hung windows with custom-made operable wood louvered shutters, and travertine pavers.
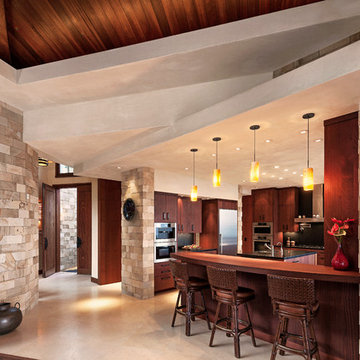
Four men worked eight months to install the Egyptian limestone marble found in the entry, on both interior and exterior walls, all of the fireplaces, all exterior columns, throughout the master bathroom, and even on the pool deck.
Architect: Edward Pitman Architects
Builder: Allen Constrruction
Photos: Jim Bartsch Photography
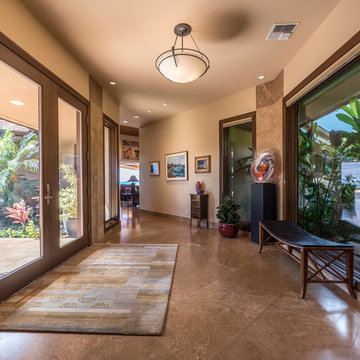
Photography: Multicopter Maui
ハワイにあるラグジュアリーな広いトロピカルスタイルのおしゃれな玄関ドア (ベージュの壁、ガラスドア、ベージュの床、ライムストーンの床) の写真
ハワイにあるラグジュアリーな広いトロピカルスタイルのおしゃれな玄関ドア (ベージュの壁、ガラスドア、ベージュの床、ライムストーンの床) の写真
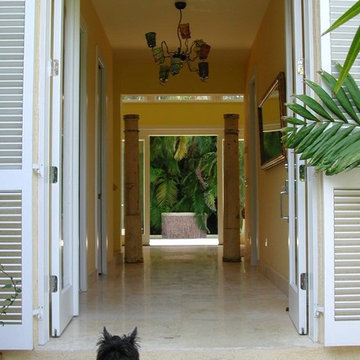
A view from the entry illustrating the long axis through the entire house from the entry to the rear swimming pool water feature. With the front double french doors open and the rear 18'-0" wide Nana bi-fold doors open, the house is truly entirely open to tropical indoor-outdoor living.
両開きドアトロピカルスタイルの玄関 (ライムストーンの床) の写真
1
