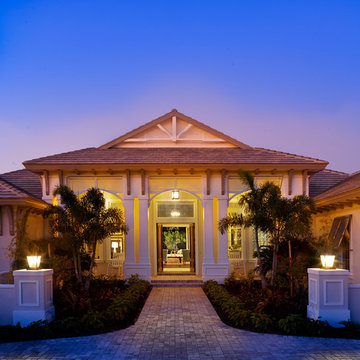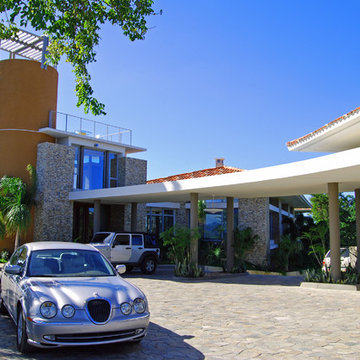青いトロピカルスタイルの玄関 (マルチカラーの床) の写真
絞り込み:
資材コスト
並び替え:今日の人気順
写真 1〜3 枚目(全 3 枚)
1/4

Muted colors lead you to The Victoria, a 5,193 SF model home where architectural elements, features and details delight you in every room. This estate-sized home is located in The Concession, an exclusive, gated community off University Parkway at 8341 Lindrick Lane. John Cannon Homes, newest model offers 3 bedrooms, 3.5 baths, great room, dining room and kitchen with separate dining area. Completing the home is a separate executive-sized suite, bonus room, her studio and his study and 3-car garage.
Gene Pollux Photography

Residence main entrance, Canopy & Garage areas
Concrete, French tile, Aluminum, Stainless Steel, Glass, Mahogany, Marble & Flagstone.
Photo by TRG staff
青いトロピカルスタイルの玄関 (マルチカラーの床) の写真
1
