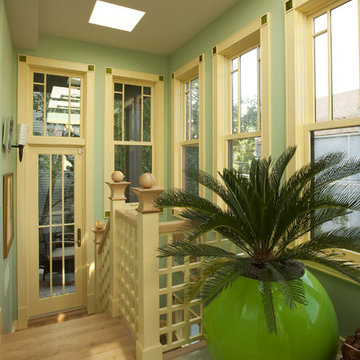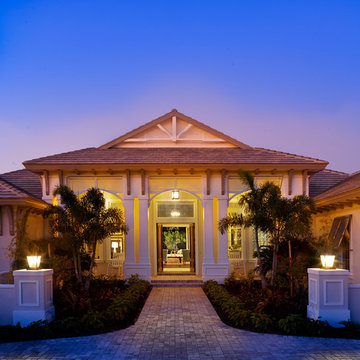ラグジュアリーな広いトロピカルスタイルの玄関 (マルチカラーの床) の写真
絞り込み:
資材コスト
並び替え:今日の人気順
写真 1〜3 枚目(全 3 枚)
1/5

Muted colors lead you to The Victoria, a 5,193 SF model home where architectural elements, features and details delight you in every room. This estate-sized home is located in The Concession, an exclusive, gated community off University Parkway at 8341 Lindrick Lane. John Cannon Homes, newest model offers 3 bedrooms, 3.5 baths, great room, dining room and kitchen with separate dining area. Completing the home is a separate executive-sized suite, bonus room, her studio and his study and 3-car garage.
Gene Pollux Photography

Rear entry stairway with skylights and entrance to exterior balcony at the landing. Peter Bosy Photography.
シカゴにあるラグジュアリーな広いトロピカルスタイルのおしゃれな玄関 (緑の壁、ガラスドア、淡色無垢フローリング、マルチカラーの床) の写真
シカゴにあるラグジュアリーな広いトロピカルスタイルのおしゃれな玄関 (緑の壁、ガラスドア、淡色無垢フローリング、マルチカラーの床) の写真

Muted colors lead you to The Victoria, a 5,193 SF model home where architectural elements, features and details delight you in every room. This estate-sized home is located in The Concession, an exclusive, gated community off University Parkway at 8341 Lindrick Lane. John Cannon Homes, newest model offers 3 bedrooms, 3.5 baths, great room, dining room and kitchen with separate dining area. Completing the home is a separate executive-sized suite, bonus room, her studio and his study and 3-car garage.
Gene Pollux Photography
ラグジュアリーな広いトロピカルスタイルの玄関 (マルチカラーの床) の写真
1