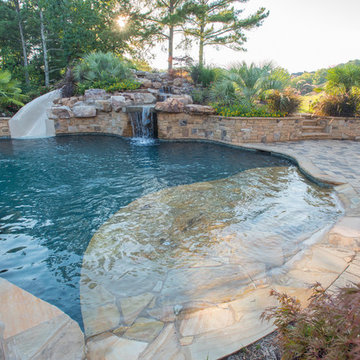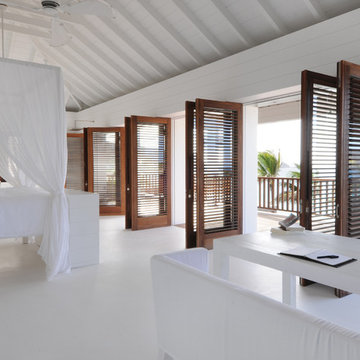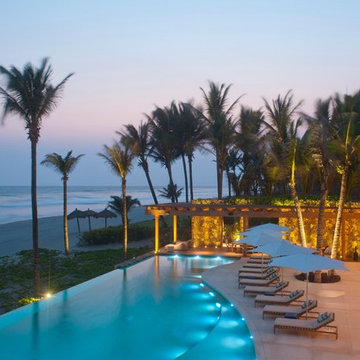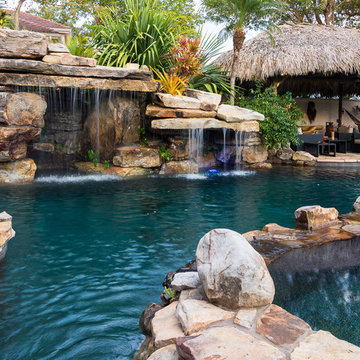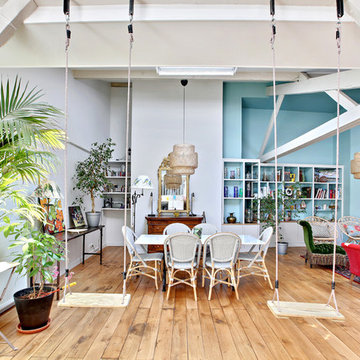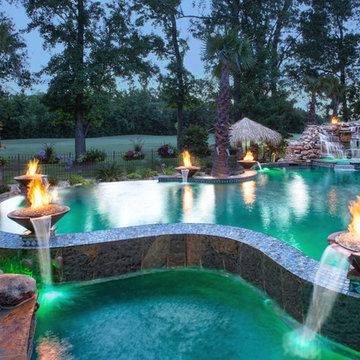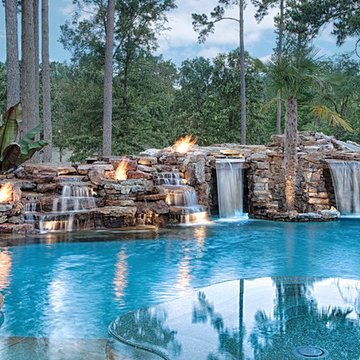ターコイズブルーの、白いトロピカルスタイルの巨大な家の画像・アイデア
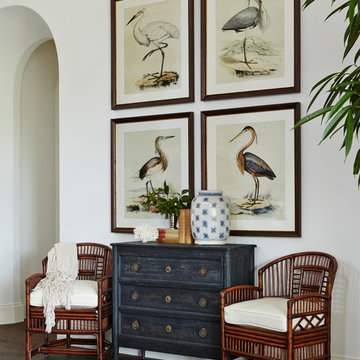
Audubon prints hang in the living room flanked by curved archways and bamboo chairs. This project was featured in House Beautiful & Florida Design.
Interior Design & Styling by Summer Thornton.
Images by Brantley Photography
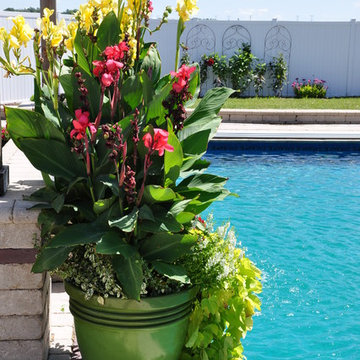
Yorkville Hill Landscaping
シカゴにあるラグジュアリーな巨大なトロピカルスタイルのおしゃれな裏庭プール (噴水、レンガ敷き) の写真
シカゴにあるラグジュアリーな巨大なトロピカルスタイルのおしゃれな裏庭プール (噴水、レンガ敷き) の写真
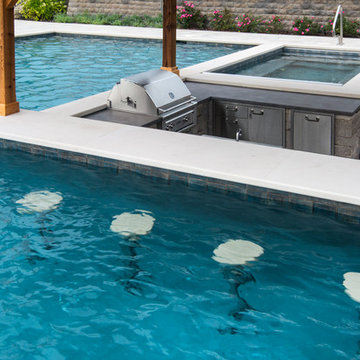
Request Free Quote
This outdoor living space in Barrington Hills, IL has it all. The swimming pool measures 1,520 square feet, and is 3'6" to 10'0" deep. The hot tub measures 7'0" x 13'0" and is equipped with 16 hydrotherapy heads. Both pool and spa have colored LED lights. The spa has an automatic cover with stone lid system. Adjacent to the hot tub is a sunken bar with kitchen and grill, covered with a thatch palapa. The sunken bar doubles as a serving area for the 5 underwater bar stools within the pool. There is a sunshelf in the shallow area of the pool measuring 125 square feet that has 5 LED lit bubbler water features. There are two sets of shallow end steps attached to the sunshelf. The custom slide is constructed on a stacked stone structure which provides a large stone step system for entry. The pool and hot tub coping is Valders Wisconsin Limestone in Buff color, Sandblast finish with a modified squared edge. The pool has an in-floor automatic cleaning system. The interior surface is French Gray exposed aggregate finish. The pool is also equipped with Volleyball and Basketball systems.

Matt McCourtney
タンパにあるラグジュアリーな巨大なトロピカルスタイルのおしゃれなLDK (黄色い壁、淡色無垢フローリング、暖炉なし、埋込式メディアウォール) の写真
タンパにあるラグジュアリーな巨大なトロピカルスタイルのおしゃれなLDK (黄色い壁、淡色無垢フローリング、暖炉なし、埋込式メディアウォール) の写真
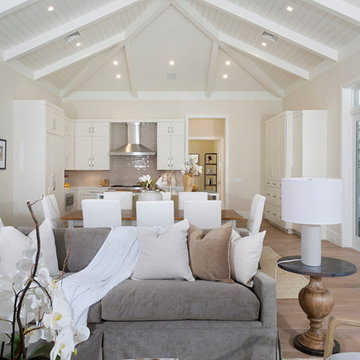
Photography by ibi designs ( http://www.ibidesigns.com)
マイアミにあるラグジュアリーな巨大なトロピカルスタイルのおしゃれなリビング (ベージュの壁、淡色無垢フローリング、暖炉なし、テレビなし、ベージュの床) の写真
マイアミにあるラグジュアリーな巨大なトロピカルスタイルのおしゃれなリビング (ベージュの壁、淡色無垢フローリング、暖炉なし、テレビなし、ベージュの床) の写真
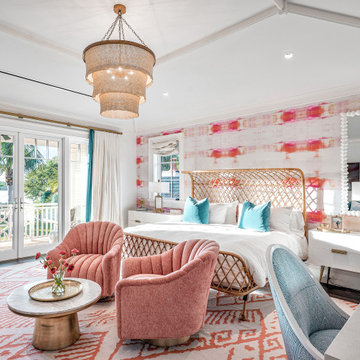
マイアミにある巨大なトロピカルスタイルのおしゃれな客用寝室 (ピンクの壁、濃色無垢フローリング、茶色い床、表し梁、壁紙、ベッド下のラグ、白い天井) のインテリア
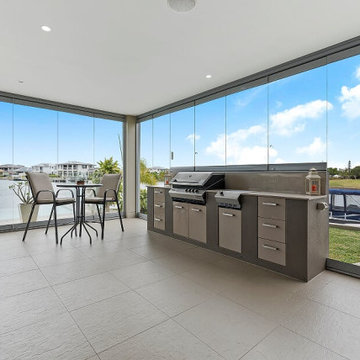
Beautiful Frameless Bifolds which will preserve your views and do a great job at keeping the wind and rain out.
サンシャインコーストにある巨大なトロピカルスタイルのおしゃれな裏庭のテラス (アウトドアキッチン、コンクリート板舗装 ) の写真
サンシャインコーストにある巨大なトロピカルスタイルのおしゃれな裏庭のテラス (アウトドアキッチン、コンクリート板舗装 ) の写真
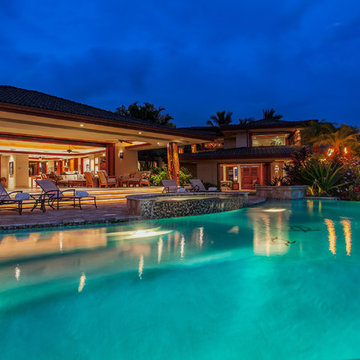
Custom designed pool and spa with decorative fire pit.
ハワイにあるラグジュアリーな巨大なトロピカルスタイルのおしゃれなプール (噴水、天然石敷き) の写真
ハワイにあるラグジュアリーな巨大なトロピカルスタイルのおしゃれなプール (噴水、天然石敷き) の写真
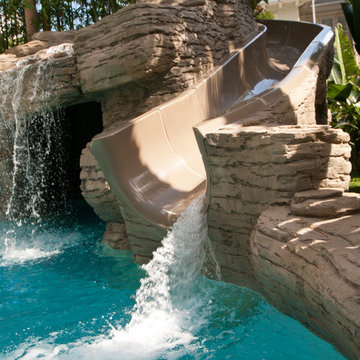
Designed and built by Holloway Pools; Photo by: Ashley Holloway
タンパにあるラグジュアリーな巨大なトロピカルスタイルのおしゃれな露天風呂・スパ (コンクリート敷き ) の写真
タンパにあるラグジュアリーな巨大なトロピカルスタイルのおしゃれな露天風呂・スパ (コンクリート敷き ) の写真
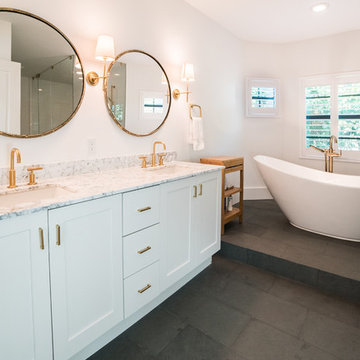
Master bathroom in single family Key West home in Boynton Beach.
マイアミにあるラグジュアリーな巨大なトロピカルスタイルのおしゃれなマスターバスルーム (置き型浴槽、白い壁、セメントタイルの床、アンダーカウンター洗面器、白いタイル、セラミックタイル、シェーカースタイル扉のキャビネット、白いキャビネット、アルコーブ型シャワー、大理石の洗面台) の写真
マイアミにあるラグジュアリーな巨大なトロピカルスタイルのおしゃれなマスターバスルーム (置き型浴槽、白い壁、セメントタイルの床、アンダーカウンター洗面器、白いタイル、セラミックタイル、シェーカースタイル扉のキャビネット、白いキャビネット、アルコーブ型シャワー、大理石の洗面台) の写真
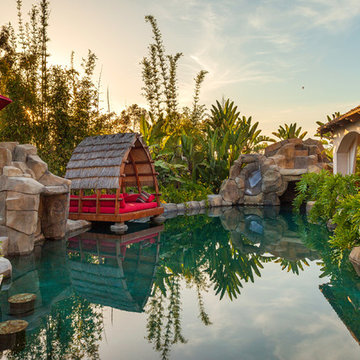
Distinguished Pools, custom private waterpark
他の地域にあるラグジュアリーな巨大なトロピカルスタイルのおしゃれなプール (天然石敷き) の写真
他の地域にあるラグジュアリーな巨大なトロピカルスタイルのおしゃれなプール (天然石敷き) の写真
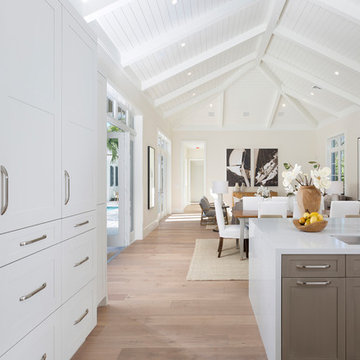
Photography by ibi designs ( http://www.ibidesigns.com)
マイアミにあるラグジュアリーな巨大なトロピカルスタイルのおしゃれなキッチン (ダブルシンク、落し込みパネル扉のキャビネット、グレーのキャビネット、木材カウンター、シルバーの調理設備、淡色無垢フローリング、ベージュの床、白いキッチンカウンター) の写真
マイアミにあるラグジュアリーな巨大なトロピカルスタイルのおしゃれなキッチン (ダブルシンク、落し込みパネル扉のキャビネット、グレーのキャビネット、木材カウンター、シルバーの調理設備、淡色無垢フローリング、ベージュの床、白いキッチンカウンター) の写真
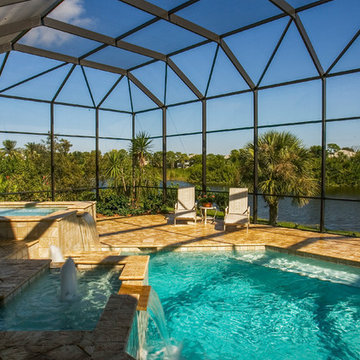
Challenge
As part-time residents of this Bonita Springs home, our clients were looking to update their outdoor entertainment area. They also planned to be away for the summer during the remodel and needed their renovation project to be finished prior to their return for the winter.
Their needs included:
Changing the color pallet to a monochromatic scheme, removing the yellow brick pavers, adding an outdoor kitchen area, adding an outdoor fireplace, resurfacing the pool and updating the tile, installing a new screen enclosure, and creating privacy from the neighbors, particularly the main sitting areas, pool and outdoor kitchen.
Although there was already a 1,221 sq. ft. lanai under the roof, it lacked functionality needed by the homeowners. Most of its amenities were located at one end of the lanai, and lacked privacy that the homeowners valued.
Solution
The final project design required two additions to the lanai area adding an accumulative 265 sq. ft. to the existing space expanding their sitting area and accommodating a much-needed outdoor kitchen. The new additions also needed to blend with the home’s existing style.
Addition #1—Sitting Area:
The first addition added approximately 145 sq. ft. to the end of the lanai. This allowed Progressive Design Build to tie into the existing gable room for the new space and create privacy from the neighbors.
Addition #2—Outdoor Kitchen:
The second addition was a bump out that added approximately 120 sq. ft. to the end of the house close to the interior kitchen. This allowed the client to add an outdoor over and 52” Viking grill (with a side burner) to their outdoor living space. Other amenities included a new sink and under counter fridge, granite countertops, tumbled stone stile and Cypress cabinetry, custom-fabricated with marine grade plywood boxes and marine grade finishes to withstand moisture, common in the Bonita Bay community.
Special attention was given to the preparation area on either side of the stove, the landing area next to the oven and the serving counter behind the bar. Bar seating was added to the outdoor kitchen, allowing guests to visit with the cook comfortably and easily.
Brick Pavers
During the design phase, we discovered that the original brick pavers were set in sand, with no concrete pad below. Consequently, the retaining wall and several pavers were starting to fail, caused by the shifting sands. To remedy the problem, we installed a new concrete deck and laid new nonslip pavers on top of the deck—ideal for wet area applications.
Pool Renovations
To dramatically improve the enjoyment and ambiance of their pool, Progressive Design Build completely re-plumbed it, putting in additional lighting and new water features. New decorative pool tile, coping, and a paver deck were also installed around the pool. The pool finish chosen by our clients was a nice tropical blue color.
Screen Enclosure
A new screen enclosure was installed in compliance with new local building codes, making it more stable and solid than the existing one. The color change from white to bronze coordinated well with the homeowners’ new color scheme; and the location of the service door and stairs provided convenient access to the new pool equipment.
Results
This project was completed on time and within budget before these homeowners returned for their winter holiday. They were thrilled with the weekly communication, which included two-way phone calls and email photo sharing. They always knew where their project was in the construction process and what was happening at all times—providing security and peace of mind.
ターコイズブルーの、白いトロピカルスタイルの巨大な家の画像・アイデア
1



















