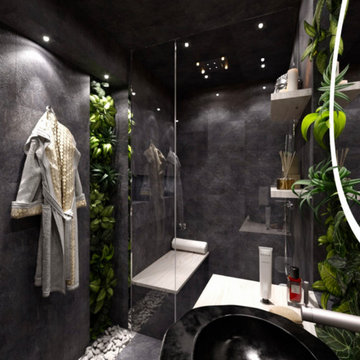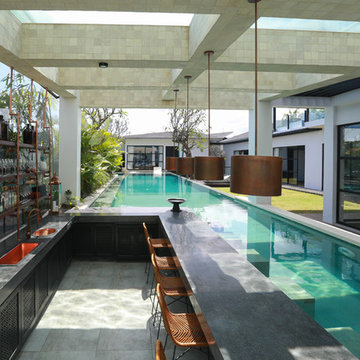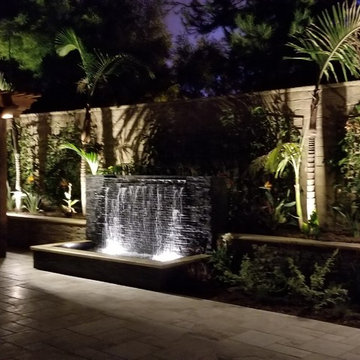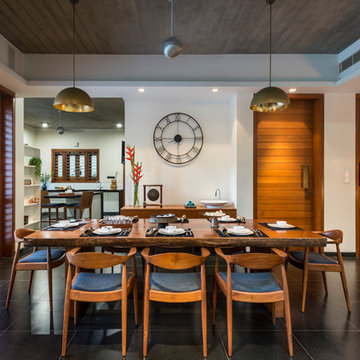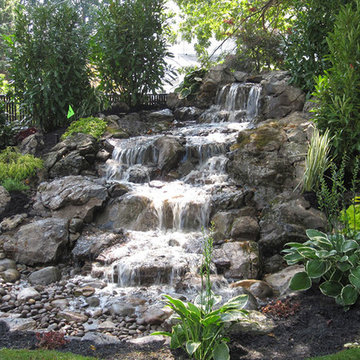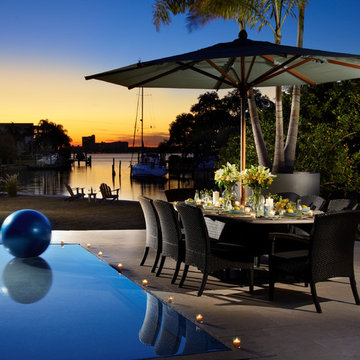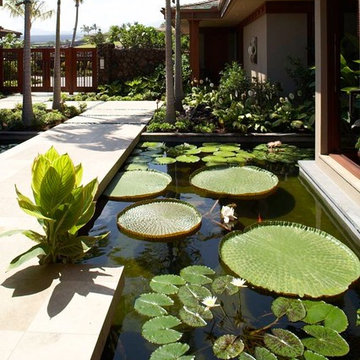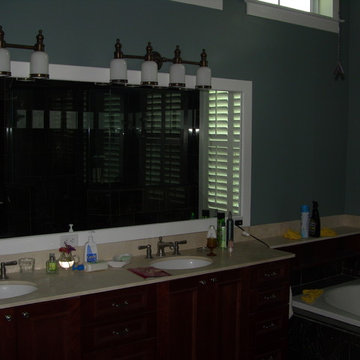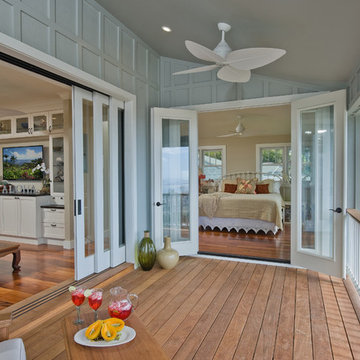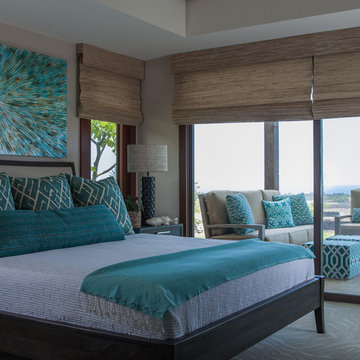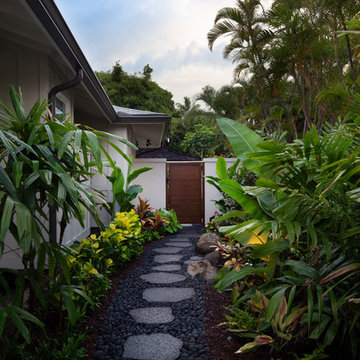黒いトロピカルスタイルの家の画像・アイデア
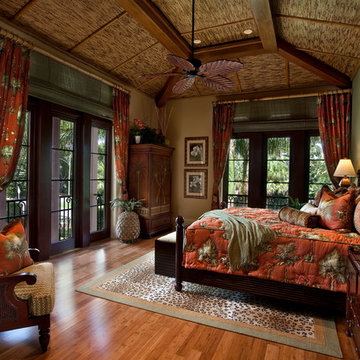
Guest Bedroom. Perfect themed room for a beach house.
Photo Credit: CJ Walker
マイアミにあるトロピカルスタイルのおしゃれな寝室 (緑の壁、赤いカーテン) のレイアウト
マイアミにあるトロピカルスタイルのおしゃれな寝室 (緑の壁、赤いカーテン) のレイアウト

This bright blue tropical bathroom highlights the use of local glass tiles in a palm leaf pattern and natural tropical hardwoods. The freestanding vanity is custom made out of tropical Sapele wood, the mirror was custom made to match. The hardware and fixtures are brushed bronze. The floor tile is porcelain.
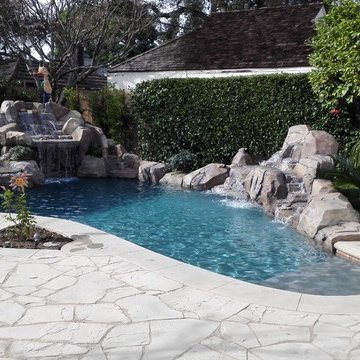
Waterfall feature design and constructed by Intex Design and Construction
Long Beach, CA | Southern California
ロサンゼルスにあるお手頃価格の小さなトロピカルスタイルのおしゃれなプール (噴水、天然石敷き) の写真
ロサンゼルスにあるお手頃価格の小さなトロピカルスタイルのおしゃれなプール (噴水、天然石敷き) の写真
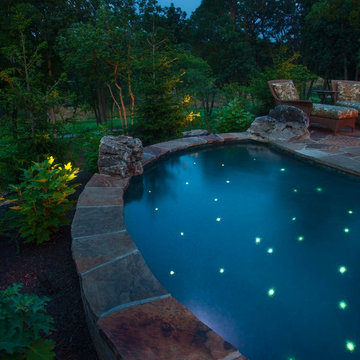
Tropical islands are the focal point for the design build of the acreage behind this stunning, Mediterranean-style home. The hardscape features a three level pool, including a toddler pool and a wading pool. Starting at the reef, there are three leaf petal loungers which allow you to recline in four to six inches of water at your feet. Limestone holy boulders are placed strategically along the edge for a natural element. A beautiful blend of earthy colors within the flagstone create a natural and rustic pool deck. All of the steps and bench seating inside the pool are also made of flagstone (custom fabricated flagstone coping for this project was completed on site). The toddler pool features fiber optic lighting which was installed at the bottom of the pool in the gunnite shell to create the reflection of a starry, celestial sky (fiber optic lighting can be used to create any number of shapes or constellations). An infinity edge crashes over beautiful stone and tile work, falling into a wading pool below. Another special feature is a water feature of riverstone cobbles sitting below dancing flames. Large stepping stones alongside this feature lead you to a lounge pool deck creating the feeling of an island retreat. Limestone slabs were used for a path of steps that take you through the landscaping back to the main house. A gazebo was added to hold an outdoor kitchen, an outdoor shower and a pool house with restrooms. All of the outdoor features are automated, allowing you to operate water temperature, fire features, water features, even the music and lighting from your smartphone.

Small backyard with lots of potential. We created the perfect space adding visual interest from inside the house to outside of it. We added a BBQ Island with Grill, sink, and plenty of counter space. BBQ Island was cover with stone veneer stone with a concrete counter top. Opposite side we match the veneer stone and concrete cap on a newly Outdoor fireplace. far side we added some post with bright colors and drought tolerant material and a special touch for the little girl in the family, since we did not wanted to forget about anyone. Photography by Zack Benson
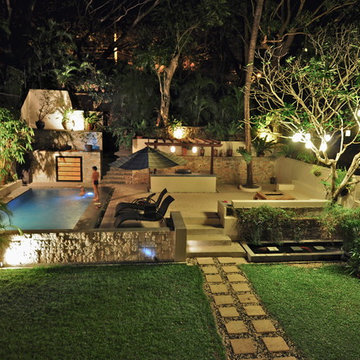
Tropical garden with swimming pool, barbeque area and patio.
他の地域にあるトロピカルスタイルのおしゃれなテラス・中庭の写真
他の地域にあるトロピカルスタイルのおしゃれなテラス・中庭の写真
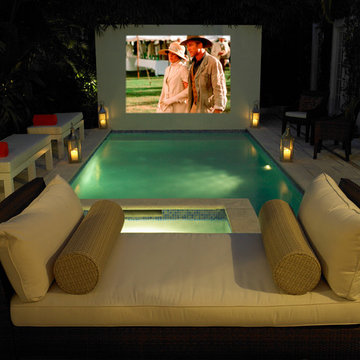
Transforming this charming example of a 1926 Palm Beach house by architect Gustav Maas was a study in restraint and embellishment. We traversed the process of having the house land marked and won the 2008 Polly Earl Preservation Award for our efforts. While maintaining the historic exterior, we played with the interior layout. We embellished the gracious entry and opened up what was once a series of formal rooms. The new plan helped set the tone for a more relaxed and casual lifestyle. The interiors are filled with vibrant tropical hues and clean modern furniture forms. Each room flows seamlessly into the next and gives the overall feeling of a playful and joyous place to retire and escape.
Photographer: Mark Roskams
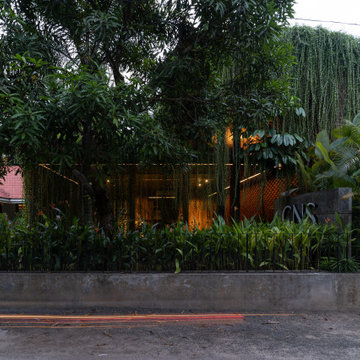
The aim was to design an office space for CNS Builders, a 30 year old construction company. It was an attempt to unfold limitless opportunities that architecture had to offer. The design process of the project was challenging as well as exiting. The requirement was a minimalistic contemporary design with glass walled spaces along with rich landscaping. Adopting the tropical architecture with the thought of blending in the built environment and the greenscape have efficiently out-turns into a beautiful and unique office space. The office was an extension to the already existing old office.
The design development started from a simple rectangular plan to comprehend the minimalism. A water body is introduced which runs around and envelops the rectangular plan. The office is designed in such a way that it floats above this water channel. It helped in emphasizing the lightness of the design and strengthened the concept of incorporation of landscape into the design. Another vital element which reinforced the concept is the vertical trailing plants dangling from the roof contributing to the greenery which is absorbed to the interior. This feature acts as a screening from the sunlight and simultaneously enhance the aesthetics. The inclusion of greenery is visually availed by the users through the glass walls.
Another major feature is the five meters high brick wall of wire cut bricks built as a mass wall to shield the dust and noise from nearby carpentry workshop to the office. This wall is sunlit through the rectangular perforations of roof and the direction of light and shade cast on the wall constantly change according to the sun path. The roof is done in exposed concrete finish with chamfered edges in two levels, one at the height of brick wall and another at the height of the office bringing about depth to the form.
The floor floating above the water body is held by circular concrete columns and defines as the support of form. Materials used exhibits its truthfulness and the textures imparts a sense of honesty. Office comprises of a workstation and a conference room in which the glass walls submerge the exterior greenery with interior. Introducing Koi fish into the water body amplify the idea of representing nature through the design. The water body can be accessed from both workstation and conference room, where one can experience a foot spa. The plain and simple vertical wooden paneling on walls and defined edge of furniture and exposed ceiling contribute in maintaining the minimalist theme and elevating the image of the work station. The full height glass walls and water body coacts
and sets an overall green reflection which induce energy into the spaces. Inverted beams are provide in order to attain a continuous space and keep up the flow of interior surfaces.
The whole site evokes a sense of walking through the nature where the hardscape and softscape is balanced to create exterior working atmosphere. Additive transformation employed on the hardscape encourages outdoor meetings where in between lies a ‘Tulasi Thara’, a classic element of Kerala architecture redefined with simpler form. A wide range of cascading, spiky, irregular and mounding shrubs including tropical bloomers like red button ginger plant and bird of paradise is incorporated to break the monotony of green.
The aim of creating not merely an office space, but something to be felt like a space to feel comfortable, pleasant and energetic to work is achieved by the amalgamation of tropical elements with a number of contextual elements. A wide exterior view of the design enfolded in landscape is obtained from both sides of the access road by shortening the height of compound wall and providing upper half with metal rails. Detail of handrail above the compound wall is inspired from the floating circular pillars of main structure. Entering the office through the bridge connecting old and new office space brings in a feel of transformation through spaces and improving the visual as well as mental experience.

ジーロングにある中くらいなトロピカルスタイルのおしゃれなオープンリビング (白い壁、コンクリートの床、標準型暖炉、漆喰の暖炉まわり、グレーの床、三角天井) の写真
黒いトロピカルスタイルの家の画像・アイデア
1



















