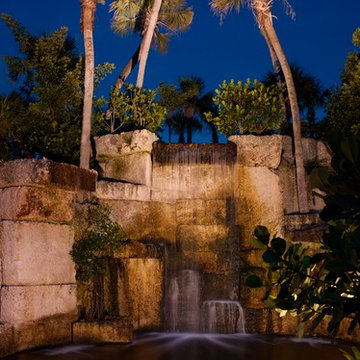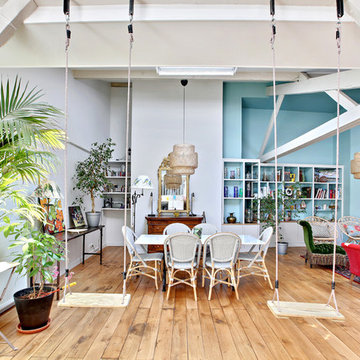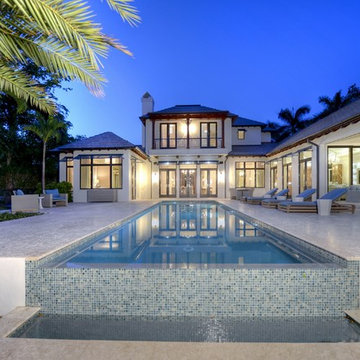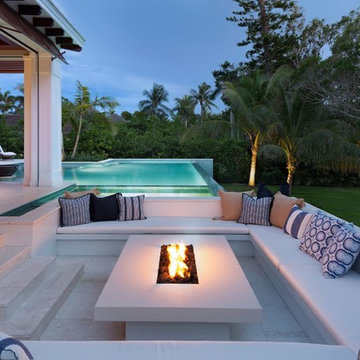トロピカルスタイルの巨大な家の画像・アイデア
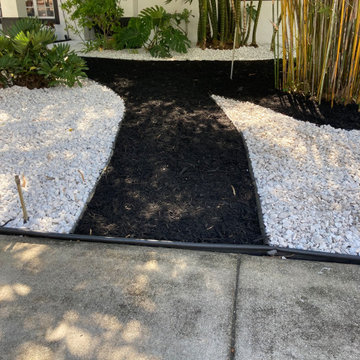
Another option that we use is incorporating mulch into the river rock mix that gives the area yet another look that is both beautiful and fresh.
マイアミにある高級な巨大な、夏のトロピカルスタイルのおしゃれな前庭 (ゼリスケープ、庭石、日向、川石舗装) の写真
マイアミにある高級な巨大な、夏のトロピカルスタイルのおしゃれな前庭 (ゼリスケープ、庭石、日向、川石舗装) の写真
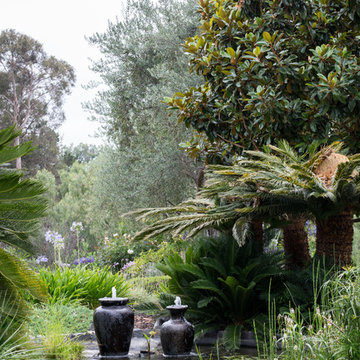
SoCal Contractor Construction
Erika Bierman Photography
ロサンゼルスにある高級な巨大なトロピカルスタイルのおしゃれな庭 (日向) の写真
ロサンゼルスにある高級な巨大なトロピカルスタイルのおしゃれな庭 (日向) の写真
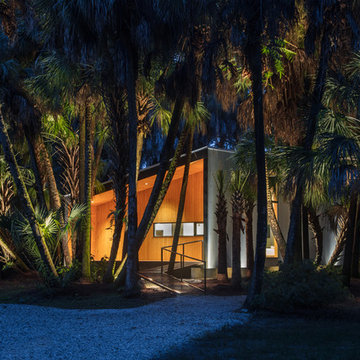
I built this on my property for my aging father who has some health issues. Handicap accessibility was a factor in design. His dream has always been to try retire to a cabin in the woods. This is what he got.
It is a 1 bedroom, 1 bath with a great room. It is 600 sqft of AC space. The footprint is 40' x 26' overall.
The site was the former home of our pig pen. I only had to take 1 tree to make this work and I planted 3 in its place. The axis is set from root ball to root ball. The rear center is aligned with mean sunset and is visible across a wetland.
The goal was to make the home feel like it was floating in the palms. The geometry had to simple and I didn't want it feeling heavy on the land so I cantilevered the structure beyond exposed foundation walls. My barn is nearby and it features old 1950's "S" corrugated metal panel walls. I used the same panel profile for my siding. I ran it vertical to math the barn, but also to balance the length of the structure and stretch the high point into the canopy, visually. The wood is all Southern Yellow Pine. This material came from clearing at the Babcock Ranch Development site. I ran it through the structure, end to end and horizontally, to create a seamless feel and to stretch the space. It worked. It feels MUCH bigger than it is.
I milled the material to specific sizes in specific areas to create precise alignments. Floor starters align with base. Wall tops adjoin ceiling starters to create the illusion of a seamless board. All light fixtures, HVAC supports, cabinets, switches, outlets, are set specifically to wood joints. The front and rear porch wood has three different milling profiles so the hypotenuse on the ceilings, align with the walls, and yield an aligned deck board below. Yes, I over did it. It is spectacular in its detailing. That's the benefit of small spaces.
Concrete counters and IKEA cabinets round out the conversation.
For those who could not live in a tiny house, I offer the Tiny-ish House.
Photos by Ryan Gamma
Staging by iStage Homes
Design assistance by Jimmy Thornton
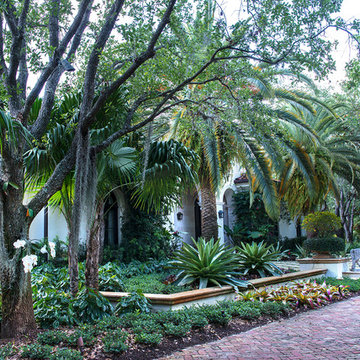
Tropical textures compliment this Mediterranean home in Bear's Club, Jupiter. Designed by Pamela Crawford.
マイアミにある高級な巨大なトロピカルスタイルのおしゃれな庭 (半日向、レンガ敷き) の写真
マイアミにある高級な巨大なトロピカルスタイルのおしゃれな庭 (半日向、レンガ敷き) の写真
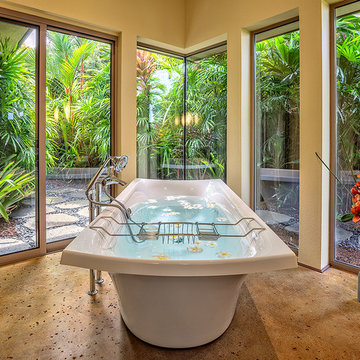
A desirable master bath with a modern free standing bathtub strategically placed to give a sense of indoor outdoor living. The corner windows add the the over all spaciousness of the room.
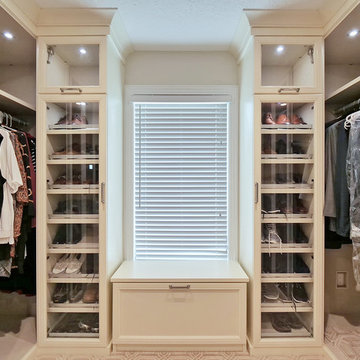
Master closet creation by California Closets
ジャクソンビルにある高級な巨大なトロピカルスタイルのおしゃれな収納・クローゼットの写真
ジャクソンビルにある高級な巨大なトロピカルスタイルのおしゃれな収納・クローゼットの写真
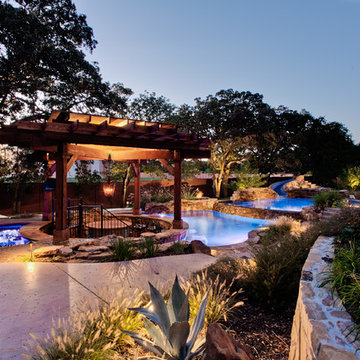
We created this natural swimming pool in Southlake, TX featuring natural rock work and three separate swimming pool areas. The diving pool features a 1"x1" glass tile slide and a rock diving board. The play pool includes four glass tile swim up bar stools and the hot spring inspired spa overlooks the sunken bar area with custom cedar pergola. Swimming pool landscaping, landscape lighting, Olympic-grade underwater speakers, and state of the art pool equipment and pool hydraulics make this pool outstanding.
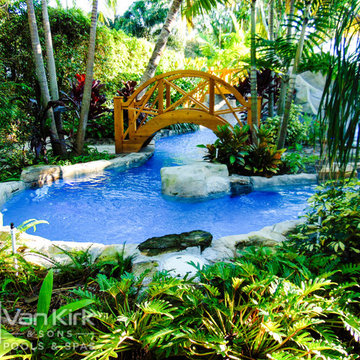
Paradise can be just a simple trip to your backyard. That is exactly what this customer asked for!
This custom, rock waterfall is complimented with a slide and easy access for the best cannonballs. The waterfall acts as one to two islands that are surrounded by a 2mph lazy river. The second island is meant for a more relaxing appeal; this pool is truly the best of both worlds. An extended sundeck creates ample room for those who choose to pay out and work on their tan. While the LED lights throughout the pool create a beautiful cobalt glow that lasts all night.
This is the ultimate getaway pool that will create years of entertainment for young and old.
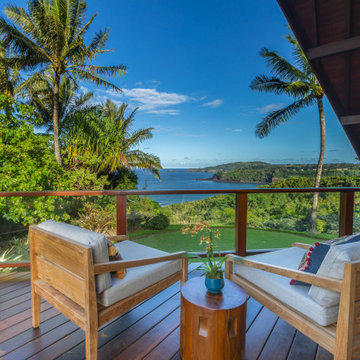
Custom Carved and designed outdoor furniture with an ocean view to boot!
ハワイにある高級な巨大なトロピカルスタイルのおしゃれなベランダ・バルコニー (張り出し屋根、ガラスフェンス) の写真
ハワイにある高級な巨大なトロピカルスタイルのおしゃれなベランダ・バルコニー (張り出し屋根、ガラスフェンス) の写真
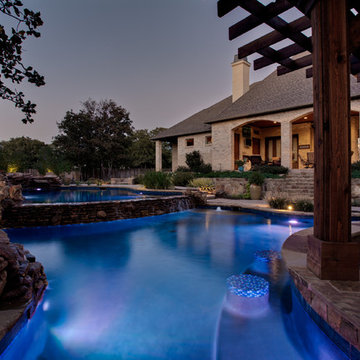
We created this natural swimming pool in Southlake, TX featuring natural rock work and three separate swimming pool areas. The diving pool features a 1"x1" glass tile slide and a rock diving board. The play pool includes four glass tile swim up bar stools and the hot spring inspired spa overlooks the sunken bar area with custom cedar pergola. Swimming pool landscaping, landscape lighting, Olympic-grade underwater speakers, and state of the art pool equipment and pool hydraulics make this pool outstanding.

Lanai and outdoor kitchen with blue and white tile backsplash and wicker furniture for outdoor dining and lounge space overlooking the pool. Project featured in House Beautiful & Florida Design.
Interiors & Styling by Summer Thornton.
Photos by Brantley Photography
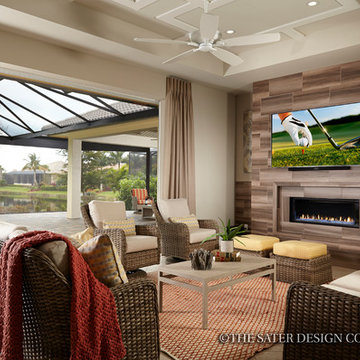
The Sater Design Collection's luxury, British West Indies home "Delvento" (Plan #6579). saterdesign.com
マイアミにある高級な巨大なトロピカルスタイルのおしゃれなサンルームの写真
マイアミにある高級な巨大なトロピカルスタイルのおしゃれなサンルームの写真
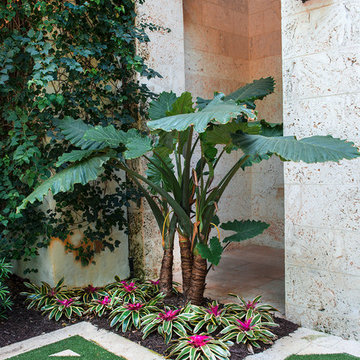
Lovely tropical landscape enhances this Jupiter, Florida estate property.
マイアミにある高級な巨大なトロピカルスタイルのおしゃれな前庭 (半日向) の写真
マイアミにある高級な巨大なトロピカルスタイルのおしゃれな前庭 (半日向) の写真
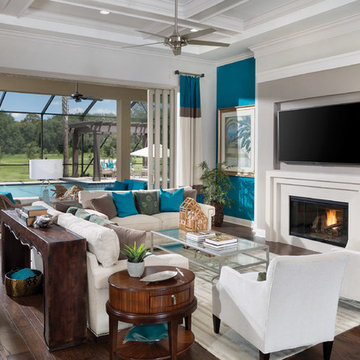
This open living room invites guests to experience the indoor outdoor spaces this luxury custom home has to offer.
タンパにある高級な巨大なトロピカルスタイルのおしゃれなLDK (グレーの壁、無垢フローリング、標準型暖炉、木材の暖炉まわり、壁掛け型テレビ) の写真
タンパにある高級な巨大なトロピカルスタイルのおしゃれなLDK (グレーの壁、無垢フローリング、標準型暖炉、木材の暖炉まわり、壁掛け型テレビ) の写真
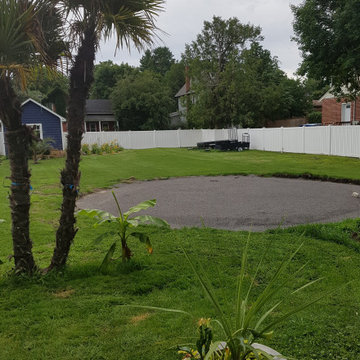
The backyard is very sunny. Here is an initial planting of an assortment of tropical plants - the tallest are the 8-foot to 10-foot hardy palms (which need specialized winter protection in this Upper Ottawa Valley garden), a banana plant (which winters indoors) and tropical annuals in the container. Additional younger palms are planted further along the driveway, and hardy perennials, both shown in subsequent photos, are added for colour and in order to attract native pollinators and birds throughout the seasons. Photo credit: E Jenvey
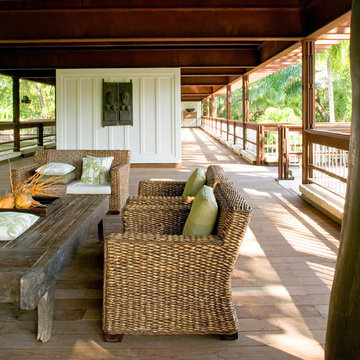
Rusted steel beams and weathered ipe wood are the principal materials of this second-floor terrace. Woven banana-leaf seating and teak tables were hand selected in Bali.
Photography © [STRANG] Architecture + Claudia Uribe Touri
トロピカルスタイルの巨大な家の画像・アイデア
1



















