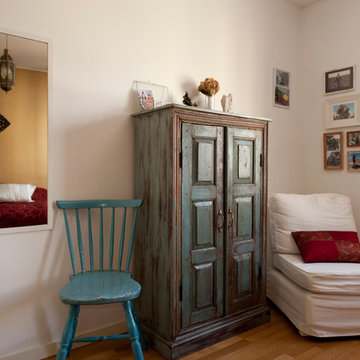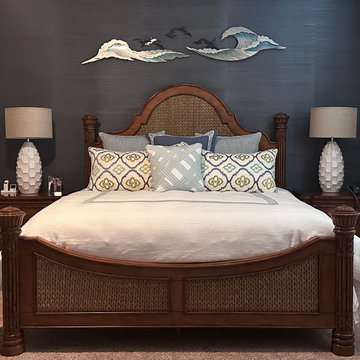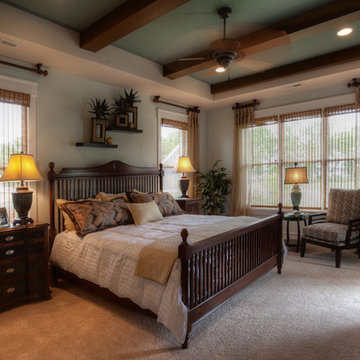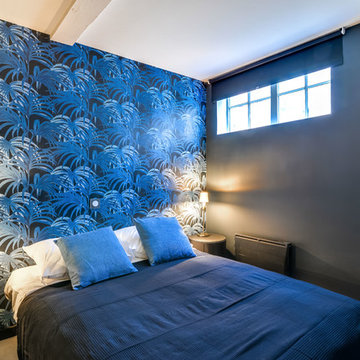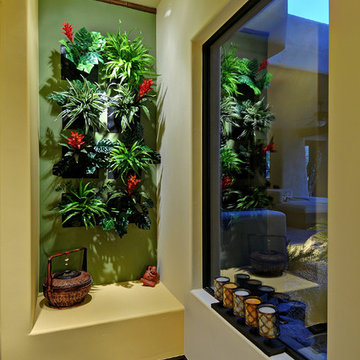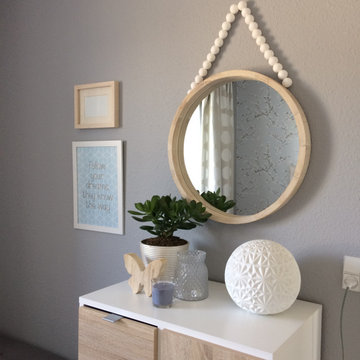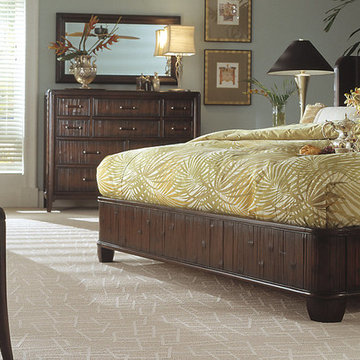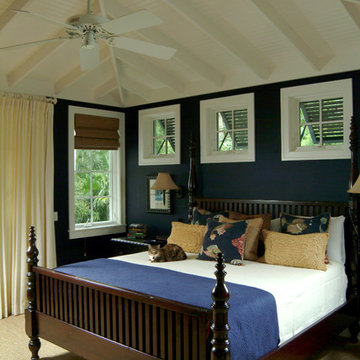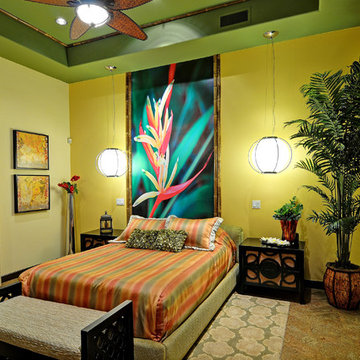トロピカルスタイルの主寝室 (青い壁、黄色い壁) の写真
絞り込み:
資材コスト
並び替え:今日の人気順
写真 1〜20 枚目(全 134 枚)
1/5
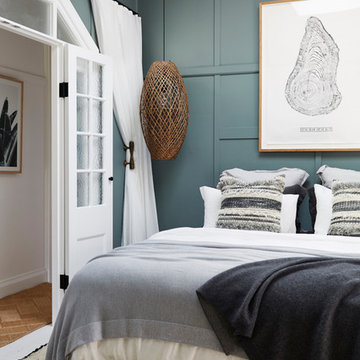
The Barefoot Bay Cottage is the first-holiday house to be designed and built for boutique accommodation business, Barefoot Escapes (www.barefootescapes.com.au). Working with many of The Designory’s favourite brands, it has been designed with an overriding luxe Australian coastal style synonymous with Sydney based team. The newly renovated three bedroom cottage is a north facing home which has been designed to capture the sun and the cooling summer breeze. Inside, the home is light-filled, open plan and imbues instant calm with a luxe palette of coastal and hinterland tones. The contemporary styling includes layering of earthy, tribal and natural textures throughout providing a sense of cohesiveness and instant tranquillity allowing guests to prioritise rest and rejuvenation.
Images captured by Jessie Prince
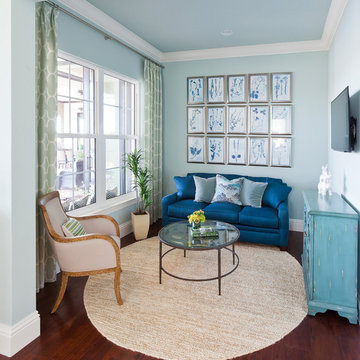
The Corindi, 11514 Harbourside Lane in Harbourside at The Islands on the Manatee River; is the perfect setting for this 3,577 SF West Indies architectural style home with private backyard boat dock. This 3 bedroom, 3 bath home with great room, dining room, study, bonus room, outdoor kitchen and 3-car garage affords serene waterfront views from each room.
Gene Pollux Photography
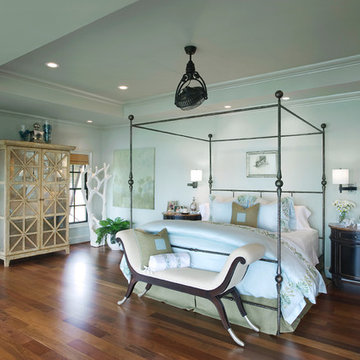
The softness of this master bedroom starts with its pearlescent metallic trim. Woven wood blinds, a ceiling fan, Ipe hardwood flooring and bronze wall sconces with white paper shades add texture and warmth. Furnished with a mirrored armoire, distressed black bedside tables, wrought iron canopy bed and upholstered grass textile bench, this room’s bright palette is complemented by its aqua blue bedding.
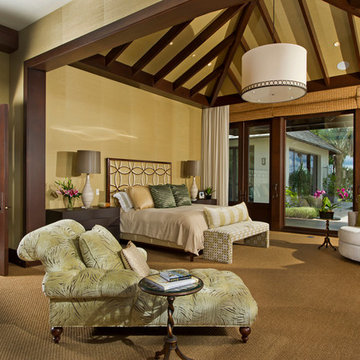
Cuccuiaioni Photography
オーランドにあるトロピカルスタイルのおしゃれな主寝室 (黄色い壁、カーペット敷き) のレイアウト
オーランドにあるトロピカルスタイルのおしゃれな主寝室 (黄色い壁、カーペット敷き) のレイアウト
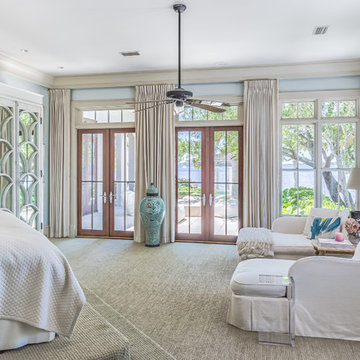
An Architectural and Interior Design Masterpiece! This luxurious waterfront estate resides on 4 acres of a private peninsula, surrounded by 3 sides of an expanse of water with unparalleled, panoramic views. 1500 ft of private white sand beach, private pier and 2 boat slips on Ono Harbor. Spacious, exquisite formal living room, dining room, large study/office with mahogany, built in bookshelves. Family Room with additional breakfast area. Guest Rooms share an additional Family Room. Unsurpassed Master Suite with water views of Bellville Bay and Bay St. John featuring a marble tub, custom tile outdoor shower, and dressing area. Expansive outdoor living areas showcasing a saltwater pool with swim up bar and fire pit. The magnificent kitchen offers access to a butler pantry, balcony and an outdoor kitchen with sitting area. This home features Brazilian Wood Floors and French Limestone Tiles throughout. Custom Copper handrails leads you to the crow's nest that offers 360degree views.Shawn Seals, Fovea 360 LLC
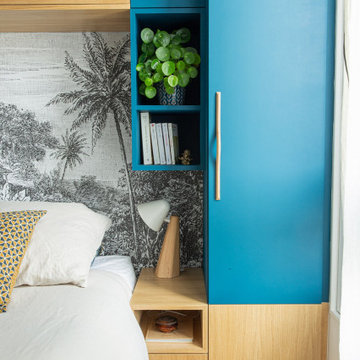
Chambre avec rangements sur-mesure
パリにある小さなトロピカルスタイルのおしゃれな主寝室 (青い壁、淡色無垢フローリング、ベージュの床、壁紙)
パリにある小さなトロピカルスタイルのおしゃれな主寝室 (青い壁、淡色無垢フローリング、ベージュの床、壁紙)
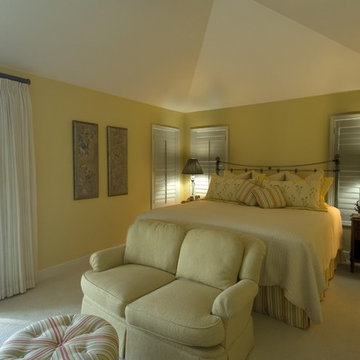
This Bonita Springs home, nestled in the golf course community of Bonita Bay, had never been renovated and lacked sufficient space to accommodate these homeowners’ needs. Working initially with preliminary drawings provided by their daughter who is a licensed architect, Progressive Design Build helped the homeowners establish a preliminary budget and set a construction schedule. Once the couple knew what they wanted and had a design brief in hand, they set about creating a new, traditional and functional room addition. Progressive Design Build teamed up with the architect to produce a final set of working drawings.
The house addition consisted of a new master bedroom and master bathroom with vaulted ceilings, built-in cabinetry, and porcelain tile floors. To improve indoor/outdoor flow, Progressive Deign Build also renovated the homeowner’s pool deck.
Upon project completion, this project received top honors for remodeling excellence from the National Association of the Remodeling Industry (NARI), receiving a Contractor of the Year (CotY) award.
One of the major challenges, other than a very limited lot size, was the threat of a massive hurricane during construction. Construction had to cease for over a week to ensure that there was no damage to the home, property or adjacent properties. Due to the inclement weather situations, the project went two weeks over the estimated time frame.
Since completion, Progressive Design Build designed and built two other remodeling projects for this southwest Florida homeowner.
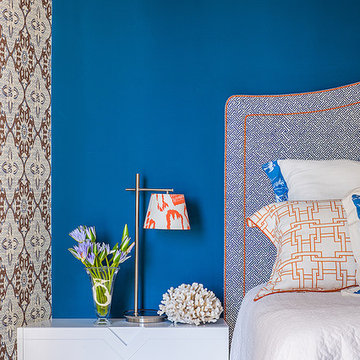
Photographer: Maya Vidulich
Designer: Bronwyn Poole
ロサンゼルスにある広いトロピカルスタイルのおしゃれな主寝室 (青い壁) のレイアウト
ロサンゼルスにある広いトロピカルスタイルのおしゃれな主寝室 (青い壁) のレイアウト
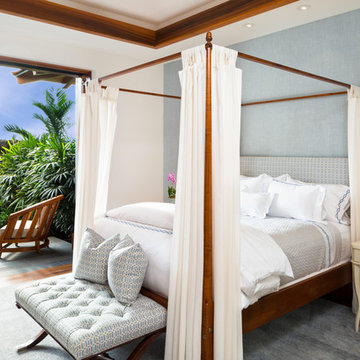
The Eric Cohler Design Team has been busy on location on the North Kona Coast of Hawaii’s Big Island.
Photography: Ethan Tweedie Photography
ハワイにあるトロピカルスタイルのおしゃれな主寝室 (青い壁) のインテリア
ハワイにあるトロピカルスタイルのおしゃれな主寝室 (青い壁) のインテリア
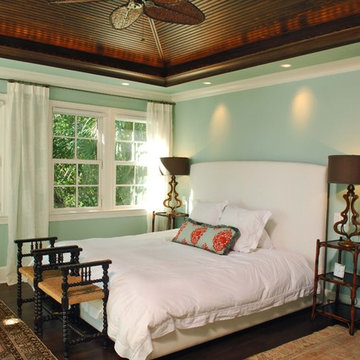
Photo by: Tripp Smith
チャールストンにある広いトロピカルスタイルのおしゃれな主寝室 (青い壁、濃色無垢フローリング) のレイアウト
チャールストンにある広いトロピカルスタイルのおしゃれな主寝室 (青い壁、濃色無垢フローリング) のレイアウト
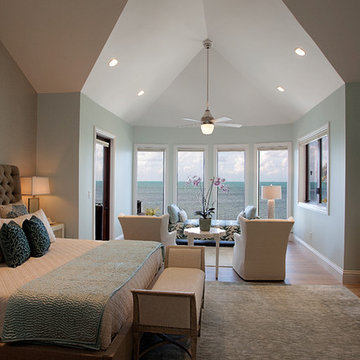
Imagine waking up to a view like that every morning?
マイアミにある広いトロピカルスタイルのおしゃれな主寝室 (青い壁、暖炉なし、ベージュの床、磁器タイルの床) のインテリア
マイアミにある広いトロピカルスタイルのおしゃれな主寝室 (青い壁、暖炉なし、ベージュの床、磁器タイルの床) のインテリア
トロピカルスタイルの主寝室 (青い壁、黄色い壁) の写真
1
