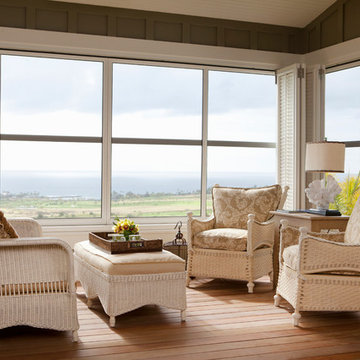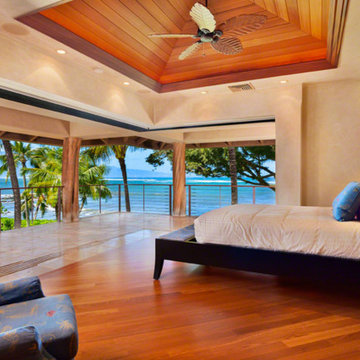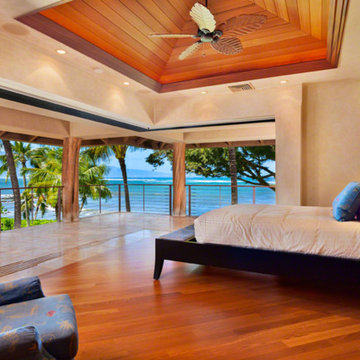ラグジュアリーな巨大なトロピカルスタイルの寝室 (茶色い床) の写真
絞り込み:
資材コスト
並び替え:今日の人気順
写真 1〜18 枚目(全 18 枚)
1/5
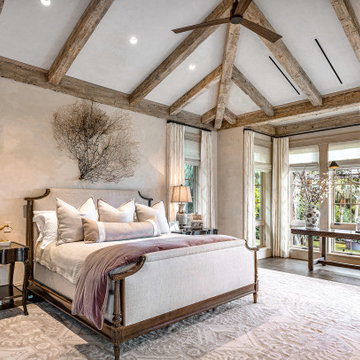
マイアミにある巨大なトロピカルスタイルのおしゃれな主寝室 (ベージュの壁、濃色無垢フローリング、茶色い床、三角天井、壁紙、ベージュの天井、標準型暖炉、石材の暖炉まわり) のインテリア
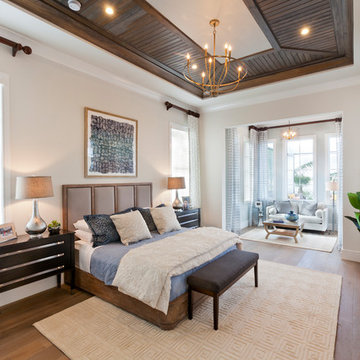
Visit The Korina 14803 Como Circle or call 941 907.8131 for additional information.
3 bedrooms | 4.5 baths | 3 car garage | 4,536 SF
The Korina is John Cannon’s new model home that is inspired by a transitional West Indies style with a contemporary influence. From the cathedral ceilings with custom stained scissor beams in the great room with neighboring pristine white on white main kitchen and chef-grade prep kitchen beyond, to the luxurious spa-like dual master bathrooms, the aesthetics of this home are the epitome of timeless elegance. Every detail is geared toward creating an upscale retreat from the hectic pace of day-to-day life. A neutral backdrop and an abundance of natural light, paired with vibrant accents of yellow, blues, greens and mixed metals shine throughout the home. Gene Pollux
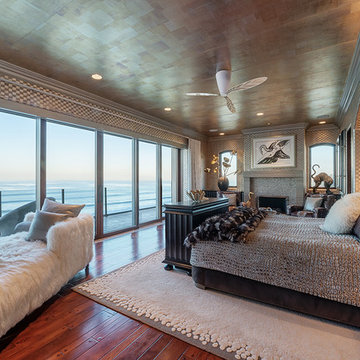
This project combines high end earthy elements with elegant, modern furnishings. We wanted to re invent the beach house concept and create an home which is not your typical coastal retreat. By combining stronger colors and textures, we gave the spaces a bolder and more permanent feel. Yet, as you travel through each room, you can't help but feel invited and at home.
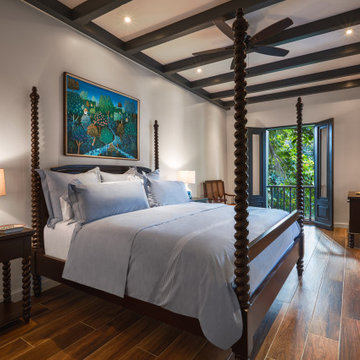
Master Bedroom furniture is a combination of antiques and current furniture brands. Antique art.
他の地域にある巨大なトロピカルスタイルのおしゃれな主寝室 (白い壁、セラミックタイルの床、茶色い床) のレイアウト
他の地域にある巨大なトロピカルスタイルのおしゃれな主寝室 (白い壁、セラミックタイルの床、茶色い床) のレイアウト
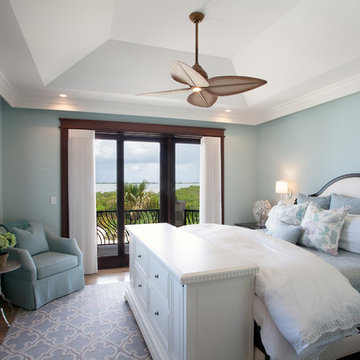
Within each room custom upholstery, bed linens, window treatments, area rugs and art work brings the colors for the ocean in subtle shades of navy, soft green and creams.
Odd Duck Photography
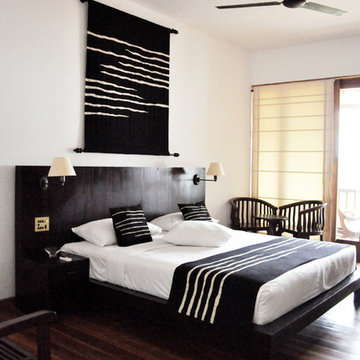
Weligama Bay Resort
in Weligama-Sri Lanka
www.weligamabayresort.com
Leistungen:
Interior Design, Farb-/ & Textilkonzept, Möbelausstattung, Projektassistenz
Fotos: © Juliane Kopelent
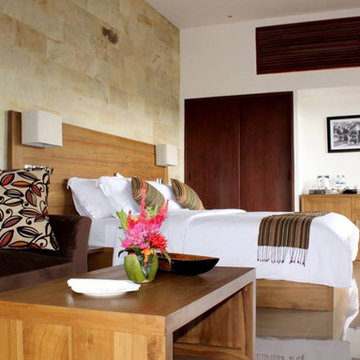
Conception de plusieurs bungalows de séjour, de tailles et confort variables dans le cadre de la construction d'un resort hotelier à Lombok en Indonésie. Design des espaces intérieurs et terrasses. Création d'une ambiance fraîche, minérale et boisée. Implantation et agencement selon la topographie environnante, le lieu se trouvant sur les hauteurs, à quelques centaines de mètres de la mer.
Travail sur le rapport intérieur/extérieur par le biais des ouvertures, et choix de l'emplacement des baies vitrées selon le paysage environnant, afin d'apporter une double orientation, voire triple pour les bungalows les plus luxueux, et profiter de la vue magnifique tout au long de la journée. Création de salles de bains semi ouvertes à l'Indonésienne car la chaleur est persistante toute l'année. L'agencement est simple, les espaces sont composés d'un lit et d'un petit salon, et de rangements integrés aux cloisons. Choix du mobilier et des accessoires.
Les matériaux sont issus de l'industrie et de l'artisanat locaux. Le bois exotique est sombre et apporte de la présence, et les pierres, de formes et apparences variées sont également très présentes. Les espaces communs, restaurant/cuisine et piscine, ont été dessinés par des intervenants spécialistes.
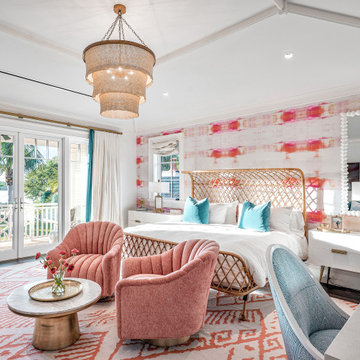
マイアミにある巨大なトロピカルスタイルのおしゃれな客用寝室 (ピンクの壁、濃色無垢フローリング、茶色い床、表し梁、壁紙、ベッド下のラグ、白い天井) のインテリア
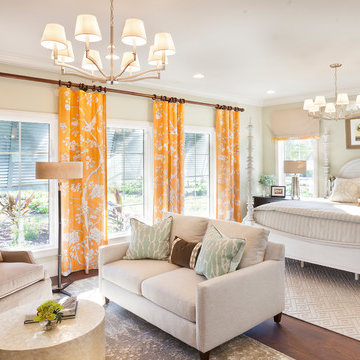
Muted colors lead you to The Victoria, a 5,193 SF model home where architectural elements, features and details delight you in every room. This estate-sized home is located in The Concession, an exclusive, gated community off University Parkway at 8341 Lindrick Lane. John Cannon Homes, newest model offers 3 bedrooms, 3.5 baths, great room, dining room and kitchen with separate dining area. Completing the home is a separate executive-sized suite, bonus room, her studio and his study and 3-car garage.
Gene Pollux Photography
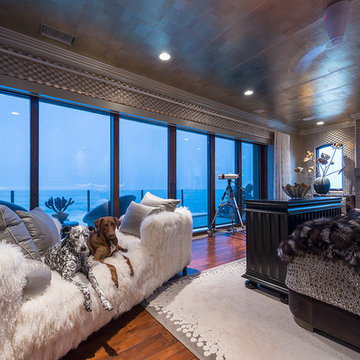
This project combines high end earthy elements with elegant, modern furnishings. We wanted to re invent the beach house concept and create an home which is not your typical coastal retreat. By combining stronger colors and textures, we gave the spaces a bolder and more permanent feel. Yet, as you travel through each room, you can't help but feel invited and at home.
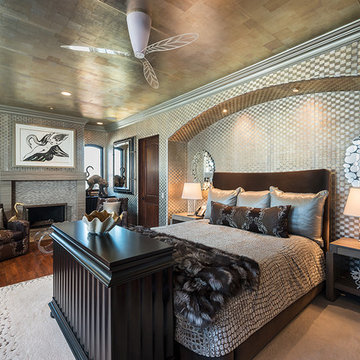
This project combines high end earthy elements with elegant, modern furnishings. We wanted to re invent the beach house concept and create an home which is not your typical coastal retreat. By combining stronger colors and textures, we gave the spaces a bolder and more permanent feel. Yet, as you travel through each room, you can't help but feel invited and at home.
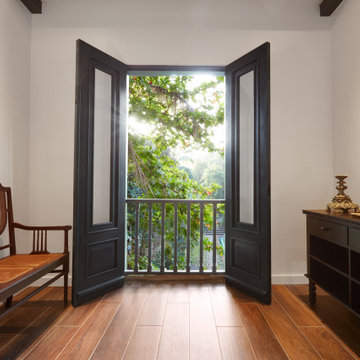
Master Bedroom furniture is a combination of antiques and current furniture brands. Antique art.
他の地域にある巨大なトロピカルスタイルのおしゃれな主寝室 (白い壁、セラミックタイルの床、茶色い床) のレイアウト
他の地域にある巨大なトロピカルスタイルのおしゃれな主寝室 (白い壁、セラミックタイルの床、茶色い床) のレイアウト
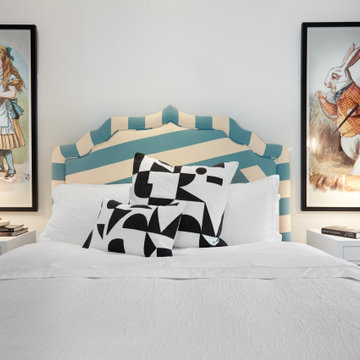
Guest bedroom with Alice in Wonderland theme. Art by Surface View. Made by Kim Slamella
他の地域にある巨大なトロピカルスタイルのおしゃれな客用寝室 (白い壁、セラミックタイルの床、茶色い床)
他の地域にある巨大なトロピカルスタイルのおしゃれな客用寝室 (白い壁、セラミックタイルの床、茶色い床)
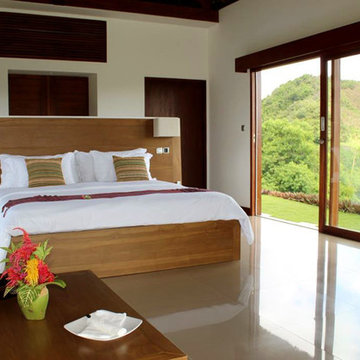
Conception de plusieurs bungalows de séjour, de tailles et confort variables dans le cadre de la construction d'un resort hotelier à Lombok en Indonésie. Design des espaces intérieurs et terrasses. Création d'une ambiance fraîche, minérale et boisée. Implantation et agencement selon la topographie environnante, le lieu se trouvant sur les hauteurs, à quelques centaines de mètres de la mer.
Travail sur le rapport intérieur/extérieur par le biais des ouvertures, et choix de l'emplacement des baies vitrées selon le paysage environnant, afin d'apporter une double orientation, voire triple pour les bungalows les plus luxueux, et profiter de la vue magnifique tout au long de la journée. Création de salles de bains semi ouvertes à l'Indonésienne car la chaleur est persistante toute l'année. L'agencement est simple, les espaces sont composés d'un lit et d'un petit salon, et de rangements integrés aux cloisons. Choix du mobilier et des accessoires.
Les matériaux sont issus de l'industrie et de l'artisanat locaux. Le bois exotique est sombre et apporte de la présence, et les pierres, de formes et apparences variées sont également très présentes. Les espaces communs, restaurant/cuisine et piscine, ont été dessinés par des intervenants spécialistes.
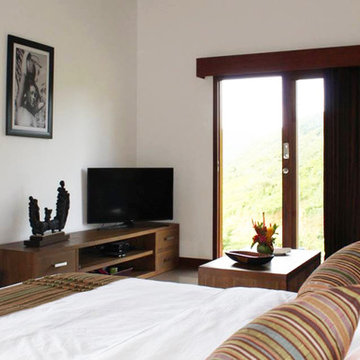
Conception de plusieurs bungalows de séjour, de tailles et confort variables dans le cadre de la construction d'un resort hotelier à Lombok en Indonésie. Design des espaces intérieurs et terrasses. Création d'une ambiance fraîche, minérale et boisée. Implantation et agencement selon la topographie environnante, le lieu se trouvant sur les hauteurs, à quelques centaines de mètres de la mer.
Travail sur le rapport intérieur/extérieur par le biais des ouvertures, et choix de l'emplacement des baies vitrées selon le paysage environnant, afin d'apporter une double orientation, voire triple pour les bungalows les plus luxueux, et profiter de la vue magnifique tout au long de la journée. Création de salles de bains semi ouvertes à l'Indonésienne car la chaleur est persistante toute l'année. L'agencement est simple, les espaces sont composés d'un lit et d'un petit salon, et de rangements integrés aux cloisons. Choix du mobilier et des accessoires.
Les matériaux sont issus de l'industrie et de l'artisanat locaux. Le bois exotique est sombre et apporte de la présence, et les pierres, de formes et apparences variées sont également très présentes. Les espaces communs, restaurant/cuisine et piscine, ont été dessinés par des intervenants spécialistes.
ラグジュアリーな巨大なトロピカルスタイルの寝室 (茶色い床) の写真
1
