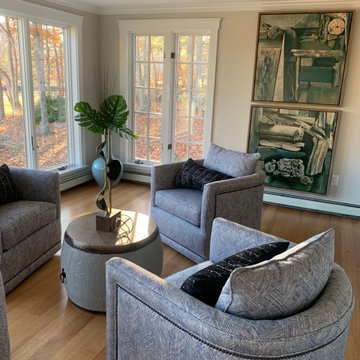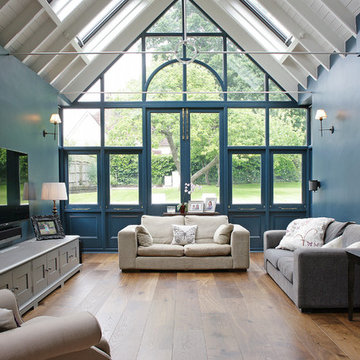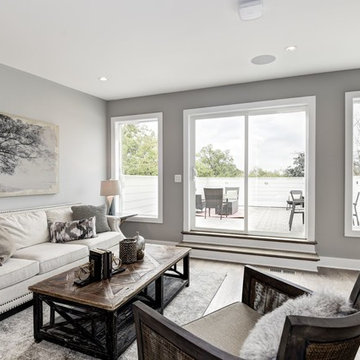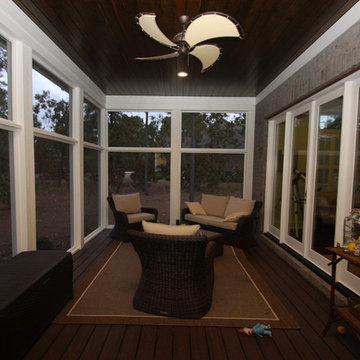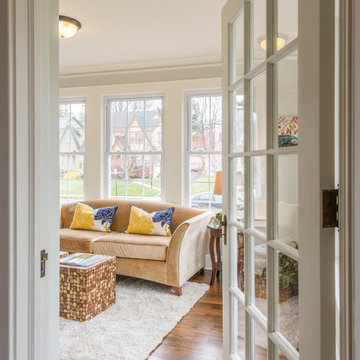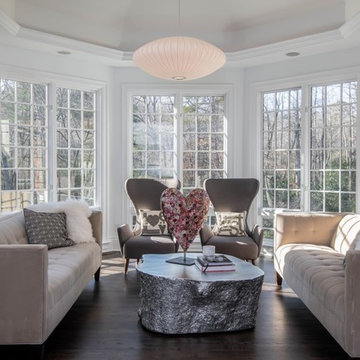トランジショナルスタイルのサンルーム (標準型天井、茶色い床) の写真
絞り込み:
資材コスト
並び替え:今日の人気順
写真 1〜20 枚目(全 460 枚)
1/4
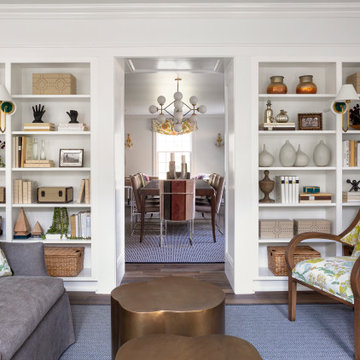
A Bright & Open Sunroom with Expansive Seating Options, Photo by Emily Minton Redfield
シカゴにある中くらいなトランジショナルスタイルのおしゃれなサンルーム (無垢フローリング、暖炉なし、標準型天井、茶色い床) の写真
シカゴにある中くらいなトランジショナルスタイルのおしゃれなサンルーム (無垢フローリング、暖炉なし、標準型天井、茶色い床) の写真

This bright, airy addition is the perfect space for relaxing over morning coffee or in front of the fire on cool fall evenings.
他の地域にある高級な広いトランジショナルスタイルのおしゃれなサンルーム (石材の暖炉まわり、茶色い床、クッションフロア、標準型暖炉、標準型天井) の写真
他の地域にある高級な広いトランジショナルスタイルのおしゃれなサンルーム (石材の暖炉まわり、茶色い床、クッションフロア、標準型暖炉、標準型天井) の写真

AV Architects + Builders
Location: Great Falls, VA, US
A full kitchen renovation gave way to a much larger space and much wider possibilities for dining and entertaining. The use of multi-level countertops, as opposed to a more traditional center island, allow for a better use of space to seat a larger crowd. The mix of Baltic Blue, Red Dragon, and Jatoba Wood countertops contrast with the light colors used in the custom cabinetry. The clients insisted that they didn’t use a tub often, so we removed it entirely and made way for a more spacious shower in the master bathroom. In addition to the large shower centerpiece, we added in heated floors, river stone pebbles on the shower floor, and plenty of storage, mirrors, lighting, and speakers for music. The idea was to transform their morning bathroom routine into something special. The mudroom serves as an additional storage facility and acts as a gateway between the inside and outside of the home.
Our client’s family room never felt like a family room to begin with. Instead, it felt cluttered and left the home with no natural flow from one room to the next. We transformed the space into two separate spaces; a family lounge on the main level sitting adjacent to the kitchen, and a kids lounge upstairs for them to play and relax. This transformation not only creates a room for everyone, it completely opens up the home and makes it easier to move around from one room to the next. We used natural materials such as wood fire and stone to compliment the new look and feel of the family room.
Our clients were looking for a larger area to entertain family and guests that didn’t revolve around being in the family room or kitchen the entire evening. Our outdoor enclosed deck and fireplace design provides ample space for when they want to entertain guests in style. The beautiful fireplace centerpiece outside is the perfect summertime (and wintertime) amenity, perfect for both the adults and the kids.
Stacy Zarin Photography
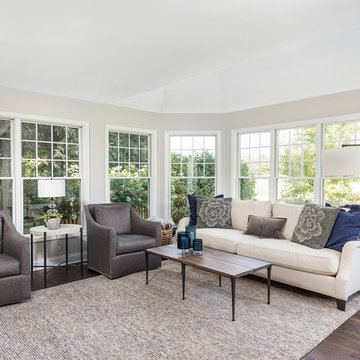
Picture Perfect House
シカゴにあるラグジュアリーな広いトランジショナルスタイルのおしゃれなサンルーム (濃色無垢フローリング、標準型天井、茶色い床) の写真
シカゴにあるラグジュアリーな広いトランジショナルスタイルのおしゃれなサンルーム (濃色無垢フローリング、標準型天井、茶色い床) の写真
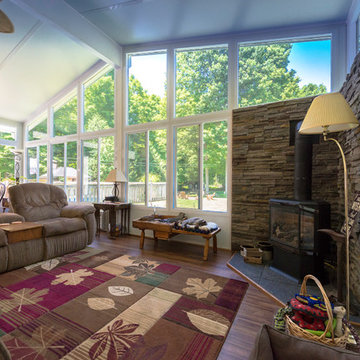
Sunspace Sunrooms are modular units that are custom designed for your home and manufactured in a temperature controlled environment, ensuring the highest quality. Our units can be installed directly onto an existing patio, deck, and even under a previously constructed roof! Designed to extend your enjoyment of the outdoors without the usual annoyances of wind, rain, insects and harmful UV rays. A new Sunspace Sunroom will add beauty, functionality and value to your home.

Mike Jensen Photography
シアトルにある高級な小さなトランジショナルスタイルのおしゃれなサンルーム (濃色無垢フローリング、暖炉なし、標準型天井、茶色い床) の写真
シアトルにある高級な小さなトランジショナルスタイルのおしゃれなサンルーム (濃色無垢フローリング、暖炉なし、標準型天井、茶色い床) の写真
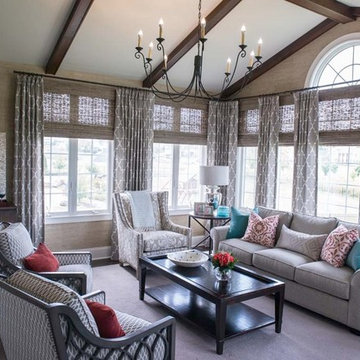
Larry Canner
ボルチモアにある中くらいなトランジショナルスタイルのおしゃれなサンルーム (無垢フローリング、暖炉なし、標準型天井、茶色い床) の写真
ボルチモアにある中くらいなトランジショナルスタイルのおしゃれなサンルーム (無垢フローリング、暖炉なし、標準型天井、茶色い床) の写真
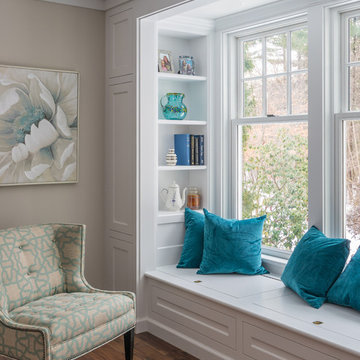
A sweet window nook with storage and seating. Jewett Farms + Co. built the panelling and this seating area was built by the clients contractor. Team work is key.
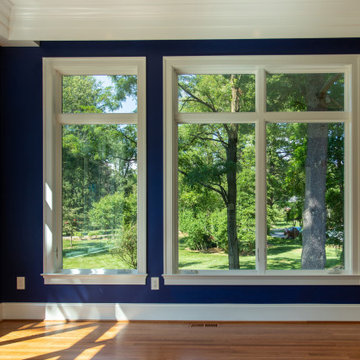
JDBG is wrapping up work on an expansive 2-story sunroom addition that also included modifications to the existing home’s interior and significant exterior improvements as well. The original project brief was to provide a conditioned 4-season sunroom addition where the homeowners could relax and enjoy their wooded views. As we delved deeper into our client’s overall objectives, it became clear that this would be no ordinary sunroom addition. The resulting 16’x25’ sunroom is a showstopper with 10’ high ceilings and wall to wall windows offering expansive views of the surrounding landscape.
As we recommend with most addition projects, the process started with our Preliminary Design Study to determine project goals, design concepts, project feasibility and associated budget estimates. During this process, our design team worked to ensure that both interior and exterior were fully integrated. We conducted in-depth programming to identify key goals and needs which would inform the design and performed a field survey and zoning analysis to identify any constraints that could impact the plans. The next step was to develop conceptual designs that addressed the program requirements.
Using a combination of 3-D massing, interior/exterior renderings, precedent imaging and space planning, the design concept was revised and refined. At the end of the study we had an approved schematic design and comprehensive budget estimates for the 2-story addition and were ready to move into design development, construction documentation, trade coordination, and final pricing. A complex project such as this involves architectural and interior design, structural and civil engineering, landscape design and environmental considerations. Multiple trades and subs are engaged during construction, from HVAC to electrical and plumbing, framers, carpenters and masons, roofers and painters just to name a few. JDBG was there every step of the way to ensure quality construction.
Other notable features of the renovation included expanding the home’s existing dining room, incorporating a custom ‘dish room,’ and providing fully conditioned storage and his & her workrooms on the lower level. A new front portico will visually connect the old and new structures and a brand new roof, shutters and paint will further transform the exterior. Thoughtful planning was also given to the landscape, including a back deck, stone patio and walkways, plantings and exterior lighting. Stay tuned for more photos as this sunroom addition nears completion.
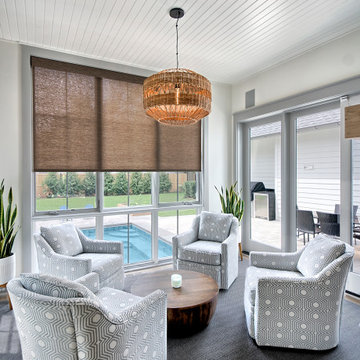
Sunroom with bead board ceiling and view to spa.
シカゴにある高級な小さなトランジショナルスタイルのおしゃれなサンルーム (無垢フローリング、茶色い床、標準型天井) の写真
シカゴにある高級な小さなトランジショナルスタイルのおしゃれなサンルーム (無垢フローリング、茶色い床、標準型天井) の写真
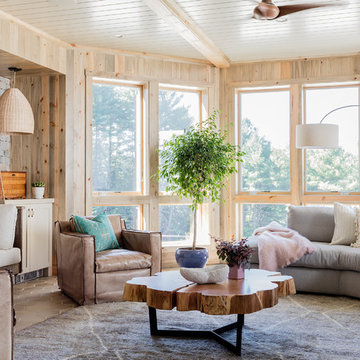
Michael J. Lee
ボストンにある中くらいなトランジショナルスタイルのおしゃれなサンルーム (標準型天井、セラミックタイルの床、茶色い床、暖炉なし) の写真
ボストンにある中くらいなトランジショナルスタイルのおしゃれなサンルーム (標準型天井、セラミックタイルの床、茶色い床、暖炉なし) の写真
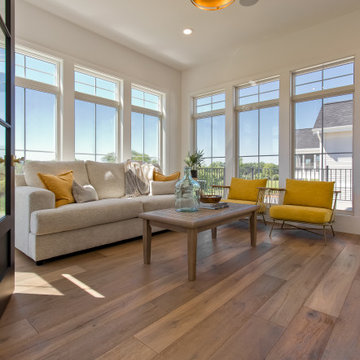
Smoked Oak Floors by LifeCore, Anew Gentling
他の地域にあるトランジショナルスタイルのおしゃれなサンルーム (無垢フローリング、標準型天井、茶色い床) の写真
他の地域にあるトランジショナルスタイルのおしゃれなサンルーム (無垢フローリング、標準型天井、茶色い床) の写真
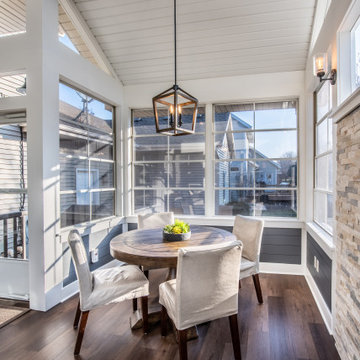
The dining table, fireplace and lounging furniture are perfect for relaxing, reading, and watching the kids play in the yard.
他の地域にある高級な広いトランジショナルスタイルのおしゃれなサンルーム (クッションフロア、標準型暖炉、石材の暖炉まわり、標準型天井、茶色い床) の写真
他の地域にある高級な広いトランジショナルスタイルのおしゃれなサンルーム (クッションフロア、標準型暖炉、石材の暖炉まわり、標準型天井、茶色い床) の写真
トランジショナルスタイルのサンルーム (標準型天井、茶色い床) の写真
1
