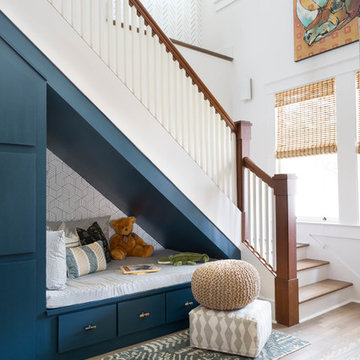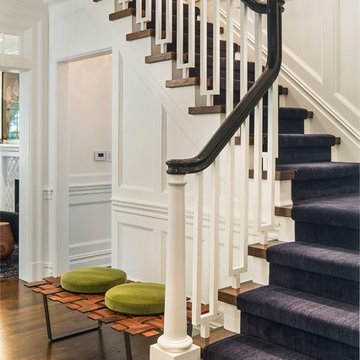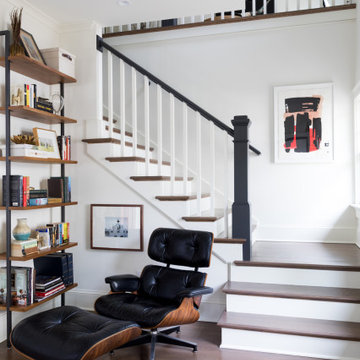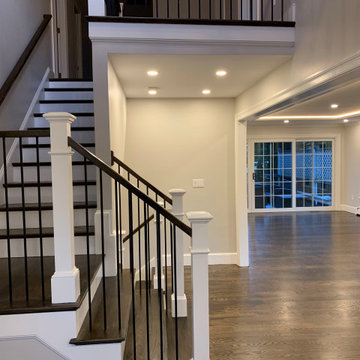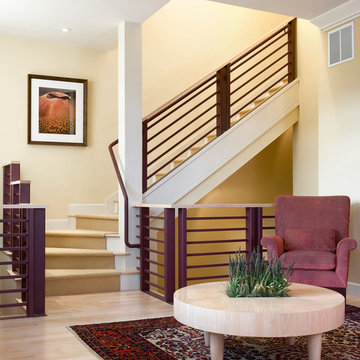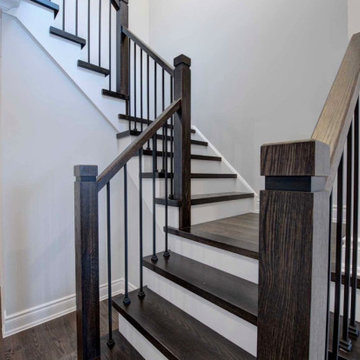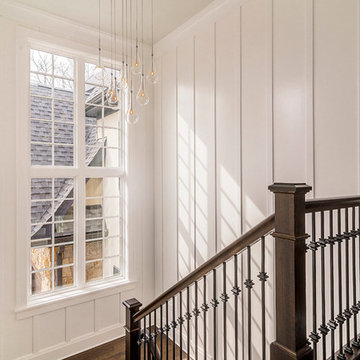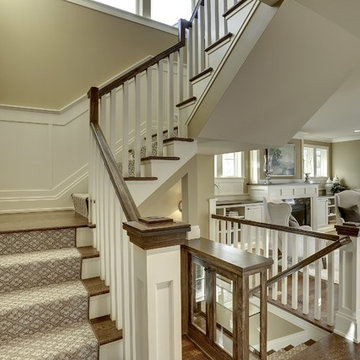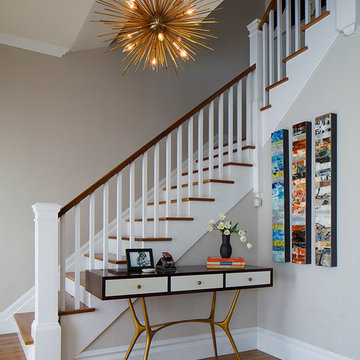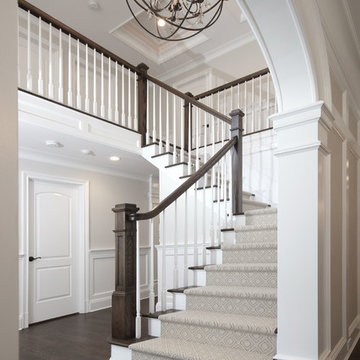トランジショナルスタイルのかね折れ階段 (金属の蹴込み板、フローリングの蹴込み板) の写真
絞り込み:
資材コスト
並び替え:今日の人気順
写真 1〜20 枚目(全 756 枚)
1/5
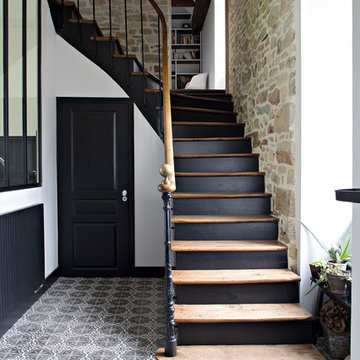
Gwenaelle HOYET
レンヌにあるトランジショナルスタイルのおしゃれな階段 (フローリングの蹴込み板、混合材の手すり) の写真
レンヌにあるトランジショナルスタイルのおしゃれな階段 (フローリングの蹴込み板、混合材の手すり) の写真
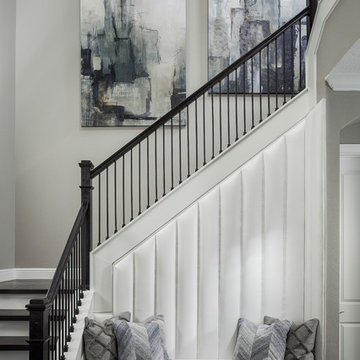
Aaron Flores of AF Imaging, LLC and High Res Media, LLC
オーランドにあるトランジショナルスタイルのおしゃれなかね折れ階段 (フローリングの蹴込み板、混合材の手すり) の写真
オーランドにあるトランジショナルスタイルのおしゃれなかね折れ階段 (フローリングの蹴込み板、混合材の手すり) の写真
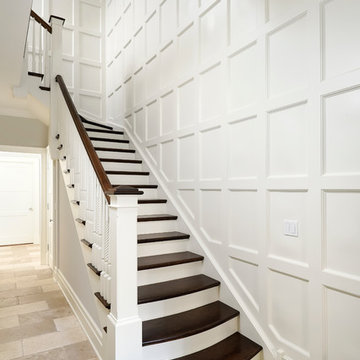
Elizabeth Taich Design is a Chicago-based full-service interior architecture and design firm that specializes in sophisticated yet livable environments.
IC360 Images

The front entry offers a warm welcome that sets the tone for the entire home starting with the refinished staircase with modern square stair treads and black spindles, board and batten wainscoting, and beautiful blonde LVP flooring.
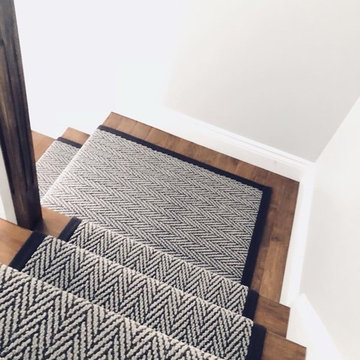
Stylish & Timeless
トロントにあるトランジショナルスタイルのおしゃれなかね折れ階段 (フローリングの蹴込み板、木材の手すり) の写真
トロントにあるトランジショナルスタイルのおしゃれなかね折れ階段 (フローリングの蹴込み板、木材の手すり) の写真
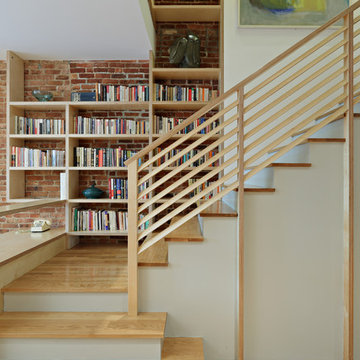
Conversion of a 4-family brownstone to a 3-family. The focus of the project was the renovation of the owner's apartment, including an expansion from a duplex to a triplex. The design centers around a dramatic two-story space which integrates the entry hall and stair with a library, a small desk space on the lower level and a full office on the upper level. The office is used as a primary work space by one of the owners - a writer, whose ideal working environment is one where he is connected with the rest of the family. This central section of the house, including the writer's office, was designed to maximize sight lines and provide as much connection through the spaces as possible. This openness was also intended to bring as much natural light as possible into this center portion of the house; typically the darkest part of a rowhouse building.
Project Team: Richard Goodstein, Angie Hunsaker, Michael Hanson
Structural Engineer: Yoshinori Nito Engineering and Design PC
Photos: Tom Sibley
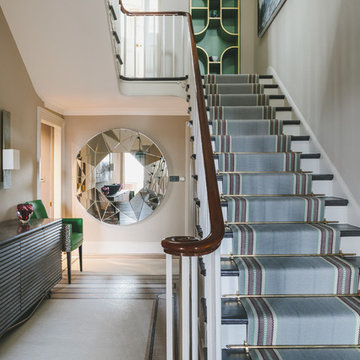
This lovely Regency building is in a magnificent setting with fabulous sea views. The Regents were influenced by Classical Greece as well as cultures from further afield including China, India and Egypt. Our brief was to preserve and cherish the original elements of the building, while making a feature of our client’s impressive art collection. Where items are fixed (such as the kitchen and bathrooms) we used traditional styles that are sympathetic to the Regency era. Where items are freestanding or easy to move, then we used contemporary furniture & fittings that complemented the artwork. The colours from the artwork inspired us to create a flow from one room to the next and each room was carefully considered for its’ use and it’s aspect. We commissioned some incredibly talented artisans to create bespoke mosaics, furniture and ceramic features which all made an amazing contribution to the building’s narrative.
Brett Charles Photography
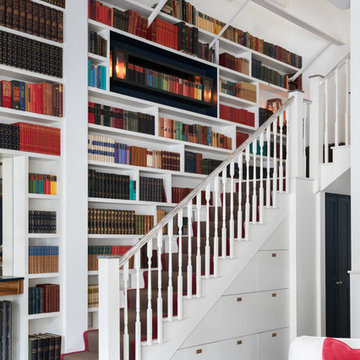
STAIRCASE: Bespoke staircase featuring built-in storage, Cue & Co of London, painted in Strong White, Farrow & Ball
ロンドンにあるトランジショナルスタイルのおしゃれな階段 (フローリングの蹴込み板、木材の手すり) の写真
ロンドンにあるトランジショナルスタイルのおしゃれな階段 (フローリングの蹴込み板、木材の手すり) の写真
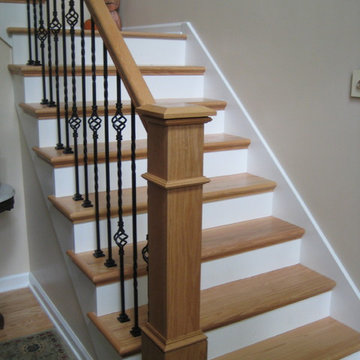
Refinished Wood Overlay Stairs
他の地域にある高級なトランジショナルスタイルのおしゃれなかね折れ階段 (フローリングの蹴込み板) の写真
他の地域にある高級なトランジショナルスタイルのおしゃれなかね折れ階段 (フローリングの蹴込み板) の写真
トランジショナルスタイルのかね折れ階段 (金属の蹴込み板、フローリングの蹴込み板) の写真
1

