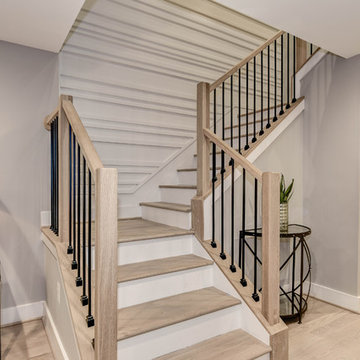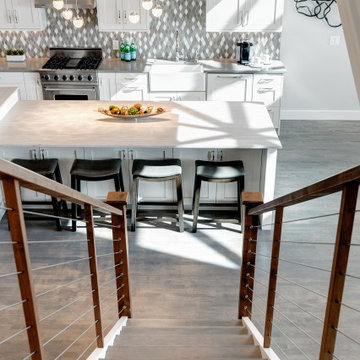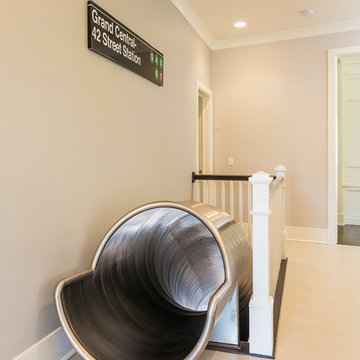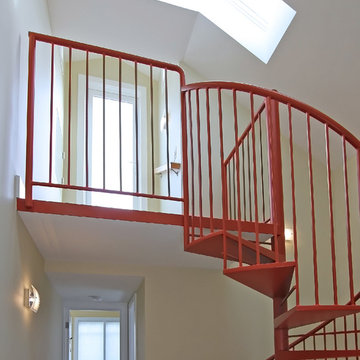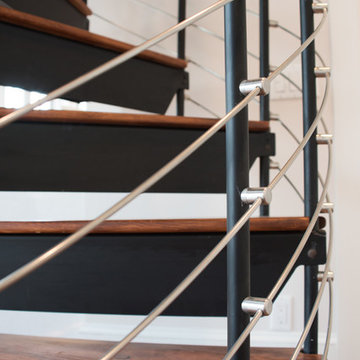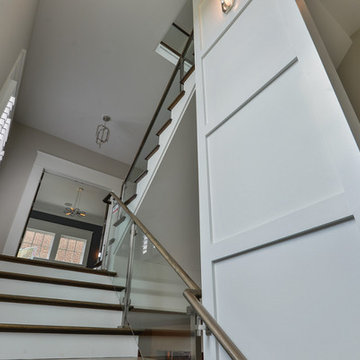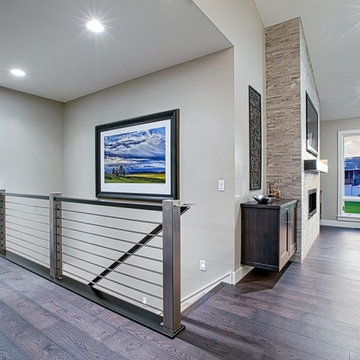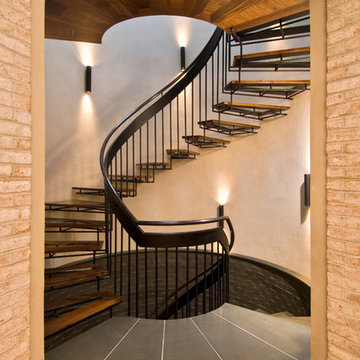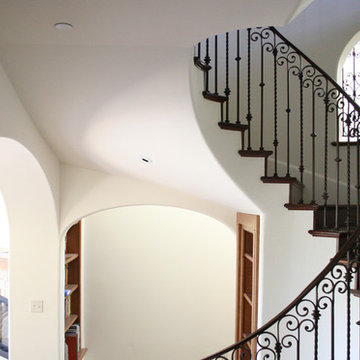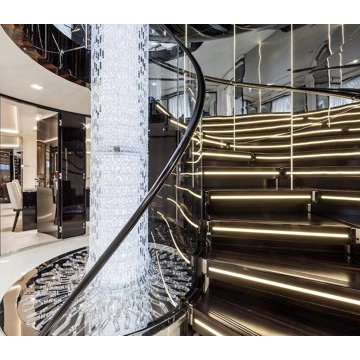トランジショナルスタイルの階段 (ガラスの蹴込み板、金属の蹴込み板) の写真
絞り込み:
資材コスト
並び替え:今日の人気順
写真 61〜80 枚目(全 137 枚)
1/4
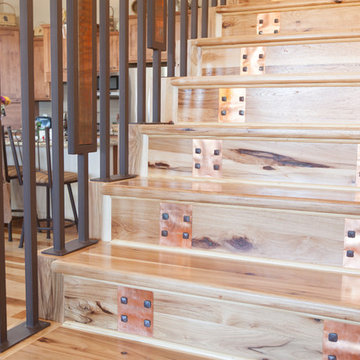
Antique copper plates were incorporated into a custom handrail design with stark contrast to the light wood flooring. A roll of antique copper was cut and adhered to the wood risers using decorative nailheads.
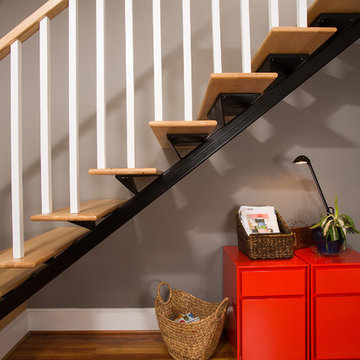
Greg Hadley Photography
The graphic artist client initially considered a basement studio. However, she much preferred the attic studio option that our designer suggested. The original attic stairs, built by her husband, worked for retrieving boxes but were not a comfortable height for walking up. We moved the stairs to a small second floor bedroom. Since the stairs lead to a creative space, the client wanted a fun and unusual design. A local manufacturer made the metal stringer and provided the open risers made of oak.
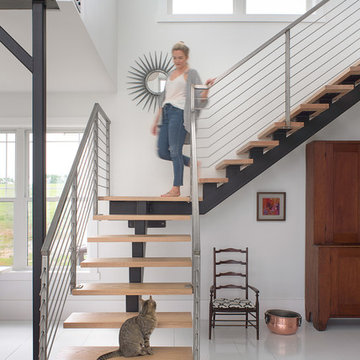
Steel staircase design by-
Dawn D Totty Interior designs
他の地域にある高級な広いトランジショナルスタイルのおしゃれなかね折れ階段 (金属の蹴込み板、金属の手すり) の写真
他の地域にある高級な広いトランジショナルスタイルのおしゃれなかね折れ階段 (金属の蹴込み板、金属の手すり) の写真
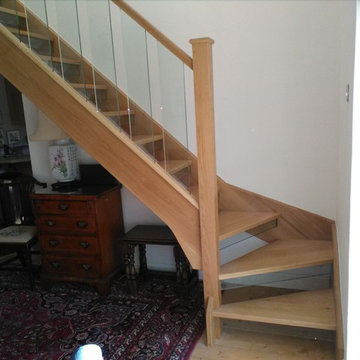
A open tread oak staircase with embedded glass spindles.
Call 01744 634442 to arrange a free, no obligation design consultation.
Nationwide UK Service
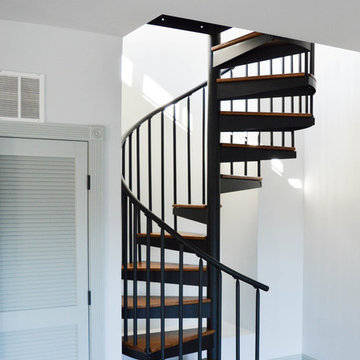
A multi-unit residence in the 12 South Neighborhood in Nashville, TN.
ナッシュビルにあるトランジショナルスタイルのおしゃれならせん階段 (金属の蹴込み板、金属の手すり) の写真
ナッシュビルにあるトランジショナルスタイルのおしゃれならせん階段 (金属の蹴込み板、金属の手すり) の写真
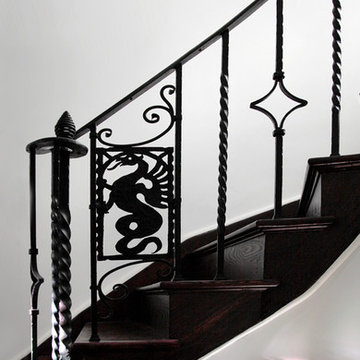
1920's wrought iron handrail was matched and modified. Blended existing oak floor and treads to match.
Architect - Hierarchy Architects + Designers, TJ Costello
Photographer - Brian Jordan, Graphite NYC
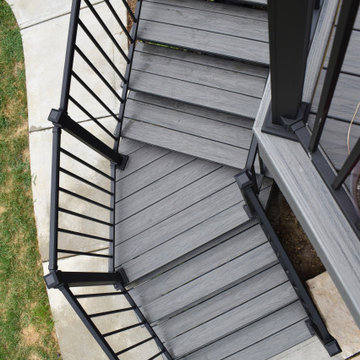
Custom built steel staircase designed to meet the needs of this homeowner with a 6" rise over a 16" run. This sturdy set of steps adds both dependability and an understated elegance to this deck making the transition to the backyard seamless.
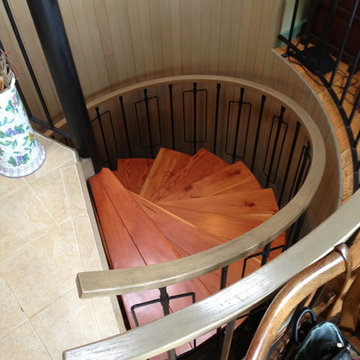
In this large-scale home addition / remodel located in Marin County, we created a second building adjacent to the home featuring a new extended two car garage on the top floor with enough space to accommodate a small painting studio. On the lower floor we constructed a full studio living space, which includes a bedroom, bathroom, kitchen, and office area. To make travel simpler between the two buildings we created a beautiful and spacious sky lit formal entry connecting it to the main home.
We also opened up the downstairs spaces into one large workshop-suitable space with generous views of San Francisco and the surrounding bay area. Below that, we dug out the basement/crawl space area to create a private and separate office space with a bathroom. A large rear deck was installed connected to the second unit and all available “orphan” spaces were fully utilized to maximize the storage capacity of the property. In addition all new windows and exterior doors were installed throughout the house to upgrade the home so that it truly lived up to the promises made at the new front entry.
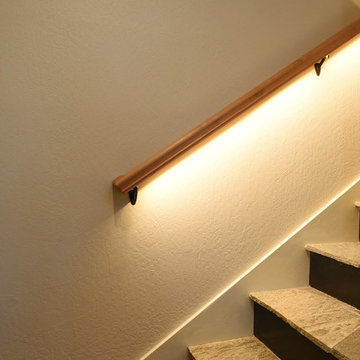
LED lit hand rails illuminate natural beauty of quartzite stairs leading to den and wet bar.
Photo Credit: Sinead Hastings
フェニックスにある高級な中くらいなトランジショナルスタイルのおしゃれな直階段 (金属の蹴込み板) の写真
フェニックスにある高級な中くらいなトランジショナルスタイルのおしゃれな直階段 (金属の蹴込み板) の写真
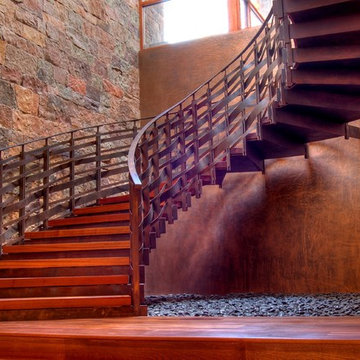
Kason Group Inc. Patinated Steel Grand Staircase.
Photo by Jason Davis
アルバカーキにあるトランジショナルスタイルのおしゃれなサーキュラー階段 (金属の蹴込み板) の写真
アルバカーキにあるトランジショナルスタイルのおしゃれなサーキュラー階段 (金属の蹴込み板) の写真
トランジショナルスタイルの階段 (ガラスの蹴込み板、金属の蹴込み板) の写真
4
