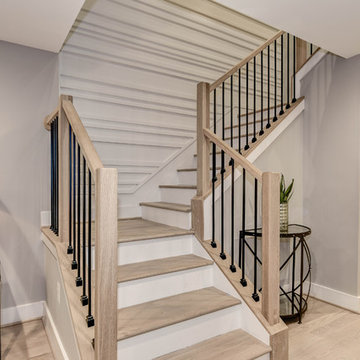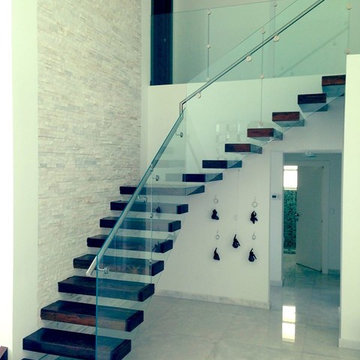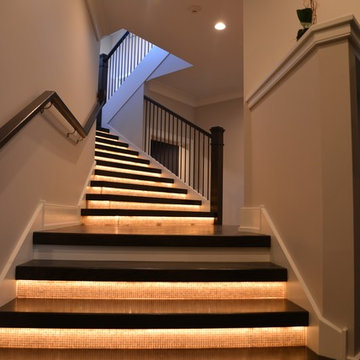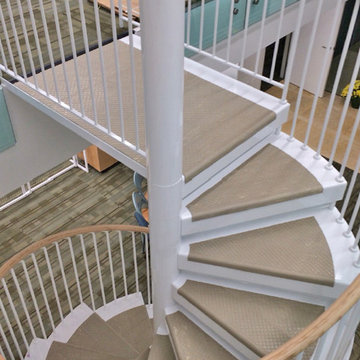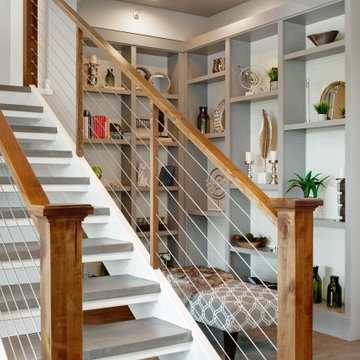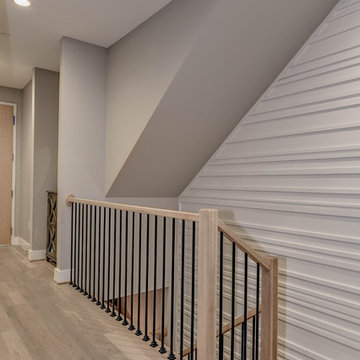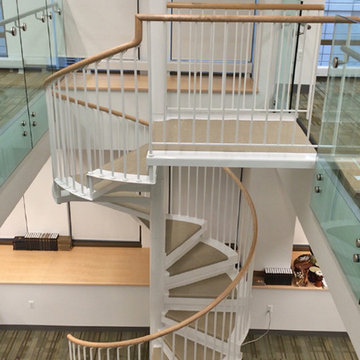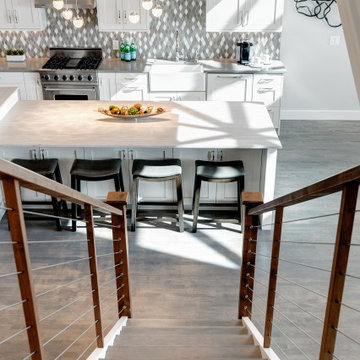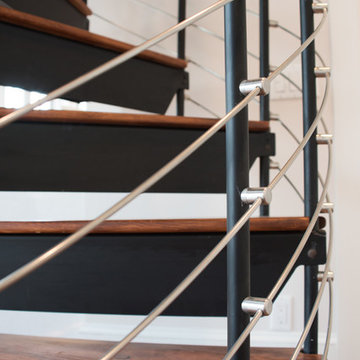高級なトランジショナルスタイルの階段 (ガラスの蹴込み板、金属の蹴込み板) の写真
絞り込み:
資材コスト
並び替え:今日の人気順
写真 1〜20 枚目(全 34 枚)
1/5
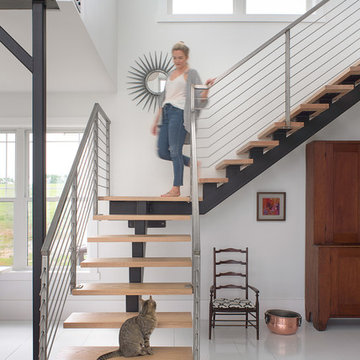
Steel staircase design by-
Dawn D Totty Interior designs
他の地域にある高級な広いトランジショナルスタイルのおしゃれなかね折れ階段 (金属の蹴込み板、金属の手すり) の写真
他の地域にある高級な広いトランジショナルスタイルのおしゃれなかね折れ階段 (金属の蹴込み板、金属の手すり) の写真
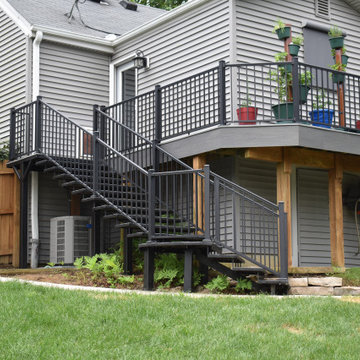
Custom built steel staircase designed to meet the needs of this homeowner with a 6" rise over a 16" run. This sturdy set of steps adds both dependability and an understated elegance to this deck making the transition to the backyard seamless.
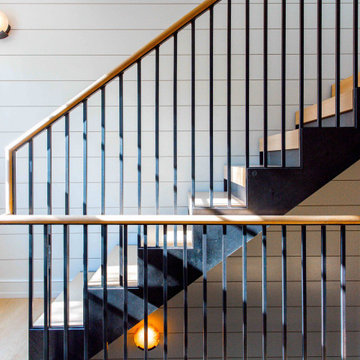
Custom steel staircase with bleached oak treads and handrail.
フィラデルフィアにある高級なトランジショナルスタイルのおしゃれな直階段 (金属の蹴込み板、木材の手すり、塗装板張りの壁) の写真
フィラデルフィアにある高級なトランジショナルスタイルのおしゃれな直階段 (金属の蹴込み板、木材の手すり、塗装板張りの壁) の写真
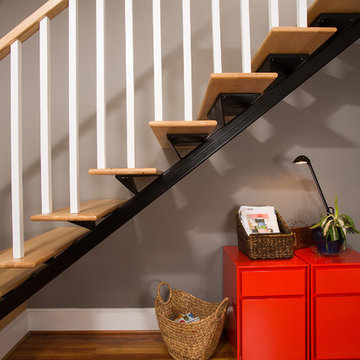
Greg Hadley Photography
The graphic artist client initially considered a basement studio. However, she much preferred the attic studio option that our designer suggested. The original attic stairs, built by her husband, worked for retrieving boxes but were not a comfortable height for walking up. We moved the stairs to a small second floor bedroom. Since the stairs lead to a creative space, the client wanted a fun and unusual design. A local manufacturer made the metal stringer and provided the open risers made of oak.
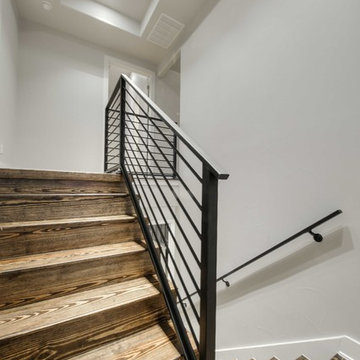
The wrought iron railing perfectly compliments the medium hard wood floors of this staircase.
オースティンにある高級な中くらいなトランジショナルスタイルのおしゃれなかね折れ階段 (金属の蹴込み板) の写真
オースティンにある高級な中くらいなトランジショナルスタイルのおしゃれなかね折れ階段 (金属の蹴込み板) の写真
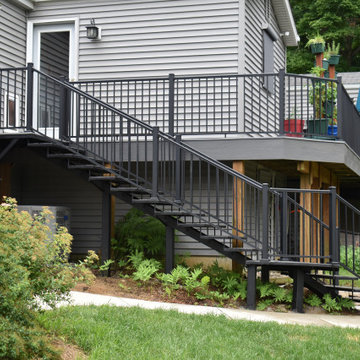
Custom built steel staircase designed to meet the needs of this homeowner with a 6" rise over a 16" run. This sturdy set of steps adds both dependability and an understated elegance to this deck making the transition to the backyard seamless.
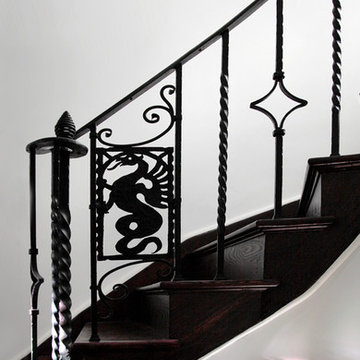
1920's wrought iron handrail was matched and modified. Blended existing oak floor and treads to match.
Architect - Hierarchy Architects + Designers, TJ Costello
Photographer - Brian Jordan, Graphite NYC
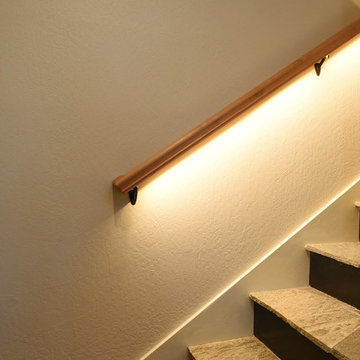
LED lit hand rails illuminate natural beauty of quartzite stairs leading to den and wet bar.
Photo Credit: Sinead Hastings
フェニックスにある高級な中くらいなトランジショナルスタイルのおしゃれな直階段 (金属の蹴込み板) の写真
フェニックスにある高級な中くらいなトランジショナルスタイルのおしゃれな直階段 (金属の蹴込み板) の写真
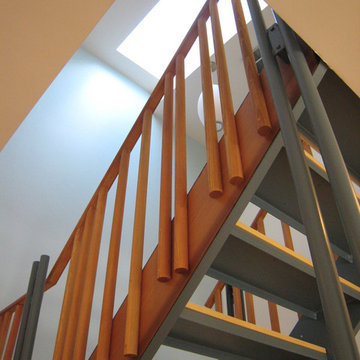
This project is a transformation of a dilapidated three-unit apartment house into two modern, town-house style condominiums. The interiors are open, light-filled and oriented to enjoy the adjacent open space and views. Intimate outdoor spaces have been strategically located for views and privacy.
The dwellings are Energy-Star certified, with estimated energy savings of 38% below conventionally built houses. Sustainable design features include: compact design; maximum daylighting; advanced building envelope design; a hybrid natural/mechanical cooling system; high efficiency mechanical systems and appliances; and non-toxic interior materials.
General Contractor: Adams & Beasley
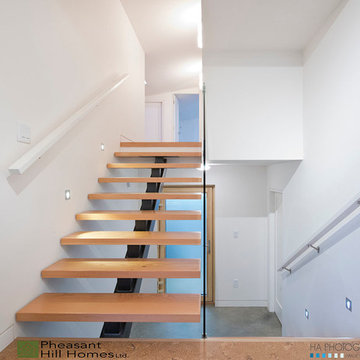
Pheasant Hill Homes Ltd. & Dirk Heydemann
バンクーバーにある高級な広いトランジショナルスタイルのおしゃれなスケルトン階段 (金属の蹴込み板) の写真
バンクーバーにある高級な広いトランジショナルスタイルのおしゃれなスケルトン階段 (金属の蹴込み板) の写真
高級なトランジショナルスタイルの階段 (ガラスの蹴込み板、金属の蹴込み板) の写真
1
