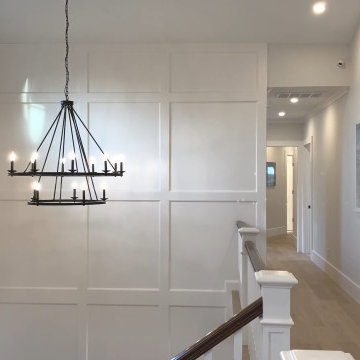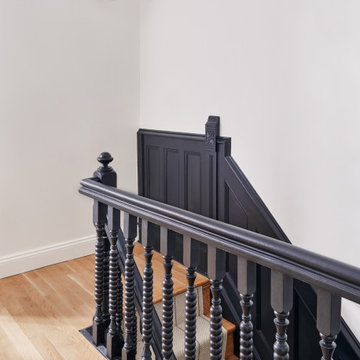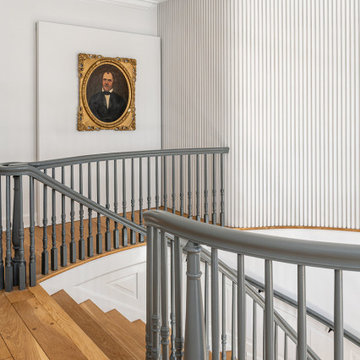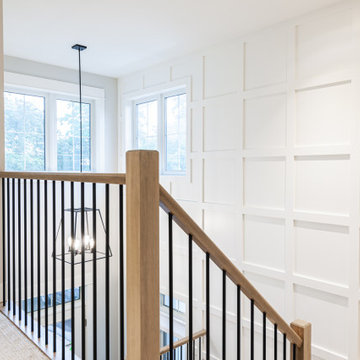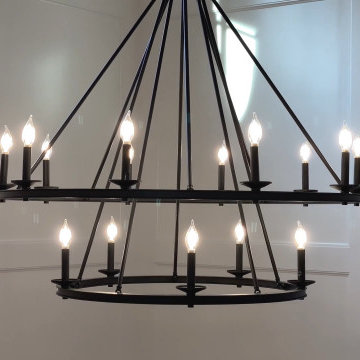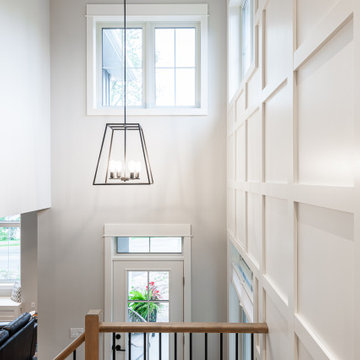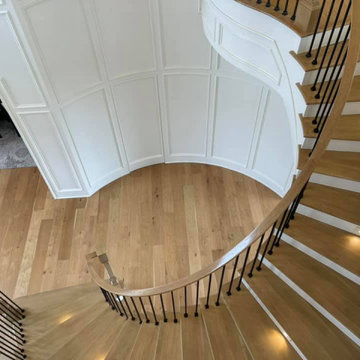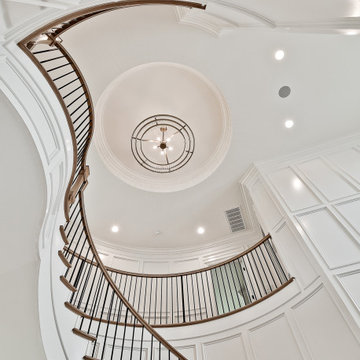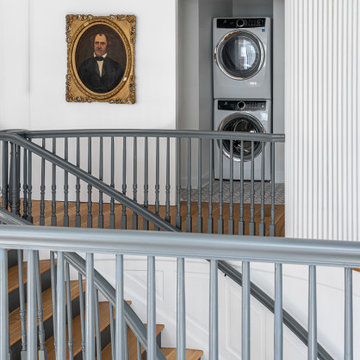トランジショナルスタイルの階段 (木材の手すり、ガラスの蹴込み板、金属の蹴込み板、木の蹴込み板、パネル壁) の写真
絞り込み:
資材コスト
並び替え:今日の人気順
写真 1〜20 枚目(全 23 枚)
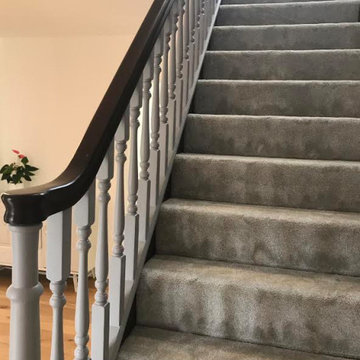
Wanting to retain the character look of this old staircase
on the south coast we brought it back to life with a mix
of grey paint and varnishes enriching the wood.
Finishing the unusually wide stairs with a luxurious silver
carpet.
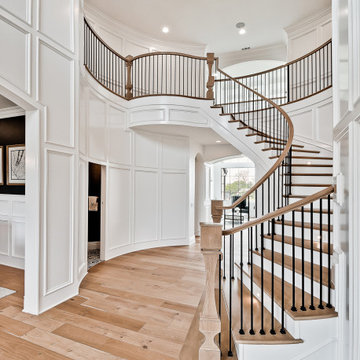
The owner wanted a hidden door in the wainscot panels to hide the half bath, so we designed it and built one in.
他の地域にあるラグジュアリーな広いトランジショナルスタイルのおしゃれなサーキュラー階段 (木の蹴込み板、木材の手すり、パネル壁) の写真
他の地域にあるラグジュアリーな広いトランジショナルスタイルのおしゃれなサーキュラー階段 (木の蹴込み板、木材の手すり、パネル壁) の写真
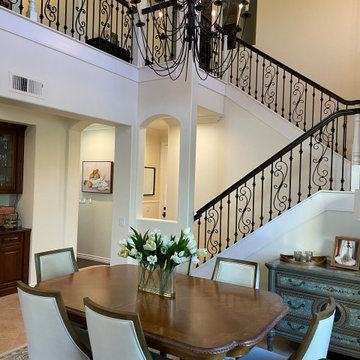
We provided an affordable update to the staircase by removing the wall to wall carpet, adding a staircase runner, added a simple apron for transition to the lighter wall color, painting the newel posts white and staining the handrail to match the stair treads.
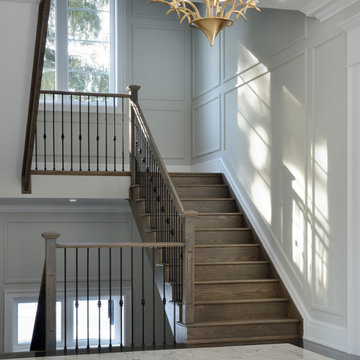
This solid oak straight run staircase has solid wood treads, risers and handrail with metal pickets. The full height wall paneling and crown molding creates a lot of interest on the stairs.
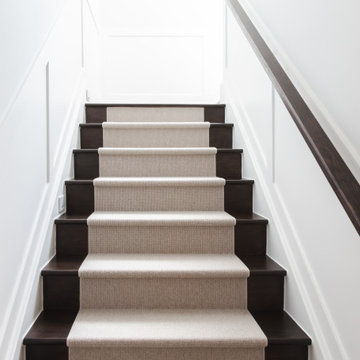
Stair runners are one of our favorite ways to add dimension, color variation, patterns, and texture to a staircase.
ヒューストンにあるトランジショナルスタイルのおしゃれな直階段 (木の蹴込み板、木材の手すり、パネル壁) の写真
ヒューストンにあるトランジショナルスタイルのおしゃれな直階段 (木の蹴込み板、木材の手すり、パネル壁) の写真
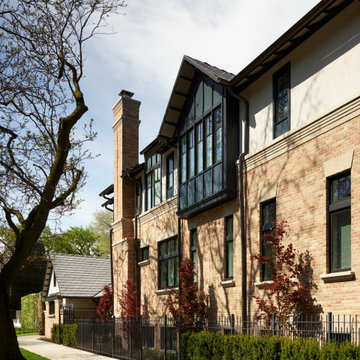
This 8,000 square foot new construction home is nestled in the North Center community, one of Chicago’s most charming neighborhoods. Fitting the aesthetic of the neighborhood was essential, so we focused on providing a beautiful home that did not feel pretentious or out of place in the context of the area. This home was custom-designed to accommodate the family’s active lifestyle, with an indoor kids climbing gym, golf simulator, sports court, and ample outdoor space all contained within the 2.5-city-lot-property. Open and airy living areas are punctuated by pops of bold color and patterns, all of which are connected by a stunning glass-enclosed stair tower. This 5-bedroom home was built to entertain, with each children’s bedroom containing built-in “sleepover space,” a dining area that can seat up to 22, and expansive indoor/outdoor entertaining space to make hosting a breeze.
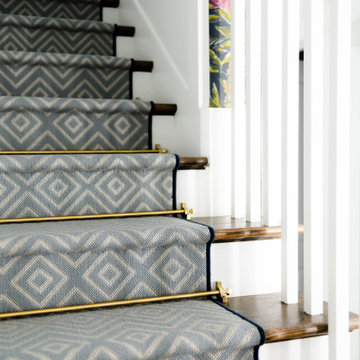
Classic elegance meets modern style with this stunning diamond-patterned stair runner adorned with brass stair rods.
ヒューストンにあるトランジショナルスタイルのおしゃれな直階段 (木の蹴込み板、木材の手すり、パネル壁) の写真
ヒューストンにあるトランジショナルスタイルのおしゃれな直階段 (木の蹴込み板、木材の手すり、パネル壁) の写真
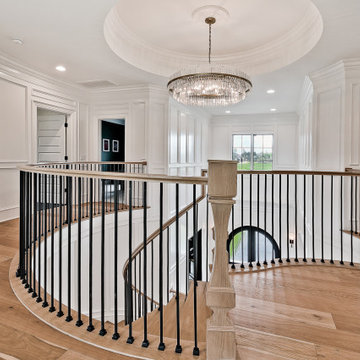
The owner wanted a hidden door in the wainscot panels to hide the half bath, so we designed it and built one in.
他の地域にあるラグジュアリーな広いトランジショナルスタイルのおしゃれなサーキュラー階段 (木の蹴込み板、木材の手すり、パネル壁) の写真
他の地域にあるラグジュアリーな広いトランジショナルスタイルのおしゃれなサーキュラー階段 (木の蹴込み板、木材の手すり、パネル壁) の写真
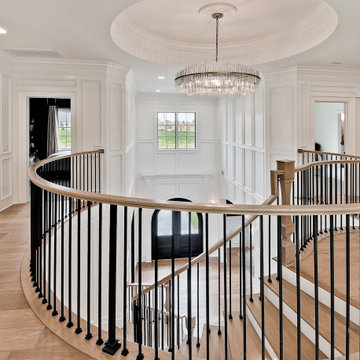
The owner wanted a hidden door in the wainscot panels to hide the half bath, so we designed it and built one in.
他の地域にあるラグジュアリーな広いトランジショナルスタイルのおしゃれなサーキュラー階段 (木の蹴込み板、木材の手すり、パネル壁) の写真
他の地域にあるラグジュアリーな広いトランジショナルスタイルのおしゃれなサーキュラー階段 (木の蹴込み板、木材の手すり、パネル壁) の写真
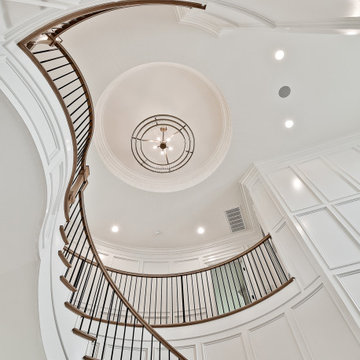
The owner wanted a hidden door in the wainscot panels to hide the half bath, so we designed it and built one in.
他の地域にあるラグジュアリーな広いトランジショナルスタイルのおしゃれなサーキュラー階段 (木の蹴込み板、木材の手すり、パネル壁) の写真
他の地域にあるラグジュアリーな広いトランジショナルスタイルのおしゃれなサーキュラー階段 (木の蹴込み板、木材の手すり、パネル壁) の写真
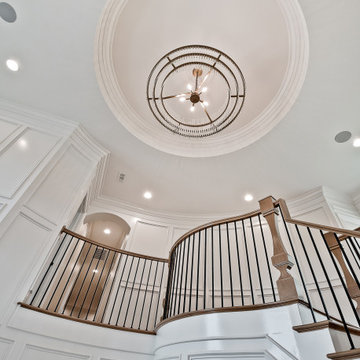
The owner wanted a hidden door in the wainscot panels to hide the half bath, so we designed it and built one in.
他の地域にあるラグジュアリーな広いトランジショナルスタイルのおしゃれなサーキュラー階段 (木の蹴込み板、木材の手すり、パネル壁) の写真
他の地域にあるラグジュアリーな広いトランジショナルスタイルのおしゃれなサーキュラー階段 (木の蹴込み板、木材の手すり、パネル壁) の写真
トランジショナルスタイルの階段 (木材の手すり、ガラスの蹴込み板、金属の蹴込み板、木の蹴込み板、パネル壁) の写真
1
