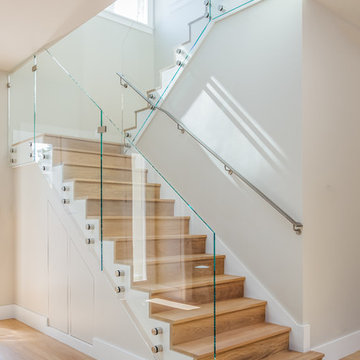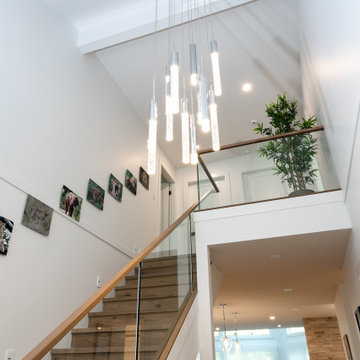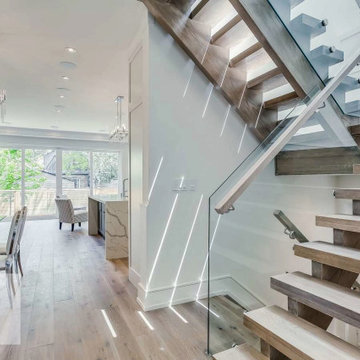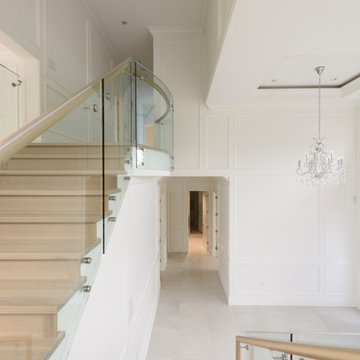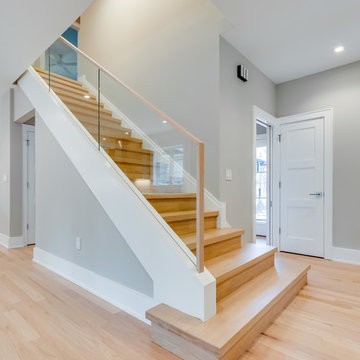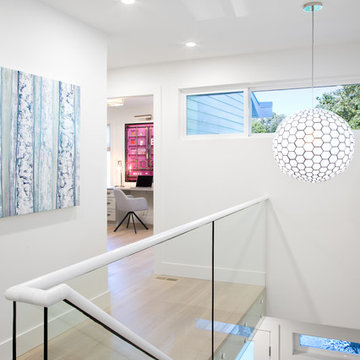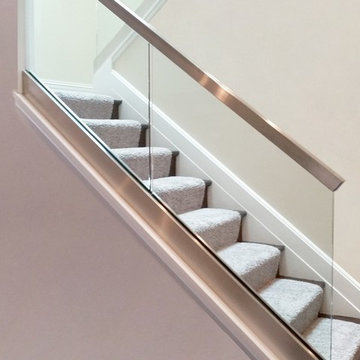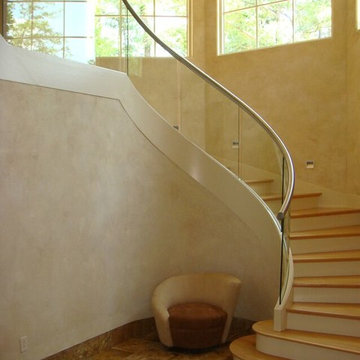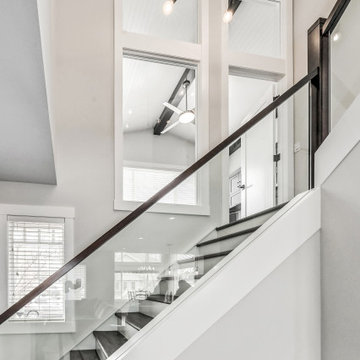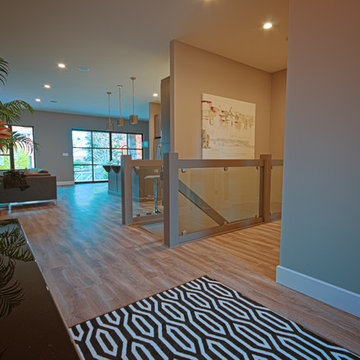小さな、中くらいなトランジショナルスタイルの階段 (ガラスフェンス) の写真
絞り込み:
資材コスト
並び替え:今日の人気順
写真 1〜20 枚目(全 104 枚)
1/5
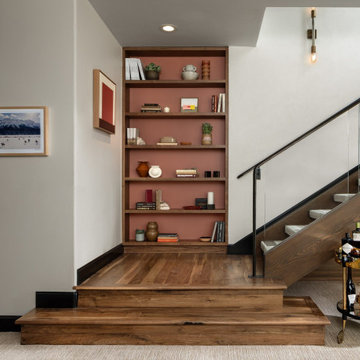
In transforming their Aspen retreat, our clients sought a departure from typical mountain decor. With an eclectic aesthetic, we lightened walls and refreshed furnishings, creating a stylish and cosmopolitan yet family-friendly and down-to-earth haven.
This downstairs landing features a beautiful space with an open shelf elegantly displaying decor items and a small bar cart for added functionality and style.
---Joe McGuire Design is an Aspen and Boulder interior design firm bringing a uniquely holistic approach to home interiors since 2005.
For more about Joe McGuire Design, see here: https://www.joemcguiredesign.com/
To learn more about this project, see here:
https://www.joemcguiredesign.com/earthy-mountain-modern
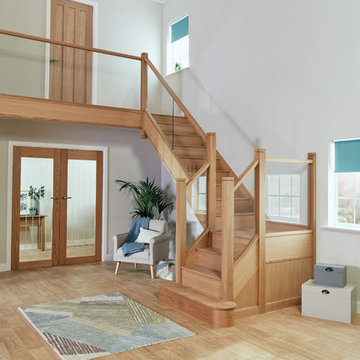
The sheer beauty and simplicity of this glass and oak staircase brings a touch of modern art to this family home. This striking transformation combines a contemporary clear glass balustrade with a solid oak handrail for a timeless look that brings together traditional carpentry and the very best in 21st century staircase design.
The glass balustrade promotes the flow of light from surrounding windows, making the hallway look and feel bigger. It gives the wonderful visual effect of the oak handrail floating in parallel with the staircase.

1313- 12 Cliff Road, Highland Park, IL, This new construction lakefront home exemplifies modern luxury living at its finest. Built on the site of the original 1893 Ft. Sheridan Pumping Station, this 4 bedroom, 6 full & 1 half bath home is a dream for any entertainer. Picturesque views of Lake Michigan from every level plus several outdoor spaces where you can enjoy this magnificent setting. The 1st level features an Abruzzo custom chef’s kitchen opening to a double height great room.
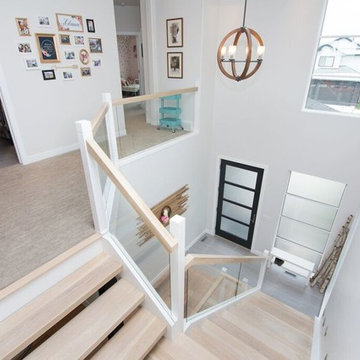
Vaulted ceiling in entry and glass panel railing adds to the open spacious feel of the house. Custom built white oak floating stairs are a stand out feature as you enter the home.
Photo Credit: Jenna Swan
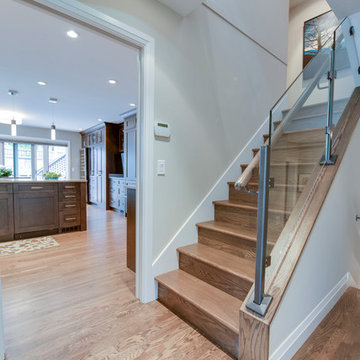
My House Design/Build Team | www.myhousedesignbuild.com | 604-694-6873 | Liz Dehn Photography
バンクーバーにある中くらいなトランジショナルスタイルのおしゃれな直階段 (木の蹴込み板、ガラスフェンス) の写真
バンクーバーにある中くらいなトランジショナルスタイルのおしゃれな直階段 (木の蹴込み板、ガラスフェンス) の写真
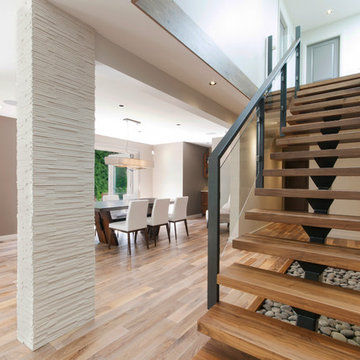
CCI Renovations/North Vancouver/Photos - Luiza Matysiak.
This former bungalow went through a renovation 9 years ago that added a garage and a new kitchen and family room. It did not, however, address the clients need for larger bedrooms, more living space and additional bathrooms. The solution was to rearrange the existing main floor and add a full second floor over the old bungalow section. The result is a significant improvement in the quality, style and functionality of the interior and a more balanced exterior. The use of an open tread walnut staircase with walnut floors and accents throughout the home combined with well-placed accents of rock, wallpaper, light fixtures and paint colors truly transformed the home into a showcase.
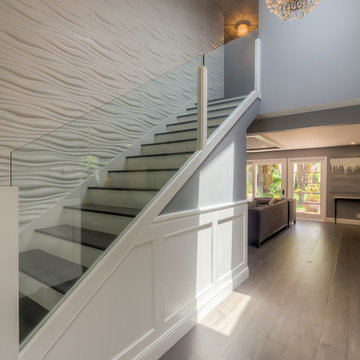
Jack Brennan
ロサンゼルスにある中くらいなトランジショナルスタイルのおしゃれな直階段 (フローリングの蹴込み板、ガラスフェンス) の写真
ロサンゼルスにある中くらいなトランジショナルスタイルのおしゃれな直階段 (フローリングの蹴込み板、ガラスフェンス) の写真
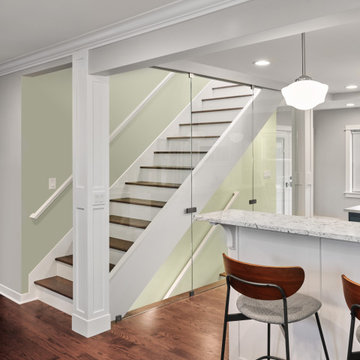
Strategic updates make a big impact in this formerly basic bungalow. Removing a stair wall created a dramatic focal point for the main floor and filled its spaces with light. New darker floors bring a warm contrast to pure white trims.
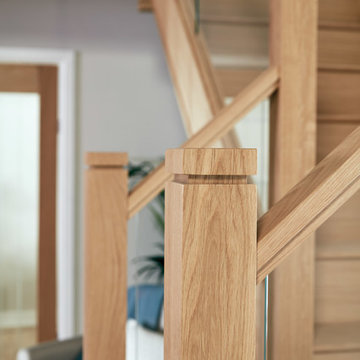
The sheer beauty and simplicity of this glass and oak staircase brings a touch of modern art to this family home. This striking transformation combines a contemporary clear glass balustrade with a solid oak handrail for a timeless look that brings together traditional carpentry and the very best in 21st century staircase design.
The glass balustrade promotes the flow of light from surrounding windows, making the hallway look and feel bigger. It gives the wonderful visual effect of the oak handrail floating in parallel with the staircase.
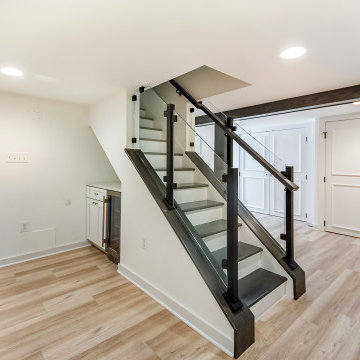
The black metal trim grounds the airy, sleek look of this clear railing.
ワシントンD.C.にある高級な中くらいなトランジショナルスタイルのおしゃれな直階段 (フローリングの蹴込み板、ガラスフェンス) の写真
ワシントンD.C.にある高級な中くらいなトランジショナルスタイルのおしゃれな直階段 (フローリングの蹴込み板、ガラスフェンス) の写真
小さな、中くらいなトランジショナルスタイルの階段 (ガラスフェンス) の写真
1
