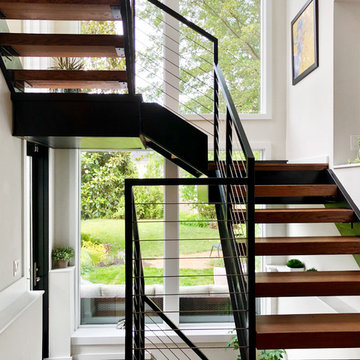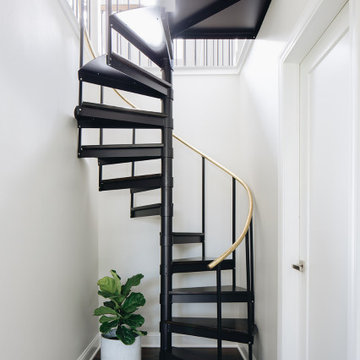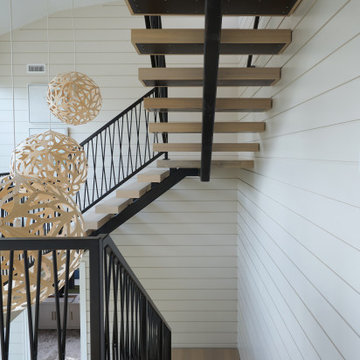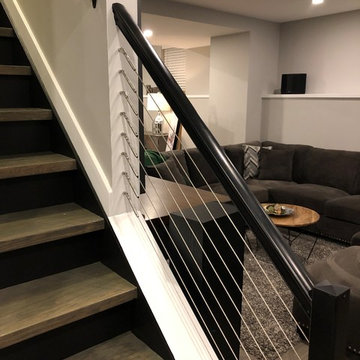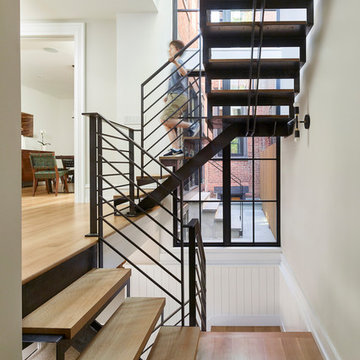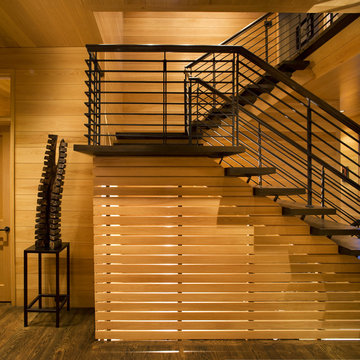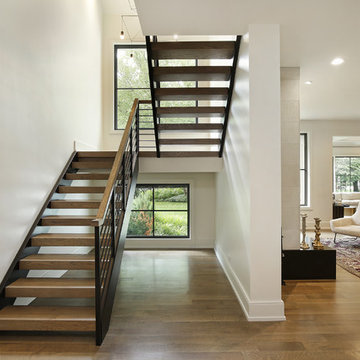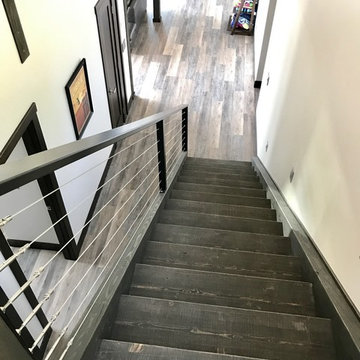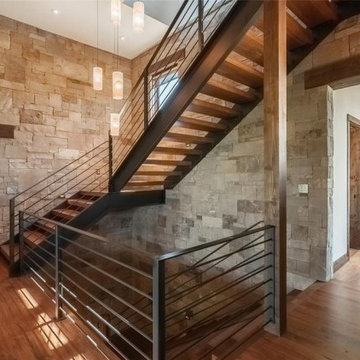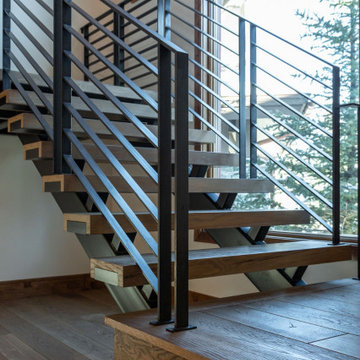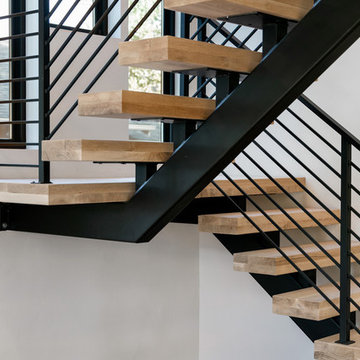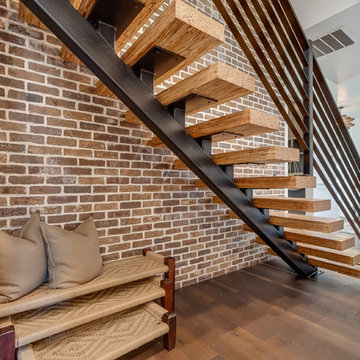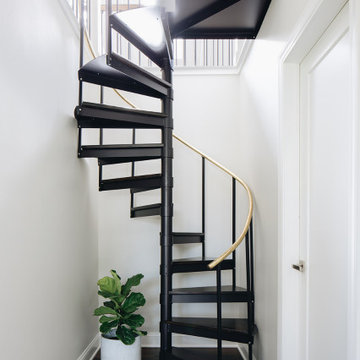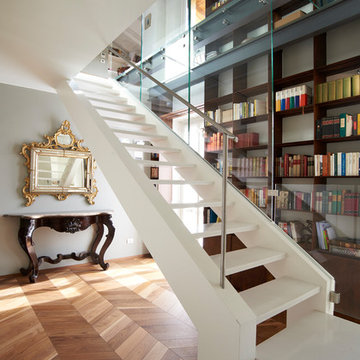トランジショナルスタイルのオープン階段 (ワイヤーの手すり、金属の手すり、ガラスの蹴込み板) の写真
絞り込み:
資材コスト
並び替え:今日の人気順
写真 1〜20 枚目(全 187 枚)
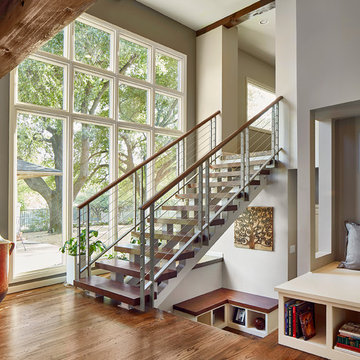
Open Staircase
Architect: Michael Lyons
Photographer: Ken Vaughn
ダラスにある中くらいなトランジショナルスタイルのおしゃれな階段 (ワイヤーの手すり) の写真
ダラスにある中くらいなトランジショナルスタイルのおしゃれな階段 (ワイヤーの手すり) の写真
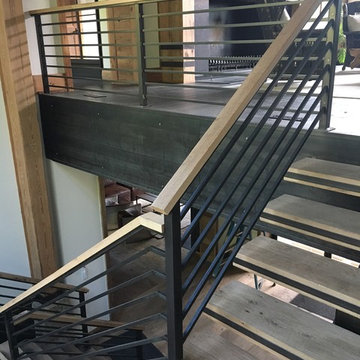
Modern L-Shape wood/metal staircase!
コロンバスにある広いトランジショナルスタイルのおしゃれな階段 (金属の手すり) の写真
コロンバスにある広いトランジショナルスタイルのおしゃれな階段 (金属の手すり) の写真

Inspired by the iconic American farmhouse, this transitional home blends a modern sense of space and living with traditional form and materials. Details are streamlined and modernized, while the overall form echoes American nastolgia. Past the expansive and welcoming front patio, one enters through the element of glass tying together the two main brick masses.
The airiness of the entry glass wall is carried throughout the home with vaulted ceilings, generous views to the outside and an open tread stair with a metal rail system. The modern openness is balanced by the traditional warmth of interior details, including fireplaces, wood ceiling beams and transitional light fixtures, and the restrained proportion of windows.
The home takes advantage of the Colorado sun by maximizing the southern light into the family spaces and Master Bedroom, orienting the Kitchen, Great Room and informal dining around the outdoor living space through views and multi-slide doors, the formal Dining Room spills out to the front patio through a wall of French doors, and the 2nd floor is dominated by a glass wall to the front and a balcony to the rear.
As a home for the modern family, it seeks to balance expansive gathering spaces throughout all three levels, both indoors and out, while also providing quiet respites such as the 5-piece Master Suite flooded with southern light, the 2nd floor Reading Nook overlooking the street, nestled between the Master and secondary bedrooms, and the Home Office projecting out into the private rear yard. This home promises to flex with the family looking to entertain or stay in for a quiet evening.
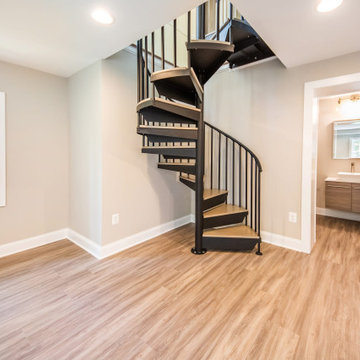
Wrought iron railing frames the wood stairs steps leading up to the main floor. Perfect option for saving space in your basement.
ワシントンD.C.にあるラグジュアリーな中くらいなトランジショナルスタイルのおしゃれな階段 (金属の手すり) の写真
ワシントンD.C.にあるラグジュアリーな中くらいなトランジショナルスタイルのおしゃれな階段 (金属の手すり) の写真
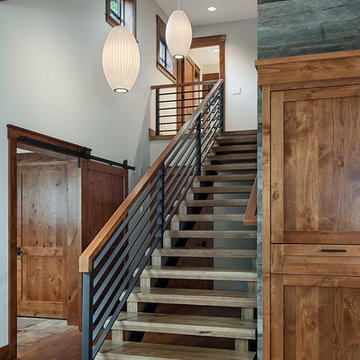
The stair leads to guest bedrooms on the second floor. The laundry and garge are entered through the sliding barn door to the left.
Roger Wade photo.
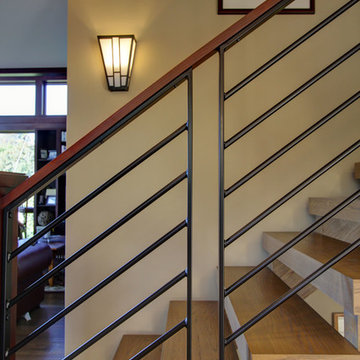
Our client came to us desiring a modern craftsman style home for his future. The staircase is a focal point with a wrought iron detail on the railing that was custom designed for this space. The millwork was a darker wood with an inset in the ceiling similar in the living room. We enjoyed making the outdoor space an oasis to enjoy the PNW scenery.
トランジショナルスタイルのオープン階段 (ワイヤーの手すり、金属の手すり、ガラスの蹴込み板) の写真
1
