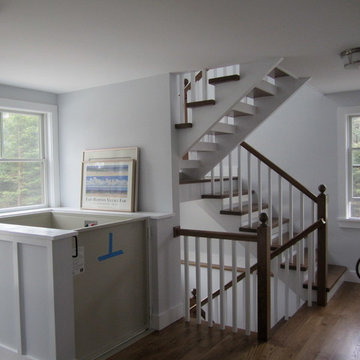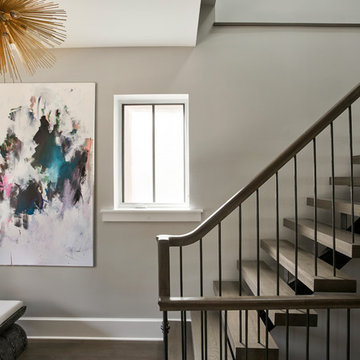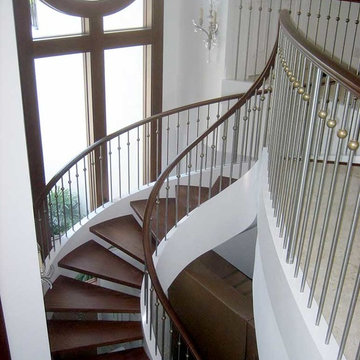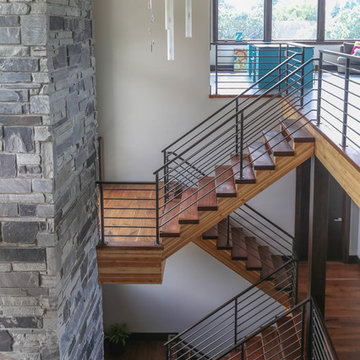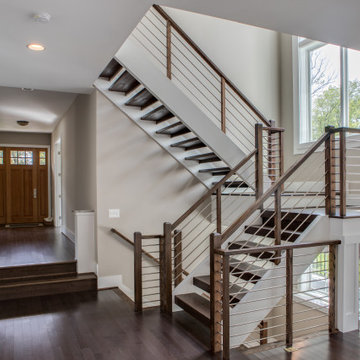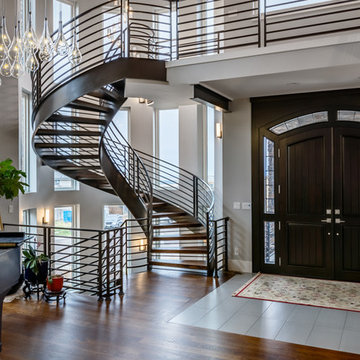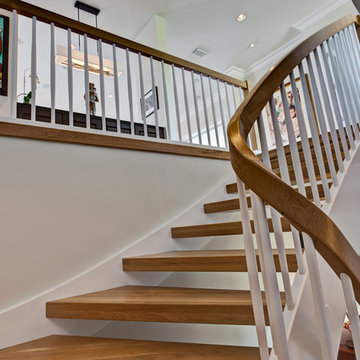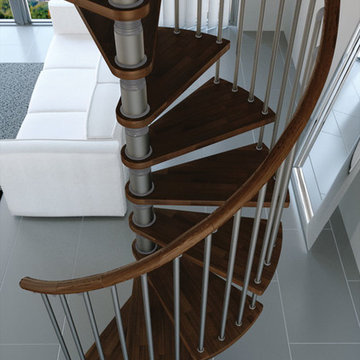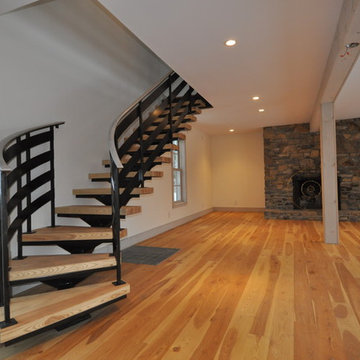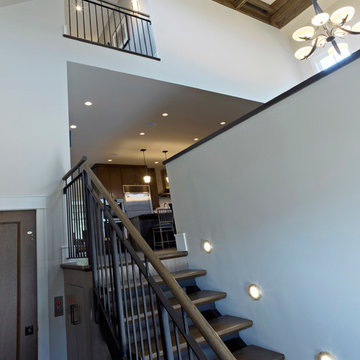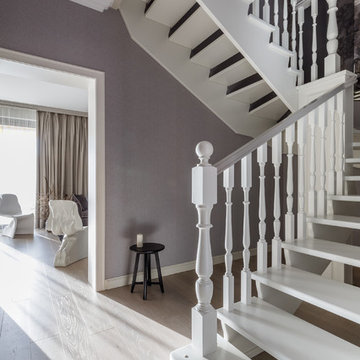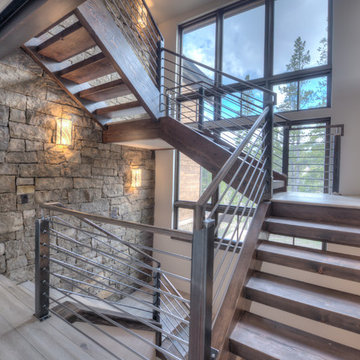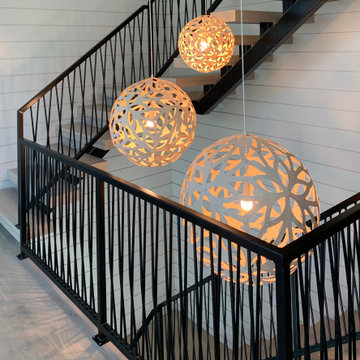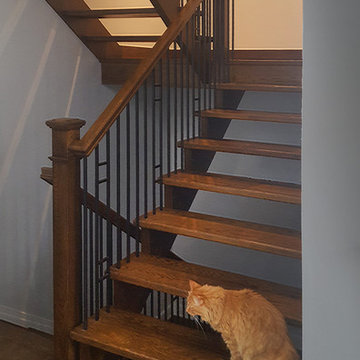グレーのトランジショナルスタイルのオープン階段 (トラバーチンの蹴込み板) の写真
絞り込み:
資材コスト
並び替え:今日の人気順
写真 1〜20 枚目(全 72 枚)
1/5
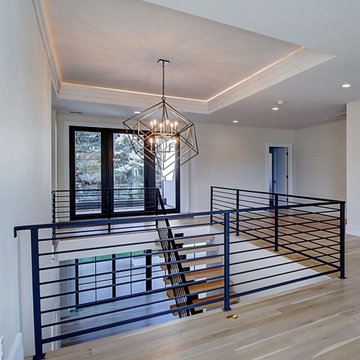
Inspired by the iconic American farmhouse, this transitional home blends a modern sense of space and living with traditional form and materials. Details are streamlined and modernized, while the overall form echoes American nastolgia. Past the expansive and welcoming front patio, one enters through the element of glass tying together the two main brick masses.
The airiness of the entry glass wall is carried throughout the home with vaulted ceilings, generous views to the outside and an open tread stair with a metal rail system. The modern openness is balanced by the traditional warmth of interior details, including fireplaces, wood ceiling beams and transitional light fixtures, and the restrained proportion of windows.
The home takes advantage of the Colorado sun by maximizing the southern light into the family spaces and Master Bedroom, orienting the Kitchen, Great Room and informal dining around the outdoor living space through views and multi-slide doors, the formal Dining Room spills out to the front patio through a wall of French doors, and the 2nd floor is dominated by a glass wall to the front and a balcony to the rear.
As a home for the modern family, it seeks to balance expansive gathering spaces throughout all three levels, both indoors and out, while also providing quiet respites such as the 5-piece Master Suite flooded with southern light, the 2nd floor Reading Nook overlooking the street, nestled between the Master and secondary bedrooms, and the Home Office projecting out into the private rear yard. This home promises to flex with the family looking to entertain or stay in for a quiet evening.
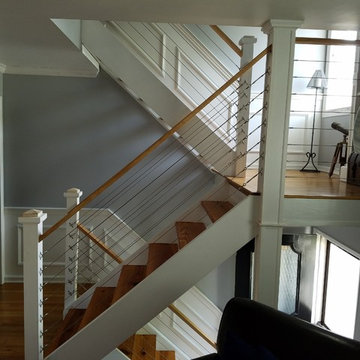
For this project, we installed a cable and wood railing system for our client. The combination of open tread stairs and cable keep the space feeling open and airy and provide an updated look for the home. The wood railing was custom stained to match the existing floors and provide a cohesive look throughout the space.
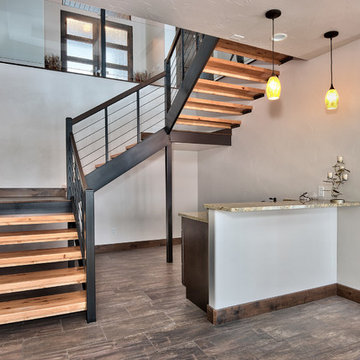
Custom staircase with open stairs and a wet bar below the stairs. Great open sight lines between the main and lower levels.
デンバーにある高級な広いトランジショナルスタイルのおしゃれな階段の写真
デンバーにある高級な広いトランジショナルスタイルのおしゃれな階段の写真
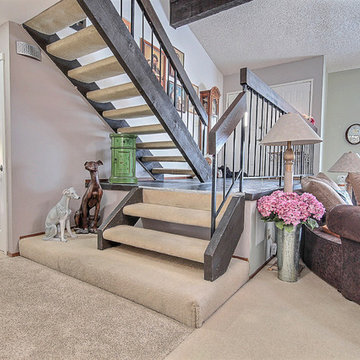
Stairway upgrade. Wood handrail. New Carpet. Carpet staircase. Changed from two level walk way to one level walk way in front of the staircase.
サンフランシスコにある中くらいなトランジショナルスタイルのおしゃれな階段 (木材の手すり) の写真
サンフランシスコにある中くらいなトランジショナルスタイルのおしゃれな階段 (木材の手すり) の写真
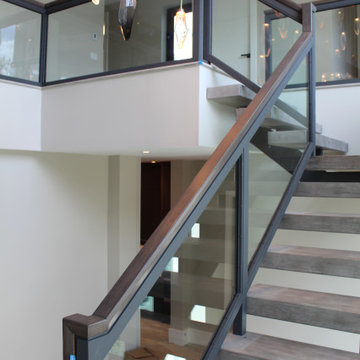
The main stair of this beachfront island home is comprised of a steel center stringer with 4” thick white oak treads and landings with custom stain and a glaze finish. Stair and balcony balustrades are welded aluminum posts and rails with clear, tempered glass infill and white oak cap rail with custom stained and glazed finish.
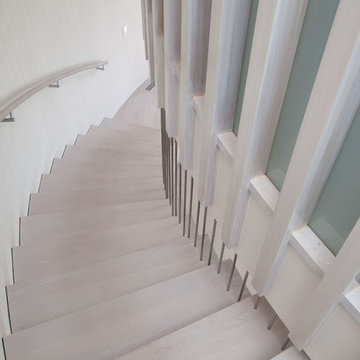
This beautiful staircase is made up of individual treads cantilevering off the wall as they follow the curve of the wall. The American Oak treads have a blonded finish to match the flooring. Stainless steel rods from the treads to ceiling creating the balustrade.
グレーのトランジショナルスタイルのオープン階段 (トラバーチンの蹴込み板) の写真
1
