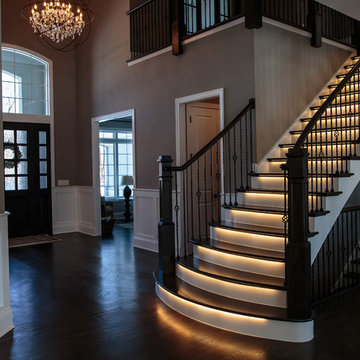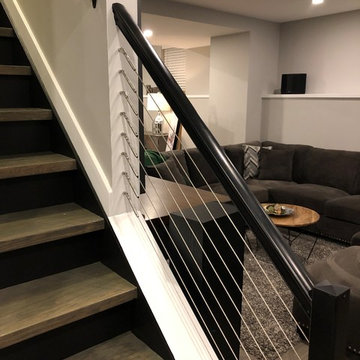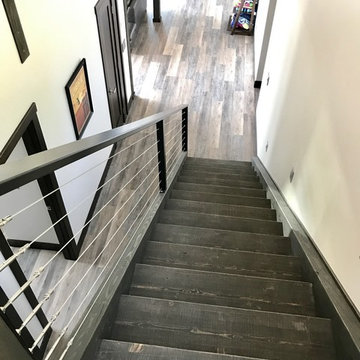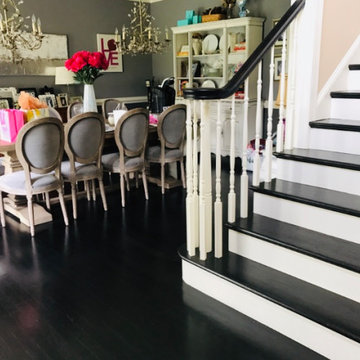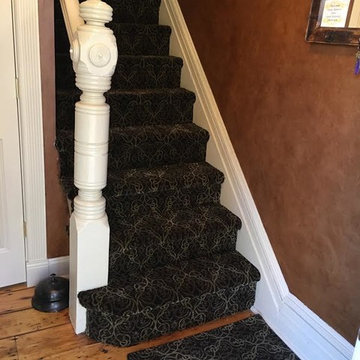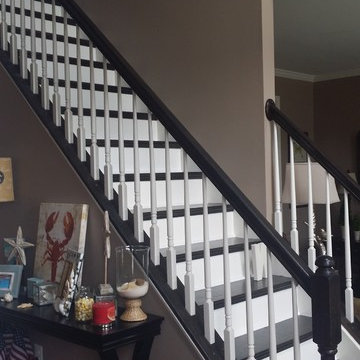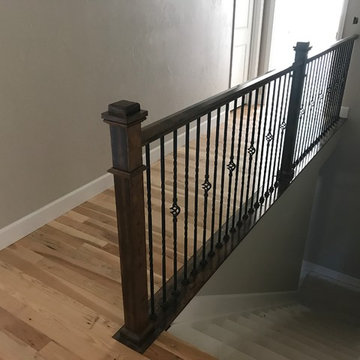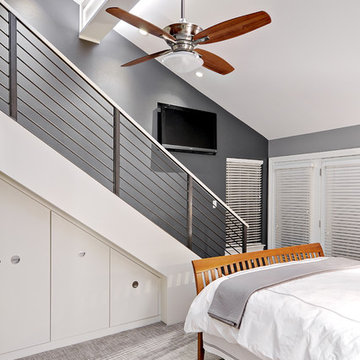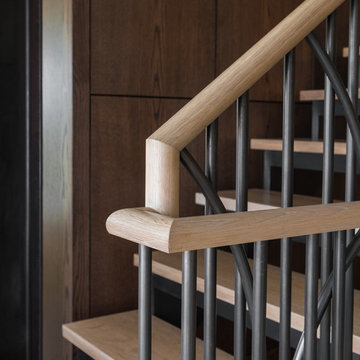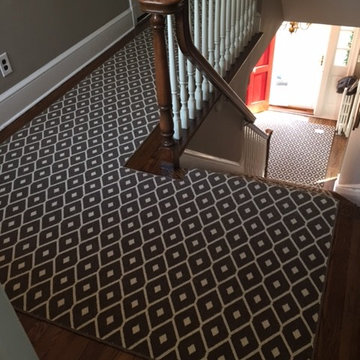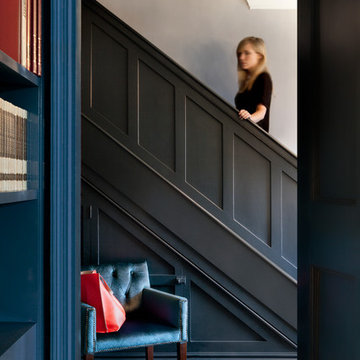黒いトランジショナルスタイルの直階段の写真
絞り込み:
資材コスト
並び替え:今日の人気順
写真 1〜20 枚目(全 77 枚)
1/4
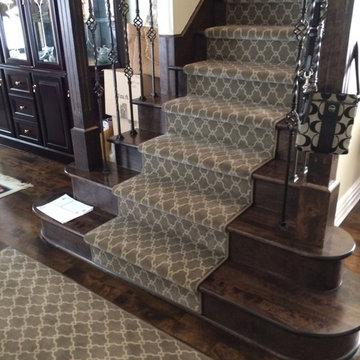
Custom transitional runner and matching rug.
モントリオールにある中くらいなトランジショナルスタイルのおしゃれな直階段 (カーペット張りの蹴込み板) の写真
モントリオールにある中くらいなトランジショナルスタイルのおしゃれな直階段 (カーペット張りの蹴込み板) の写真
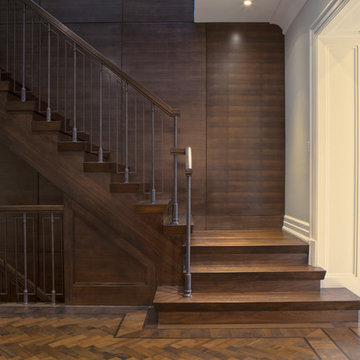
The solid walnut staircase rises up from the elegant,
herringbone patterned hardwood floors and pairs beautifully with the figured walnut back-paneled wall. The custom railing serves as an exclamation point to the rich design.
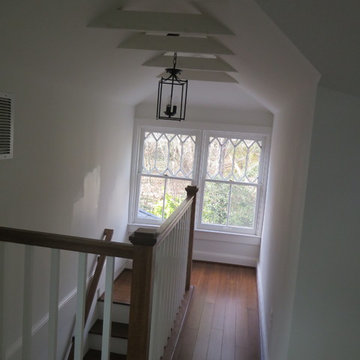
The attic stairway was refinished and the railing replaced with a removable railing. The flooring is fossilized bamboo.
ワシントンD.C.にある高級な中くらいなトランジショナルスタイルのおしゃれな直階段 (木の蹴込み板、木材の手すり) の写真
ワシントンD.C.にある高級な中くらいなトランジショナルスタイルのおしゃれな直階段 (木の蹴込み板、木材の手すり) の写真
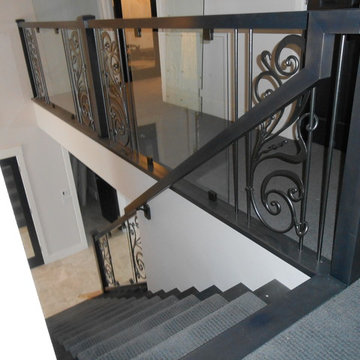
Dark stained maple handrail with glass inserts and metal scroll panels. Thank you to Pinnacle Construction for the pictures.
他の地域にある中くらいなトランジショナルスタイルのおしゃれな直階段 (カーペット張りの蹴込み板、金属の手すり) の写真
他の地域にある中くらいなトランジショナルスタイルのおしゃれな直階段 (カーペット張りの蹴込み板、金属の手すり) の写真
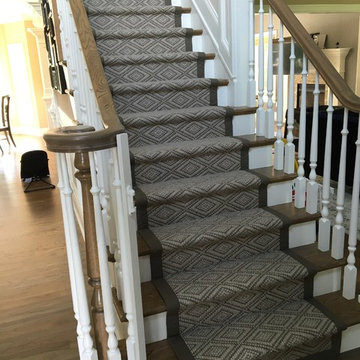
Carpet is manufactured by Design Materials Inc, binding is from Masland Carpet, installed by Custom Stair Runners.
ニューヨークにある高級な中くらいなトランジショナルスタイルのおしゃれな直階段 (カーペット張りの蹴込み板) の写真
ニューヨークにある高級な中くらいなトランジショナルスタイルのおしゃれな直階段 (カーペット張りの蹴込み板) の写真
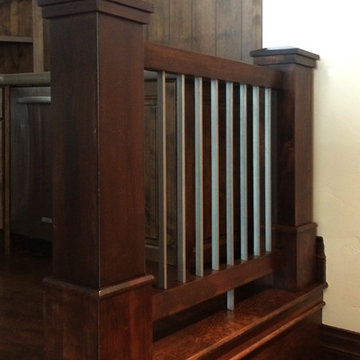
This simple balustrade uses the clean bold lines of craftsman with integrated flat bar balusters.
ソルトレイクシティにある高級なトランジショナルスタイルのおしゃれな直階段の写真
ソルトレイクシティにある高級なトランジショナルスタイルのおしゃれな直階段の写真
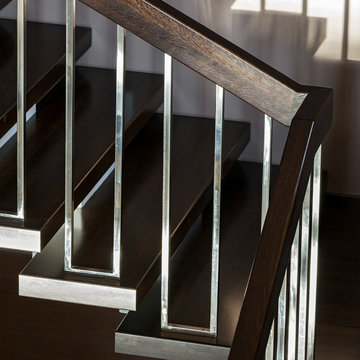
Solid Wood treads and handrail stained dark, open risers and metal pickets.
トロントにあるトランジショナルスタイルのおしゃれな階段 (金属の手すり) の写真
トロントにあるトランジショナルスタイルのおしゃれな階段 (金属の手すり) の写真
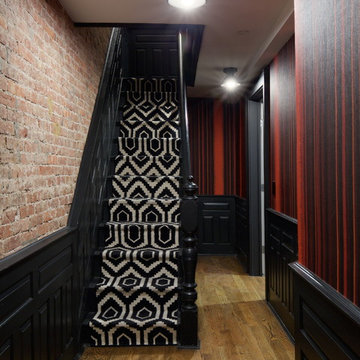
This Dutch Renaissance Revival style Brownstone located in a historic district of the Crown heights neighborhood of Brooklyn was built in 1899. The brownstone was converted to a boarding house in the 1950’s and experienced many years of neglect which made much of the interior detailing unsalvageable with the exception of the stairwell. Therefore the new owners decided to gut renovate the majority of the home, converting it into a four family home. The bottom two units are owner occupied, the design of each includes common elements yet also reflects the style of each owner. Both units have modern kitchens with new high end appliances and stone countertops. They both have had the original wood paneling restored or repaired and both feature large open bathrooms with freestanding tubs, marble slab walls and radiant heated concrete floors. The garden apartment features an open living/dining area that flows through the kitchen to get to the outdoor space. In the kitchen and living room feature large steel French doors which serve to bring the outdoors in. The garden was fully renovated and features a deck with a pergola. Other unique features of this apartment include a modern custom crown molding, a bright geometric tiled fireplace and the labyrinth wallpaper in the powder room. The upper two floors were designed as rental units and feature open kitchens/living areas, exposed brick walls and white subway tiled bathrooms.
黒いトランジショナルスタイルの直階段の写真
1
