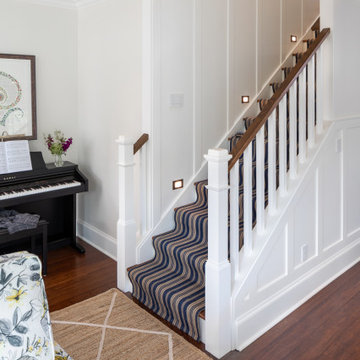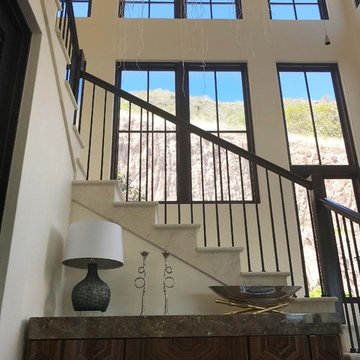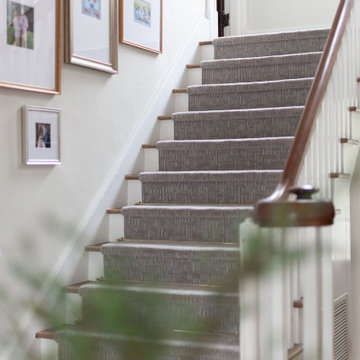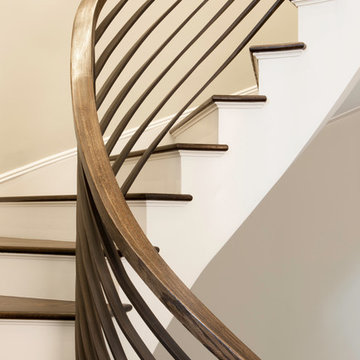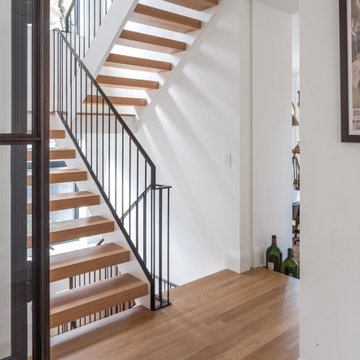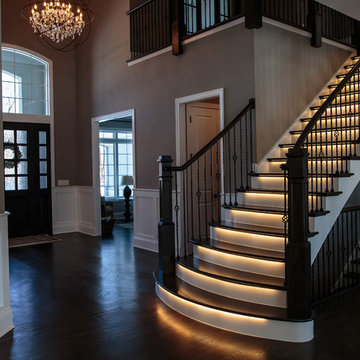高級な広いトランジショナルスタイルの階段の写真
絞り込み:
資材コスト
並び替え:今日の人気順
写真 1〜20 枚目(全 2,526 枚)
1/4
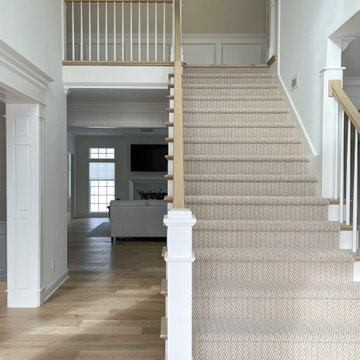
Updated staircase with white balusters and white oak handrails, herringbone-patterned stair runner in taupe and cream, and ornate but airy moulding details. This entryway has white oak hardwood flooring, white walls with beautiful millwork and moulding details.
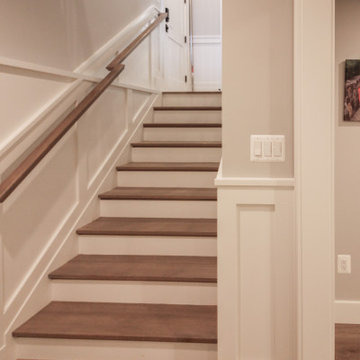
Properly spaced round-metal balusters and simple/elegant white square newels make a dramatic impact in this four-level home. Stain selected for oak treads and handrails match perfectly the gorgeous hardwood floors and complement the white wainscoting throughout the house. CSC 1976-2021 © Century Stair Company ® All rights reserved.

Inspired by the iconic American farmhouse, this transitional home blends a modern sense of space and living with traditional form and materials. Details are streamlined and modernized, while the overall form echoes American nastolgia. Past the expansive and welcoming front patio, one enters through the element of glass tying together the two main brick masses.
The airiness of the entry glass wall is carried throughout the home with vaulted ceilings, generous views to the outside and an open tread stair with a metal rail system. The modern openness is balanced by the traditional warmth of interior details, including fireplaces, wood ceiling beams and transitional light fixtures, and the restrained proportion of windows.
The home takes advantage of the Colorado sun by maximizing the southern light into the family spaces and Master Bedroom, orienting the Kitchen, Great Room and informal dining around the outdoor living space through views and multi-slide doors, the formal Dining Room spills out to the front patio through a wall of French doors, and the 2nd floor is dominated by a glass wall to the front and a balcony to the rear.
As a home for the modern family, it seeks to balance expansive gathering spaces throughout all three levels, both indoors and out, while also providing quiet respites such as the 5-piece Master Suite flooded with southern light, the 2nd floor Reading Nook overlooking the street, nestled between the Master and secondary bedrooms, and the Home Office projecting out into the private rear yard. This home promises to flex with the family looking to entertain or stay in for a quiet evening.

Formal front entry with built in bench seating, coat closet, and restored stair case. Walls were painted a warm white, with new modern statement chandelier overhead.

The front entry offers a warm welcome that sets the tone for the entire home starting with the refinished staircase with modern square stair treads and black spindles, board and batten wainscoting, and beautiful blonde LVP flooring.

Elegant molding frames the luxurious neutral color palette and textured wall coverings. Across from the expansive quarry stone fireplace, picture windows overlook the adjoining copse. Upstairs, a light-filled gallery crowns the main entry hall. Floor: 5”+7”+9-1/2” random width plank | Vintage French Oak | Rustic Character | Victorian Collection hand scraped | pillowed edge | color Golden Oak | Satin Hardwax Oil. For more information please email us at: sales@signaturehardwoods.com

Updated staircase with new railing and new carpet.
シャーロットにある高級な広いトランジショナルスタイルのおしゃれな直階段 (カーペット張りの蹴込み板、金属の手すり、全タイプの壁の仕上げ) の写真
シャーロットにある高級な広いトランジショナルスタイルのおしゃれな直階段 (カーペット張りの蹴込み板、金属の手すり、全タイプの壁の仕上げ) の写真
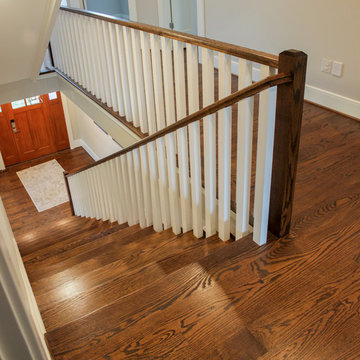
Fabulous new home near Walter Reed Hospital is featuring one of our recently built wooden staircases. The open balustrade system selected by the builder not only allows natural light to travel throughout four levels of beautiful designed spaces, it also balances the structural demands of the stairs and the elegant surroundings. CSC 1976-2020 © Century Stair Company ® All rights reserved.
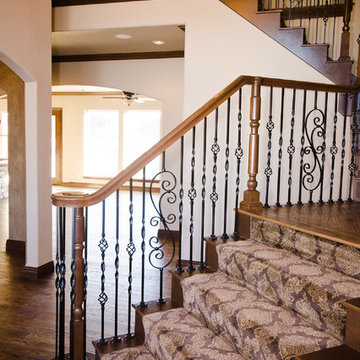
A two-story entry awaits visitors just inside the double front doors.
オクラホマシティにある高級な広いトランジショナルスタイルのおしゃれなサーキュラー階段 (カーペット張りの蹴込み板、金属の手すり) の写真
オクラホマシティにある高級な広いトランジショナルスタイルのおしゃれなサーキュラー階段 (カーペット張りの蹴込み板、金属の手すり) の写真
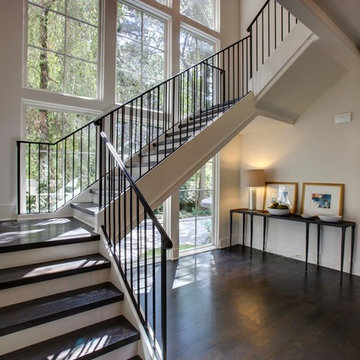
Jamie Cook of Cook Editions
アトランタにある高級な広いトランジショナルスタイルのおしゃれな階段 (フローリングの蹴込み板、金属の手すり) の写真
アトランタにある高級な広いトランジショナルスタイルのおしゃれな階段 (フローリングの蹴込み板、金属の手すり) の写真
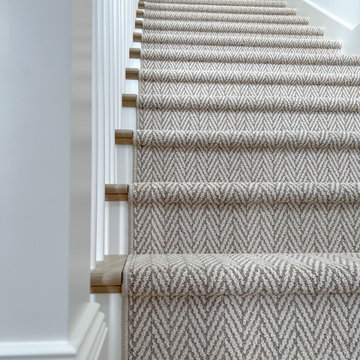
Updated staircase with white balusters and white oak handrails, herringbone-patterned stair runner in taupe and cream, and ornate but airy moulding details.
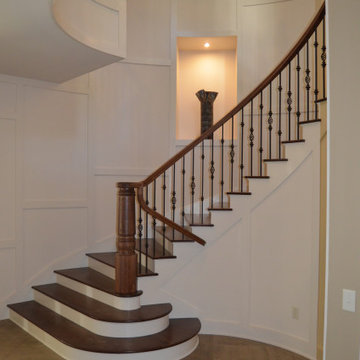
Full curved stair with full curved overlook. Staggered paneled wall with niches.
他の地域にある高級な広いトランジショナルスタイルのおしゃれなサーキュラー階段 (フローリングの蹴込み板、金属の手すり、パネル壁) の写真
他の地域にある高級な広いトランジショナルスタイルのおしゃれなサーキュラー階段 (フローリングの蹴込み板、金属の手すり、パネル壁) の写真
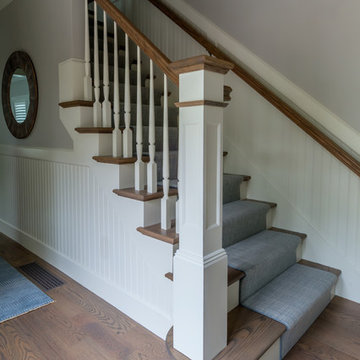
Katherine Jackson Architectural Photography
ボストンにある高級な広いトランジショナルスタイルのおしゃれな直階段 (フローリングの蹴込み板、木材の手すり) の写真
ボストンにある高級な広いトランジショナルスタイルのおしゃれな直階段 (フローリングの蹴込み板、木材の手すり) の写真
高級な広いトランジショナルスタイルの階段の写真
1
