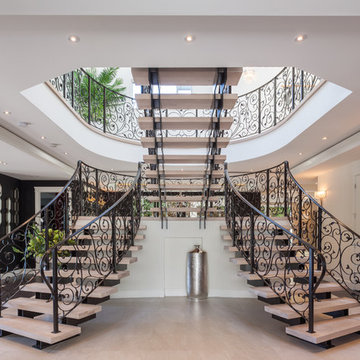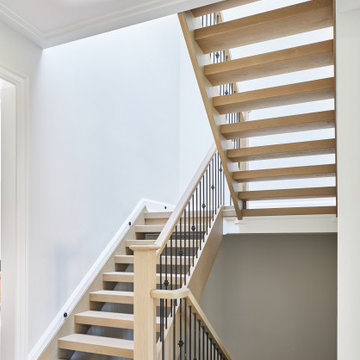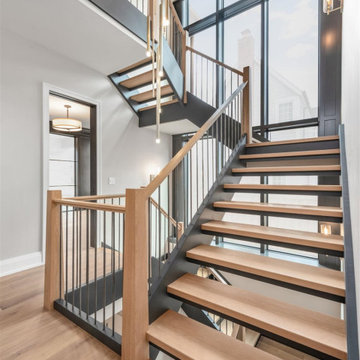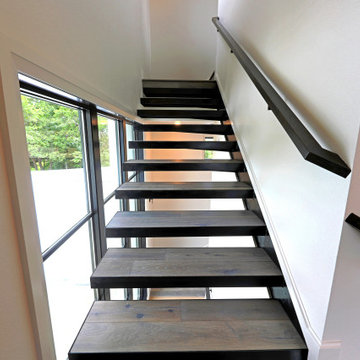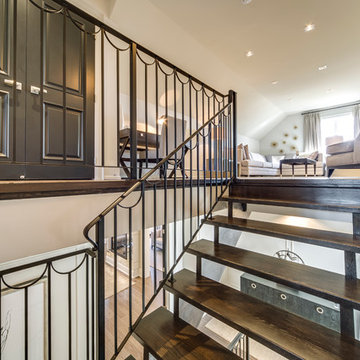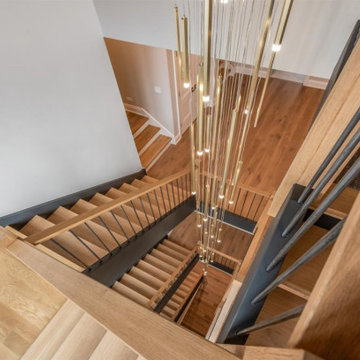ラグジュアリーなトランジショナルスタイルのオープン階段 (ガラスの蹴込み板) の写真
絞り込み:
資材コスト
並び替え:今日の人気順
写真 1〜20 枚目(全 83 枚)
1/5
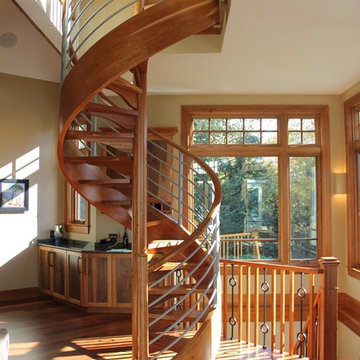
The spiral stair in the Great Room leads to the owner's home office. A set of stairs beyond the spiral stair lead to the lower level and the indoor golf simulator.
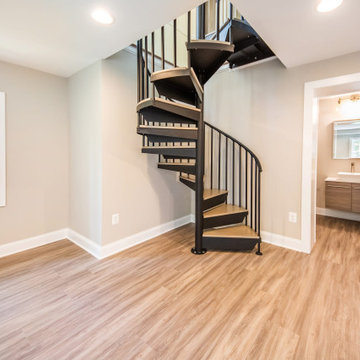
Wrought iron railing frames the wood stairs steps leading up to the main floor. Perfect option for saving space in your basement.
ワシントンD.C.にあるラグジュアリーな中くらいなトランジショナルスタイルのおしゃれな階段 (金属の手すり) の写真
ワシントンD.C.にあるラグジュアリーな中くらいなトランジショナルスタイルのおしゃれな階段 (金属の手すり) の写真
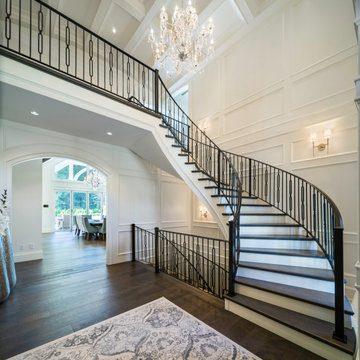
winding stairs
Sarah gallop design inc
バンクーバーにあるラグジュアリーな巨大なトランジショナルスタイルのおしゃれな階段 (木材の手すり) の写真
バンクーバーにあるラグジュアリーな巨大なトランジショナルスタイルのおしゃれな階段 (木材の手すり) の写真
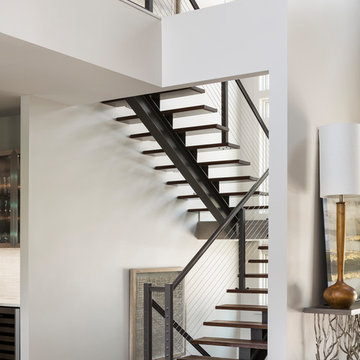
Tommy Daspit Photographer
バーミングハムにあるラグジュアリーな広いトランジショナルスタイルのおしゃれな階段 (ワイヤーの手すり) の写真
バーミングハムにあるラグジュアリーな広いトランジショナルスタイルのおしゃれな階段 (ワイヤーの手すり) の写真
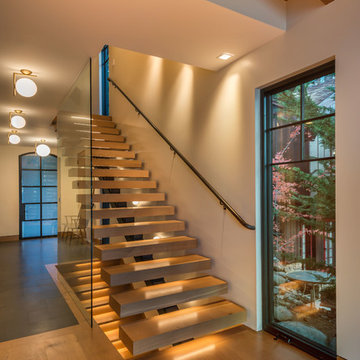
Vance Fox
The open tread staircase with glass wall gives a modern flair and capitalizes on the natural light of this home.
他の地域にあるラグジュアリーな広いトランジショナルスタイルのおしゃれな階段 (金属の手すり) の写真
他の地域にあるラグジュアリーな広いトランジショナルスタイルのおしゃれな階段 (金属の手すり) の写真
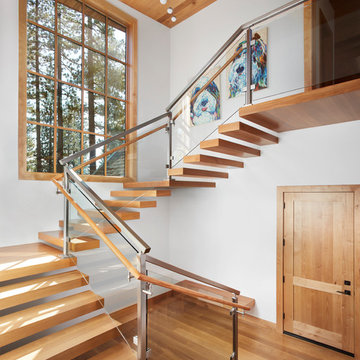
A mixture of classic construction and modern European furnishings redefines mountain living in this second home in charming Lahontan in Truckee, California. Designed for an active Bay Area family, this home is relaxed, comfortable and fun.
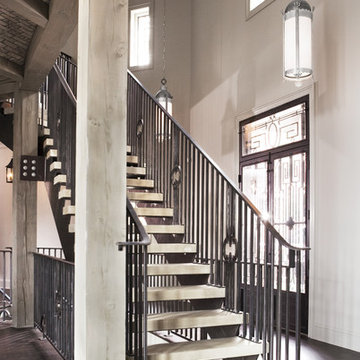
Rachael Boling Photography
他の地域にあるラグジュアリーな広いトランジショナルスタイルのおしゃれな階段の写真
他の地域にあるラグジュアリーな広いトランジショナルスタイルのおしゃれな階段の写真
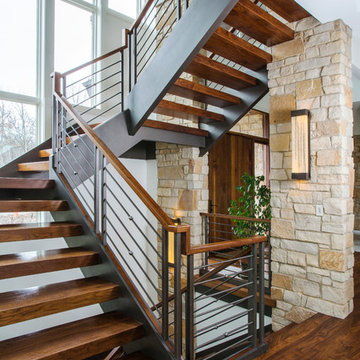
http://www.pickellbuilders.com. Photography by Linda Oyama Bryan.
Floating, open tread, 3"x12" Walnut staircase with Interior Stone Columns. 1/2" diameter horizontal balustrade painted to match "Dark Bronze". Painted Poplar cut stringer.
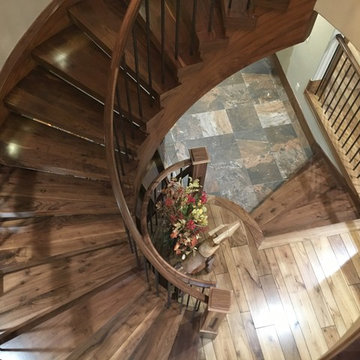
Stairs from upper level to main level.
デンバーにあるラグジュアリーな広いトランジショナルスタイルのおしゃれな階段 (木材の手すり) の写真
デンバーにあるラグジュアリーな広いトランジショナルスタイルのおしゃれな階段 (木材の手すり) の写真
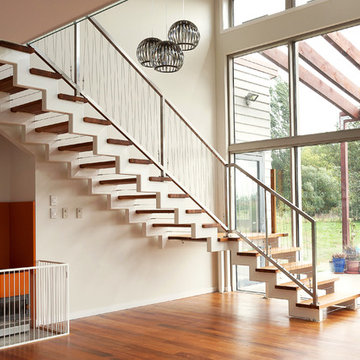
A floating style stair with a difference! This steel stair was born from a picture the client spotted in a magazine and Stylecraft worked with them to refine the concept into something that complied with NZ building standards. The stair treads are supported by two "zig-zag" steel stringers, powder coated in a soft creamy white finish. The treads are recycled NZ Native timber. The gap between each step is reduced to a complying size by a stainless steel wire, which matches the wire rigging balustrade. A modern and interesting design!
Photography: Kat Grooby
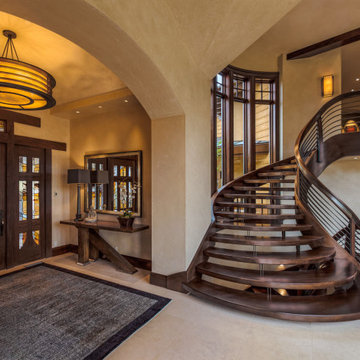
Check out this beauty that we worked on in the Glenwild Golf Club in Park City, Utah! We collaborated with two of the best designers in the industry on this project, Michael Upwall and Leslie Schofield, and every detail was thought through and refined. We built three gorgeous interior staircases, a main entry stair, a back stair near the master suite, and a basement stair, all of which are pictured here. Using African Mahogany and gun blue’d steel, each curve was hand bent and hand carved. We even ensured that the ceiling edge on the lower level was stepped and scalloped to mirror the underside of the bowed stair treads. In addition to these beauties, we also worked on the exterior guardrails. All the exterior steel received a powder coat finish and the handrail was designed to be the mirror opposite of the interior, in that the wood and steel were switched. So great to work with great people. We love what we do!
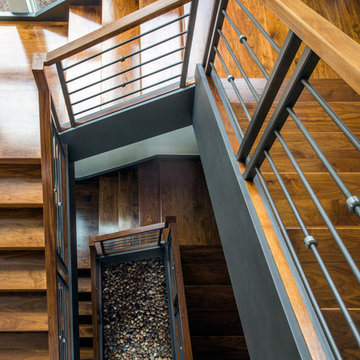
http://www.pickellbuilders.com. Photography by Linda Oyama Bryan.
Three Story Floating Walnut Open Tread Staircase with Zen Garden at Base. 3 1/2"x12" walnut treads. 1/2" diameter painted horizontal balustrades. Painted poplar cut stringer and fascia.
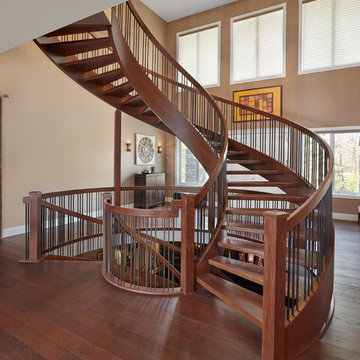
Our first look at the interior - WOW!
This staircase is amazing! It is definitely the focal point of this photo. It is hard to keep looking at the surroundings, but we do see a beautiful barn door to the left. A blend of rustic with the barn door and the stainless steel hardware. A great combination for the door in my opinion. The rod of the barn door doesn't steel the show from the beauty of the door itself.
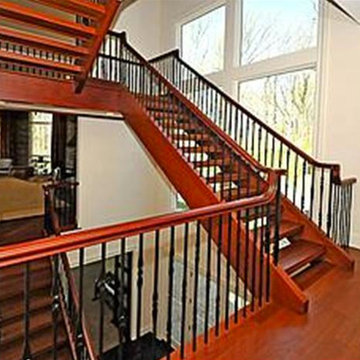
This expansive builders home was decorated by his spouse, a professional interior decorator. The style emanates old, mixing into new world luxury.
フィラデルフィアにあるラグジュアリーな中くらいなトランジショナルスタイルのおしゃれな階段の写真
フィラデルフィアにあるラグジュアリーな中くらいなトランジショナルスタイルのおしゃれな階段の写真
ラグジュアリーなトランジショナルスタイルのオープン階段 (ガラスの蹴込み板) の写真
1
