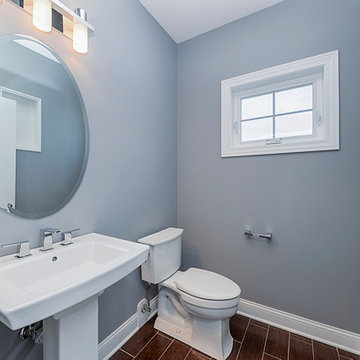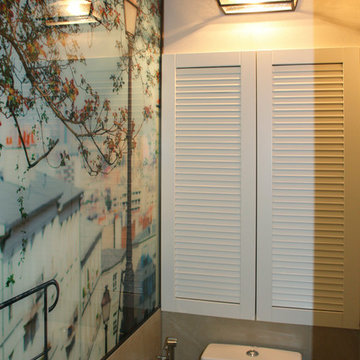トイレ・洗面所
絞り込み:
資材コスト
並び替え:今日の人気順
写真 1〜20 枚目(全 183 枚)
1/4
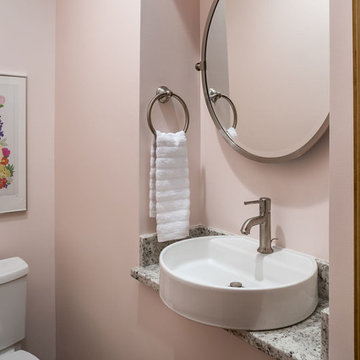
Marshall Evan Photography
コロンバスにある高級な小さなトランジショナルスタイルのおしゃれなトイレ・洗面所 (分離型トイレ、ピンクの壁、クッションフロア、ベッセル式洗面器、御影石の洗面台、茶色い床、マルチカラーの洗面カウンター) の写真
コロンバスにある高級な小さなトランジショナルスタイルのおしゃれなトイレ・洗面所 (分離型トイレ、ピンクの壁、クッションフロア、ベッセル式洗面器、御影石の洗面台、茶色い床、マルチカラーの洗面カウンター) の写真

Once their basement remodel was finished they decided that wasn't stressful enough... they needed to tackle every square inch on the main floor. I joke, but this is not for the faint of heart. Being without a kitchen is a major inconvenience, especially with children.
The transformation is a completely different house. The new floors lighten and the kitchen layout is so much more function and spacious. The addition in built-ins with a coffee bar in the kitchen makes the space seem very high end.
The removal of the closet in the back entry and conversion into a built-in locker unit is one of our favorite and most widely done spaces, and for good reason.
The cute little powder is completely updated and is perfect for guests and the daily use of homeowners.
The homeowners did some work themselves, some with their subcontractors, and the rest with our general contractor, Tschida Construction.

Keller Williams
グランドラピッズにあるお手頃価格の小さなトランジショナルスタイルのおしゃれなトイレ・洗面所 (フラットパネル扉のキャビネット、濃色木目調キャビネット、分離型トイレ、グレーの壁、クッションフロア、一体型シンク、人工大理石カウンター) の写真
グランドラピッズにあるお手頃価格の小さなトランジショナルスタイルのおしゃれなトイレ・洗面所 (フラットパネル扉のキャビネット、濃色木目調キャビネット、分離型トイレ、グレーの壁、クッションフロア、一体型シンク、人工大理石カウンター) の写真

Flooring: Dura-Design Cork Cleopatra
Tile: Heath Ceramics Dimensional Crease Graphite
Wall Color: Sherwin Williams Cocoon
Faucet: California Faucets
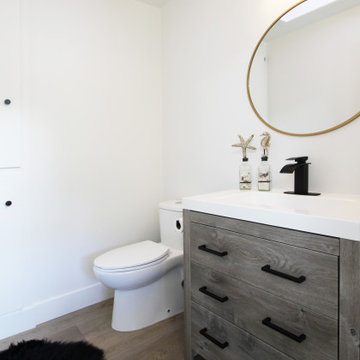
他の地域にある小さなトランジショナルスタイルのおしゃれなトイレ・洗面所 (フラットパネル扉のキャビネット、中間色木目調キャビネット、一体型トイレ 、白い壁、クッションフロア、一体型シンク、茶色い床、白い洗面カウンター、独立型洗面台) の写真
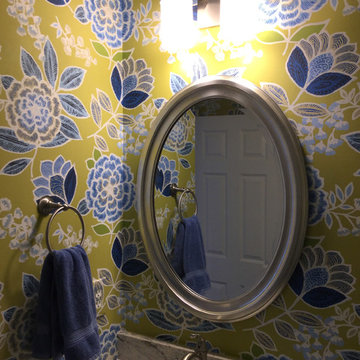
コロンバスにあるお手頃価格の小さなトランジショナルスタイルのおしゃれなトイレ・洗面所 (分離型トイレ、マルチカラーの壁、アンダーカウンター洗面器、御影石の洗面台、シェーカースタイル扉のキャビネット、青いキャビネット、クッションフロア、白い床) の写真

This future rental property has been completely refurbished with a newly constructed extension. Bespoke joinery, lighting design and colour scheme were carefully thought out to create a sense of space and elegant simplicity to appeal to a wide range of future tenants.
Project performed for Susan Clark Interiors.
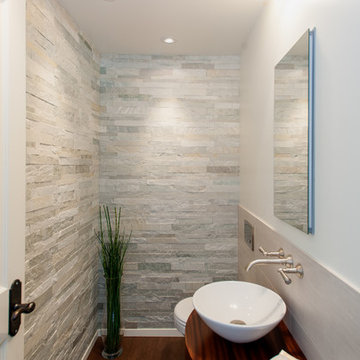
Co-Designer: Trisha Gaffney Interiors / Floating Vanity: Grothouse provided by Collaborative Interiors / Photographer: DC Photography
シアトルにある小さなトランジショナルスタイルのおしゃれなトイレ・洗面所 (壁掛け式トイレ、石タイル、白い壁、コルクフローリング、ベッセル式洗面器、グレーのタイル) の写真
シアトルにある小さなトランジショナルスタイルのおしゃれなトイレ・洗面所 (壁掛け式トイレ、石タイル、白い壁、コルクフローリング、ベッセル式洗面器、グレーのタイル) の写真
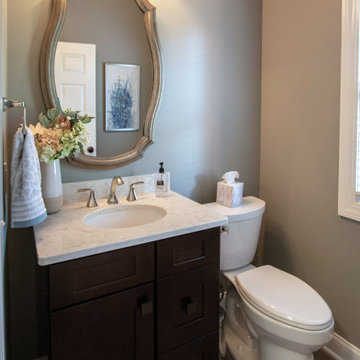
In this powder room a Waypoint 650F vanity in Cherry Java was installed with an MSI Carrara Mist countertop. The vanity light is Maximum Light International Aurora in oiled rubbed bronzer. A Capital Lighting oval mirror in Mystic finish was installed. Moen Voss collection in polished nickel was installed. Kohler Caxton undermount sink. The flooring is Congoleum Triversa in Warm Gray.
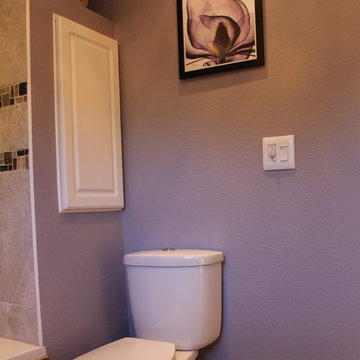
他の地域にある低価格の小さなトランジショナルスタイルのおしゃれなトイレ・洗面所 (シェーカースタイル扉のキャビネット、濃色木目調キャビネット、分離型トイレ、ベージュのタイル、磁器タイル、紫の壁、クッションフロア、一体型シンク) の写真
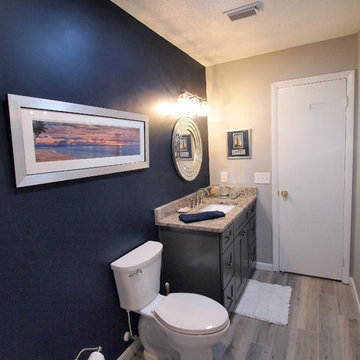
ジャクソンビルにある低価格の小さなトランジショナルスタイルのおしゃれなトイレ・洗面所 (シェーカースタイル扉のキャビネット、グレーのキャビネット、一体型トイレ 、白いタイル、モザイクタイル、青い壁、クッションフロア、アンダーカウンター洗面器、御影石の洗面台) の写真
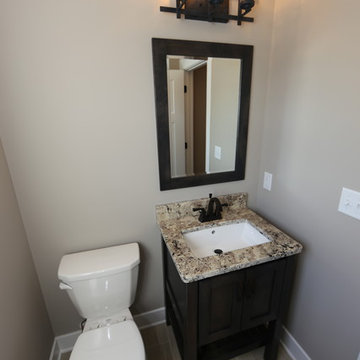
シカゴにある高級な小さなトランジショナルスタイルのおしゃれなトイレ・洗面所 (シェーカースタイル扉のキャビネット、濃色木目調キャビネット、分離型トイレ、グレーの壁、クッションフロア、アンダーカウンター洗面器、御影石の洗面台) の写真
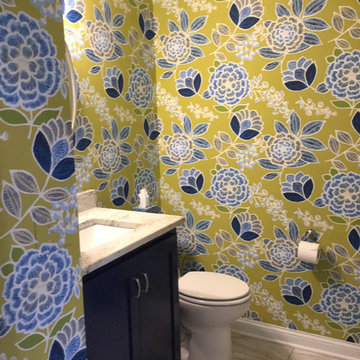
We wanted to make this powder room "lively" and thus no need for art.
コロンバスにあるお手頃価格の小さなトランジショナルスタイルのおしゃれなトイレ・洗面所 (シェーカースタイル扉のキャビネット、青いキャビネット、分離型トイレ、マルチカラーの壁、アンダーカウンター洗面器、御影石の洗面台、クッションフロア、白い床) の写真
コロンバスにあるお手頃価格の小さなトランジショナルスタイルのおしゃれなトイレ・洗面所 (シェーカースタイル扉のキャビネット、青いキャビネット、分離型トイレ、マルチカラーの壁、アンダーカウンター洗面器、御影石の洗面台、クッションフロア、白い床) の写真

フェニックスにある小さなトランジショナルスタイルのおしゃれなトイレ・洗面所 (フラットパネル扉のキャビネット、白いキャビネット、一体型トイレ 、グレーのタイル、モザイクタイル、グレーの壁、クッションフロア、アンダーカウンター洗面器、クオーツストーンの洗面台、グレーの床、白い洗面カウンター、造り付け洗面台) の写真
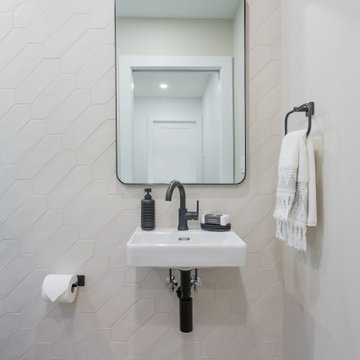
バンクーバーにある高級な小さなトランジショナルスタイルのおしゃれなトイレ・洗面所 (一体型トイレ 、白いタイル、磁器タイル、白い壁、クッションフロア、壁付け型シンク、グレーの床) の写真
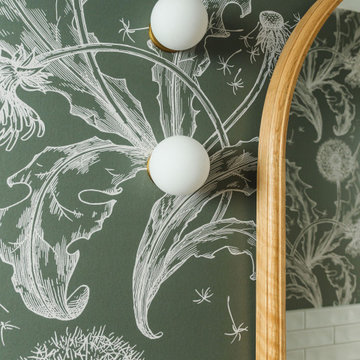
メルボルンにあるお手頃価格の中くらいなトランジショナルスタイルのおしゃれなトイレ・洗面所 (淡色木目調キャビネット、一体型トイレ 、白いタイル、サブウェイタイル、緑の壁、クッションフロア、壁付け型シンク、木製洗面台、茶色い床、フローティング洗面台、壁紙) の写真
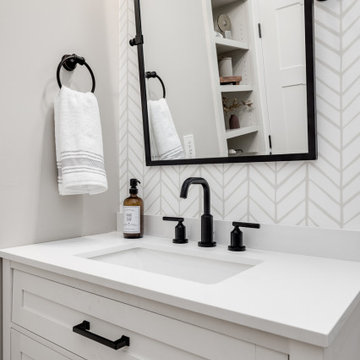
Once their basement remodel was finished they decided that wasn't stressful enough... they needed to tackle every square inch on the main floor. I joke, but this is not for the faint of heart. Being without a kitchen is a major inconvenience, especially with children.
The transformation is a completely different house. The new floors lighten and the kitchen layout is so much more function and spacious. The addition in built-ins with a coffee bar in the kitchen makes the space seem very high end.
The removal of the closet in the back entry and conversion into a built-in locker unit is one of our favorite and most widely done spaces, and for good reason.
The cute little powder is completely updated and is perfect for guests and the daily use of homeowners.
The homeowners did some work themselves, some with their subcontractors, and the rest with our general contractor, Tschida Construction.
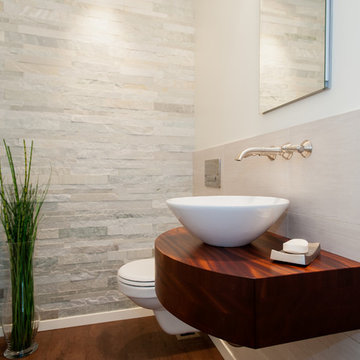
Co-Designer: Trisha Gaffney Interiors / Floating Vanity: Grothouse provided by Collaborative Interiors / Photographer: DC Photography
シアトルにある小さなトランジショナルスタイルのおしゃれなトイレ・洗面所 (濃色木目調キャビネット、壁掛け式トイレ、石タイル、白い壁、コルクフローリング、ベッセル式洗面器、グレーのタイル) の写真
シアトルにある小さなトランジショナルスタイルのおしゃれなトイレ・洗面所 (濃色木目調キャビネット、壁掛け式トイレ、石タイル、白い壁、コルクフローリング、ベッセル式洗面器、グレーのタイル) の写真
1
