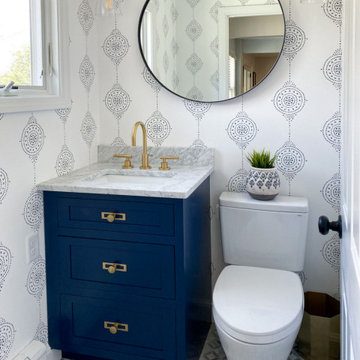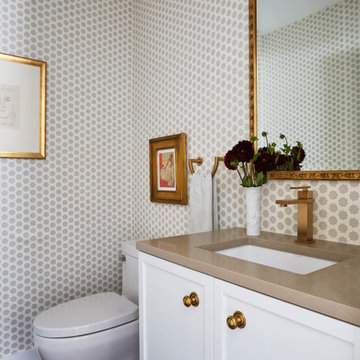白いトランジショナルスタイルのトイレ (壁紙) の写真
絞り込み:
資材コスト
並び替え:今日の人気順
写真 1〜20 枚目(全 121 枚)
1/5

ナッシュビルにあるお手頃価格の小さなトランジショナルスタイルのおしゃれなトイレ・洗面所 (白いキャビネット、分離型トイレ、白い壁、モザイクタイル、ペデスタルシンク、白い床、壁紙) の写真

Photography: Garett + Carrie Buell of Studiobuell/ studiobuell.com
ナッシュビルにある小さなトランジショナルスタイルのおしゃれなトイレ・洗面所 (家具調キャビネット、濃色木目調キャビネット、分離型トイレ、一体型シンク、大理石の洗面台、白い洗面カウンター、独立型洗面台、壁紙、マルチカラーの壁、無垢フローリング、茶色い床) の写真
ナッシュビルにある小さなトランジショナルスタイルのおしゃれなトイレ・洗面所 (家具調キャビネット、濃色木目調キャビネット、分離型トイレ、一体型シンク、大理石の洗面台、白い洗面カウンター、独立型洗面台、壁紙、マルチカラーの壁、無垢フローリング、茶色い床) の写真

モントリオールにある高級な小さなトランジショナルスタイルのおしゃれなトイレ・洗面所 (シェーカースタイル扉のキャビネット、黒いキャビネット、一体型トイレ 、白い壁、モザイクタイル、アンダーカウンター洗面器、大理石の洗面台、白い床、白い洗面カウンター、造り付け洗面台、壁紙) の写真

シカゴにある高級な小さなトランジショナルスタイルのおしゃれなトイレ・洗面所 (オープンシェルフ、白いキャビネット、一体型トイレ 、マルチカラーの壁、淡色無垢フローリング、壁付け型シンク、茶色い床、白い洗面カウンター、独立型洗面台、壁紙) の写真

Powder Room remodel in Melrose, MA. Navy blue three-drawer vanity accented with a champagne bronze faucet and hardware, oversized mirror and flanking sconces centered on the main wall above the vanity and toilet, marble mosaic floor tile, and fresh & fun medallion wallpaper from Serena & Lily.

This sophisticated powder bath creates a "wow moment" for guests when they turn the corner. The large geometric pattern on the wallpaper adds dimension and a tactile beaded texture. The custom black and gold vanity cabinet is the star of the show with its brass inlay around the cabinet doors and matching brass hardware. A lovely black and white marble top graces the vanity and compliments the wallpaper. The custom black and gold mirror and a golden lantern complete the space. Finally, white oak wood floors add a touch of warmth and a hot pink orchid packs a colorful punch.

ポートランドにあるお手頃価格の小さなトランジショナルスタイルのおしゃれなトイレ・洗面所 (シェーカースタイル扉のキャビネット、白いキャビネット、一体型トイレ 、青い壁、磁器タイルの床、一体型シンク、大理石の洗面台、グレーの床、グレーの洗面カウンター、独立型洗面台、壁紙) の写真

シアトルにある高級な小さなトランジショナルスタイルのおしゃれなトイレ・洗面所 (家具調キャビネット、青いキャビネット、一体型トイレ 、白いタイル、磁器タイル、マルチカラーの壁、磁器タイルの床、アンダーカウンター洗面器、クオーツストーンの洗面台、グレーの床、白い洗面カウンター、独立型洗面台、壁紙) の写真

Our busy young homeowners were looking to move back to Indianapolis and considered building new, but they fell in love with the great bones of this Coppergate home. The home reflected different times and different lifestyles and had become poorly suited to contemporary living. We worked with Stacy Thompson of Compass Design for the design and finishing touches on this renovation. The makeover included improving the awkwardness of the front entrance into the dining room, lightening up the staircase with new spindles, treads and a brighter color scheme in the hall. New carpet and hardwoods throughout brought an enhanced consistency through the first floor. We were able to take two separate rooms and create one large sunroom with walls of windows and beautiful natural light to abound, with a custom designed fireplace. The downstairs powder received a much-needed makeover incorporating elegant transitional plumbing and lighting fixtures. In addition, we did a complete top-to-bottom makeover of the kitchen, including custom cabinetry, new appliances and plumbing and lighting fixtures. Soft gray tile and modern quartz countertops bring a clean, bright space for this family to enjoy. This delightful home, with its clean spaces and durable surfaces is a textbook example of how to take a solid but dull abode and turn it into a dream home for a young family.

ロンドンにあるトランジショナルスタイルのおしゃれなトイレ・洗面所 (落し込みパネル扉のキャビネット、中間色木目調キャビネット、分離型トイレ、マルチカラーの壁、無垢フローリング、ベッセル式洗面器、木製洗面台、茶色い床、ブラウンの洗面カウンター、造り付け洗面台、パネル壁、壁紙) の写真

ロサンゼルスにあるトランジショナルスタイルのおしゃれなトイレ・洗面所 (一体型トイレ 、白い壁、モザイクタイル、ペデスタルシンク、白い床、羽目板の壁、壁紙) の写真

ニューヨークにあるお手頃価格の小さなトランジショナルスタイルのおしゃれなトイレ・洗面所 (フラットパネル扉のキャビネット、白いキャビネット、分離型トイレ、黄色いタイル、セラミックタイル、白い壁、磁器タイルの床、一体型シンク、グレーの床、フローティング洗面台、壁紙) の写真

シカゴにあるお手頃価格の中くらいなトランジショナルスタイルのおしゃれなトイレ・洗面所 (シェーカースタイル扉のキャビネット、白いキャビネット、分離型トイレ、白い壁、大理石の床、アンダーカウンター洗面器、クオーツストーンの洗面台、白い床、白い洗面カウンター、造り付け洗面台、壁紙) の写真

フィラデルフィアにあるお手頃価格の小さなトランジショナルスタイルのおしゃれなトイレ・洗面所 (分離型トイレ、マルチカラーの壁、壁付け型シンク、マルチカラーの床、壁紙) の写真

フィラデルフィアにある中くらいなトランジショナルスタイルのおしゃれなトイレ・洗面所 (濃色木目調キャビネット、分離型トイレ、白いタイル、セラミックタイル、グレーの壁、ベッセル式洗面器、黒い床、白い洗面カウンター、造り付け洗面台、壁紙) の写真

サンフランシスコにあるトランジショナルスタイルのおしゃれなトイレ・洗面所 (オープンシェルフ、白いキャビネット、一体型トイレ 、グレーの壁、無垢フローリング、アンダーカウンター洗面器、茶色い床、白い洗面カウンター、造り付け洗面台、壁紙) の写真

シカゴにある高級な小さなトランジショナルスタイルのおしゃれなトイレ・洗面所 (オープンシェルフ、白いキャビネット、一体型トイレ 、マルチカラーの壁、淡色無垢フローリング、壁付け型シンク、茶色い床、白い洗面カウンター、独立型洗面台、壁紙) の写真

シカゴにある高級な中くらいなトランジショナルスタイルのおしゃれなトイレ・洗面所 (レイズドパネル扉のキャビネット、緑のキャビネット、分離型トイレ、マルチカラーの壁、アンダーカウンター洗面器、クオーツストーンの洗面台、白い洗面カウンター、造り付け洗面台、壁紙) の写真

カンザスシティにあるトランジショナルスタイルのおしゃれなトイレ・洗面所 (レイズドパネル扉のキャビネット、白いキャビネット、一体型トイレ 、マルチカラーの壁、淡色無垢フローリング、オーバーカウンターシンク、大理石の洗面台、ベージュの床、マルチカラーの洗面カウンター、造り付け洗面台、壁紙) の写真

The clients purchased the home and immediately renovated it before moving in. It was a Gut rehab- down to the studs with some minor drywall left. Dresner Design tore the ceilings out to expose beams and replaced the structure. The kitchen is light and bright with sliders that open to a beautiful patio. A central island with waterfall edge anchors the space with three large pendants over the island. The original space was an “L” shaped layout. New 6” oak flooring was used throughout the home. The owners have a very eclectic art collection that was integrated into their new home.
Kitchen Designer and Architectural Designer: Scott Dresner of Dresner Design
Cabinetry: Dresner Design Black Label
Interior Design: Meritxell Ferre, Moderno Design Build
Photography: Michael Alan Kaskel
白いトランジショナルスタイルのトイレ (壁紙) の写真
1