トランジショナルスタイルのトイレ・洗面所 (全タイプのキャビネット扉、青い床) の写真
絞り込み:
資材コスト
並び替え:今日の人気順
写真 1〜20 枚目(全 32 枚)
1/4
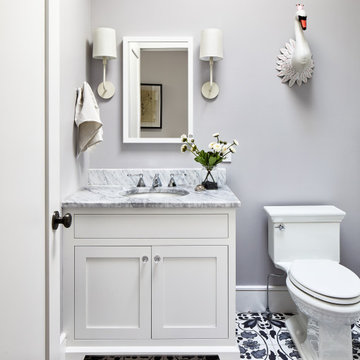
ロサンゼルスにある中くらいなトランジショナルスタイルのおしゃれなトイレ・洗面所 (シェーカースタイル扉のキャビネット、白いキャビネット、分離型トイレ、グレーの壁、セラミックタイルの床、アンダーカウンター洗面器、大理石の洗面台、青い床、グレーの洗面カウンター) の写真

Twist Tours
オースティンにある高級な中くらいなトランジショナルスタイルのおしゃれなトイレ・洗面所 (フラットパネル扉のキャビネット、青いキャビネット、白いタイル、サブウェイタイル、グレーの壁、セメントタイルの床、アンダーカウンター洗面器、クオーツストーンの洗面台、青い床、グレーの洗面カウンター) の写真
オースティンにある高級な中くらいなトランジショナルスタイルのおしゃれなトイレ・洗面所 (フラットパネル扉のキャビネット、青いキャビネット、白いタイル、サブウェイタイル、グレーの壁、セメントタイルの床、アンダーカウンター洗面器、クオーツストーンの洗面台、青い床、グレーの洗面カウンター) の写真
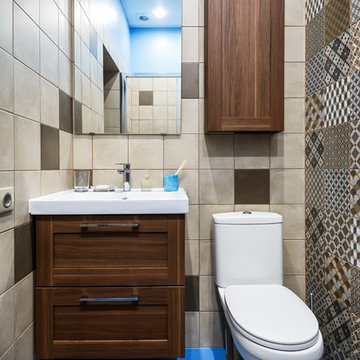
モスクワにある小さなトランジショナルスタイルのおしゃれなトイレ・洗面所 (シェーカースタイル扉のキャビネット、濃色木目調キャビネット、分離型トイレ、ベージュのタイル、茶色いタイル、青いタイル、青い床) の写真
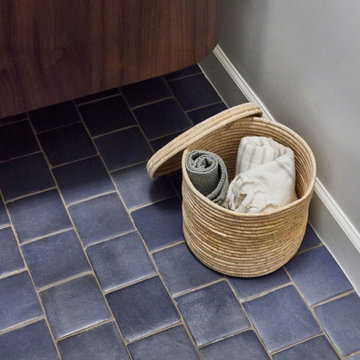
サンフランシスコにある小さなトランジショナルスタイルのおしゃれなトイレ・洗面所 (フラットパネル扉のキャビネット、中間色木目調キャビネット、白い壁、テラコッタタイルの床、青い床、フローティング洗面台) の写真
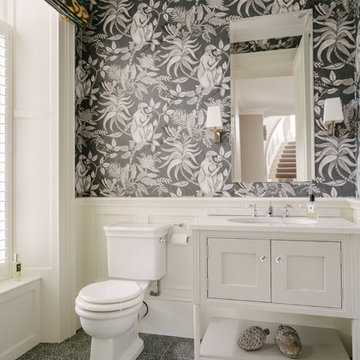
In the downstairs WC a soft blue/grey botanical patterned tile 20x20cm perfectly complements the exotic wallpaper.
ベルファストにある小さなトランジショナルスタイルのおしゃれなトイレ・洗面所 (白いキャビネット、磁器タイルの床、青い床、インセット扉のキャビネット、黒い壁、アンダーカウンター洗面器、白い洗面カウンター) の写真
ベルファストにある小さなトランジショナルスタイルのおしゃれなトイレ・洗面所 (白いキャビネット、磁器タイルの床、青い床、インセット扉のキャビネット、黒い壁、アンダーカウンター洗面器、白い洗面カウンター) の写真
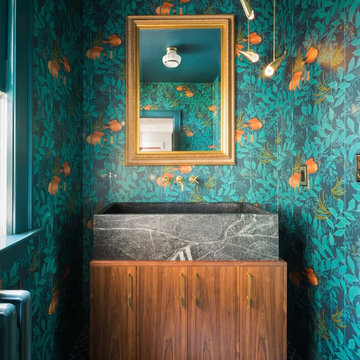
Custom interior design led to the creation of this vivid underwater-themed bathroom
Trent Bell Photography
ポートランド(メイン)にあるトランジショナルスタイルのおしゃれなトイレ・洗面所 (フラットパネル扉のキャビネット、中間色木目調キャビネット、マルチカラーの壁、ベッセル式洗面器、青い床、御影石の洗面台、グレーの洗面カウンター、独立型洗面台) の写真
ポートランド(メイン)にあるトランジショナルスタイルのおしゃれなトイレ・洗面所 (フラットパネル扉のキャビネット、中間色木目調キャビネット、マルチカラーの壁、ベッセル式洗面器、青い床、御影石の洗面台、グレーの洗面カウンター、独立型洗面台) の写真

Masculine Man-Cave powder room
ニューヨークにあるお手頃価格の中くらいなトランジショナルスタイルのおしゃれなトイレ・洗面所 (フラットパネル扉のキャビネット、中間色木目調キャビネット、分離型トイレ、マルチカラーのタイル、マルチカラーの壁、磁器タイルの床、一体型シンク、クオーツストーンの洗面台、青い床、ベージュのカウンター、フローティング洗面台、壁紙) の写真
ニューヨークにあるお手頃価格の中くらいなトランジショナルスタイルのおしゃれなトイレ・洗面所 (フラットパネル扉のキャビネット、中間色木目調キャビネット、分離型トイレ、マルチカラーのタイル、マルチカラーの壁、磁器タイルの床、一体型シンク、クオーツストーンの洗面台、青い床、ベージュのカウンター、フローティング洗面台、壁紙) の写真

Designer: MODtage Design /
Photographer: Paul Dyer
サンフランシスコにあるラグジュアリーな広いトランジショナルスタイルのおしゃれなトイレ・洗面所 (青いタイル、アンダーカウンター洗面器、セラミックタイル、セラミックタイルの床、青い床、落し込みパネル扉のキャビネット、淡色木目調キャビネット、一体型トイレ 、マルチカラーの壁、ソープストーンの洗面台、白い洗面カウンター、アクセントウォール) の写真
サンフランシスコにあるラグジュアリーな広いトランジショナルスタイルのおしゃれなトイレ・洗面所 (青いタイル、アンダーカウンター洗面器、セラミックタイル、セラミックタイルの床、青い床、落し込みパネル扉のキャビネット、淡色木目調キャビネット、一体型トイレ 、マルチカラーの壁、ソープストーンの洗面台、白い洗面カウンター、アクセントウォール) の写真
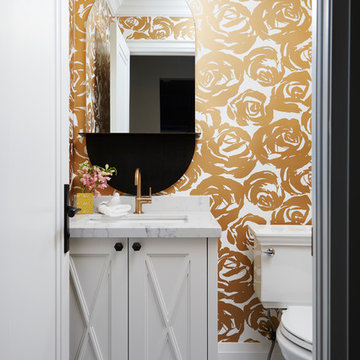
トロントにあるトランジショナルスタイルのおしゃれなトイレ・洗面所 (落し込みパネル扉のキャビネット、白いキャビネット、アンダーカウンター洗面器、青い床、白い洗面カウンター) の写真
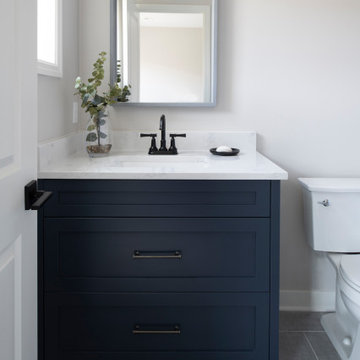
Hale Navy makes a statement in this main level powder room!
ミネアポリスにあるお手頃価格の小さなトランジショナルスタイルのおしゃれなトイレ・洗面所 (シェーカースタイル扉のキャビネット、青いキャビネット、分離型トイレ、白い壁、磁器タイルの床、アンダーカウンター洗面器、クオーツストーンの洗面台、青い床、白い洗面カウンター、造り付け洗面台) の写真
ミネアポリスにあるお手頃価格の小さなトランジショナルスタイルのおしゃれなトイレ・洗面所 (シェーカースタイル扉のキャビネット、青いキャビネット、分離型トイレ、白い壁、磁器タイルの床、アンダーカウンター洗面器、クオーツストーンの洗面台、青い床、白い洗面カウンター、造り付け洗面台) の写真
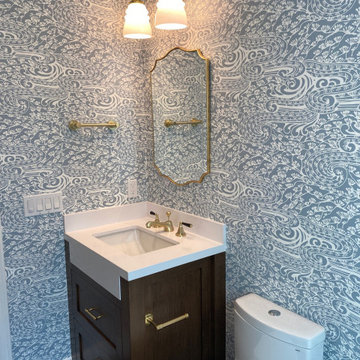
サンフランシスコにあるトランジショナルスタイルのおしゃれなトイレ・洗面所 (シェーカースタイル扉のキャビネット、濃色木目調キャビネット、一体型トイレ 、青い壁、セラミックタイルの床、アンダーカウンター洗面器、クオーツストーンの洗面台、青い床、白い洗面カウンター、造り付け洗面台、壁紙) の写真
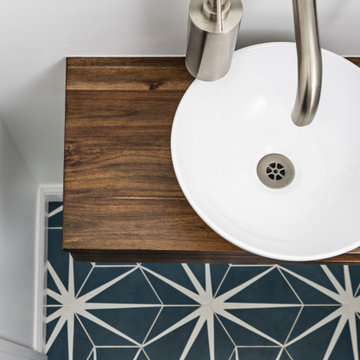
Our clients came to us wanting to create a kitchen that better served their day-to-day, to add a powder room so that guests were not using their primary bathroom, and to give a refresh to their primary bathroom.
Our design plan consisted of reimagining the kitchen space, adding a powder room and creating a primary bathroom that delighted our clients.
In the kitchen we created more integrated pantry space. We added a large island which allowed the homeowners to maintain seating within the kitchen and utilized the excess circulation space that was there previously. We created more space on either side of the kitchen range for easy back and forth from the sink to the range.
To add in the powder room we took space from a third bedroom and tied into the existing plumbing and electrical from the basement.
Lastly, we added unique square shaped skylights into the hallway. This completely brightened the hallway and changed the space.
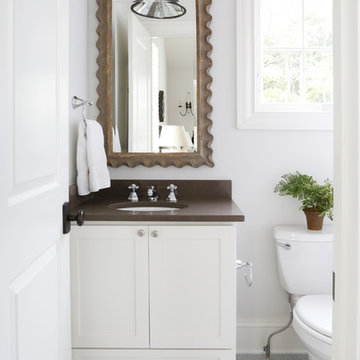
ナッシュビルにあるトランジショナルスタイルのおしゃれなトイレ・洗面所 (シェーカースタイル扉のキャビネット、白いキャビネット、分離型トイレ、白い壁、モザイクタイル、アンダーカウンター洗面器、青い床、ブラウンの洗面カウンター) の写真
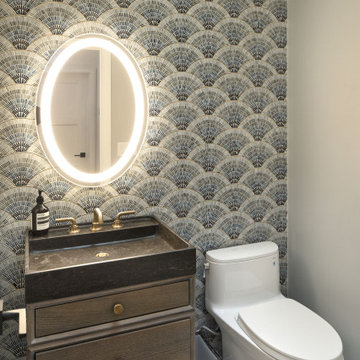
サンフランシスコにある高級な小さなトランジショナルスタイルのおしゃれなトイレ・洗面所 (家具調キャビネット、茶色いキャビネット、一体型トイレ 、青いタイル、ガラスタイル、白い壁、大理石の床、一体型シンク、ライムストーンの洗面台、青い床、黒い洗面カウンター、独立型洗面台) の写真
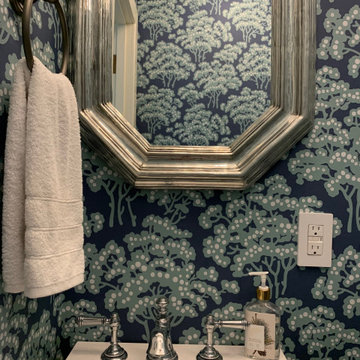
Smallest powder room packs a punch
モントリオールにある高級な小さなトランジショナルスタイルのおしゃれなトイレ・洗面所 (フラットパネル扉のキャビネット、濃色木目調キャビネット、壁掛け式トイレ、青い壁、セラミックタイルの床、一体型シンク、青い床、白い洗面カウンター、独立型洗面台、壁紙) の写真
モントリオールにある高級な小さなトランジショナルスタイルのおしゃれなトイレ・洗面所 (フラットパネル扉のキャビネット、濃色木目調キャビネット、壁掛け式トイレ、青い壁、セラミックタイルの床、一体型シンク、青い床、白い洗面カウンター、独立型洗面台、壁紙) の写真
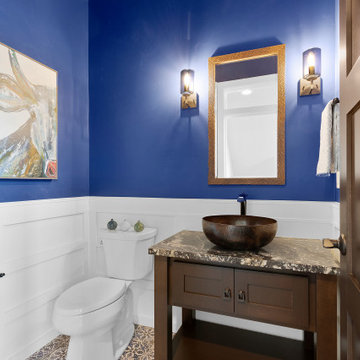
他の地域にある中くらいなトランジショナルスタイルのおしゃれなトイレ・洗面所 (シェーカースタイル扉のキャビネット、中間色木目調キャビネット、分離型トイレ、青い壁、セラミックタイルの床、ベッセル式洗面器、御影石の洗面台、青い床、マルチカラーの洗面カウンター、独立型洗面台、羽目板の壁) の写真
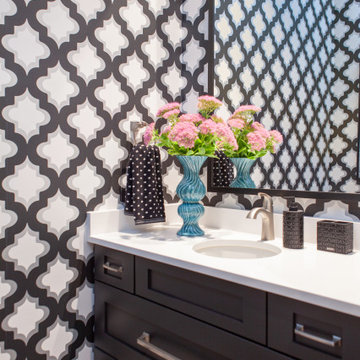
Replaced existing vanity with pullout drawers and quartz counter top. Large handles allow for easy use of pullout drawers.
Bold geometric pattern in white, metallic and black gave the room life! We went to our local frame shop and had custom mirror made. Mirror was large 30 x 65 and fit perfectly over vanity.
Photography: Studio West

サンフランシスコにある高級な小さなトランジショナルスタイルのおしゃれなトイレ・洗面所 (家具調キャビネット、茶色いキャビネット、一体型トイレ 、青いタイル、ガラスタイル、白い壁、大理石の床、一体型シンク、ライムストーンの洗面台、青い床、黒い洗面カウンター、独立型洗面台) の写真
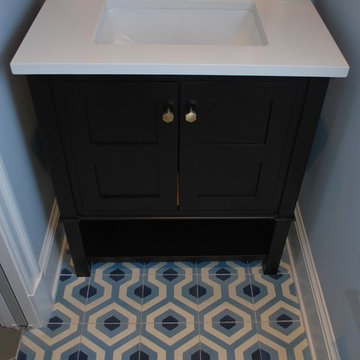
Bold pattern concrete tile floor in a Rehoboth Beach, Delaware powder with custom blue vanity by Michael Molesky
ワシントンD.C.にあるお手頃価格の小さなトランジショナルスタイルのおしゃれなトイレ・洗面所 (インセット扉のキャビネット、青いキャビネット、青い壁、セメントタイルの床、アンダーカウンター洗面器、人工大理石カウンター、青い床、白い洗面カウンター) の写真
ワシントンD.C.にあるお手頃価格の小さなトランジショナルスタイルのおしゃれなトイレ・洗面所 (インセット扉のキャビネット、青いキャビネット、青い壁、セメントタイルの床、アンダーカウンター洗面器、人工大理石カウンター、青い床、白い洗面カウンター) の写真
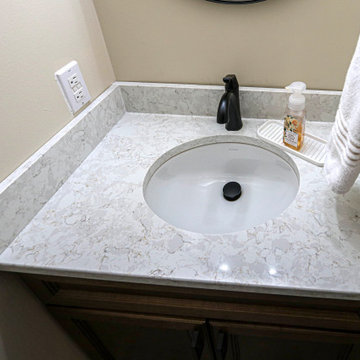
Waypoint 750F flat panel maple vanity with Spice stain. With Blackrock hardware in Black Bronze. The countertop is Silestone Lusso quartz with 4” backsplash with Delta faucet in black and a Kohler Caxton oval undermount sink. Toto Entranda toilet. On the floor is Monochrome Lotus 8x8 deco tile. A pocket door was installed for more space.
トランジショナルスタイルのトイレ・洗面所 (全タイプのキャビネット扉、青い床) の写真
1