中くらいなトランジショナルスタイルのトイレ・洗面所 (中間色木目調キャビネット、茶色い床) の写真
絞り込み:
資材コスト
並び替え:今日の人気順
写真 1〜20 枚目(全 26 枚)
1/5

For the floating vanity in this textural powder room, we chose a quartzite countertop in the same colors as the travertine split-face tile wall. Illumination comes from the bronze and amber glass sconces flanking the mirror as well as the under-lighted vanity, which imparts nighttime ambience.
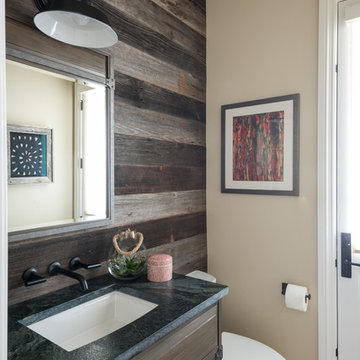
John Siemering Homes. Custom Home Builder in Austin, TX
オースティンにあるラグジュアリーな中くらいなトランジショナルスタイルのおしゃれなトイレ・洗面所 (フラットパネル扉のキャビネット、中間色木目調キャビネット、分離型トイレ、茶色いタイル、ベージュの壁、無垢フローリング、アンダーカウンター洗面器、御影石の洗面台、茶色い床、グリーンの洗面カウンター) の写真
オースティンにあるラグジュアリーな中くらいなトランジショナルスタイルのおしゃれなトイレ・洗面所 (フラットパネル扉のキャビネット、中間色木目調キャビネット、分離型トイレ、茶色いタイル、ベージュの壁、無垢フローリング、アンダーカウンター洗面器、御影石の洗面台、茶色い床、グリーンの洗面カウンター) の写真
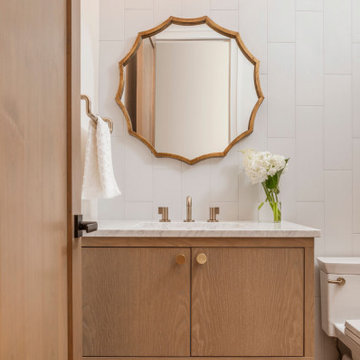
デンバーにある高級な中くらいなトランジショナルスタイルのおしゃれなトイレ・洗面所 (フラットパネル扉のキャビネット、白い壁、大理石の洗面台、白い洗面カウンター、中間色木目調キャビネット、一体型トイレ 、白いタイル、濃色無垢フローリング、アンダーカウンター洗面器、茶色い床、独立型洗面台) の写真
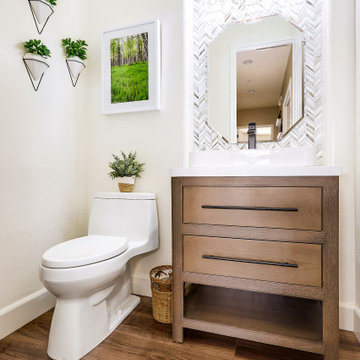
フェニックスにある中くらいなトランジショナルスタイルのおしゃれなトイレ・洗面所 (中間色木目調キャビネット、一体型トイレ 、マルチカラーのタイル、モザイクタイル、白い壁、磁器タイルの床、クオーツストーンの洗面台、茶色い床、白い洗面カウンター、独立型洗面台、ベッセル式洗面器) の写真
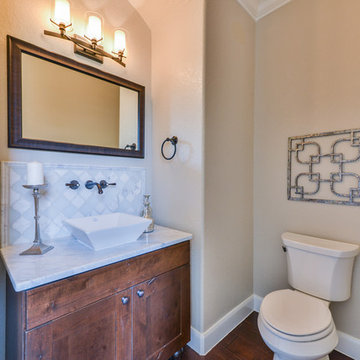
Powder Bath
オースティンにある中くらいなトランジショナルスタイルのおしゃれなトイレ・洗面所 (ベッセル式洗面器、シェーカースタイル扉のキャビネット、中間色木目調キャビネット、大理石の洗面台、分離型トイレ、白いタイル、ガラスタイル、ベージュの壁、無垢フローリング、茶色い床) の写真
オースティンにある中くらいなトランジショナルスタイルのおしゃれなトイレ・洗面所 (ベッセル式洗面器、シェーカースタイル扉のキャビネット、中間色木目調キャビネット、大理石の洗面台、分離型トイレ、白いタイル、ガラスタイル、ベージュの壁、無垢フローリング、茶色い床) の写真
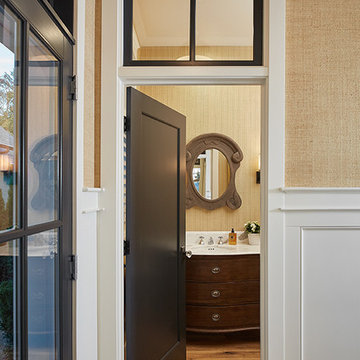
The best of the past and present meet in this distinguished design. Custom craftsmanship and distinctive detailing give this lakefront residence its vintage flavor while an open and light-filled floor plan clearly mark it as contemporary. With its interesting shingled roof lines, abundant windows with decorative brackets and welcoming porch, the exterior takes in surrounding views while the interior meets and exceeds contemporary expectations of ease and comfort. The main level features almost 3,000 square feet of open living, from the charming entry with multiple window seats and built-in benches to the central 15 by 22-foot kitchen, 22 by 18-foot living room with fireplace and adjacent dining and a relaxing, almost 300-square-foot screened-in porch. Nearby is a private sitting room and a 14 by 15-foot master bedroom with built-ins and a spa-style double-sink bath with a beautiful barrel-vaulted ceiling. The main level also includes a work room and first floor laundry, while the 2,165-square-foot second level includes three bedroom suites, a loft and a separate 966-square-foot guest quarters with private living area, kitchen and bedroom. Rounding out the offerings is the 1,960-square-foot lower level, where you can rest and recuperate in the sauna after a workout in your nearby exercise room. Also featured is a 21 by 18-family room, a 14 by 17-square-foot home theater, and an 11 by 12-foot guest bedroom suite.
Photography: Ashley Avila Photography & Fulview Builder: J. Peterson Homes Interior Design: Vision Interiors by Visbeen
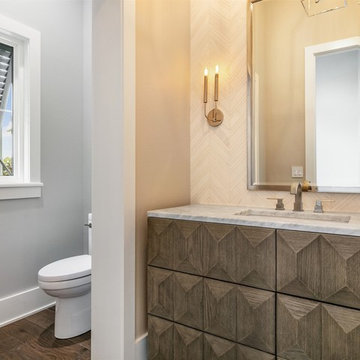
オーランドにある中くらいなトランジショナルスタイルのおしゃれなトイレ・洗面所 (家具調キャビネット、中間色木目調キャビネット、分離型トイレ、ベージュのタイル、磁器タイル、グレーの壁、濃色無垢フローリング、アンダーカウンター洗面器、大理石の洗面台、茶色い床、白い洗面カウンター) の写真
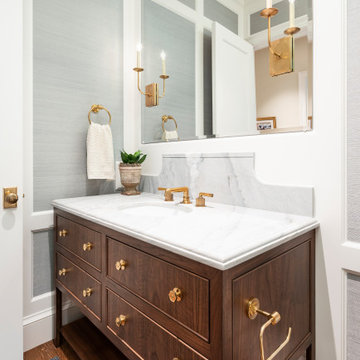
ソルトレイクシティにある中くらいなトランジショナルスタイルのおしゃれなトイレ・洗面所 (家具調キャビネット、中間色木目調キャビネット、グレーの壁、無垢フローリング、アンダーカウンター洗面器、茶色い床、白い洗面カウンター) の写真
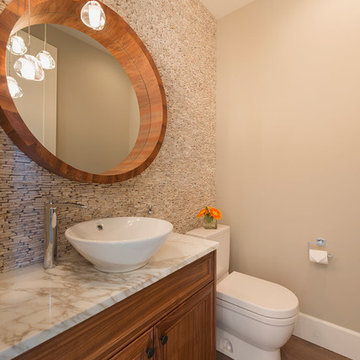
Photo Cred: Brad Hill Imaging
バンクーバーにある中くらいなトランジショナルスタイルのおしゃれなトイレ・洗面所 (中間色木目調キャビネット、分離型トイレ、石タイル、無垢フローリング、ベッセル式洗面器、大理石の洗面台、落し込みパネル扉のキャビネット、ベージュのタイル、ベージュの壁、茶色い床、マルチカラーの洗面カウンター) の写真
バンクーバーにある中くらいなトランジショナルスタイルのおしゃれなトイレ・洗面所 (中間色木目調キャビネット、分離型トイレ、石タイル、無垢フローリング、ベッセル式洗面器、大理石の洗面台、落し込みパネル扉のキャビネット、ベージュのタイル、ベージュの壁、茶色い床、マルチカラーの洗面カウンター) の写真
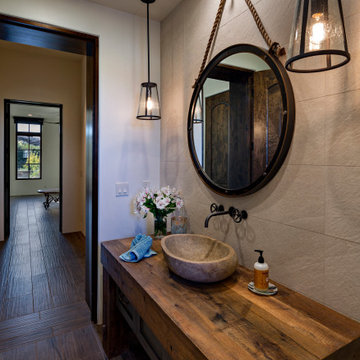
フェニックスにある中くらいなトランジショナルスタイルのおしゃれなトイレ・洗面所 (家具調キャビネット、中間色木目調キャビネット、ベージュのタイル、磁器タイル、白い壁、木目調タイルの床、ベッセル式洗面器、木製洗面台、茶色い床、ブラウンの洗面カウンター、独立型洗面台) の写真
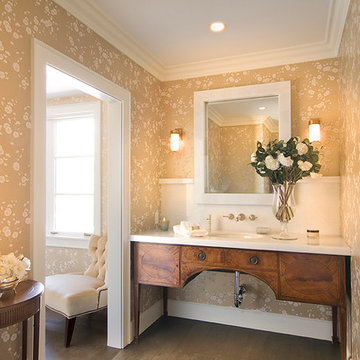
ロサンゼルスにある中くらいなトランジショナルスタイルのおしゃれなトイレ・洗面所 (家具調キャビネット、ベージュの壁、濃色無垢フローリング、中間色木目調キャビネット、アンダーカウンター洗面器、クオーツストーンの洗面台、茶色い床、白い洗面カウンター) の写真
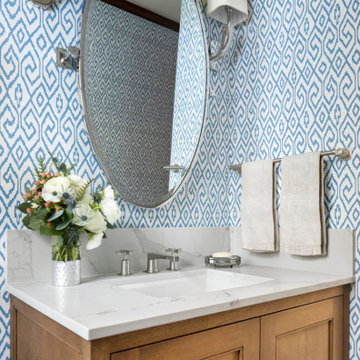
This gorgeous powder room reflects the homes Arts & Crafts style doors and trim. We enhanced the warm woods with happy blue wallpaper and a gorgeous one of a kind, custom antique-reproduction vanity. The Woodmark faucet is such an elegant feature.
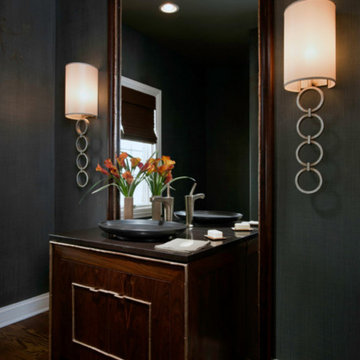
他の地域にある高級な中くらいなトランジショナルスタイルのおしゃれなトイレ・洗面所 (家具調キャビネット、中間色木目調キャビネット、分離型トイレ、黒い壁、濃色無垢フローリング、ベッセル式洗面器、クオーツストーンの洗面台、茶色い床、グレーの洗面カウンター) の写真
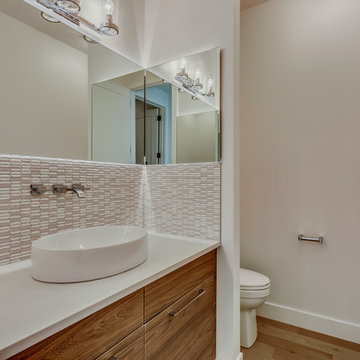
カルガリーにあるお手頃価格の中くらいなトランジショナルスタイルのおしゃれなトイレ・洗面所 (フラットパネル扉のキャビネット、中間色木目調キャビネット、分離型トイレ、ベージュのタイル、白いタイル、モザイクタイル、ベージュの壁、淡色無垢フローリング、ベッセル式洗面器、人工大理石カウンター、茶色い床、白い洗面カウンター) の写真
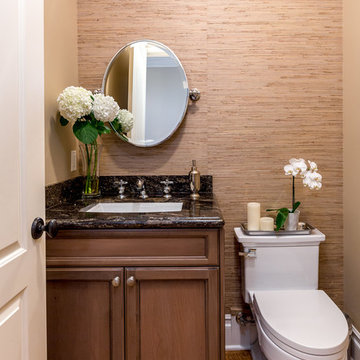
Photographer: John Moery
ロサンゼルスにある中くらいなトランジショナルスタイルのおしゃれなトイレ・洗面所 (インセット扉のキャビネット、中間色木目調キャビネット、一体型トイレ 、ベージュの壁、無垢フローリング、アンダーカウンター洗面器、御影石の洗面台、茶色い床、黒い洗面カウンター) の写真
ロサンゼルスにある中くらいなトランジショナルスタイルのおしゃれなトイレ・洗面所 (インセット扉のキャビネット、中間色木目調キャビネット、一体型トイレ 、ベージュの壁、無垢フローリング、アンダーカウンター洗面器、御影石の洗面台、茶色い床、黒い洗面カウンター) の写真
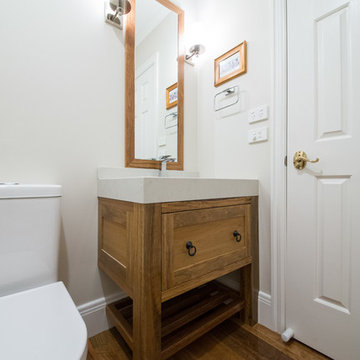
メルボルンにあるお手頃価格の中くらいなトランジショナルスタイルのおしゃれなトイレ・洗面所 (家具調キャビネット、中間色木目調キャビネット、一体型トイレ 、ベージュの壁、無垢フローリング、クオーツストーンの洗面台、茶色い床、グレーの洗面カウンター) の写真
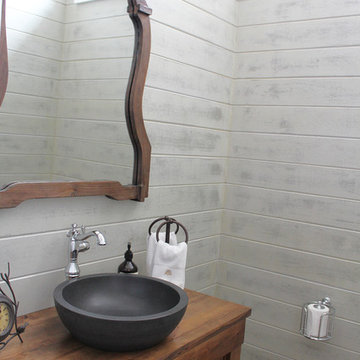
Pick pieces that add variety to your home and that peak your creativity.
Meyer Design
シカゴにあるお手頃価格の中くらいなトランジショナルスタイルのおしゃれなトイレ・洗面所 (家具調キャビネット、中間色木目調キャビネット、グレーの壁、無垢フローリング、木製洗面台、茶色い床、ブラウンの洗面カウンター、分離型トイレ、グレーのタイル、ベッセル式洗面器) の写真
シカゴにあるお手頃価格の中くらいなトランジショナルスタイルのおしゃれなトイレ・洗面所 (家具調キャビネット、中間色木目調キャビネット、グレーの壁、無垢フローリング、木製洗面台、茶色い床、ブラウンの洗面カウンター、分離型トイレ、グレーのタイル、ベッセル式洗面器) の写真
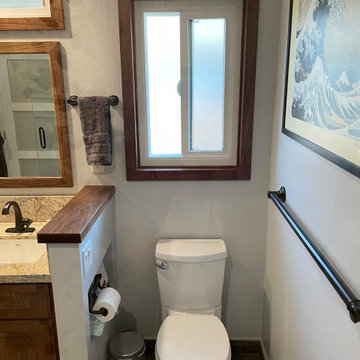
Complete remodel of a master bathroom within the original footprint. Shower wall shortened, toilet wall shorted and door removed, entry door widened.
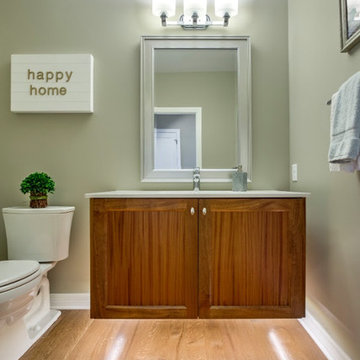
オマハにある中くらいなトランジショナルスタイルのおしゃれなトイレ・洗面所 (シェーカースタイル扉のキャビネット、中間色木目調キャビネット、分離型トイレ、緑の壁、無垢フローリング、アンダーカウンター洗面器、クオーツストーンの洗面台、茶色い床) の写真
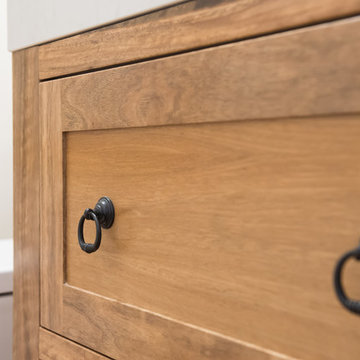
メルボルンにあるお手頃価格の中くらいなトランジショナルスタイルのおしゃれなトイレ・洗面所 (家具調キャビネット、中間色木目調キャビネット、一体型トイレ 、ベージュの壁、無垢フローリング、クオーツストーンの洗面台、茶色い床、グレーの洗面カウンター) の写真
中くらいなトランジショナルスタイルのトイレ・洗面所 (中間色木目調キャビネット、茶色い床) の写真
1