トランジショナルスタイルのトイレ・洗面所 (黒い洗面カウンター、マルチカラーの洗面カウンター、ガラス扉のキャビネット) の写真
絞り込み:
資材コスト
並び替え:今日の人気順
写真 1〜6 枚目(全 6 枚)
1/5
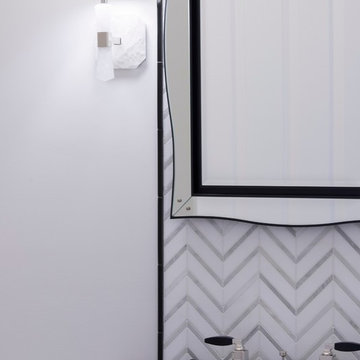
This powder room transformation was inspired by Barbara Barry's classic approach to Glamour. Her mirrored vanity, waste basket, widespread faucet, mirror and sconces set the tone for this chic spin on a classic powder room. A modern twist from New Ravenna's Raj mosaic, paired with chunky, black, satin base molding finishes the room with just the right amount of juxtaposition.
Designed by: Sarah Goesling
Photo by: Bruce Starrenburg
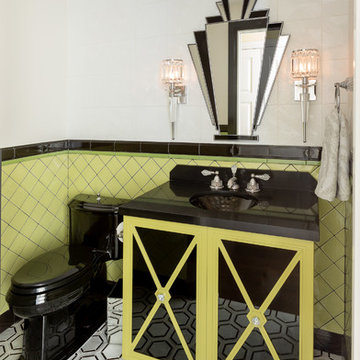
バンクーバーにあるラグジュアリーな小さなトランジショナルスタイルのおしゃれなトイレ・洗面所 (ガラス扉のキャビネット、緑のキャビネット、緑のタイル、黒いタイル、マルチカラーのタイル、セラミックタイル、白い壁、クオーツストーンの洗面台、マルチカラーの床、黒い洗面カウンター、一体型シンク) の写真
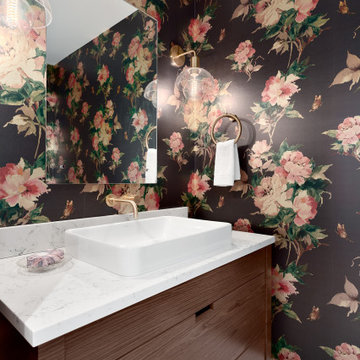
Character Power Room
バンクーバーにある小さなトランジショナルスタイルのおしゃれなトイレ・洗面所 (ガラス扉のキャビネット、マルチカラーのタイル、セラミックタイルの床、ベッセル式洗面器、クオーツストーンの洗面台、グレーの床、マルチカラーの洗面カウンター、造り付け洗面台) の写真
バンクーバーにある小さなトランジショナルスタイルのおしゃれなトイレ・洗面所 (ガラス扉のキャビネット、マルチカラーのタイル、セラミックタイルの床、ベッセル式洗面器、クオーツストーンの洗面台、グレーの床、マルチカラーの洗面カウンター、造り付け洗面台) の写真
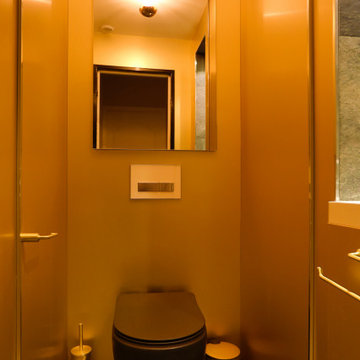
Rénovation des toilettes séparées dans le même style que la salle d'eau. Au dessus de la cuve wc, création d'un placard intégré avec porte miroir.
ニースにあるお手頃価格の小さなトランジショナルスタイルのおしゃれなトイレ・洗面所 (ガラス扉のキャビネット、黄色いタイル、メタルタイル、黄色い壁、セラミックタイルの床、一体型シンク、御影石の洗面台、黒い床、黒い洗面カウンター、壁掛け式トイレ) の写真
ニースにあるお手頃価格の小さなトランジショナルスタイルのおしゃれなトイレ・洗面所 (ガラス扉のキャビネット、黄色いタイル、メタルタイル、黄色い壁、セラミックタイルの床、一体型シンク、御影石の洗面台、黒い床、黒い洗面カウンター、壁掛け式トイレ) の写真
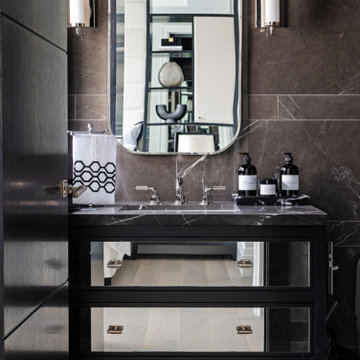
This stunning custom build home is nestled on a picturesque tree-lined street in Oakville. We met the clients at the beginning stages of designing their dream home. Their objective was to design and furnish a home that would suit their lifestyle and family needs. They love to entertain and often host large family gatherings.
Clients wanted a more transitional look and feel for this house. Their previous house was very traditional in style and décor. They wanted to move away from that to a much more transitional style, and they wanted a different colour palette from the previous house. They wanted a lighter and fresher colour scheme for this new house.
Collaborating with Dina Mati, we crafted spaces that prioritize both functionality and timeless aesthetics.
For more about Lumar Interiors, see here: https://www.lumarinteriors.com/
To learn more about this project, see here: https://www.lumarinteriors.com/portfolio/oakville-transitional-home-design
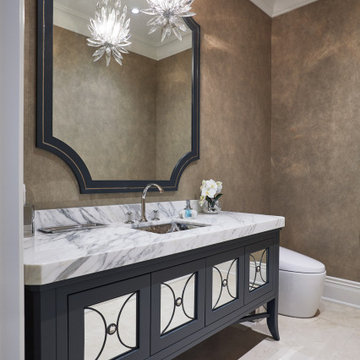
Roomy powder room.
トロントにある中くらいなトランジショナルスタイルのおしゃれなトイレ・洗面所 (ガラス扉のキャビネット、グレーのキャビネット、一体型トイレ 、磁器タイルの床、アンダーカウンター洗面器、ベージュの床、マルチカラーの洗面カウンター、造り付け洗面台、壁紙) の写真
トロントにある中くらいなトランジショナルスタイルのおしゃれなトイレ・洗面所 (ガラス扉のキャビネット、グレーのキャビネット、一体型トイレ 、磁器タイルの床、アンダーカウンター洗面器、ベージュの床、マルチカラーの洗面カウンター、造り付け洗面台、壁紙) の写真
トランジショナルスタイルのトイレ・洗面所 (黒い洗面カウンター、マルチカラーの洗面カウンター、ガラス扉のキャビネット) の写真
1